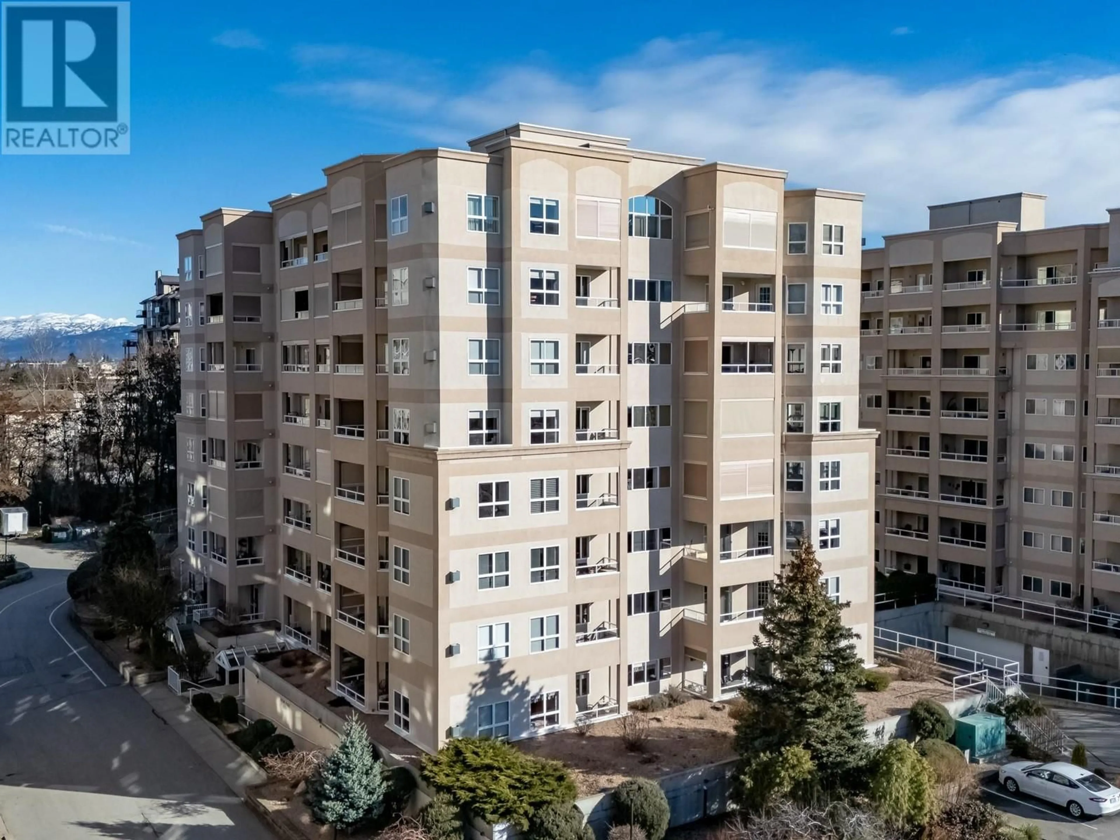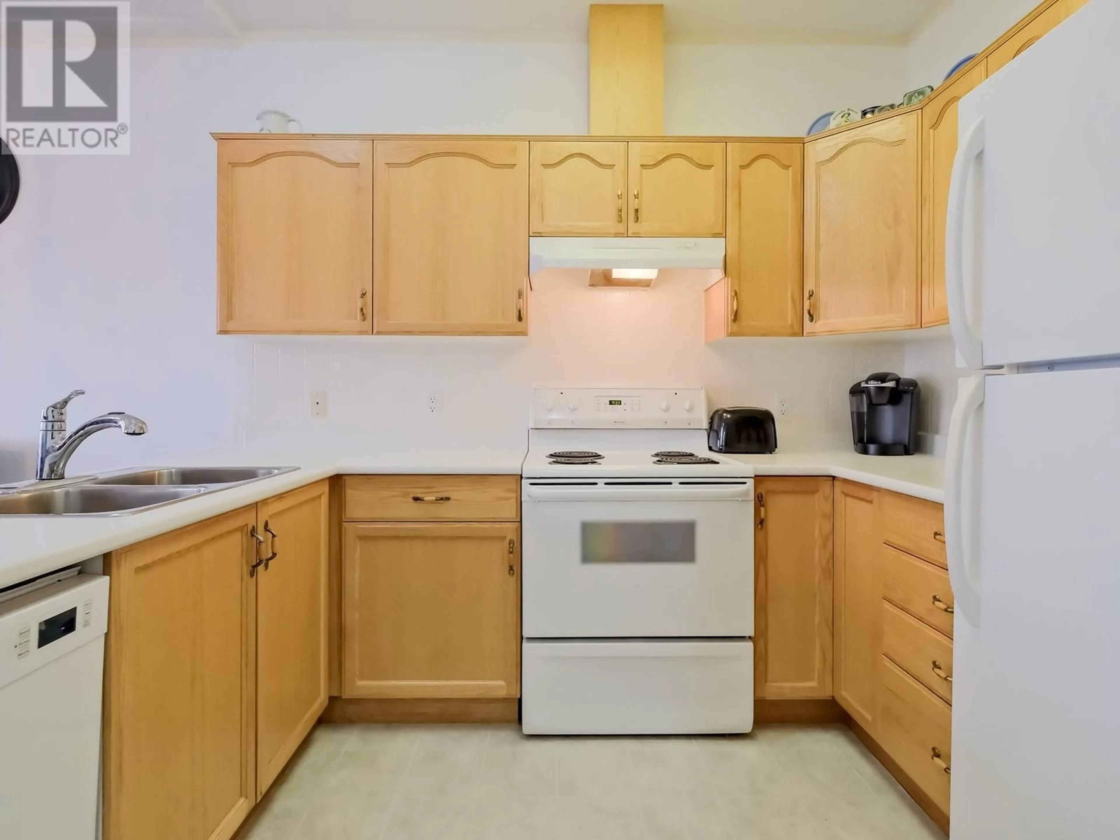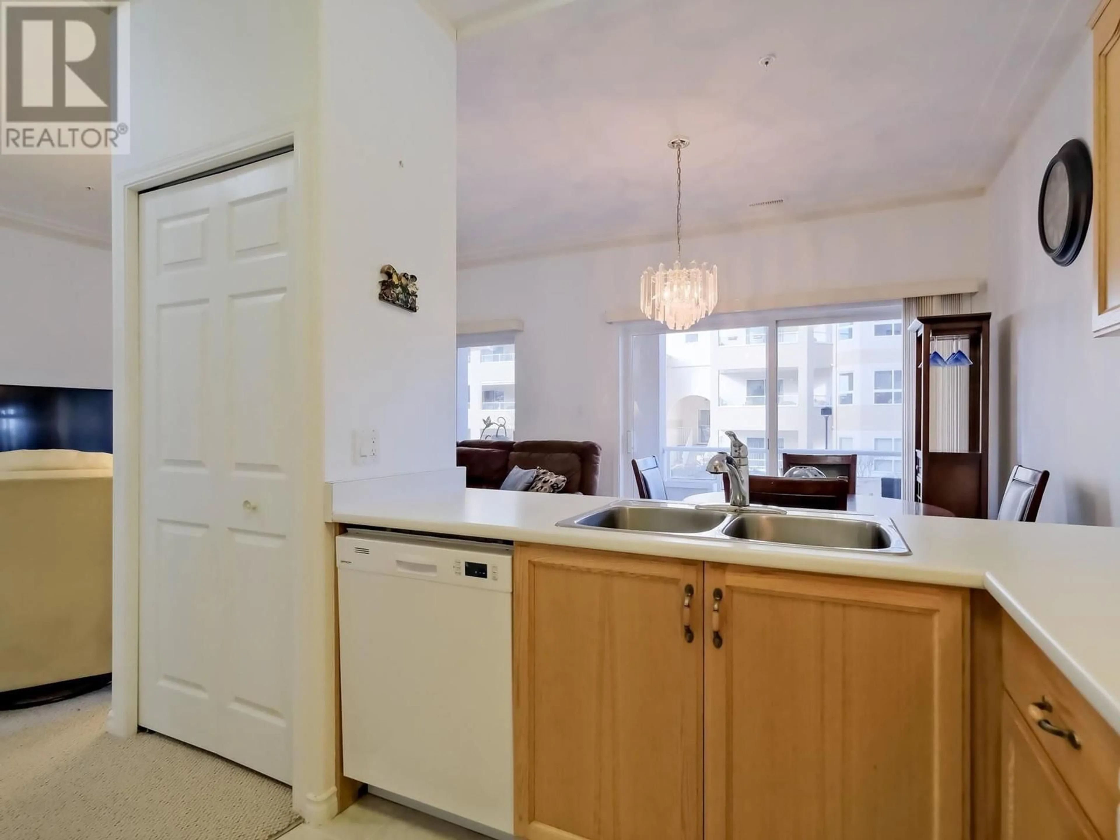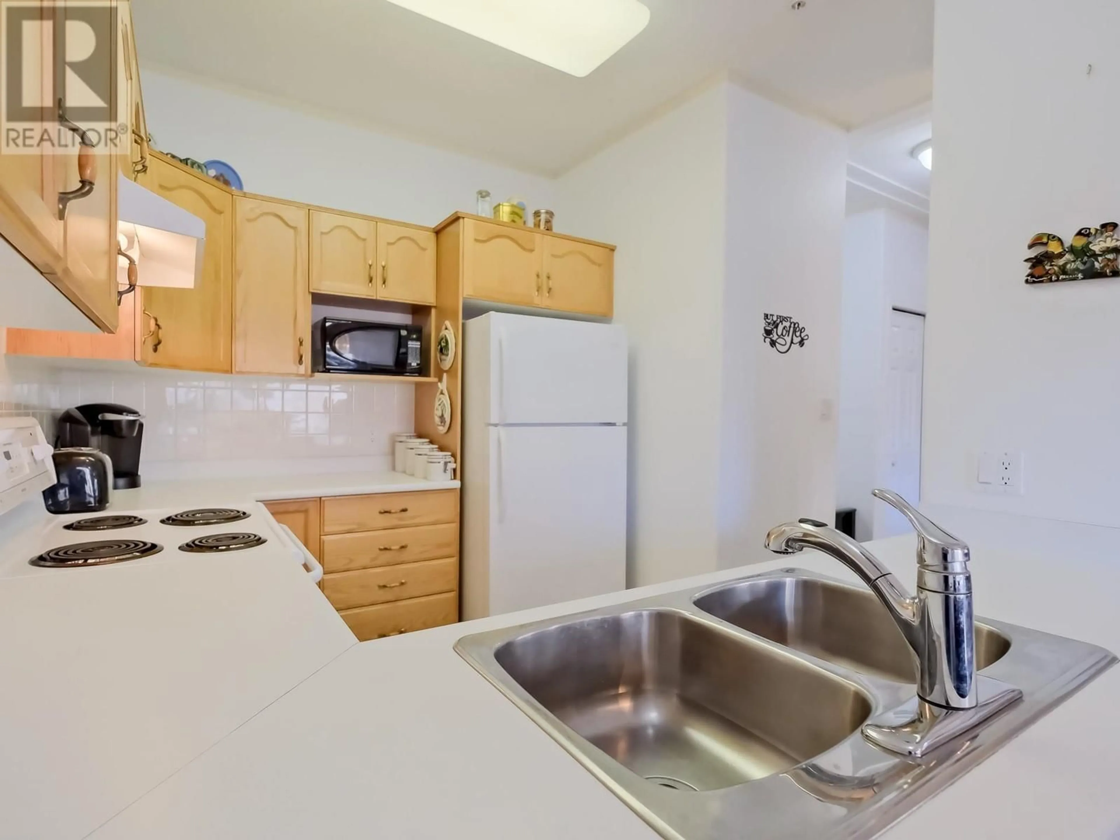103 - 2275 ATKINSON STREET, Penticton, British Columbia V2A8R7
Contact us about this property
Highlights
Estimated valueThis is the price Wahi expects this property to sell for.
The calculation is powered by our Instant Home Value Estimate, which uses current market and property price trends to estimate your home’s value with a 90% accuracy rate.Not available
Price/Sqft$373/sqft
Monthly cost
Open Calculator
Description
EXPERIENCE THE GOOD LIFE at Cherry Lane Towers! This well-maintained, west-facing condo offers a bright and spacious 1-bedroom, 1-bathroom layout—ideal for those looking to downsize without sacrificing comfort. The functional kitchen seamlessly connects to the open living and dining area, where a cozy gas fireplace adds warmth and charm. Step onto your private balcony, the perfect spot to unwind and enjoy the peaceful surroundings. The primary bedroom features a walk-through closet and a 4-piece ensuite with convenient dual access. A large laundry/storage room adds extra practicality to this inviting home. Enjoy secure underground parking, additional storage, a well-managed strata, and access to a spacious common recreation room on the same floor. Located just steps from Cherry Lane Mall, this 55+ community offers the perfect blend of convenience and independence, with shopping, dining, and essential amenities right at your doorstep. Pets welcome with restrictions! Parking stall #19 & Storage Locker #103. Total sq.ft. calculations are based on the exterior dimensions of the building at each floor level and include all interior walls and must be verified by the buyer if deemed important. (id:39198)
Property Details
Interior
Features
Main level Floor
Laundry room
8'1'' x 9'4''Other
7'5'' x 7'2''Living room
13'11'' x 15'10''Kitchen
11'1'' x 9'8''Exterior
Parking
Garage spaces -
Garage type -
Total parking spaces 1
Condo Details
Inclusions
Property History
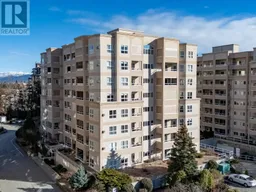 24
24
