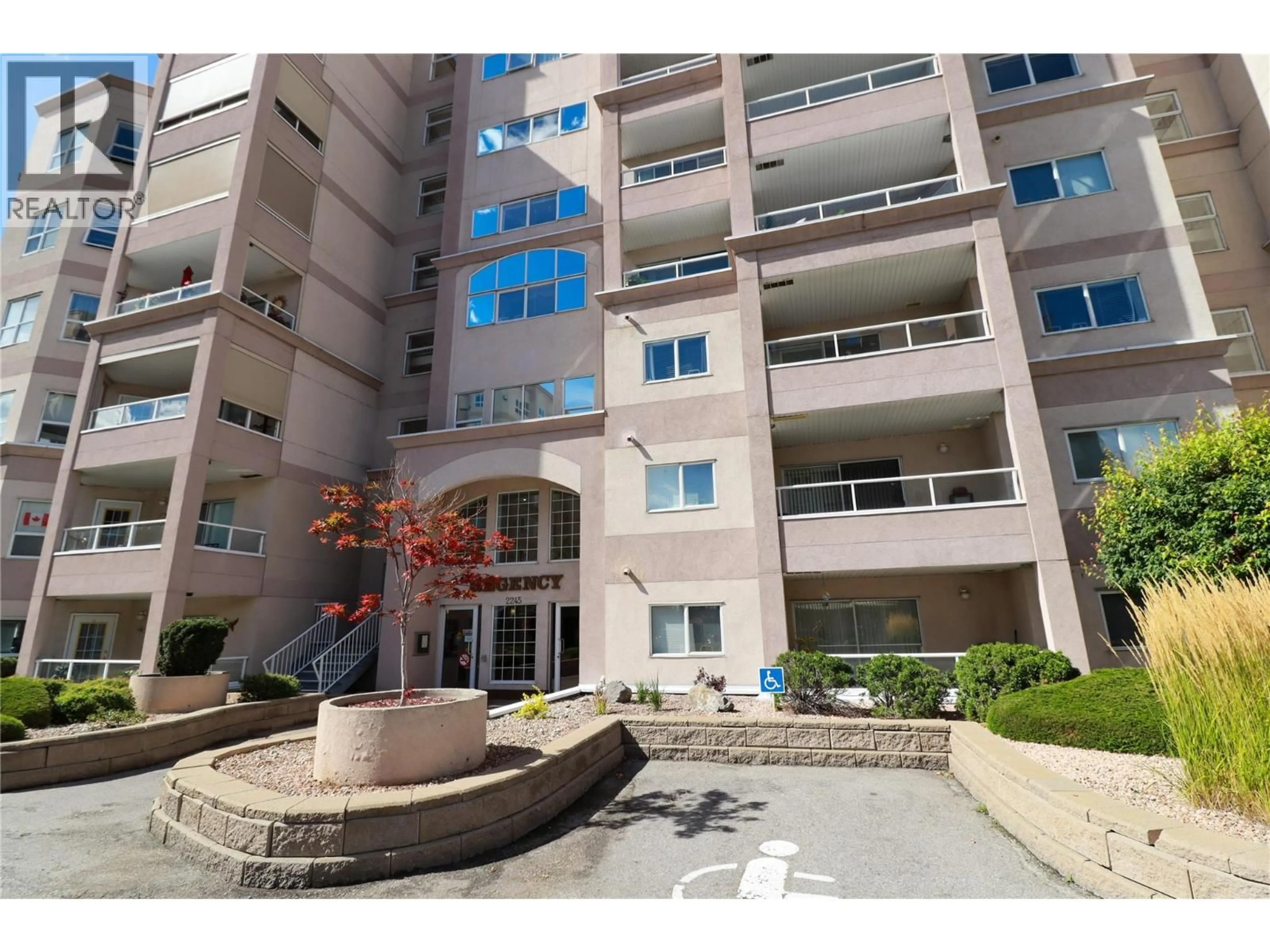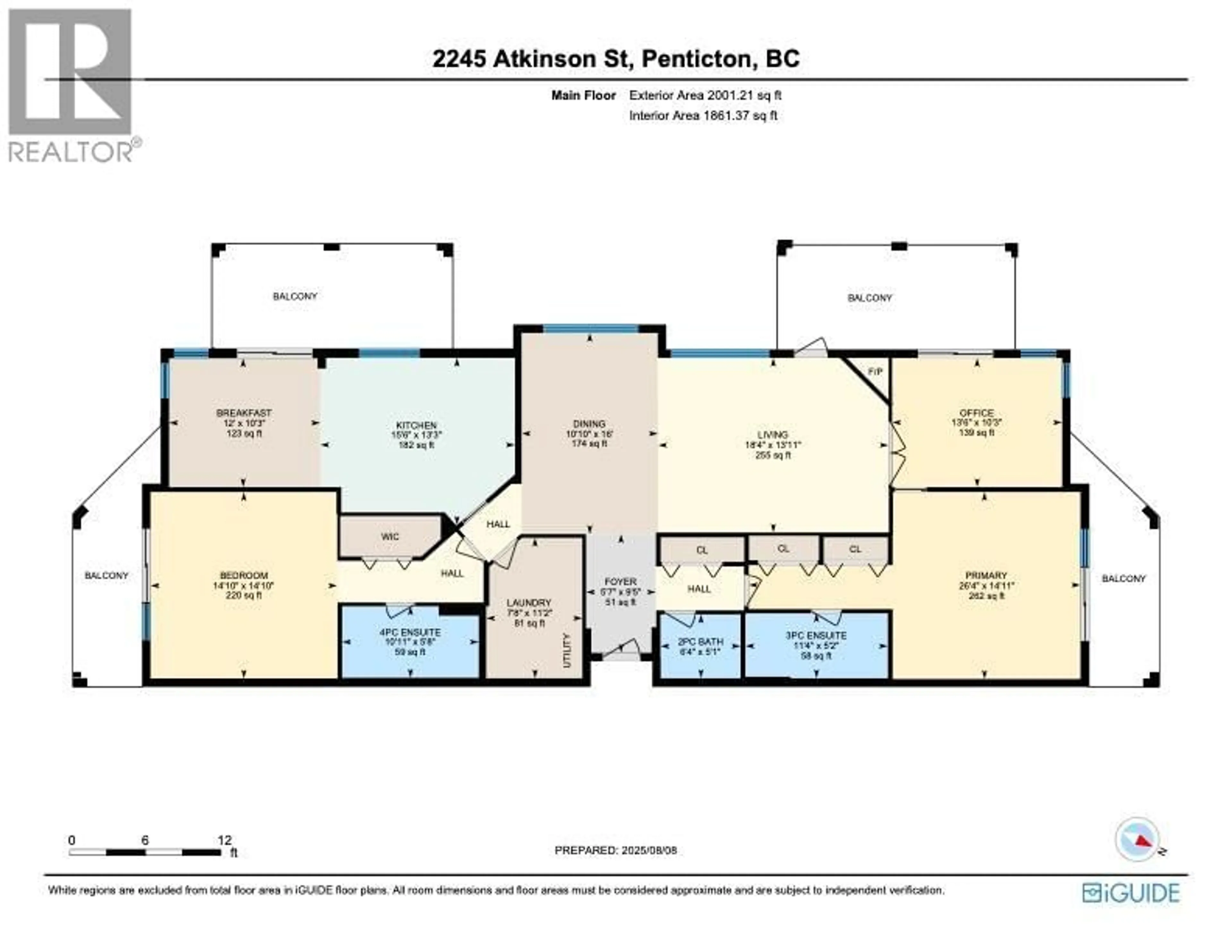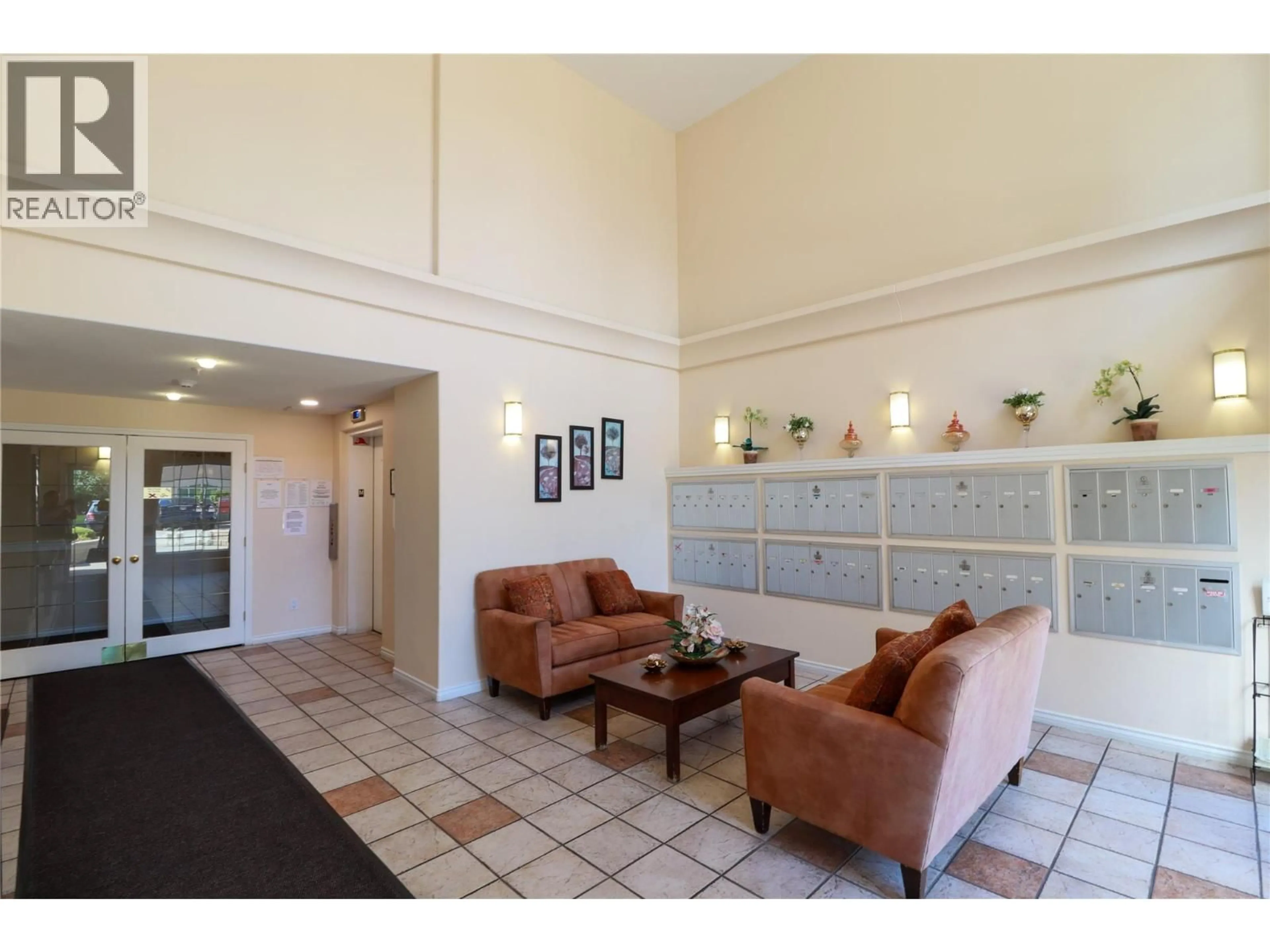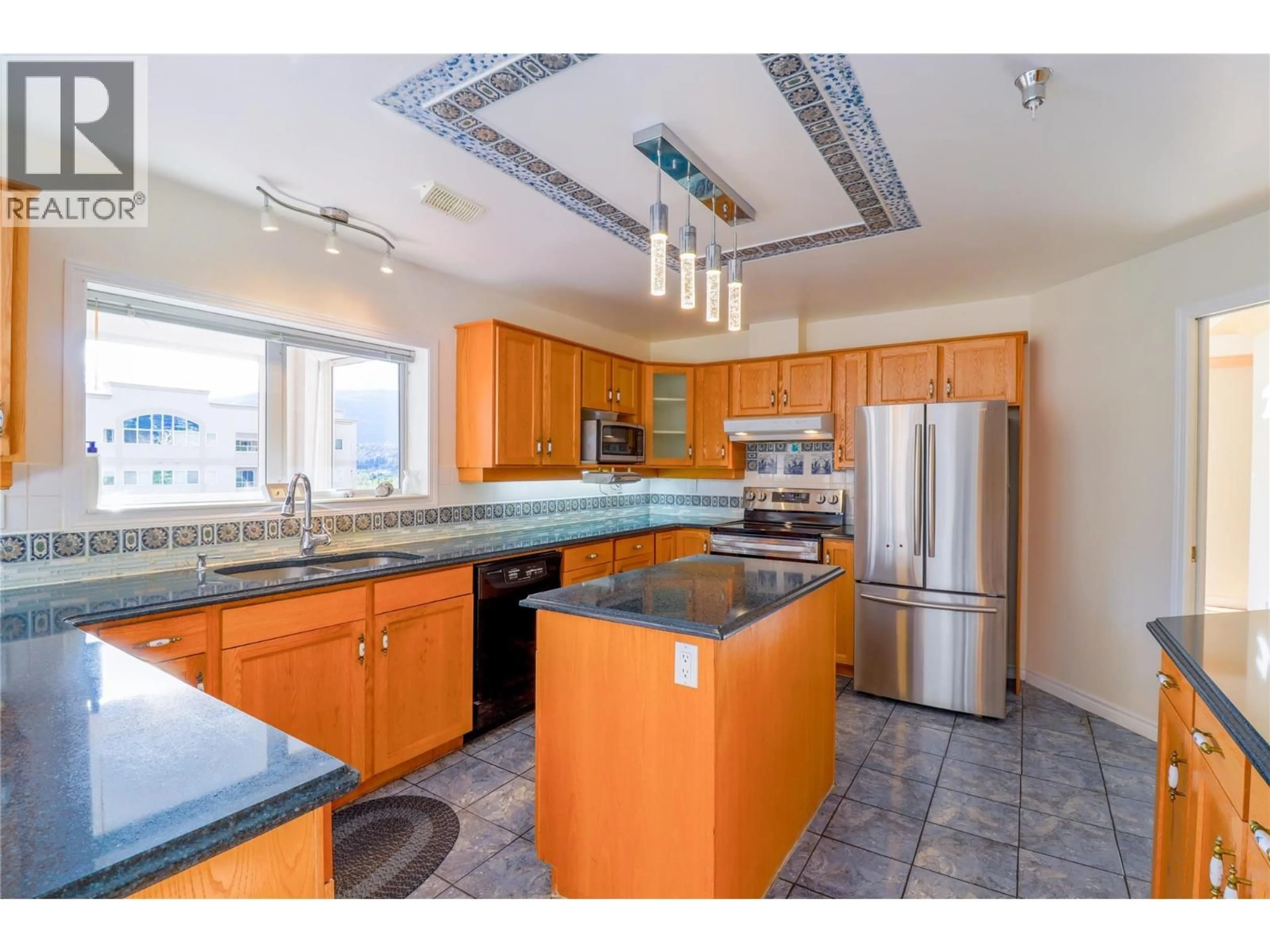701 - 2245 ATKINSON STREET, Penticton, British Columbia V2A8R7
Contact us about this property
Highlights
Estimated valueThis is the price Wahi expects this property to sell for.
The calculation is powered by our Instant Home Value Estimate, which uses current market and property price trends to estimate your home’s value with a 90% accuracy rate.Not available
Price/Sqft$337/sqft
Monthly cost
Open Calculator
Description
Experience refined living in the heart of Penticton with this exceptional junior penthouse in the sought-after Regency building at Cherry Lane Towers. Offering over 1,900 sqft of well-designed space, this 2-bedroom + den, 3-bathroom home combines the comfort of a detached residence with the ease of condo living. Bright and airy, the open-concept layout is perfect for entertaining, featuring a spacious living area, formal dining room, and a versatile den. The kitchen is a chef’s dream, showcasing solid surface countertops, bright with abundant cabinetry. Each bedroom is a private retreat, complete with walk-in closets and ensuite bathrooms for added luxury. Enjoy breathtaking views in every direction—North, West, and South—from any of the four private balconies, enhanced by custom electric shutters for year-round comfort and privacy. Additional highlights include in-suite laundry, multiple hallway closets, separate storage unit, secure parking, and an electric fireplace. Located just steps from Cherry Lane Mall, this home offers unmatched convenience with shopping, restaurants, transit, and bike routes at your doorstep. If you're seeking a downsizing option that doesn't compromise on space or lifestyle, this rare offering delivers it all—comfort, style, and central location in one beautiful package. Come see why this suite is one of the most desirable in the city. (id:39198)
Property Details
Interior
Features
Main level Floor
Utility room
7'6'' x 11'0''Primary Bedroom
14'11'' x 26'4''Living room
13'11'' x 18'4''Kitchen
13'3'' x 15'6''Exterior
Parking
Garage spaces -
Garage type -
Total parking spaces 2
Condo Details
Amenities
Party Room
Inclusions
Property History
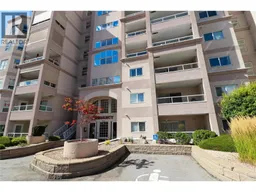 26
26
