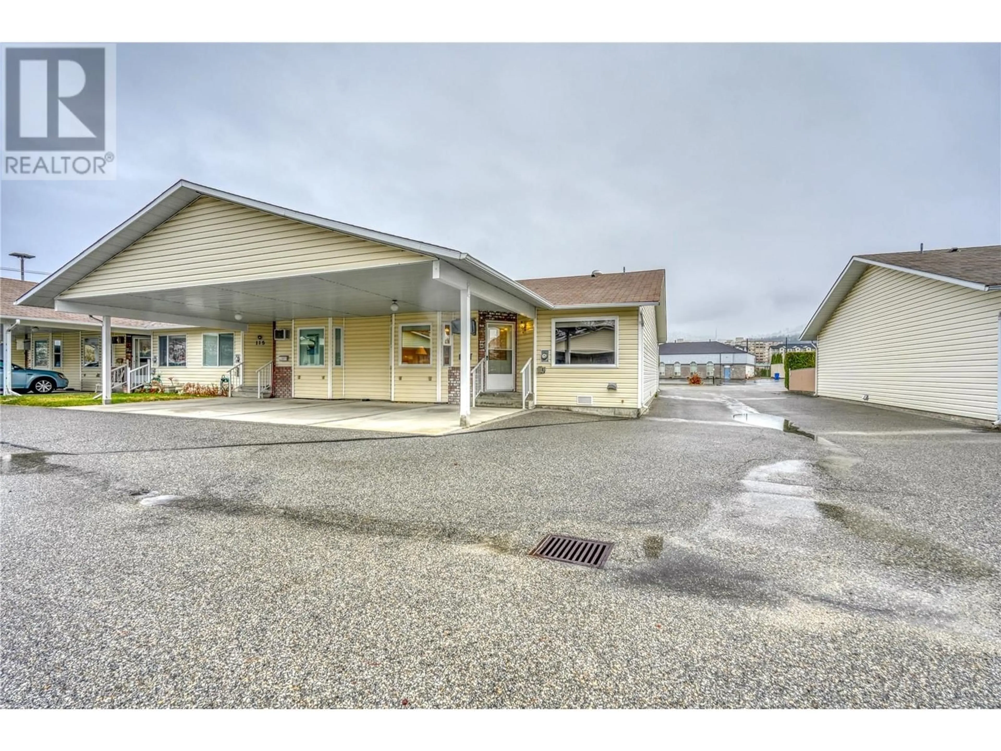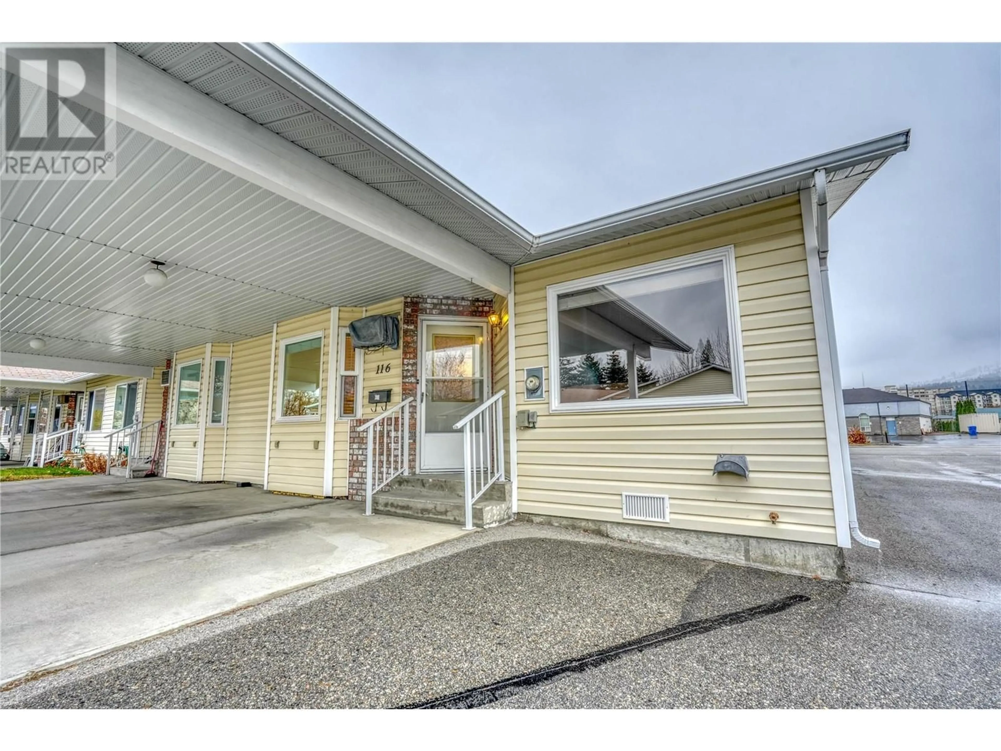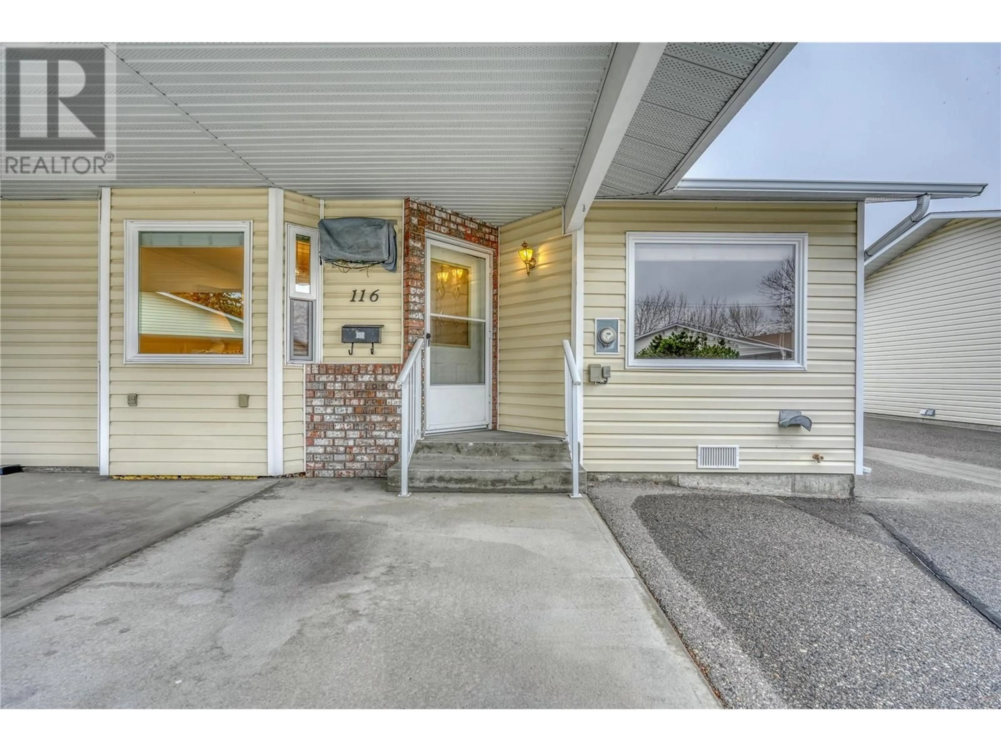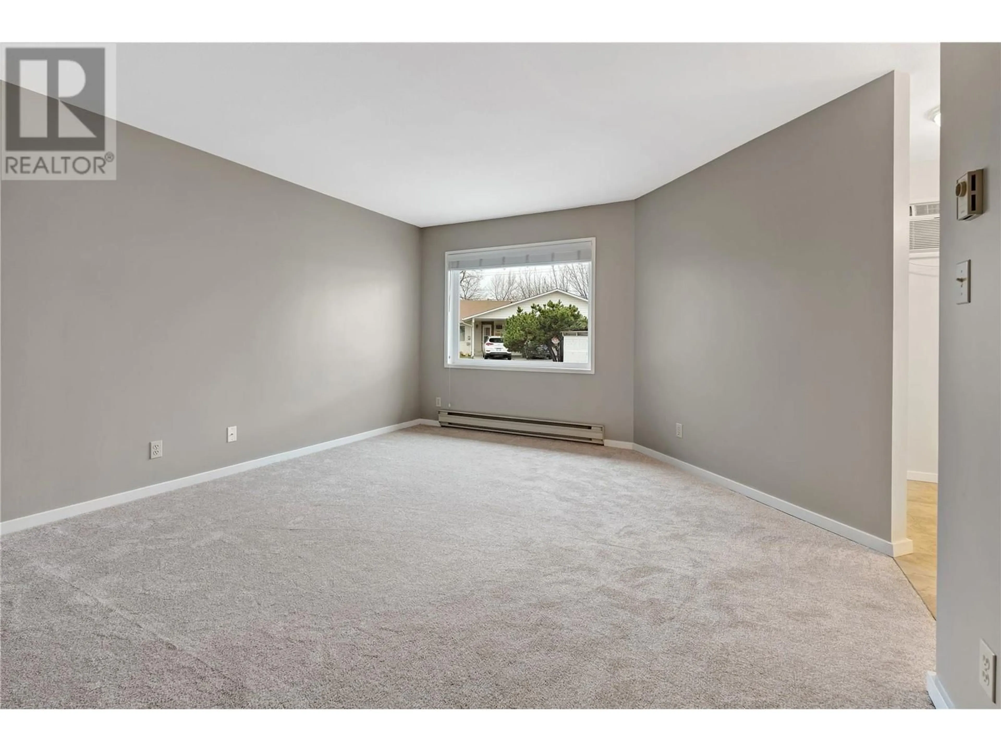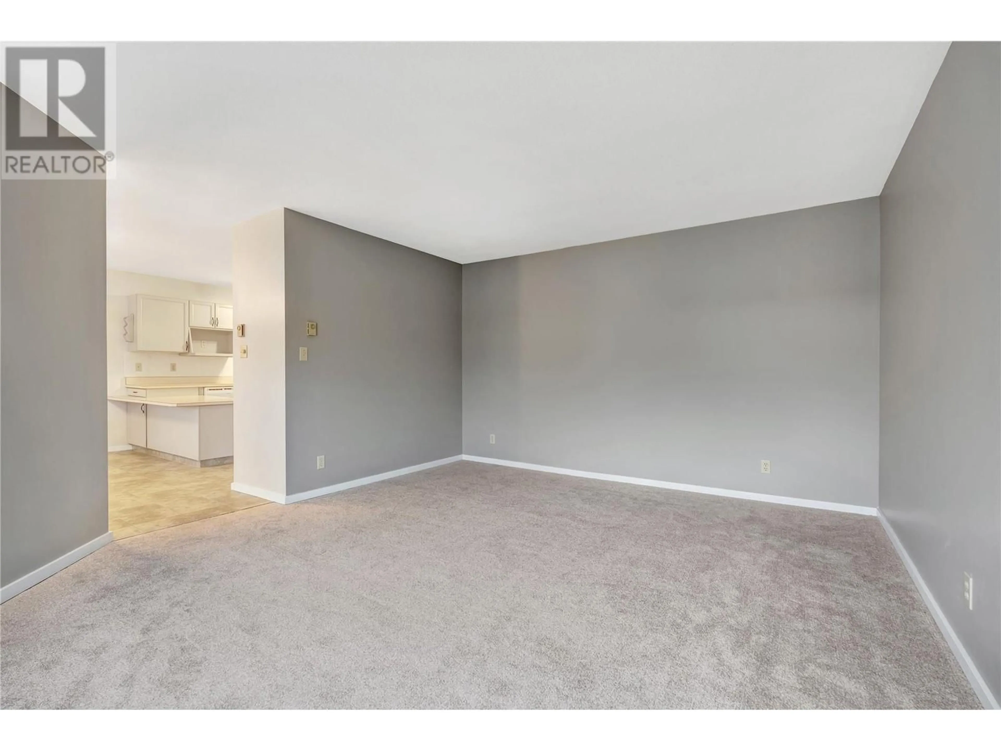116 - 2235 BASKIN STREET, Penticton, British Columbia V2A8A8
Contact us about this property
Highlights
Estimated ValueThis is the price Wahi expects this property to sell for.
The calculation is powered by our Instant Home Value Estimate, which uses current market and property price trends to estimate your home’s value with a 90% accuracy rate.Not available
Price/Sqft$313/sqft
Est. Mortgage$1,456/mo
Maintenance fees$350/mo
Tax Amount ()$1,918/yr
Days On Market25 days
Description
Pride of ownership is evident in this extremely well-kept townhome. Experience the perfect blend of comfort and convenience in this one-level, 2-bedroom, 2-bathroom rancher-style townhome. Ideally situated just a minute from Cherry Lane Mall, this home is part of a quiet 55+ pet-free community designed for low-maintenance living in the heart of Penticton. Step into an inviting open floor plan that features a spacious living room, perfect for relaxing or entertaining. The primary suite offers generous closet space and a private 3-piece ensuite, while the second bedroom is ideal as a guest room or home office, complemented by a 4-piece main bathroom. Additional conveniences include a large laundry room and covered parking for two vehicles right at the front door. With low monthly fees, thanks to its self-managed strata, this home is a budget-friendly option for retirees. Enjoy easy access to shopping, nearby walking paths, and Penticton's finest amenities. Ready for immediate occupancy, this move-in-ready gem at Park Place offers an affordable, carefree retirement lifestyle. (id:39198)
Property Details
Interior
Features
Main level Floor
2pc Ensuite bath
Primary Bedroom
11'1'' x 13'6''Bedroom
10'9'' x 11'1''3pc Bathroom
Condo Details
Inclusions
Property History
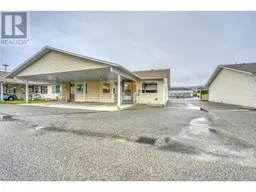 22
22
