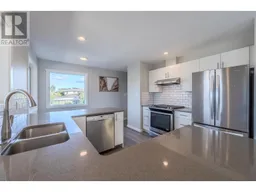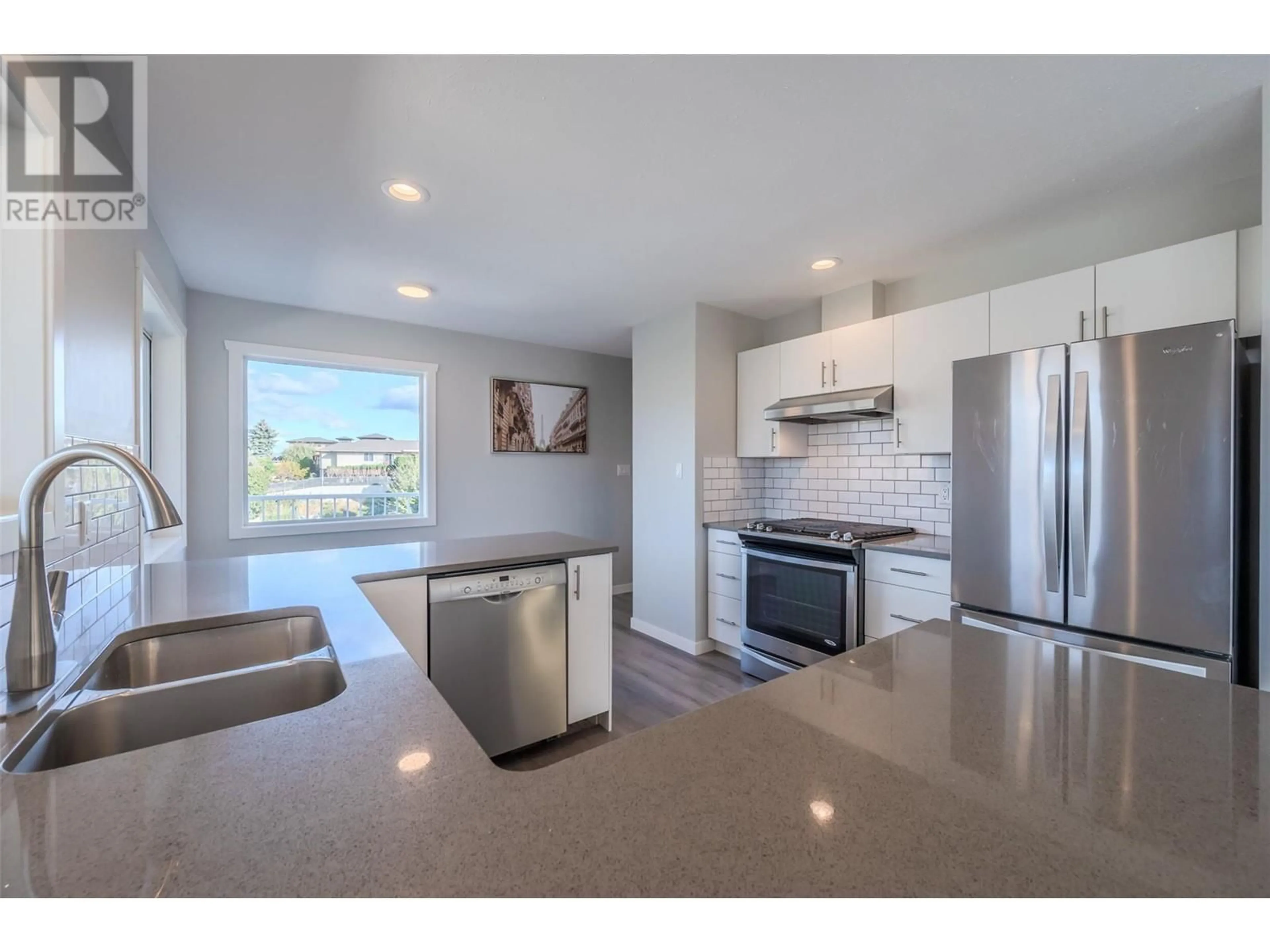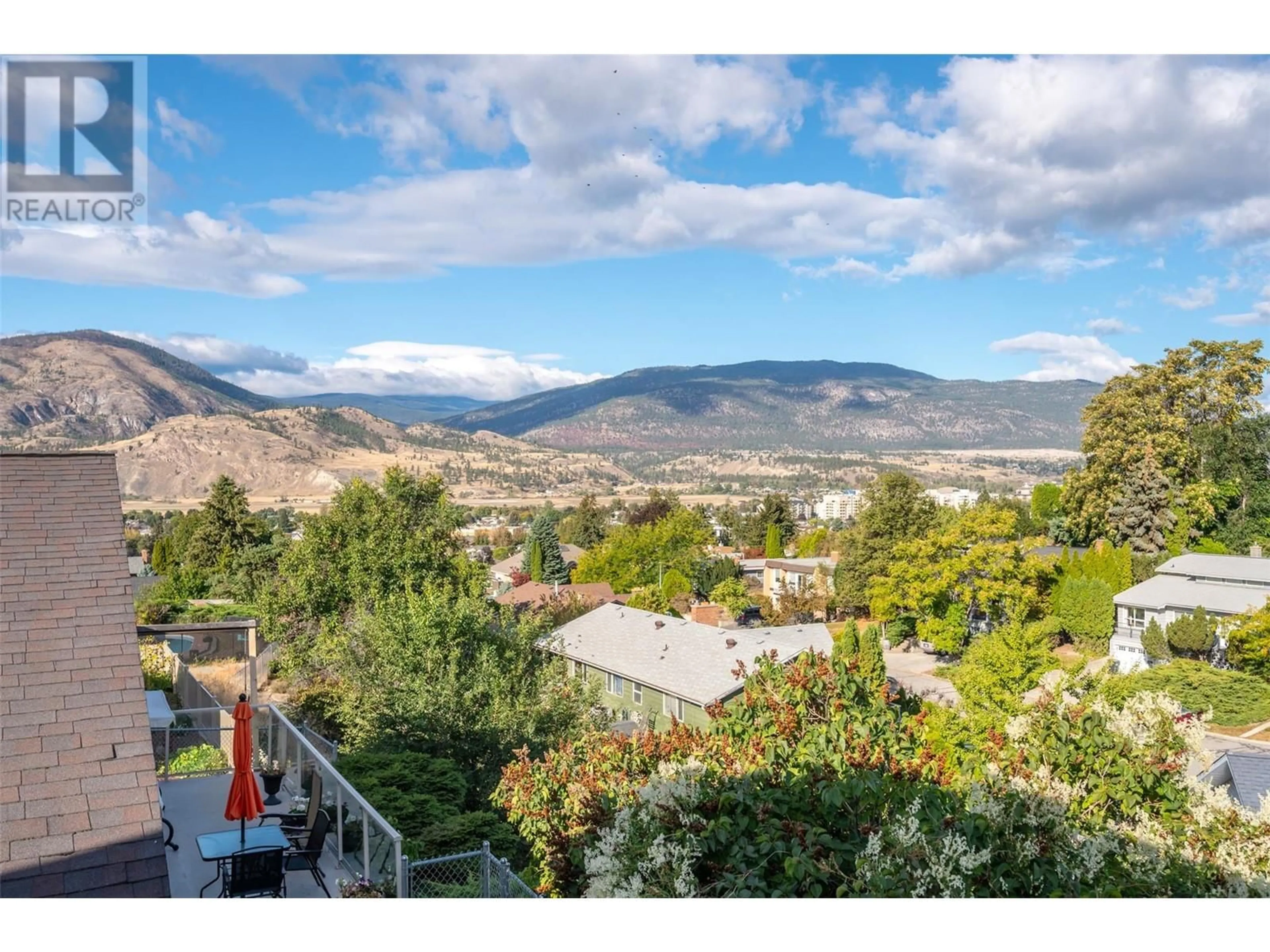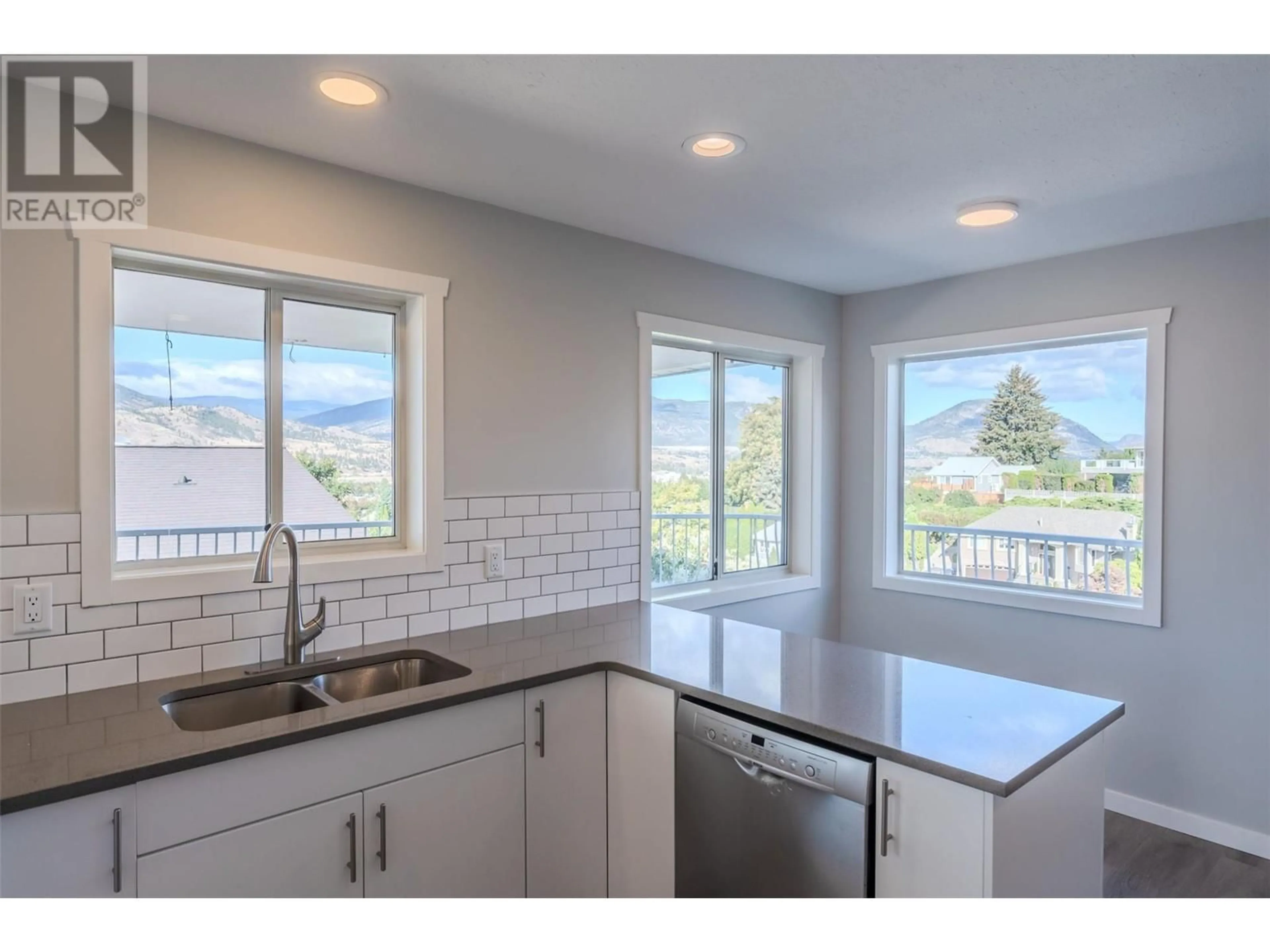217 GREENWOOD Drive, Penticton, British Columbia V2A7P9
Contact us about this property
Highlights
Estimated ValueThis is the price Wahi expects this property to sell for.
The calculation is powered by our Instant Home Value Estimate, which uses current market and property price trends to estimate your home’s value with a 90% accuracy rate.Not available
Price/Sqft$287/sqft
Est. Mortgage$3,217/mo
Tax Amount ()-
Days On Market71 days
Description
LEGAL SUITE! Don’t miss this great opportunity in the highly desirable Wiltse area of Penticton. With eye catching lake, city and mountain views, this renovated home with a LEGAL SUITE provides options for large families, multi-generational living or revenue potential. With the heavy lifting taken care of, many details have been considered and meticulously updated, creating a comfortable home that is move in ready! Upstairs offers lots of natural light with an open layout featuring a new kitchen that leads out to a huge wrap around deck. 3 bedrooms and 2 bathrooms complete the space. Downstairs offers a legal suite with 2 bedrooms, 1 bathroom, a living room and kitchen to help the home fit your needs. New roof in 2023, electrical in 2017, new flooring, paint and appliances including a gas/gas range. Enclosed dog run. Walking distance to 3 schools, 2 daycare centres, and a short drive to the lake, recreation and shopping. Find yourself close to what you need but removed enough to allow you to slow down and enjoy the view. Don’t wait on this one, schedule your private showing today! Note: some photos have been virtually staged. (id:39198)
Property Details
Interior
Features
Main level Floor
Primary Bedroom
15'5'' x 12'3''Living room
18'6'' x 17'10''Kitchen
11'6'' x 8'11''3pc Ensuite bath
5'1'' x 7'10''Exterior
Features
Parking
Garage spaces 4
Garage type -
Other parking spaces 0
Total parking spaces 4
Property History
 41
41



