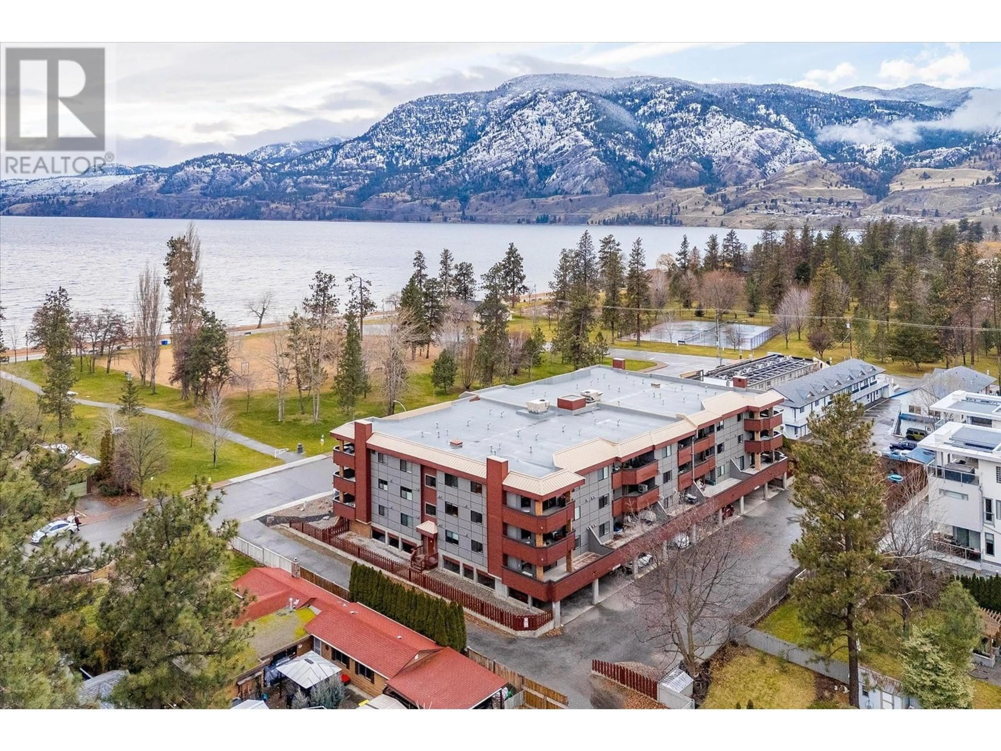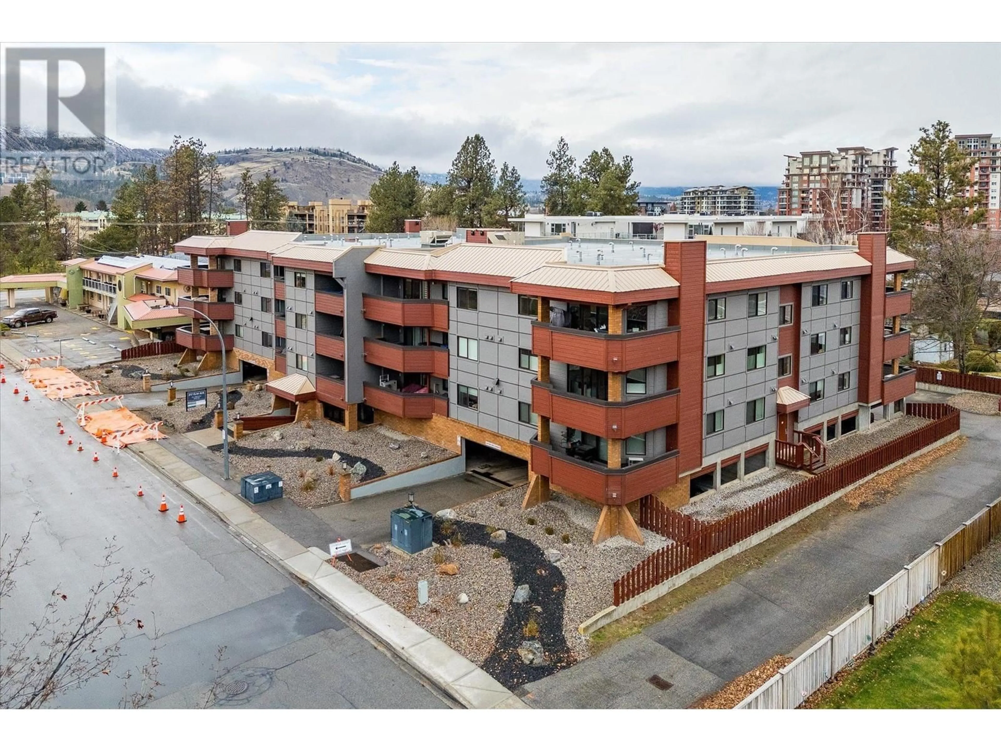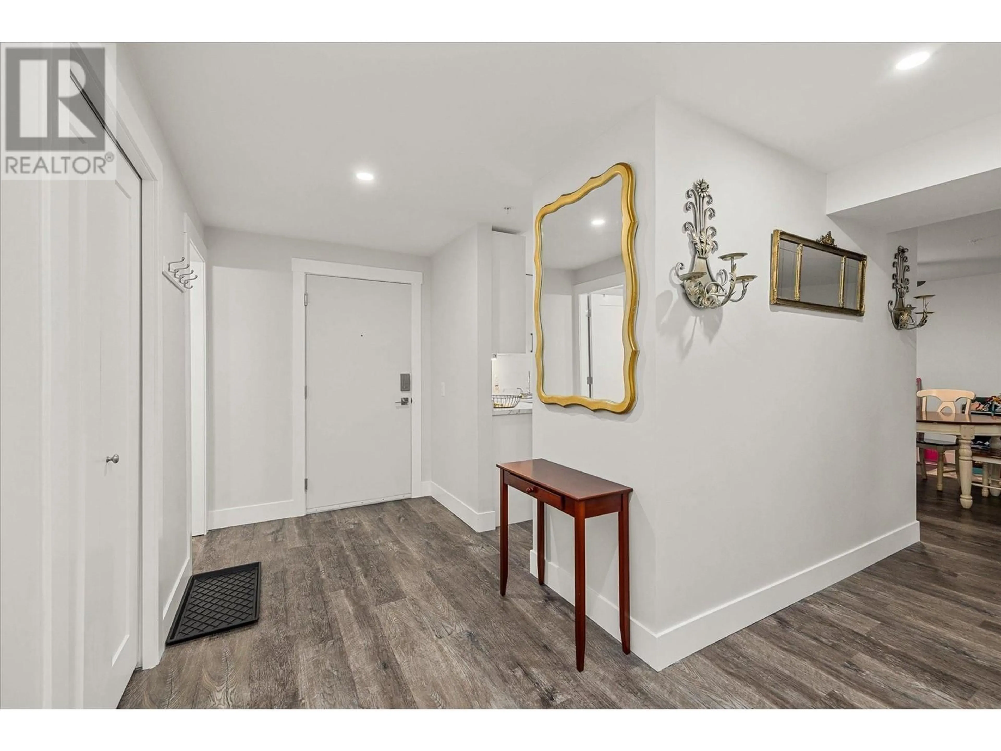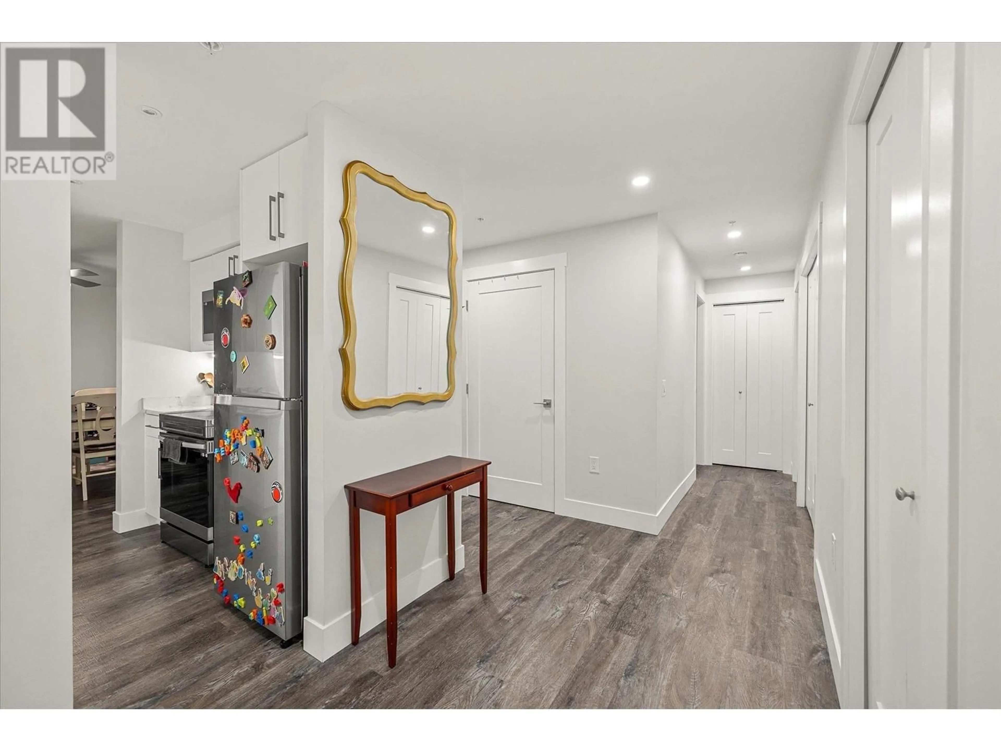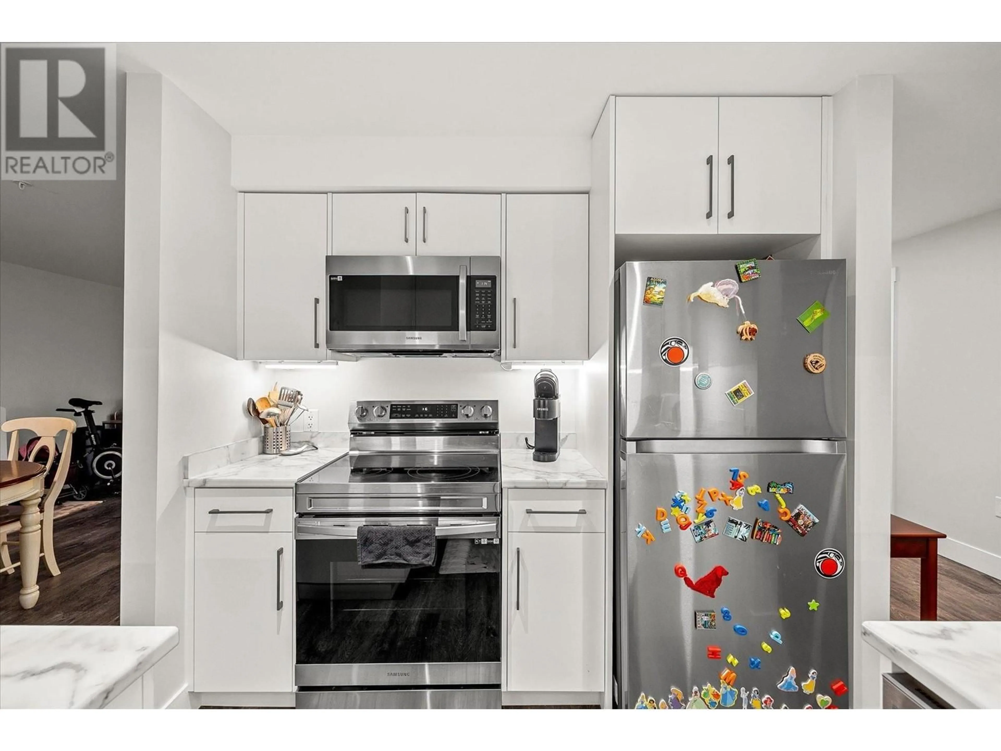107 - 217 ELM AVENUE, Penticton, British Columbia V2A3W1
Contact us about this property
Highlights
Estimated ValueThis is the price Wahi expects this property to sell for.
The calculation is powered by our Instant Home Value Estimate, which uses current market and property price trends to estimate your home’s value with a 90% accuracy rate.Not available
Price/Sqft$386/sqft
Est. Mortgage$2,147/mo
Maintenance fees$348/mo
Tax Amount ()$2,012/yr
Days On Market91 days
Description
Discover the ideal lakeside living experience in this thoughtfully redesigned 2-bedroom, 2-bathroom condo, just steps away from the tranquil shores of Skaha Lake. Situated right across the street from the beach, this home offers the perfect combination of comfort, convenience, and proximity to local amenities. The condo has been expertly updated with a focus on modern functionality and easy living. The open-plan layout is anchored by beautiful new floors and paint, creating a warm and inviting atmosphere throughout. A new built in fireplace provides a cozy touch, enhancing the space’s relaxed and welcoming vibe. At the heart of the home, you'll find a spacious custom kitchen with sleek new countertops, new appliances, and modern finishes that cater to both style and practicality. Another show stopper of this condo is the expansive deck which is approx. 400 sqft, and offers plenty of room for outdoor dining, lounging, and enjoying the fresh air and Okanagan summers. This is a rare find! Beyond the interior, the condo's location truly sets it apart. Just across the street from Skaha Beach, you'll have easy access to outdoor recreation, while local shops, restaurants, and other amenities are just a short drive away. Whether you're looking for a weekend getaway or a full-time home, this condo offers a comfortable, convenient lifestyle right at the edge of one of the region’s most scenic lakes. (id:39198)
Property Details
Interior
Features
Main level Floor
Living room
13' x 23'Foyer
6'3'' x 9'Dining room
11'5'' x 9'Bedroom
9'2'' x 14'Exterior
Parking
Garage spaces -
Garage type -
Total parking spaces 1
Condo Details
Inclusions
Property History
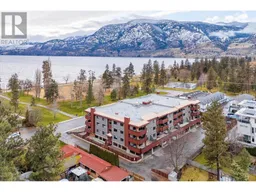 44
44
