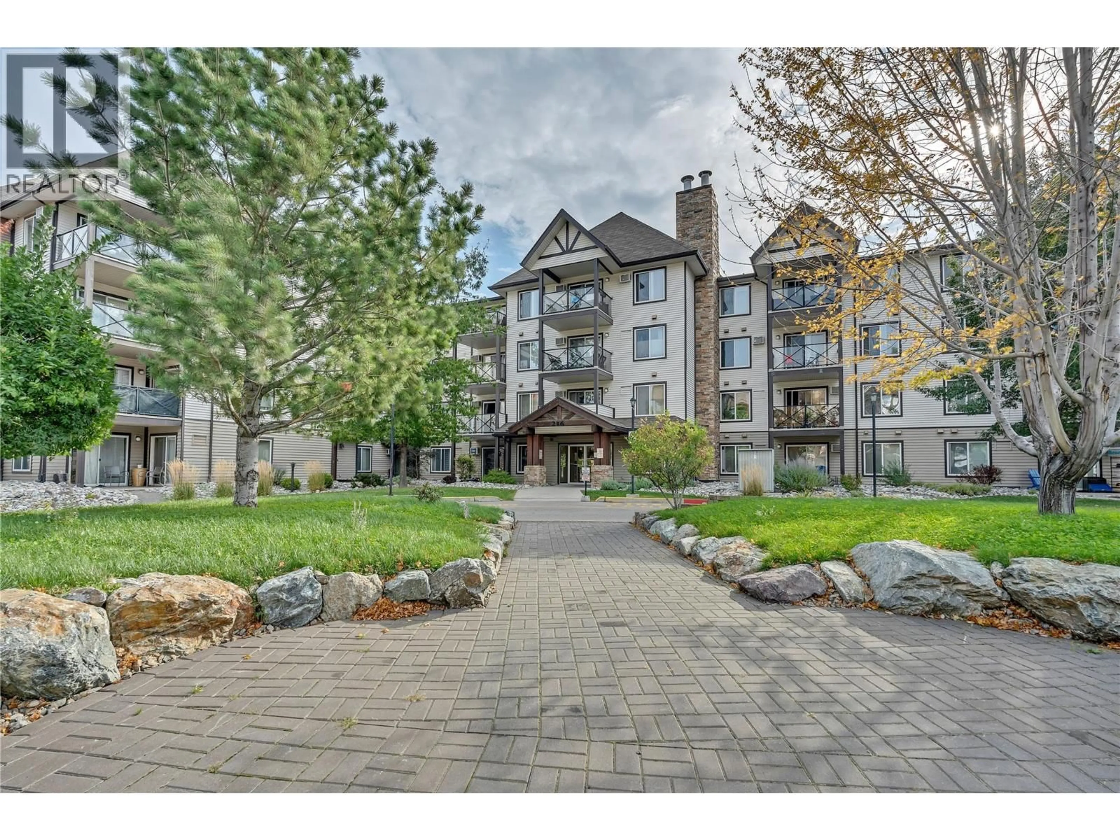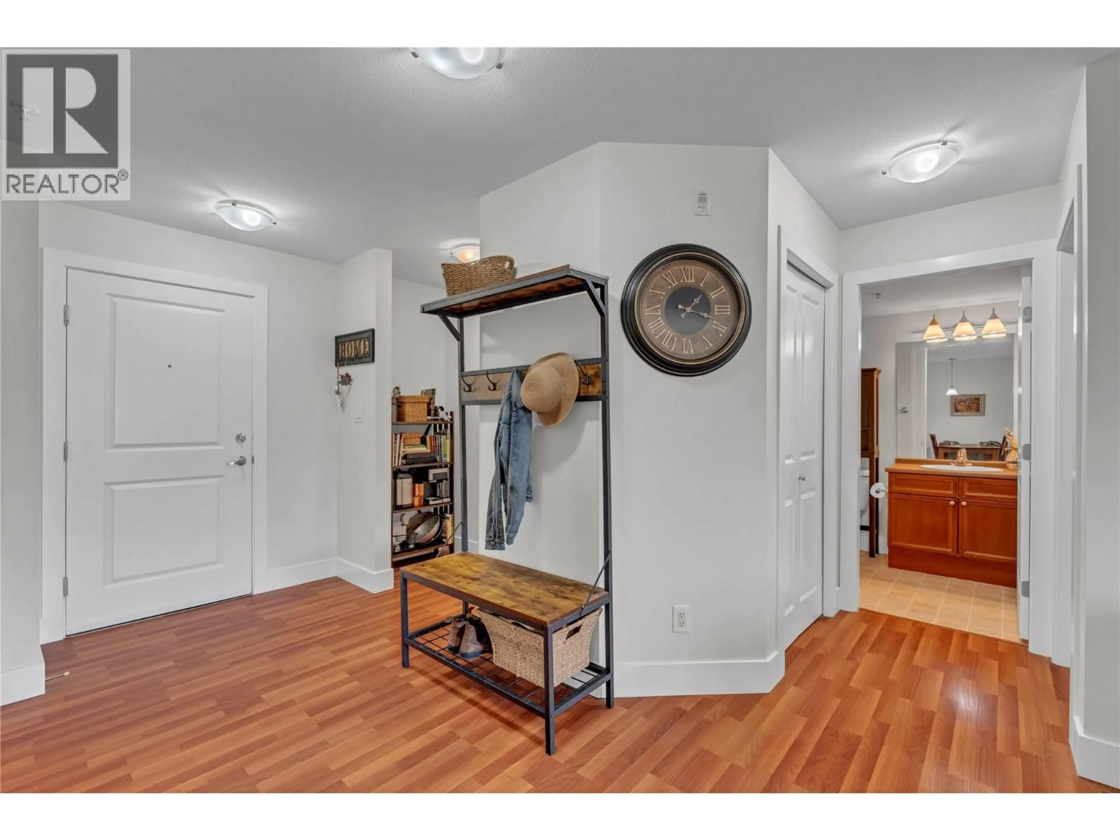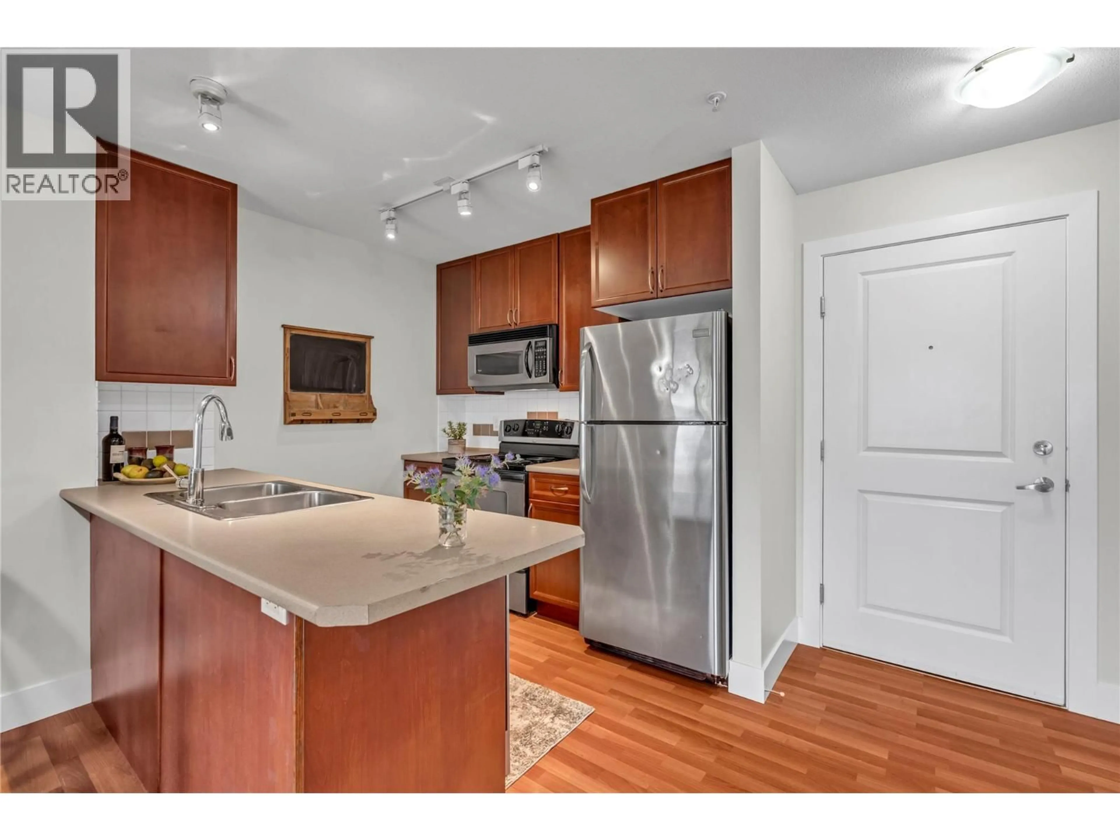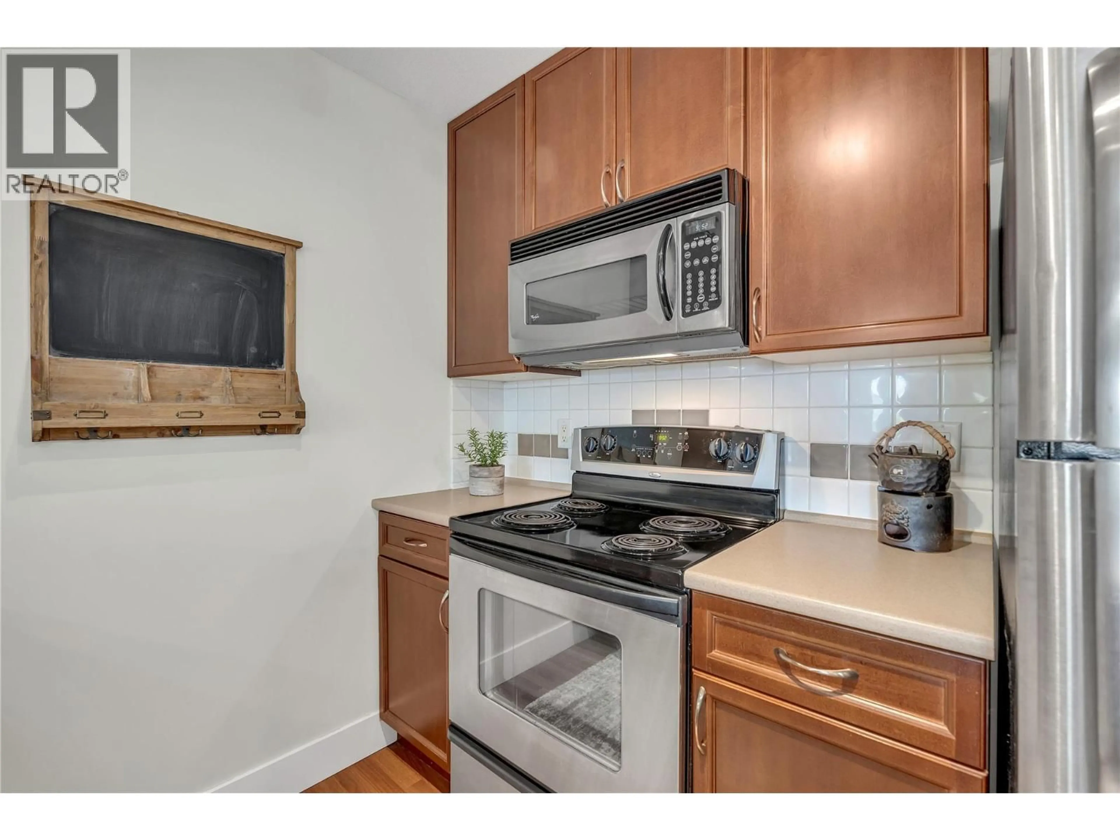216 - 246 HASTINGS AVENUE, Penticton, British Columbia V2A2V6
Contact us about this property
Highlights
Estimated valueThis is the price Wahi expects this property to sell for.
The calculation is powered by our Instant Home Value Estimate, which uses current market and property price trends to estimate your home’s value with a 90% accuracy rate.Not available
Price/Sqft$428/sqft
Monthly cost
Open Calculator
Description
Welcome to The Ellis! This bright and move-in ready 2-bedroom, 2-bathroom home is located on the second floor with a sunny south-facing view. The building is very well cared for, with recent updates including vinyl fencing and fresh carpeting in the hallways and stairwells. The strata is pet-friendly, allowing up to two cats. Your unit comes with one secured indoor parking stall, plus visitor parking right out front for guests. Conveniently located near the Plaza, Okanagan College, and the Cannery Trade Centre, you’ll have shopping, local amenities, and both lakes just a short drive away—or enjoy a peaceful stroll through the quiet residential neighbourhood. Don’t miss the chance to make this lovely home yours in such a desirable location! (id:39198)
Property Details
Interior
Features
Main level Floor
Other
5'0'' x 4'0''Storage
8'0'' x 5'0''Primary Bedroom
10'0'' x 11'0''Living room
11'0'' x 13'0''Exterior
Parking
Garage spaces -
Garage type -
Total parking spaces 1
Condo Details
Inclusions
Property History
 25
25





