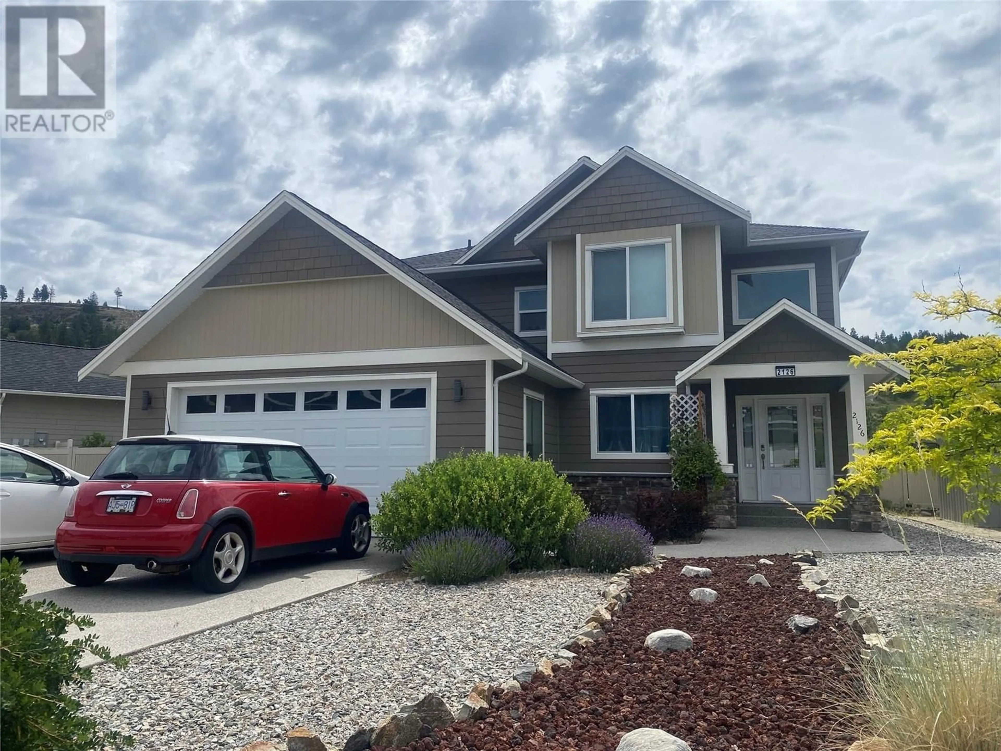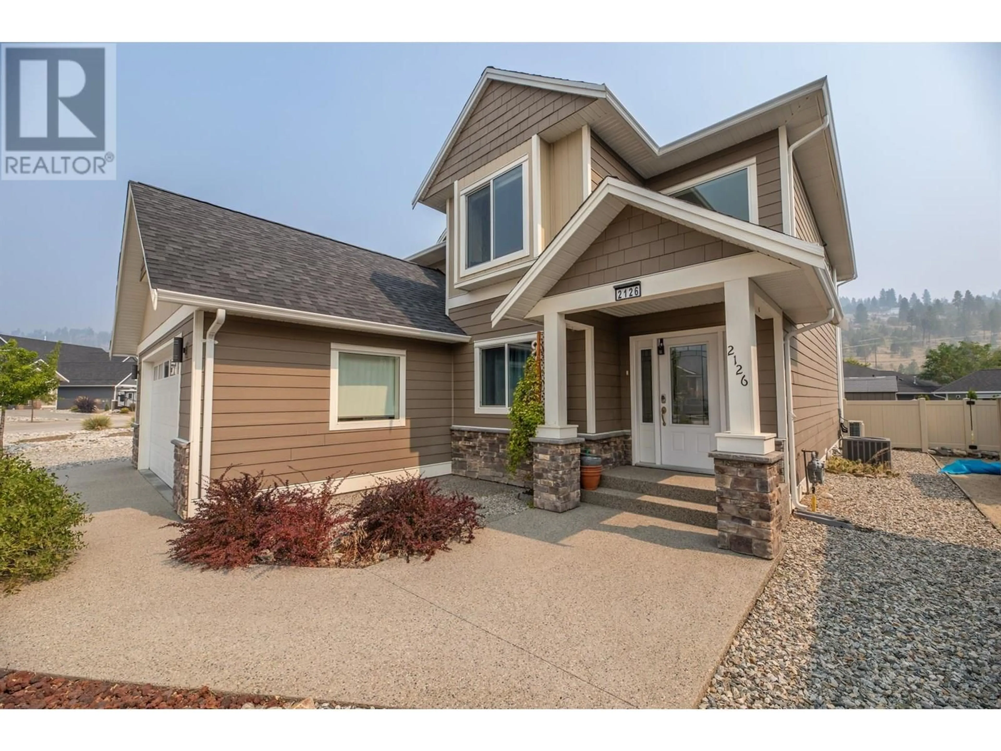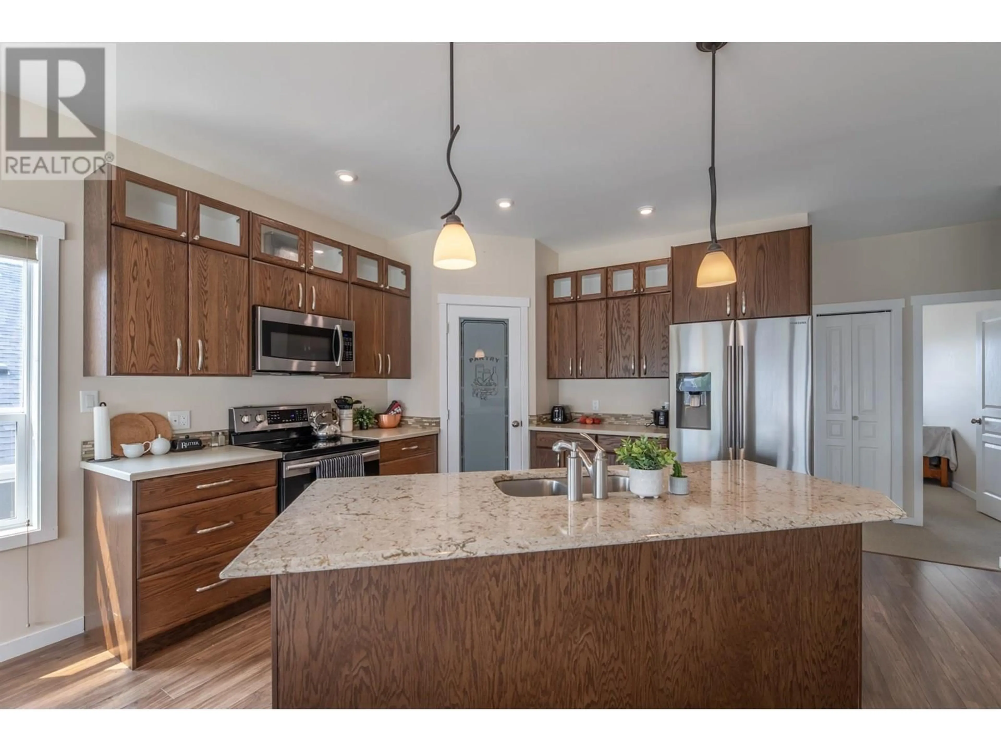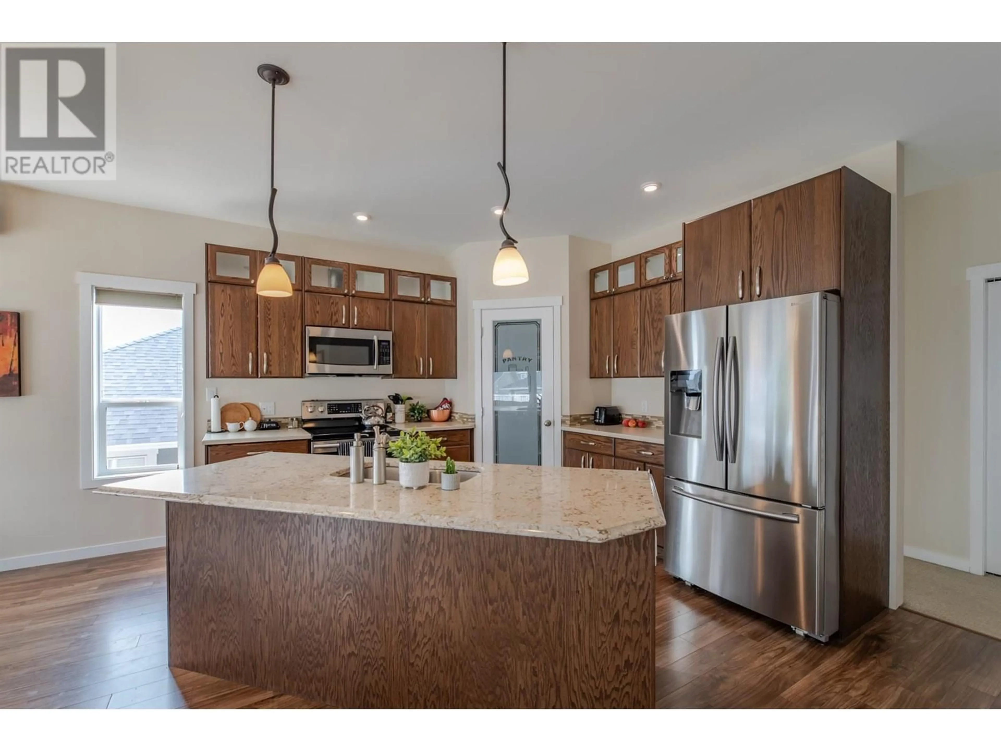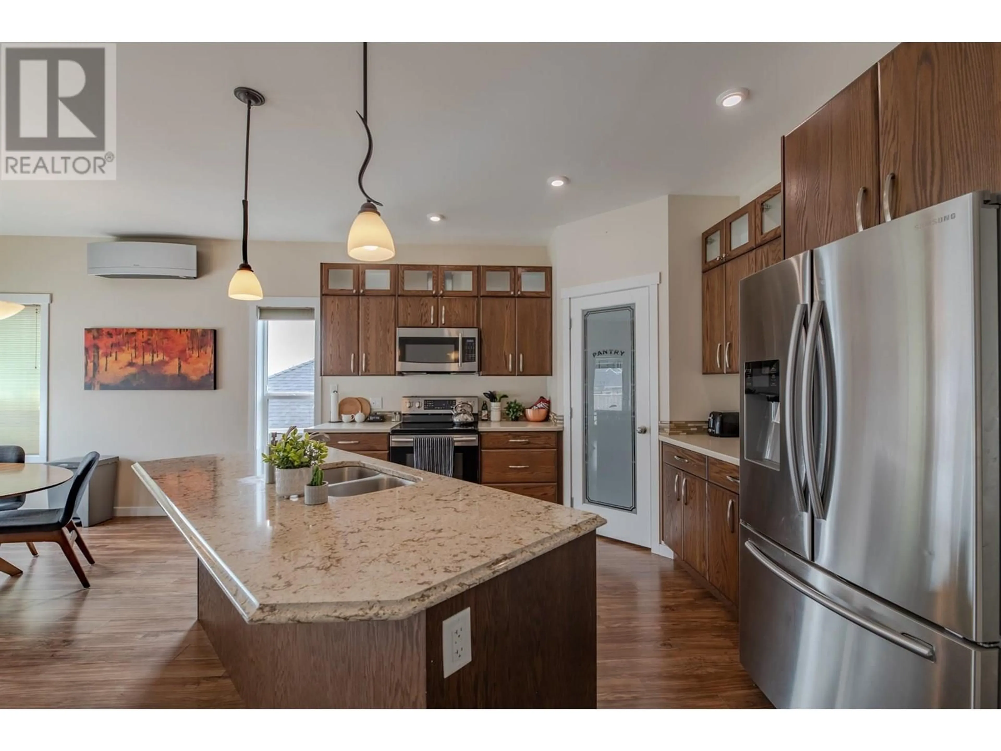2126 LAWRENCE AVENUE, Penticton, British Columbia V2A9G5
Contact us about this property
Highlights
Estimated ValueThis is the price Wahi expects this property to sell for.
The calculation is powered by our Instant Home Value Estimate, which uses current market and property price trends to estimate your home’s value with a 90% accuracy rate.Not available
Price/Sqft$357/sqft
Est. Mortgage$4,505/mo
Tax Amount ()$5,436/yr
Days On Market1 day
Description
Welcome to Sendero Canyon. 5 Bed plus den 4 Bathroom home with a beautiful 2 bedroom legal suite. Quality built home with open concept from the kitchen on out to the living room. Nice back deck for taking in the fresh air overlooking a large backyard with plenty of room for the kids to play. Peach tree, cherry trees and a strawberry patch round out the yard space. RV parking, double garage, no shortage of parking here. 2 heat pumps on the upper level helping reduce the utility costs. Great home for a family in a fantastic neighborhood or utilize the legal suite on the bottom floor as a mortgage helper or for investors. There is very good value here in a desired area in Penticton. Don't hesitate on this one. Call the listing agent Stu Trimble 250-809-5843 or your other favorite agent. (all measurements to be verified by buyer or buyers agent if important) (id:39198)
Property Details
Interior
Features
Second level Floor
Other
5'0'' x 5'6''Primary Bedroom
14'0'' x 14'0''Living room
14'8'' x 17'2''Kitchen
11'4'' x 11'4''Exterior
Parking
Garage spaces -
Garage type -
Total parking spaces 5
Property History
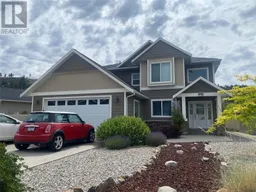 34
34
