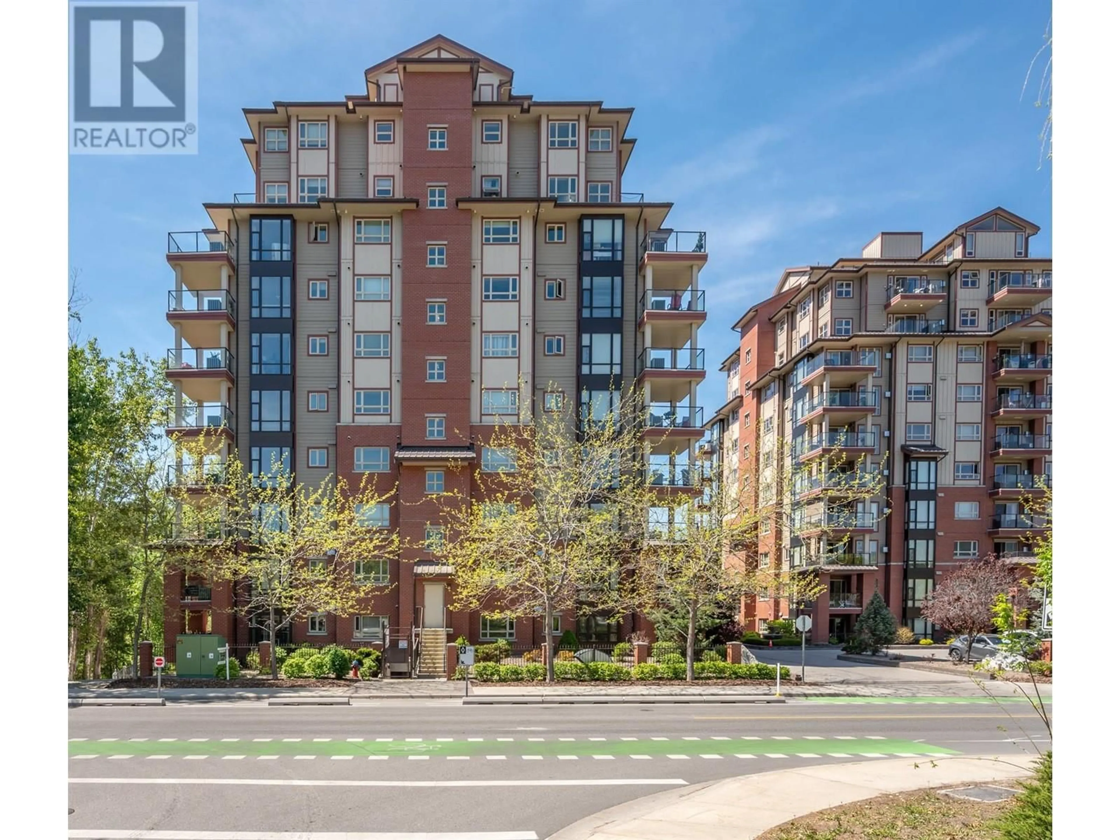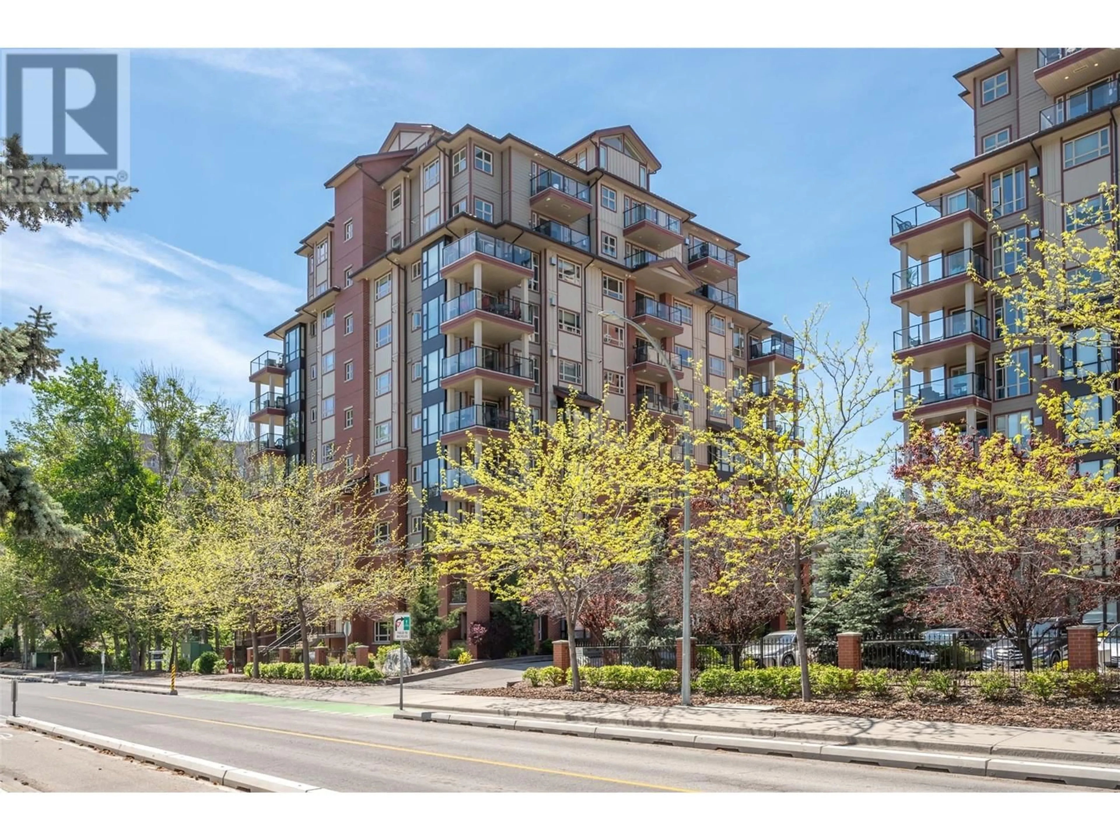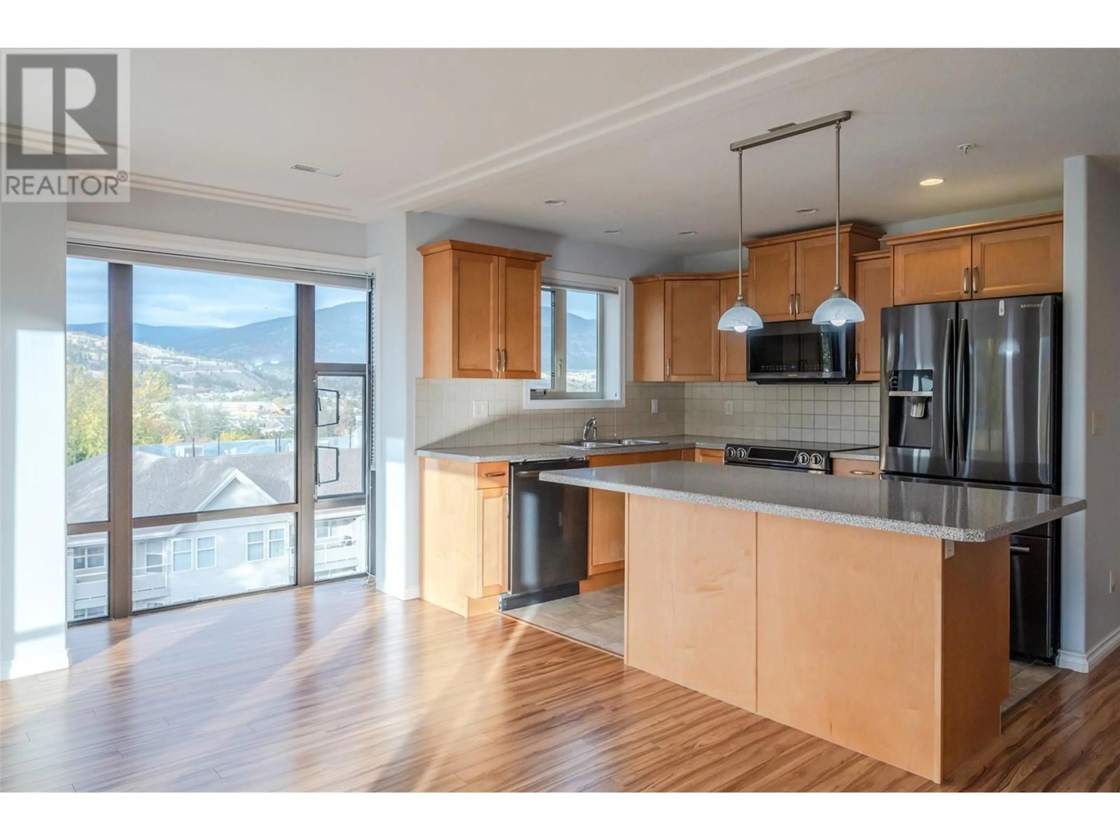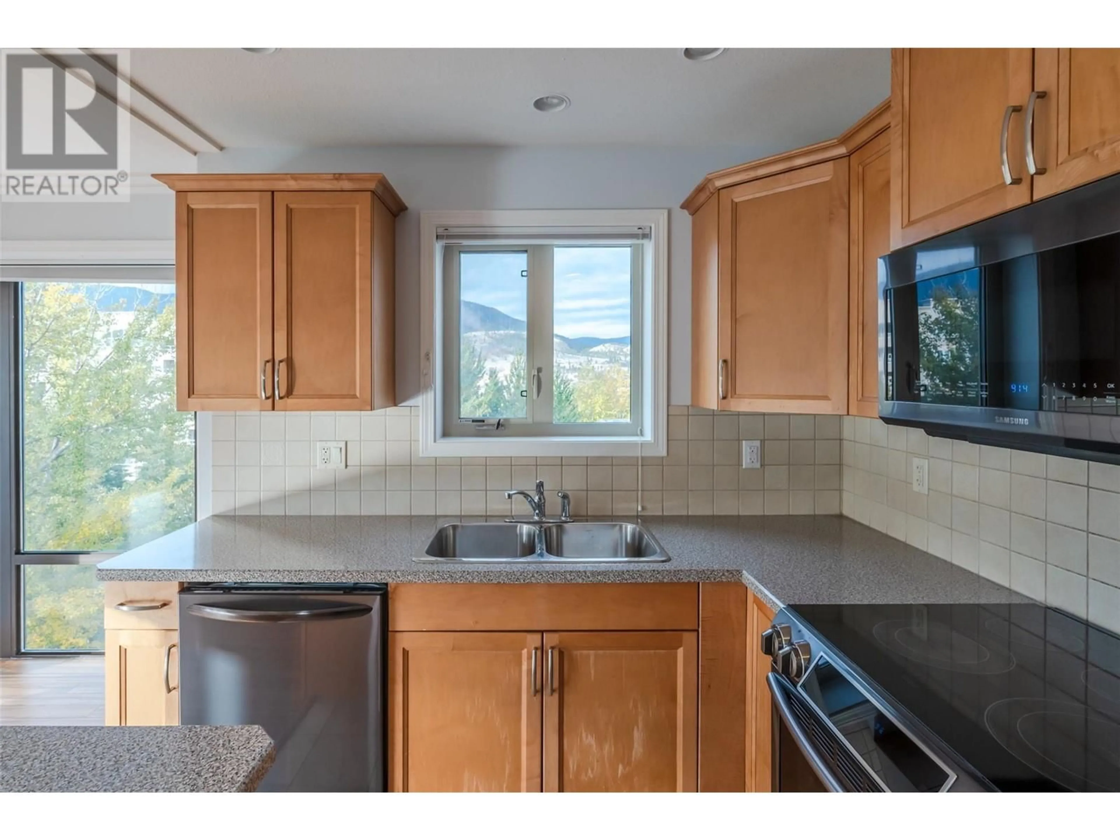605 - 2125 ATKINSON STREET, Penticton, British Columbia V2A9E6
Contact us about this property
Highlights
Estimated ValueThis is the price Wahi expects this property to sell for.
The calculation is powered by our Instant Home Value Estimate, which uses current market and property price trends to estimate your home’s value with a 90% accuracy rate.Not available
Price/Sqft$438/sqft
Est. Mortgage$1,795/mo
Maintenance fees$411/mo
Tax Amount ()$2,182/yr
Days On Market46 days
Description
Introducing this centrally located 2-bedroom, 2-bathroom corner-unit condo in the highly sought-after Athens Creek Towers, known for its steel and concrete construction. This well-designed home offers a bright, modern living space with an open-concept kitchen featuring stainless steel appliances, perfect for cooking and socializing. The main living area is framed by oversized windows that flood the space with natural light, complemented by a cozy fireplace that enhances the home's warm, inviting atmosphere. Step out to the covered deck, which offers views of the treed walkway, mountains, and cityscape, providing a peaceful outdoor retreat. The primary bedroom is generously sized, offering a walk-in closet and a private 3-piece ensuite for added convenience. The second bedroom is versatile, suitable for guests, a home office, or a hobby room. This condo offers exceptional senior living with nearby amenities like Cherry Lane Mall, schools, parks, and on-site conveniences such as a storage locker, fitness center, guest parking, and fully secured underground parking. Fairly priced, this home is a great opportunity and won’t last long. Click on the PLAY button above for a 3D interactive photo floor plan. (id:39198)
Property Details
Interior
Features
Main level Floor
3pc Ensuite bath
6'4'' x 7'10''Bedroom
9'11'' x 11'1''Kitchen
8'9'' x 9'11''4pc Bathroom
8'10'' x 5'2''Exterior
Parking
Garage spaces -
Garage type -
Total parking spaces 1
Condo Details
Amenities
Storage - Locker, Clubhouse
Inclusions
Property History
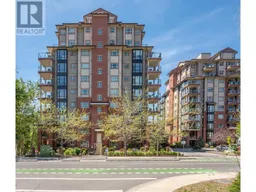 18
18
