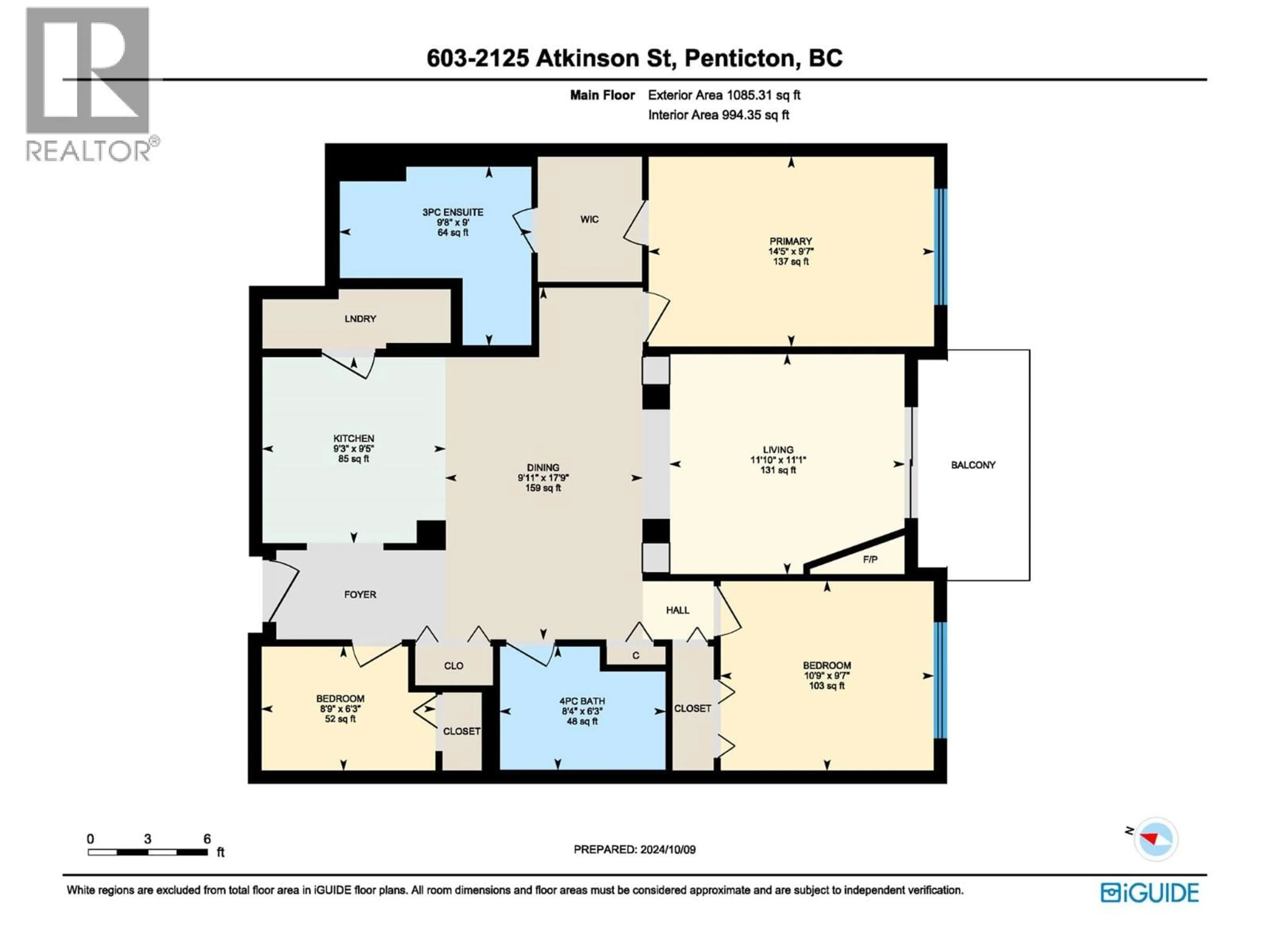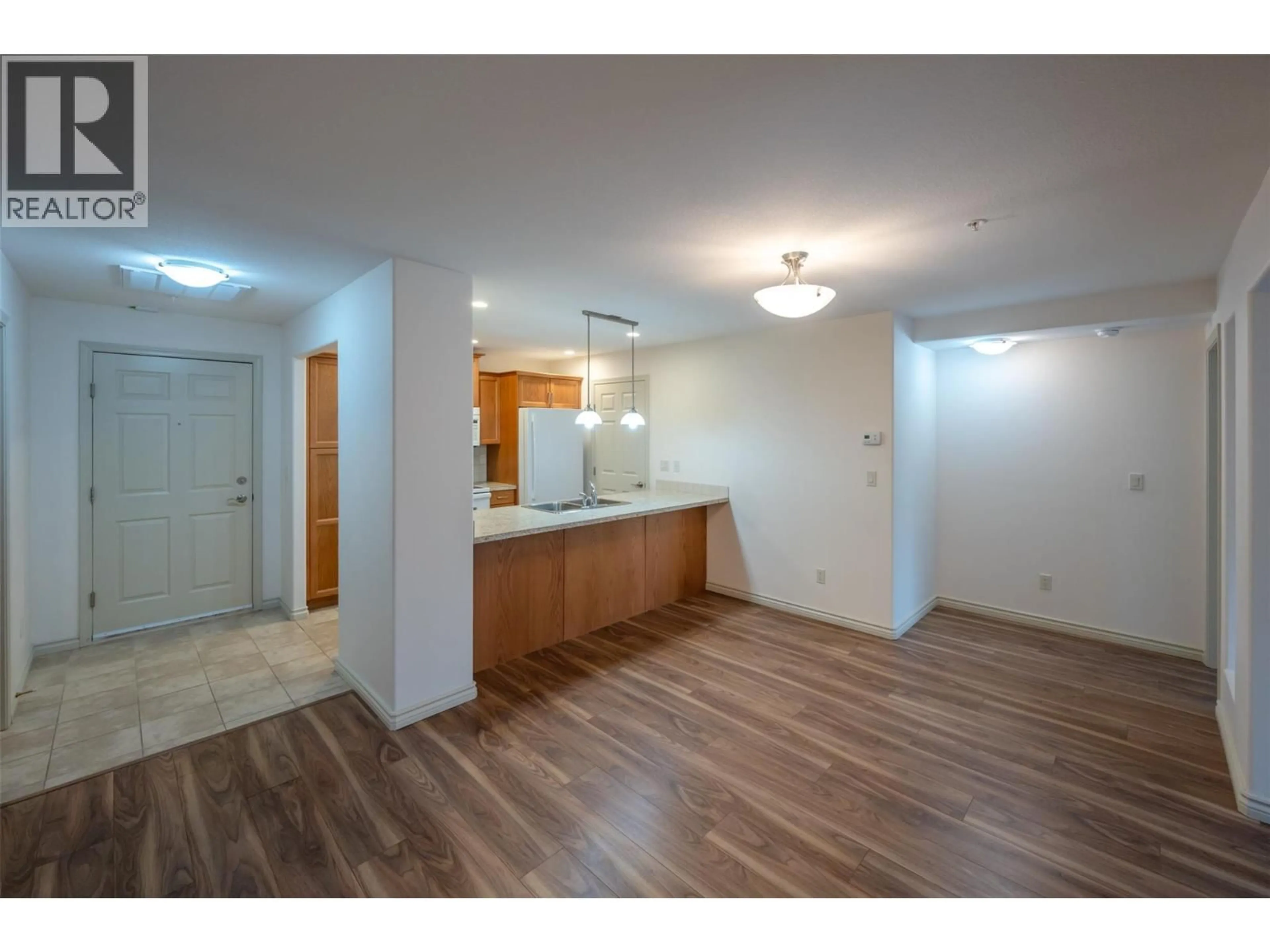603 - 2125 ATKINSON STREET, Penticton, British Columbia V2A9E6
Contact us about this property
Highlights
Estimated valueThis is the price Wahi expects this property to sell for.
The calculation is powered by our Instant Home Value Estimate, which uses current market and property price trends to estimate your home’s value with a 90% accuracy rate.Not available
Price/Sqft$400/sqft
Monthly cost
Open Calculator
Description
Athens Creek Towers, situated within walking distance of Cherry Lane Mall and public transit, offers a bright and spacious two-bedroom plus den, two-bath condo on the 6th floor. This south-facing unit has been freshly painted, vacant and move-in ready. The primary bedroom features a walk-through closet that connects directly to the ensuite bathroom. Cozy living room has a gas fireplace with a balcony for outdoor enjoyment. The unit comes with six appliances, hot water on demand, tile and laminate flooring, heated underground secured parking spot and a conveniently located storage locker. The professionally managed complex (with a healthy contingency fund) also offers an exercise room, library, meeting/social room and secure bike room. There are no rental restrictions (90 day minimum), and pets are allowed with some limitations. Some photos were virtually staged. (id:39198)
Property Details
Interior
Features
Main level Floor
3pc Ensuite bath
4pc Bathroom
Den
6'3'' x 8'9''Bedroom
9'7'' x 10'9''Exterior
Parking
Garage spaces -
Garage type -
Total parking spaces 1
Condo Details
Amenities
Storage - Locker
Inclusions
Property History
 29
29




