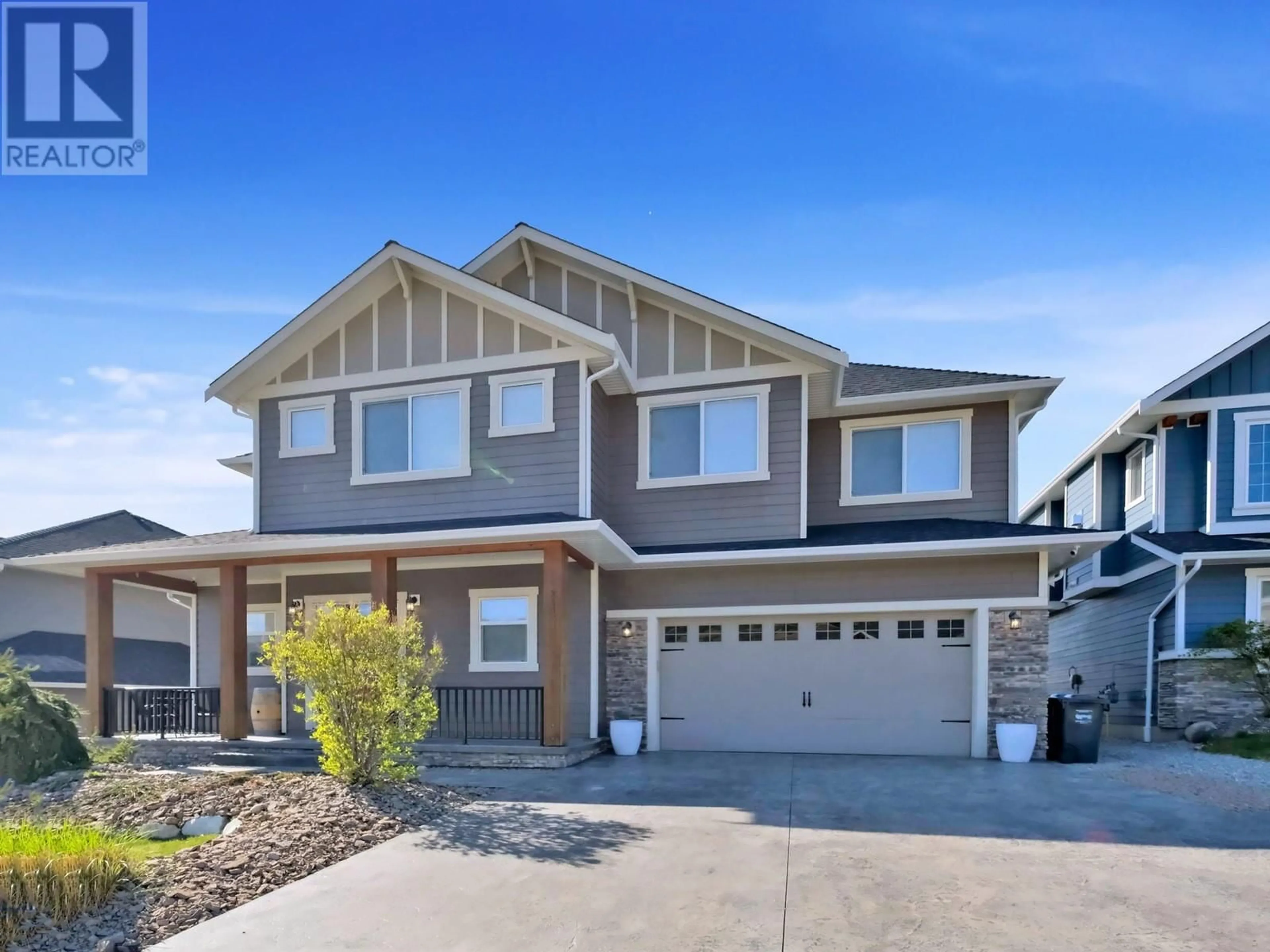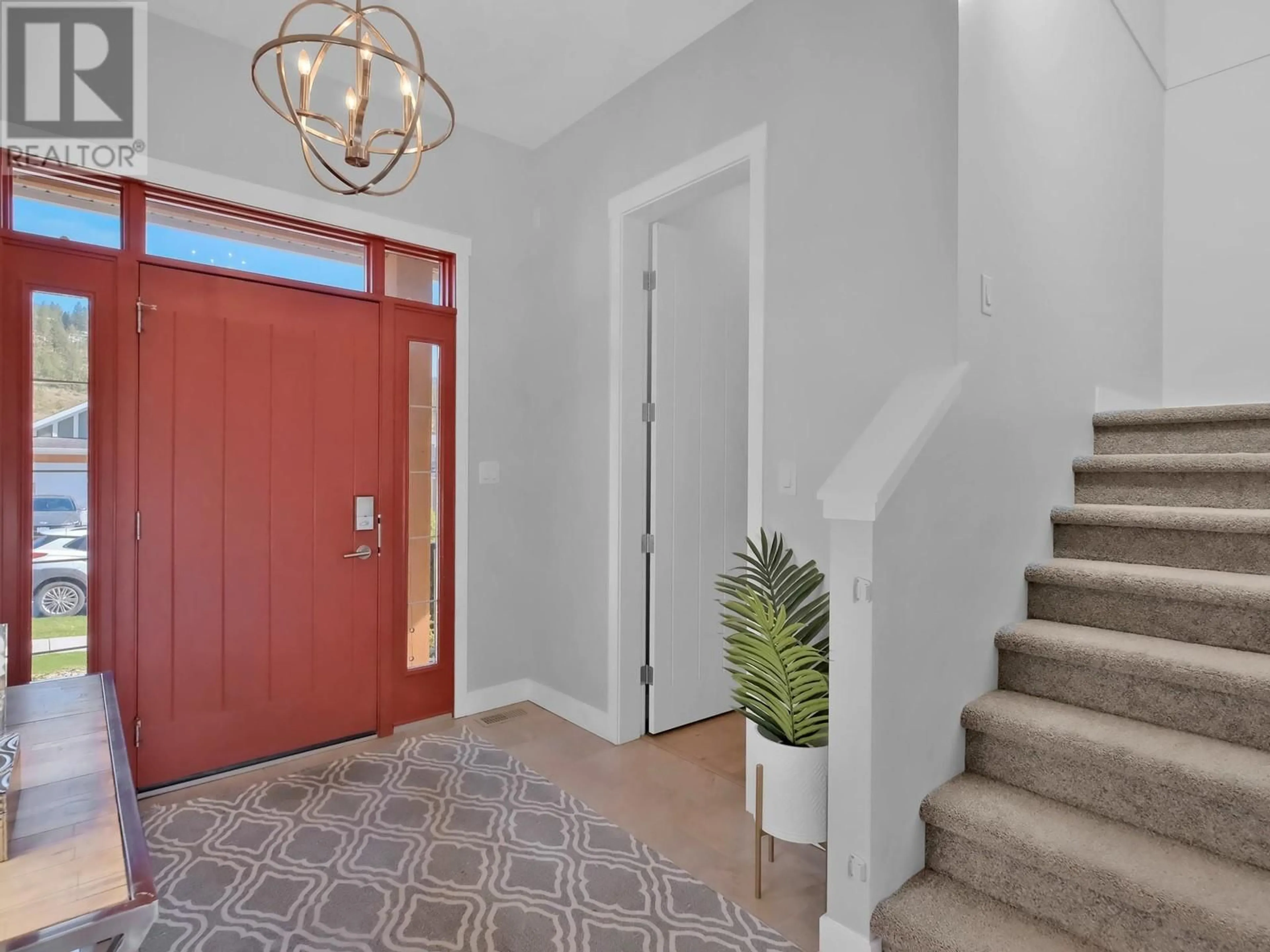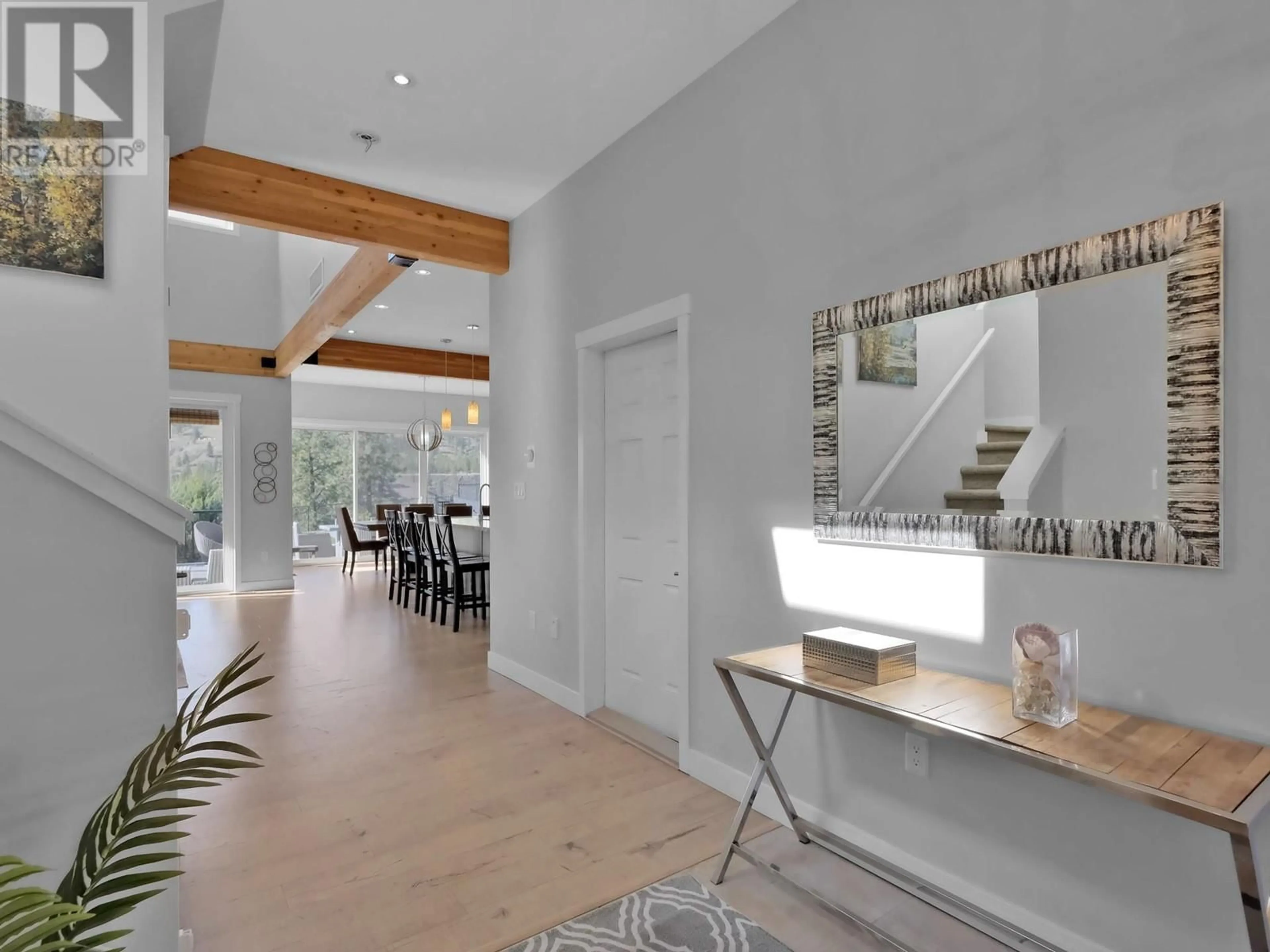2113 LAWRENCE AVENUE, Penticton, British Columbia V2A9G6
Contact us about this property
Highlights
Estimated ValueThis is the price Wahi expects this property to sell for.
The calculation is powered by our Instant Home Value Estimate, which uses current market and property price trends to estimate your home’s value with a 90% accuracy rate.Not available
Price/Sqft$359/sqft
Est. Mortgage$6,867/mo
Tax Amount ()$7,412/yr
Days On Market13 hours
Description
Welcome to your dream home in one of Penticton’s most sought-after neighbourhoods. This stunning 6-bedroom, 5-bathroom home offers the perfect blend of luxury, functionality, and lifestyle. The main level features an open-concept design with a chef’s kitchen—granite counters, gas stove, stainless appliances, and a wine fridge—flowing seamlessly into the bright living and dining areas. Step outside to your private backyard oasis with a fully fenced yard and a sparkling saltwater pool, all overlooking scenic Campbell Mountain. Upstairs, you’ll find four spacious bedrooms, including a primary suite with walk-in closet and a spa-inspired ensuite featuring a soaker tub, dual sinks, and a roughed-in steam shower. The fully finished basement includes a self-contained legal 2-bedroom suite, perfect for extended family or rental income. With trails, parks, and nature right outside your door, this is more than a home, it's a lifestyle. Come experience all that Sendero Canyon has to offer. (id:39198)
Property Details
Interior
Features
Basement Floor
Utility room
10'4'' x 5'1''Laundry room
14'8'' x 5'9''Exterior
Features
Parking
Garage spaces -
Garage type -
Total parking spaces 2
Property History
 39
39



