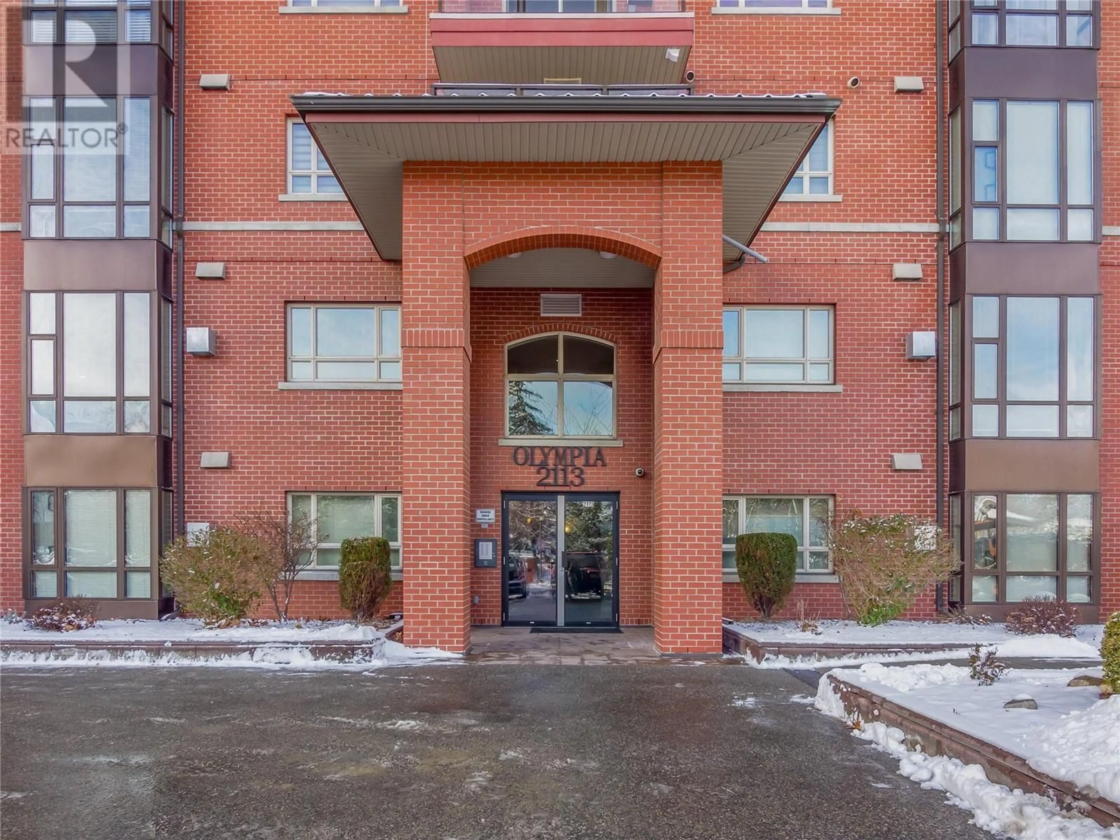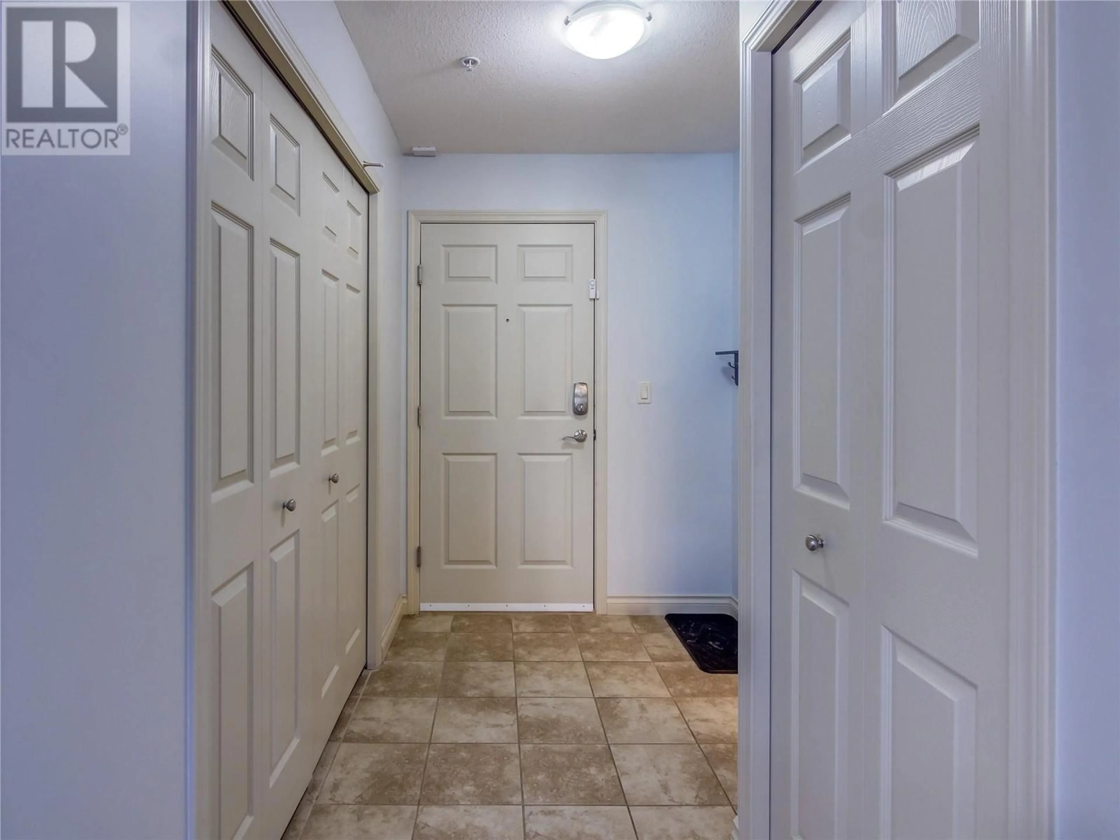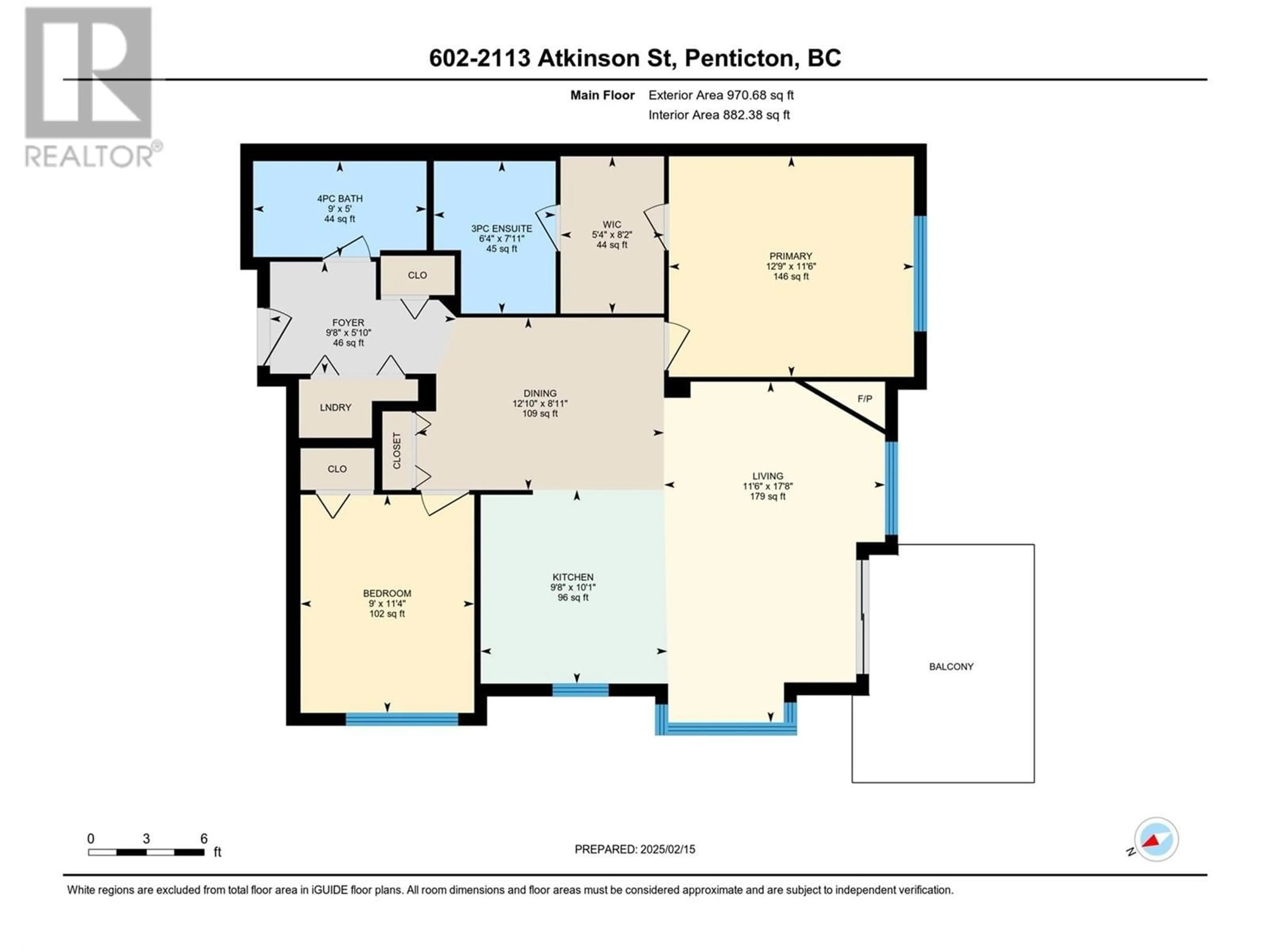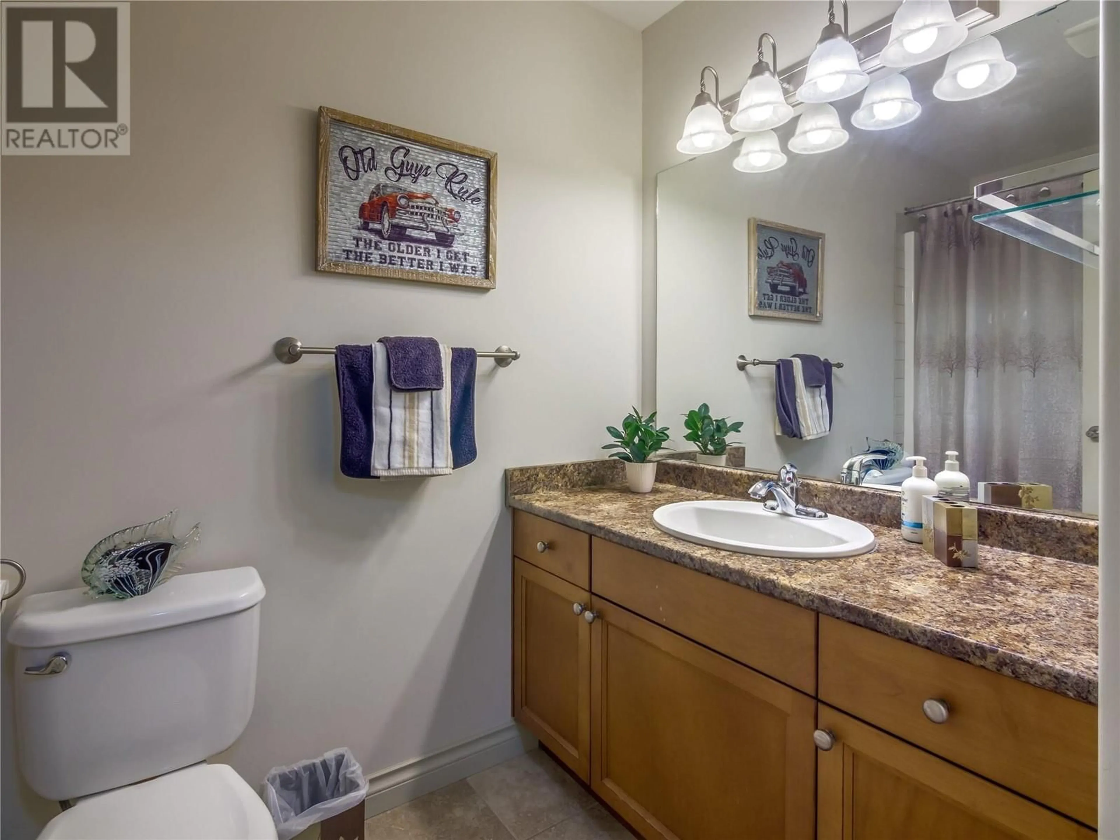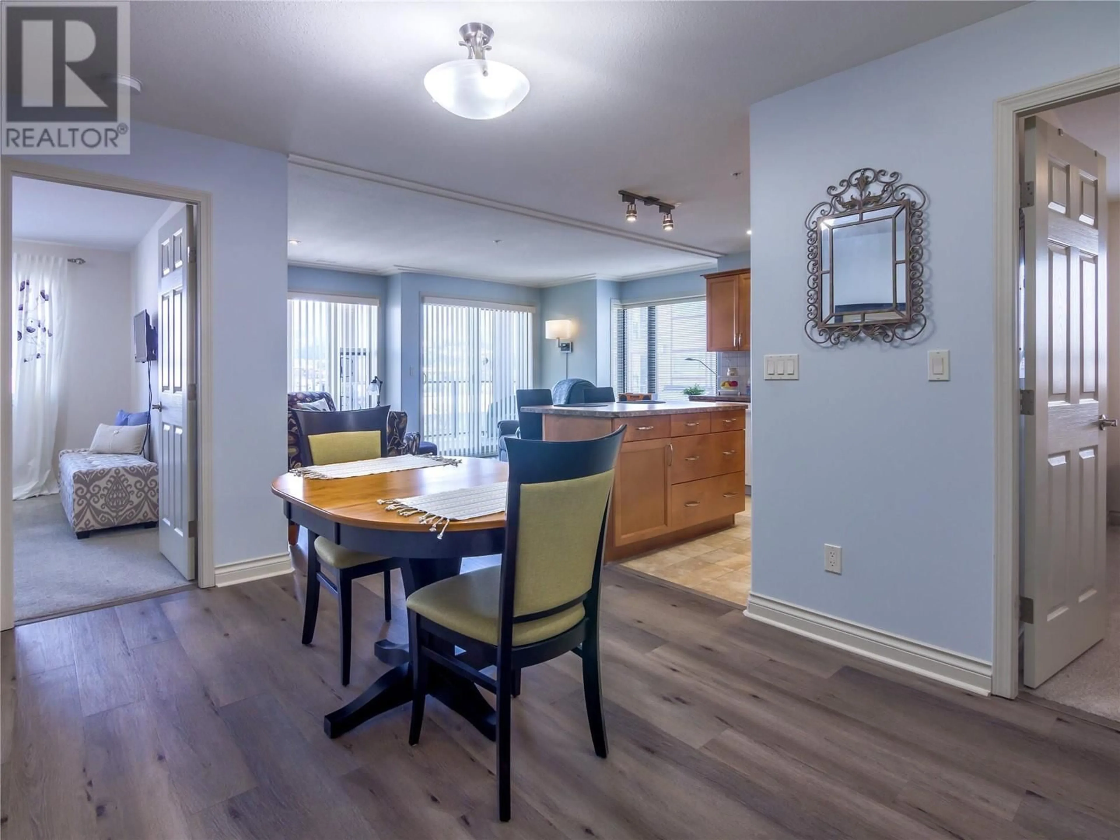602 - 2113 ATKINSON STREET, Penticton, British Columbia V2A8R5
Contact us about this property
Highlights
Estimated ValueThis is the price Wahi expects this property to sell for.
The calculation is powered by our Instant Home Value Estimate, which uses current market and property price trends to estimate your home’s value with a 90% accuracy rate.Not available
Price/Sqft$463/sqft
Est. Mortgage$1,932/mo
Maintenance fees$406/mo
Tax Amount ()$2,180/yr
Days On Market61 days
Description
Welcome to Athens Creek Towers, a concrete & steel building in the most convenient central location of town, across the street from Cherry Lane Mall, a block from parks and fields, & walking distance to so many amenities. This 950sqft S.E. corner unit has been meticulously maintained & updated. As you enter the foyer you will find a guest bathroom with a tub/shower, a closet with stacking laundry & your energy efficient hot water on demand, & storage. The open plan of the kitchen/living/dining room features replaced high quality laminate flooring, floor to ceiling windows, a feature gas fireplace & access out to the East facing deck overlooking the mountains. The kitchen has a large eat in island, lots of cupboard space, & kitchenaid appliances. This unit has a had refreshed paint job throughout the main living areas & bedroom carpets replaced with very high quality wool carpets that have been freshly cleaned. The large second bedroom makes a great multi purpose space & the spacious primary suite features a large walk in closet with custom added organization, plus an ensuite bathroom with a large walk in shower perfect for accessibility needs. The unit comes with an underground parking space, a storage locker, plus there’s communal social rooms, tons of guest parking, and even a mini putting green out front. Enjoy the lock and go convenience and easy flat walking around the area. The complex does not have an age restriction and 2 pets are allowed up to 25” at the shoulder. (id:39198)
Property Details
Interior
Features
Main level Floor
3pc Ensuite bath
6'4'' x 7'11''Other
5'4'' x 8'2''Primary Bedroom
11'6'' x 12'9''4pc Bathroom
5' x 9'Exterior
Parking
Garage spaces -
Garage type -
Total parking spaces 1
Condo Details
Inclusions
Property History
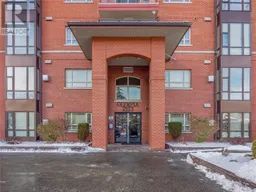 47
47
