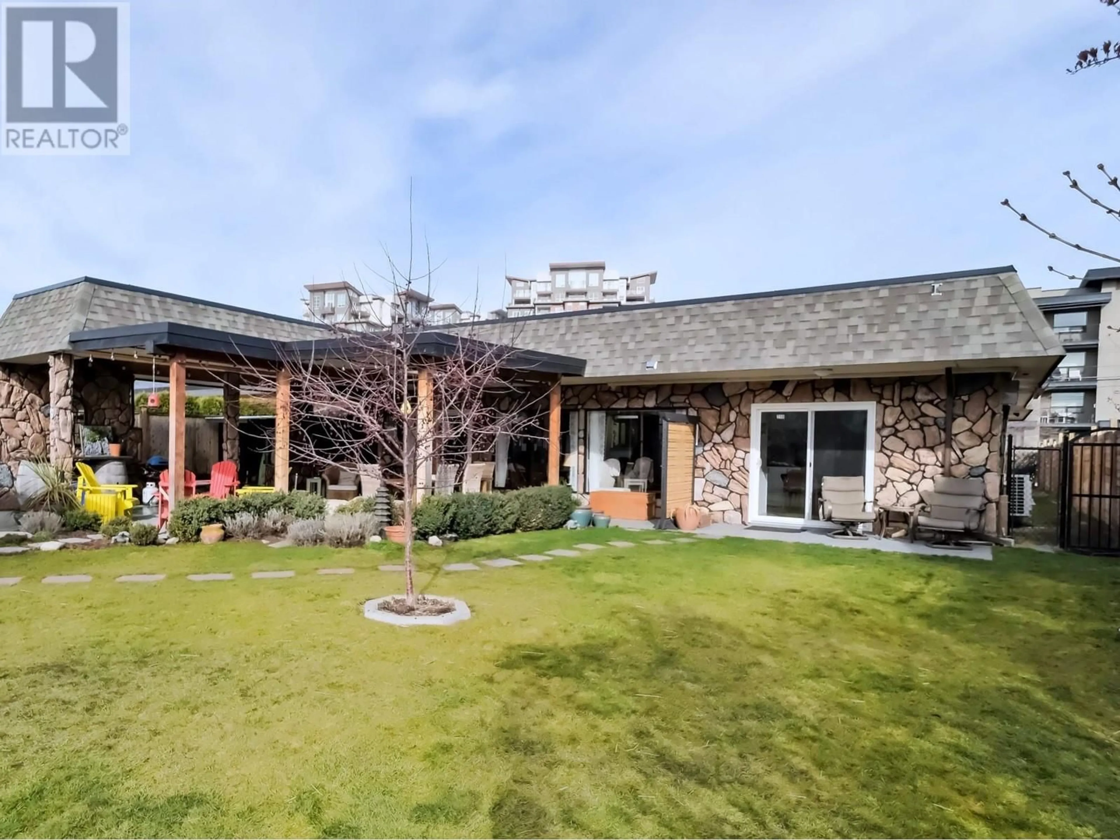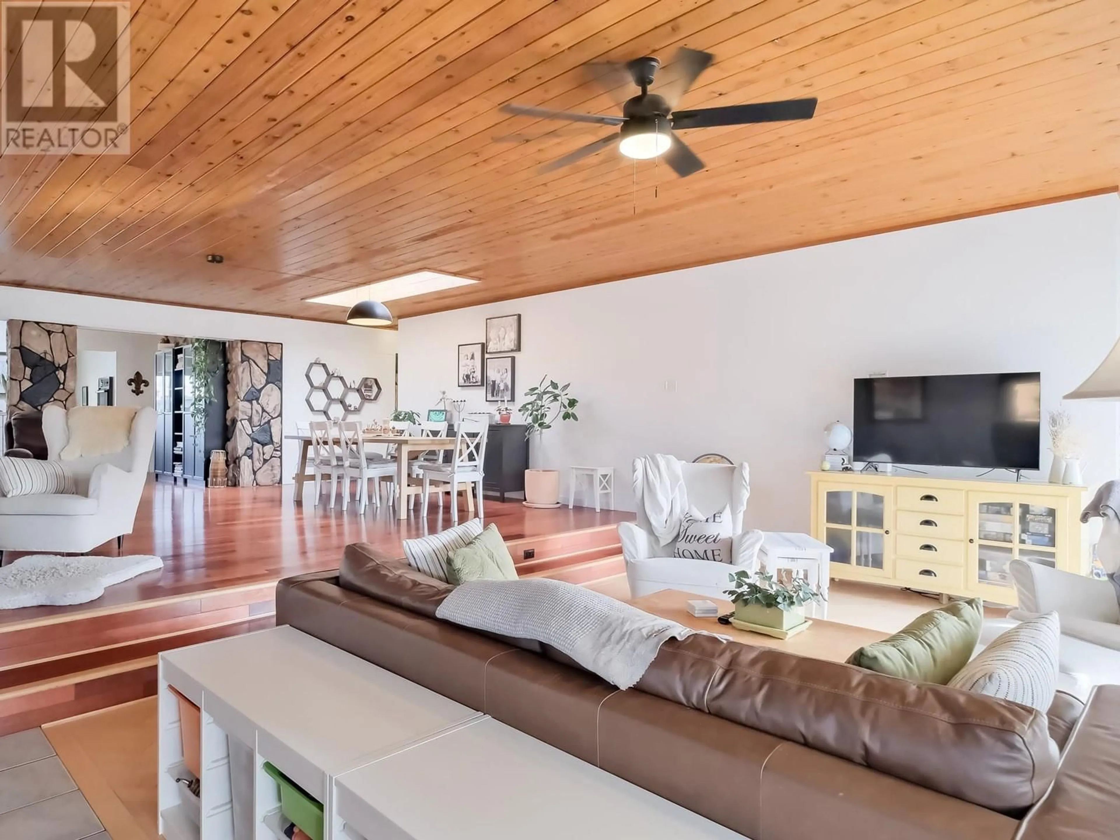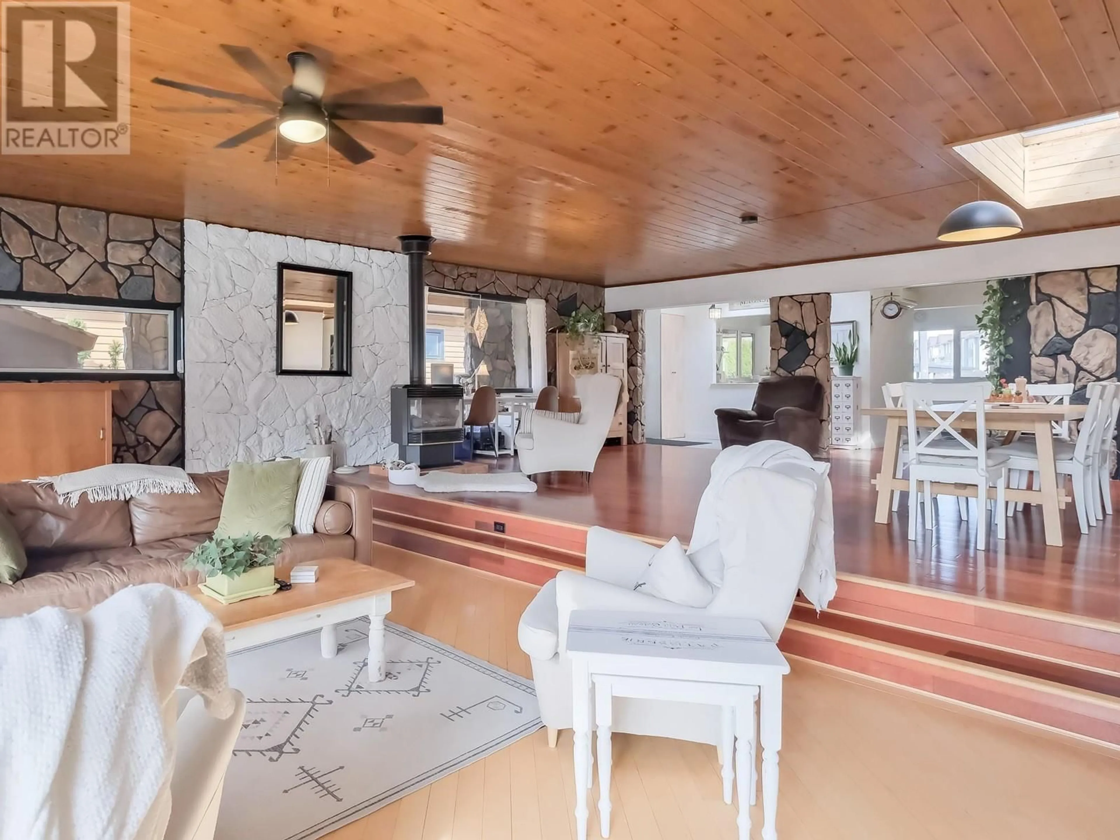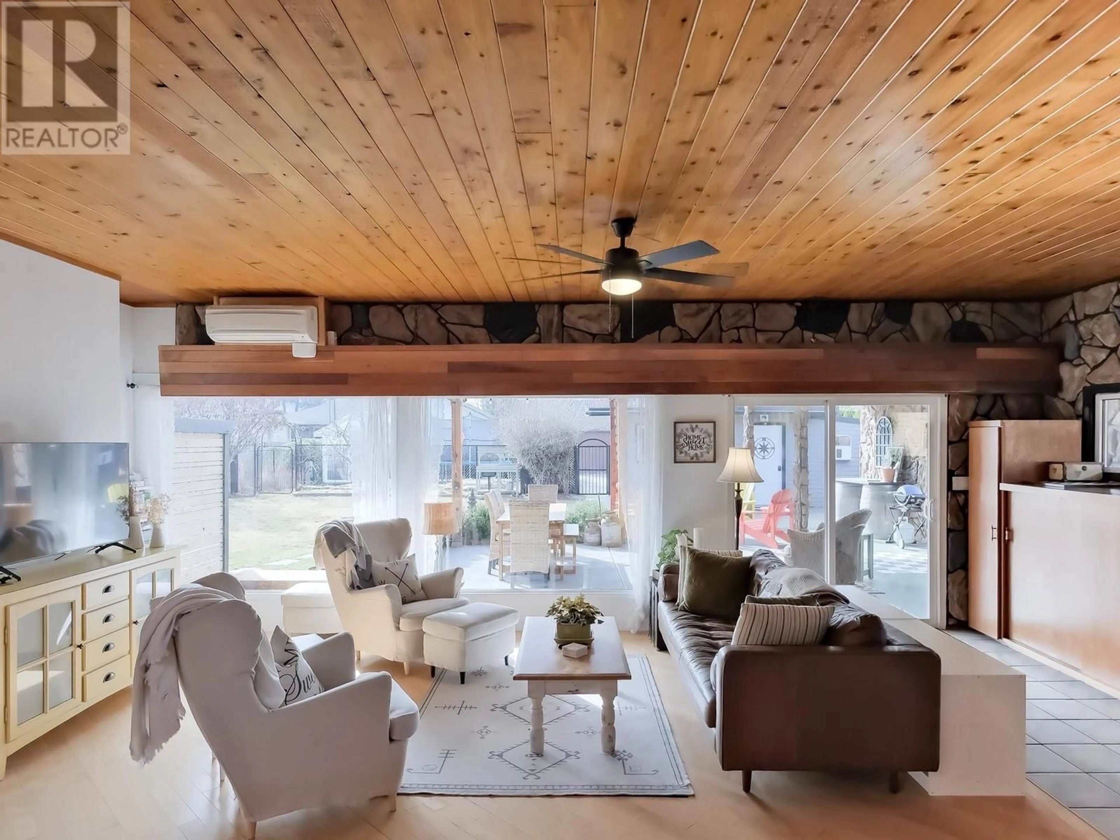210 YORKTON AVENUE, Penticton, British Columbia V2A3V2
Contact us about this property
Highlights
Estimated valueThis is the price Wahi expects this property to sell for.
The calculation is powered by our Instant Home Value Estimate, which uses current market and property price trends to estimate your home’s value with a 90% accuracy rate.Not available
Price/Sqft$470/sqft
Monthly cost
Open Calculator
Description
Versatile Living with Income Potential in Prime Location! Nestled in one of Penticton’s most sought-after neighbourhoods, just a short stroll from Skaha Park & Beach, this bright & spacious 2,337 sqft home on a .23 acre lot offers incredible lifestyle flexibility with income potential. The 3bed, 3bath main home retains its original charm with intricate Coronado stonework inside & out, while boasting over $180K in recent upgrades. A separate 1bed, 1bath in-law suite with its own entrance makes it ideal for Airbnb, long term rental, or multi-generational living, Bring Your Ideas! Designed for comfort & convenience, the main floor features an inviting French Farm style kitchen overlooking a spacious dining area with a cozy gas fireplace. The large living room is bathed in natural light from expansive windows, offering a seamless connection to the private backyard & covered patio, perfect for indoor outdoor living. The primary bedroom includes a 3pc ensuite, while a 2nd bdrm with a built-in loft, a 4pc main bthrm, & a laundry area complete the space. Outside, the immaculately landscaped front & fenced backyard feature a fenced off established garden area with a brand new 9’x12’ greenhouse, workshop, storage sheds, & back laneway access. Ample RV & extra parking. Total sq.ft. calculations are based on the exterior dimensions of the building at each floor level and include all interior walls. (id:39198)
Property Details
Interior
Features
Main level Floor
Full ensuite bathroom
Kitchen
13'6'' x 15'8''Full bathroom
Kitchen
17' x 15'9''Exterior
Parking
Garage spaces -
Garage type -
Total parking spaces 6
Property History
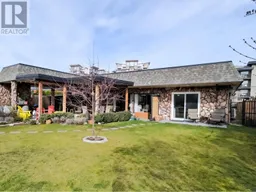 35
35
