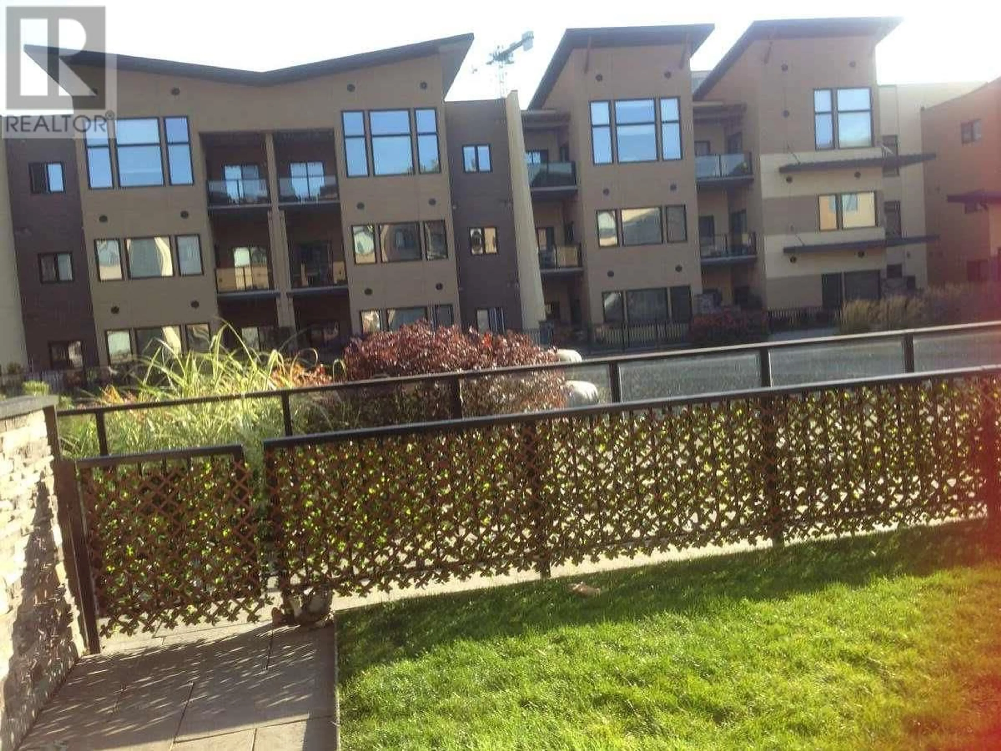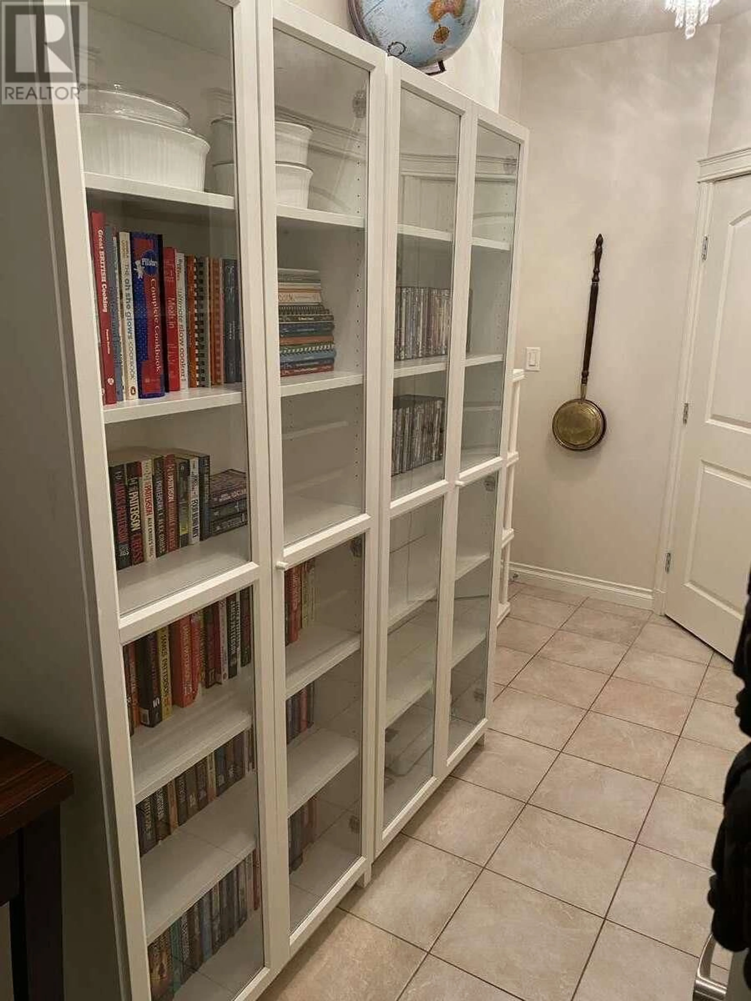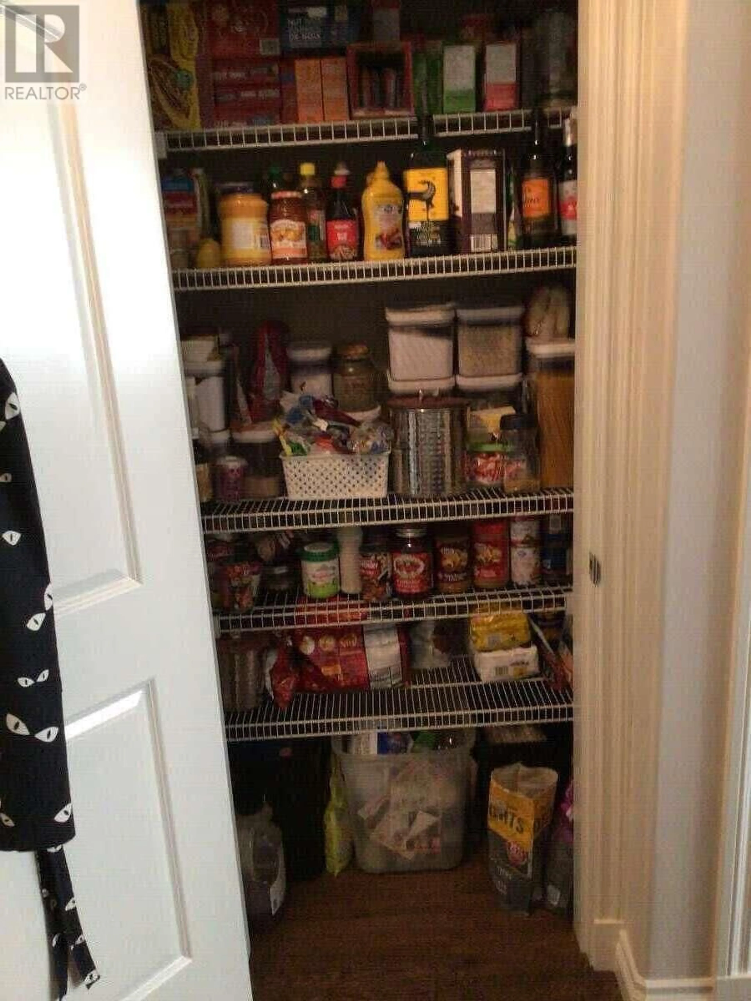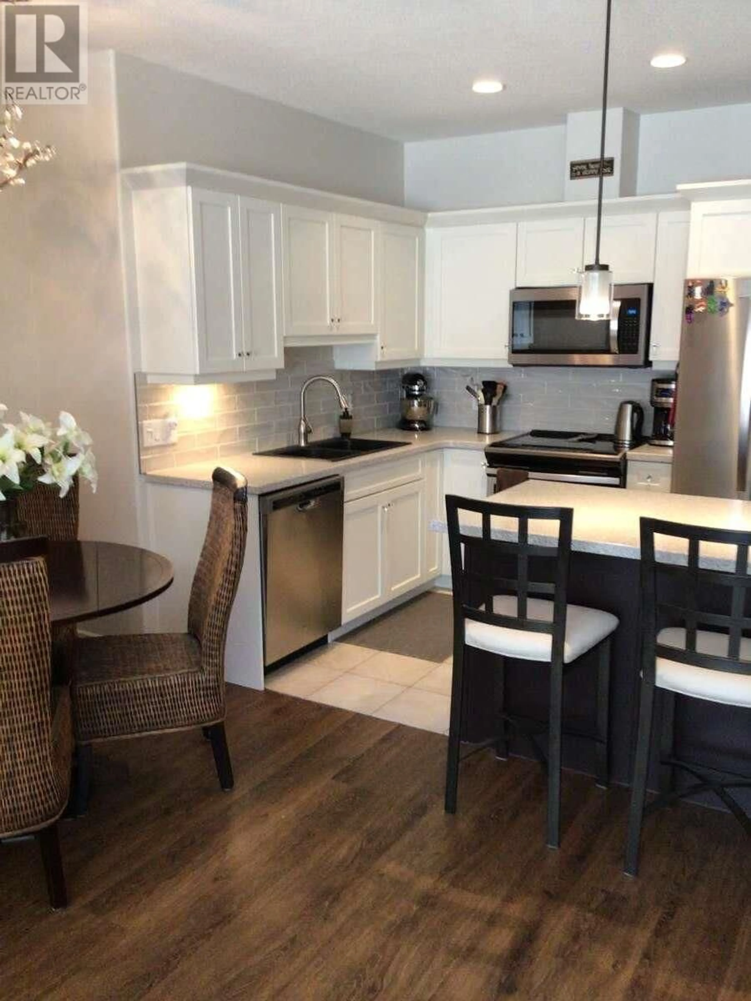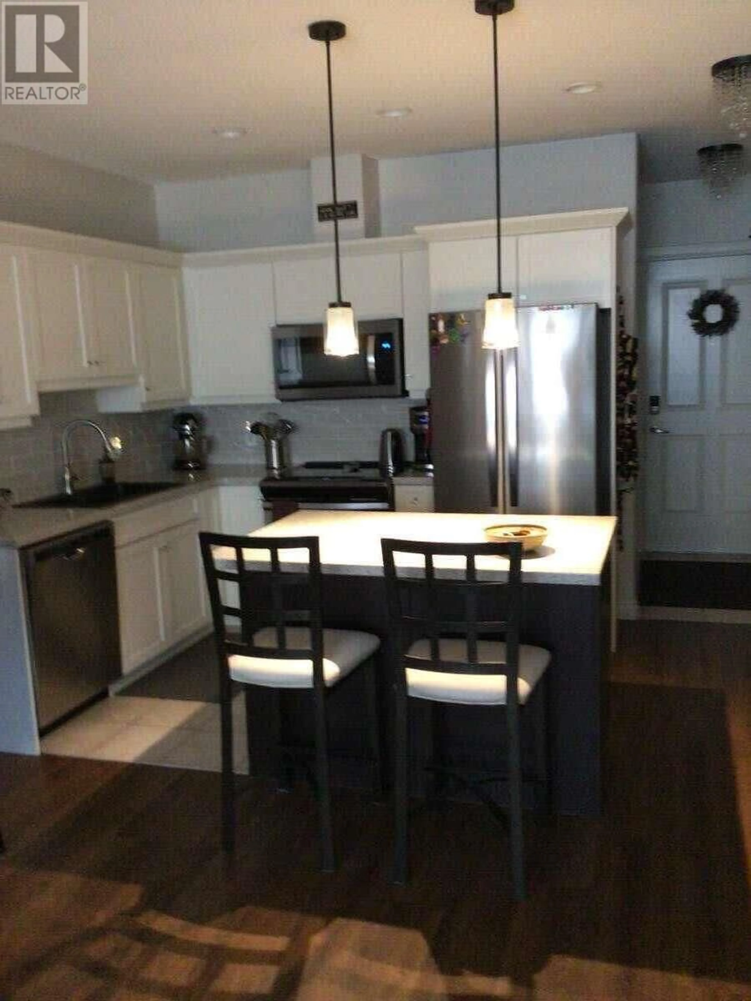206 - 3311 WILSON STREET, Penticton, British Columbia V2A8J3
Contact us about this property
Highlights
Estimated valueThis is the price Wahi expects this property to sell for.
The calculation is powered by our Instant Home Value Estimate, which uses current market and property price trends to estimate your home’s value with a 90% accuracy rate.Not available
Price/Sqft$462/sqft
Monthly cost
Open Calculator
Description
For more information, please click Brochure button. Welcome to this impeccably maintained 2-bedroom, 2-bathroom condo in the highly sought-after Verana—just minutes from Skaha Beach and all your everyday essentials, including Walmart, Starbucks, Tim Horton’s, the liquor store, and more. This thoughtfully designed floor plan features two spacious bedrooms, each with its own ensuite, offering the perfect balance of privacy and comfort. The home boasts luxury vinyl plank and tile flooring throughout, fresh modern paint, and high-end appliances that elevate the entire space. Enjoy the convenience of electric forced air heating with central air conditioning, ample in-unit storage, and a dedicated storage locker in the secure underground parkade. Step outside to your own private oasis—a covered terrace that opens onto a fully fenced lawn and garden, facing South. This is one of the very few units in the complex to offer such a feature, and best of all, lawn maintenance is included! The Verana community offers fantastic amenities including a clubhouse with a kitchen, fitness room, pool table, and patio for relaxing or entertaining. Pet-friendly with some restrictions—one dog (up to 18” at the shoulder) or one indoor cat permitted. No age restrictions, and rentals allowed with a 6-month minimum. This is more than a condo—it’s a lifestyle. Don't miss the chance to own one of the rarest and most desirable units in the complex! (id:39198)
Property Details
Interior
Features
Main level Floor
3pc Ensuite bath
9'4'' x 6'8''3pc Ensuite bath
7'5'' x 12'0''Storage
2'11'' x 4'5''Pantry
2'0'' x 3'0''Exterior
Parking
Garage spaces -
Garage type -
Total parking spaces 1
Condo Details
Amenities
Clubhouse, Cable TV
Inclusions
Property History
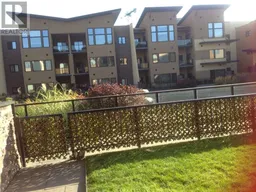 16
16
