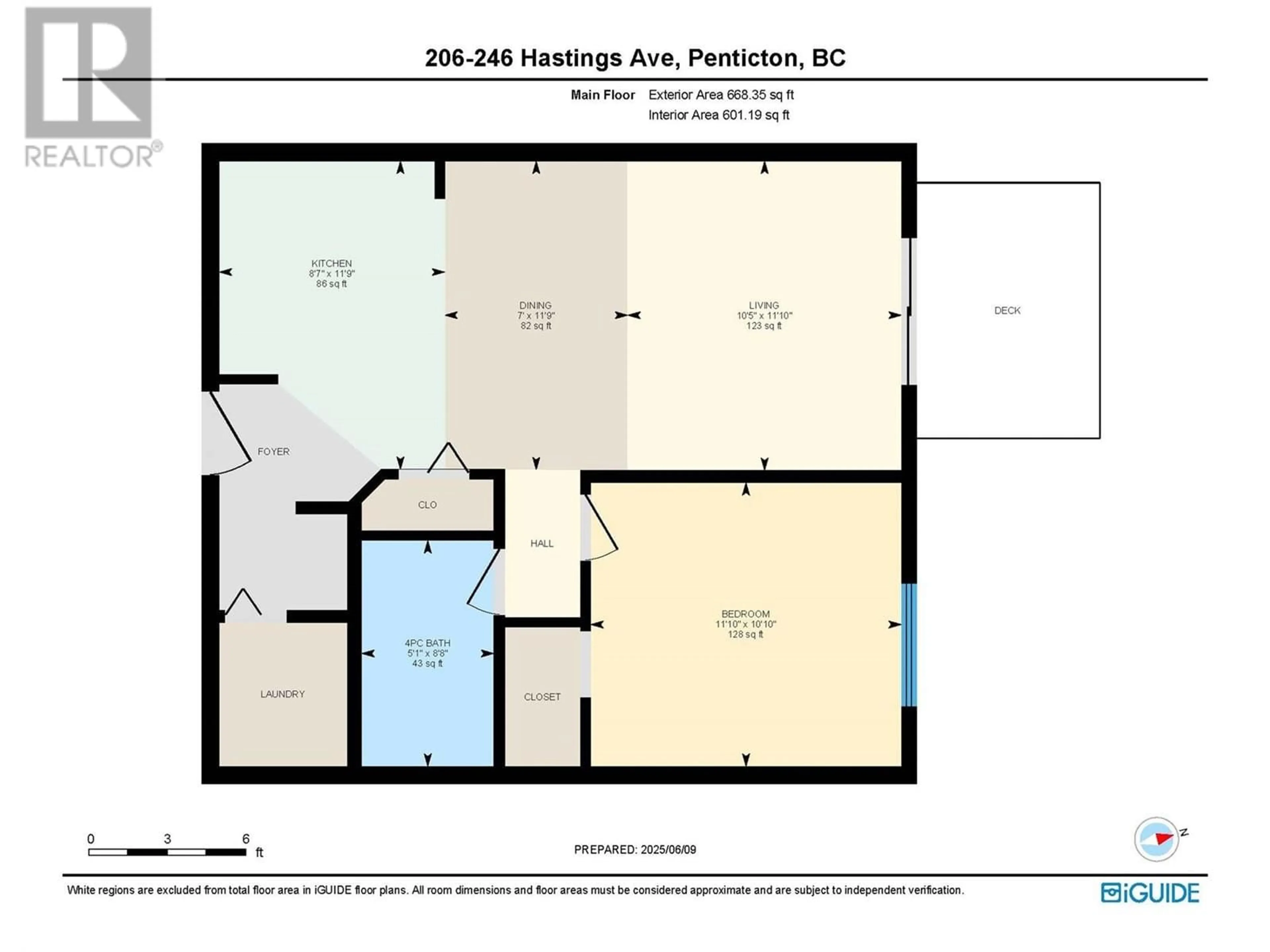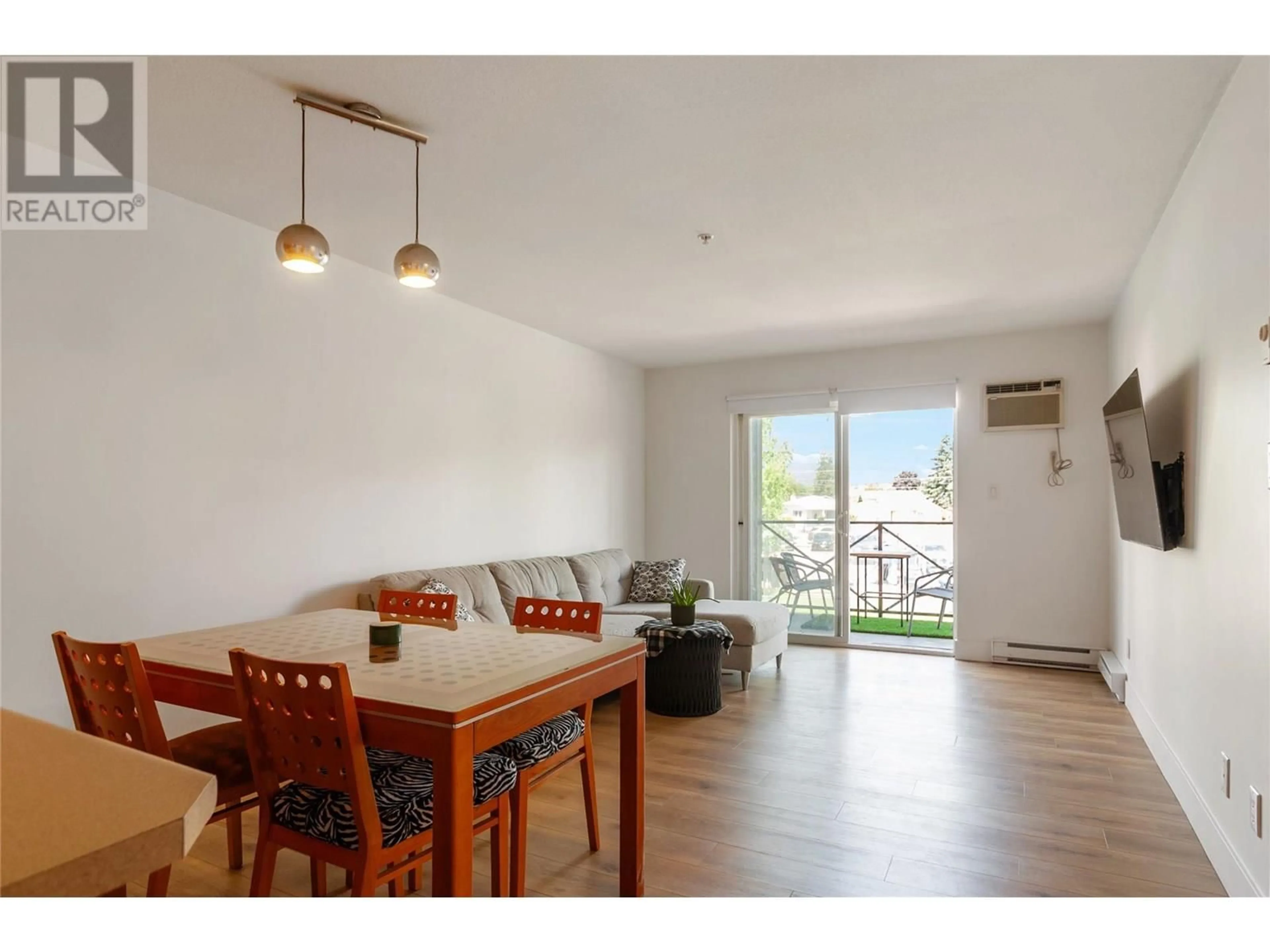206 - 246 HASTINGS AVENUE, Penticton, British Columbia V2A2V6
Contact us about this property
Highlights
Estimated valueThis is the price Wahi expects this property to sell for.
The calculation is powered by our Instant Home Value Estimate, which uses current market and property price trends to estimate your home’s value with a 90% accuracy rate.Not available
Price/Sqft$419/sqft
Monthly cost
Open Calculator
Description
CLICK TO VIEW VIDEO: First time buyers and investors alert! Spacious and bright 1 bed 1 bath condo that is unoccupied and ready for quick possession. This well maintained unit features an in-suite laundry, a private patio, and assigned parking. The open, spacious layout is very comfortable, great for relaxing and entertaining. Located only a short walk from Okanagan College, public transit and shopping convenience. Plus, with long term rentals allowed and a pet friendly policy, you're ready to get the most out of our incredible summers, or out of your investment portfolio. Finding a property that aligns with your lifestyle and budget is critical. This unit offers an entry into Penticton’s real estate market without compromising on comfort and convenience. Reach out for more information. (id:39198)
Property Details
Interior
Features
Main level Floor
Living room
11'10'' x 10'5''Laundry room
5'0'' x 5'7''Kitchen
11'9'' x 8'7''Foyer
4'0'' x 8'0''Exterior
Parking
Garage spaces -
Garage type -
Total parking spaces 1
Condo Details
Inclusions
Property History
 16
16




