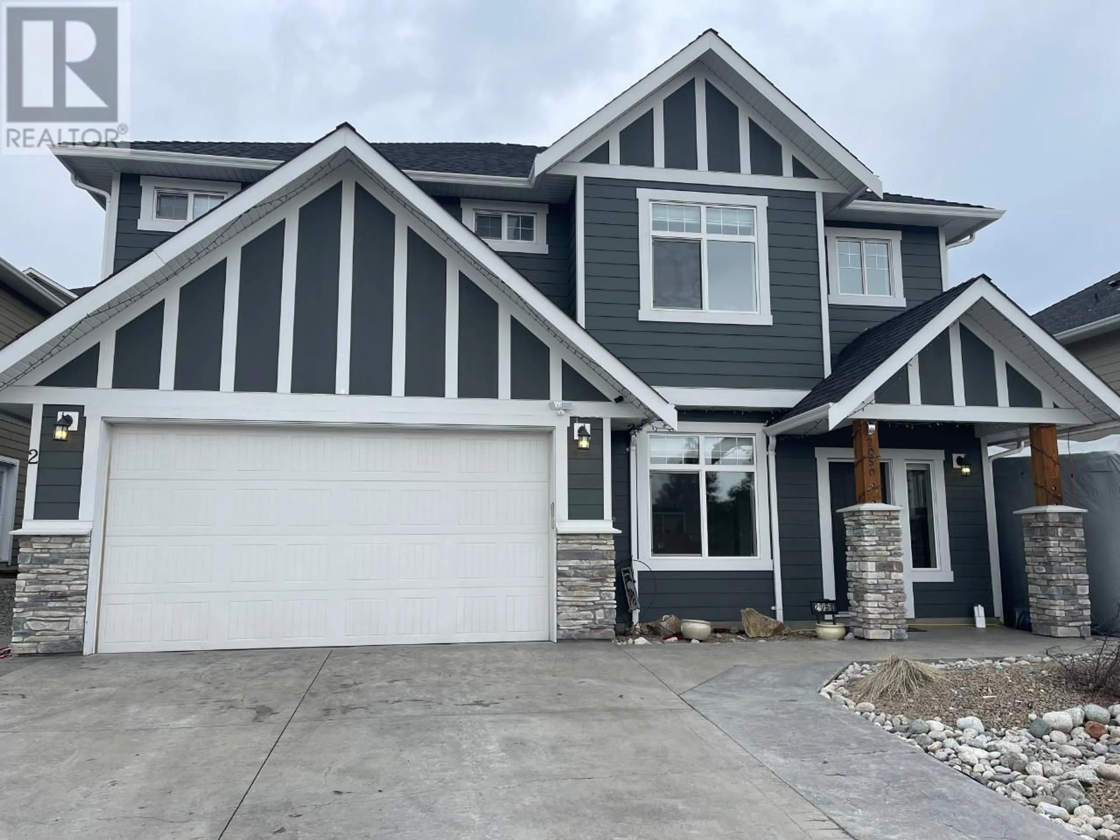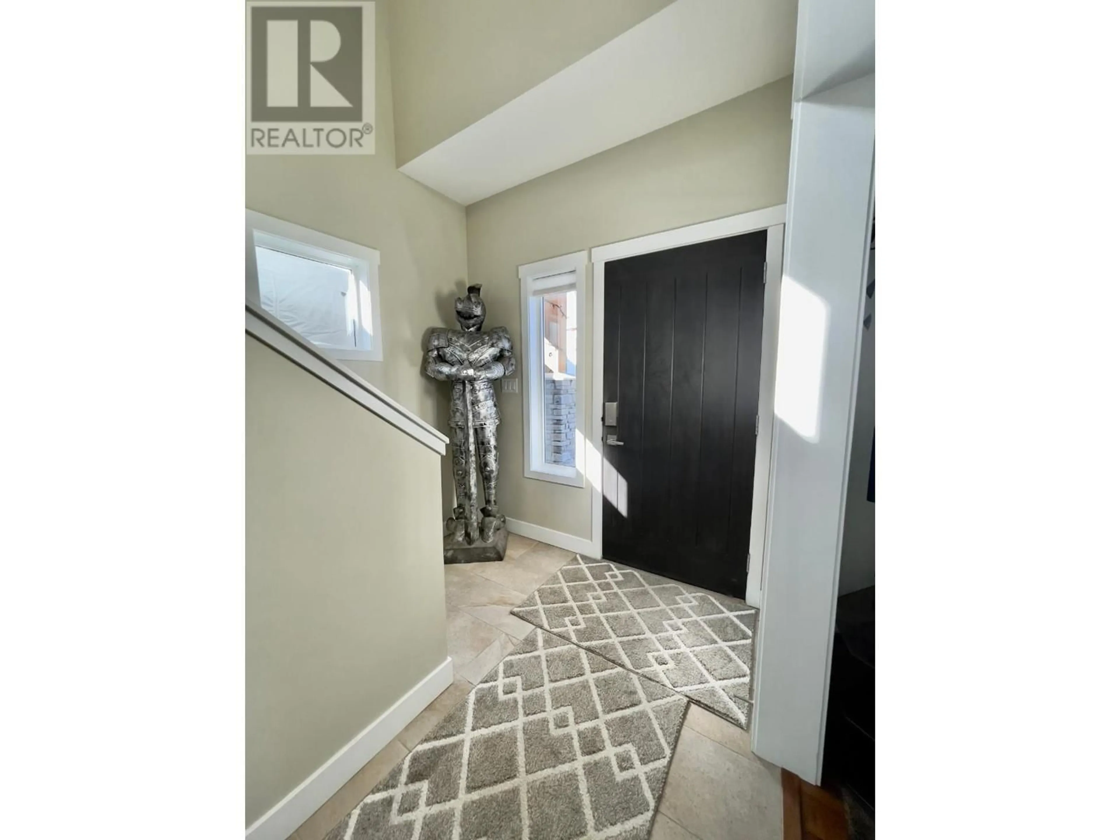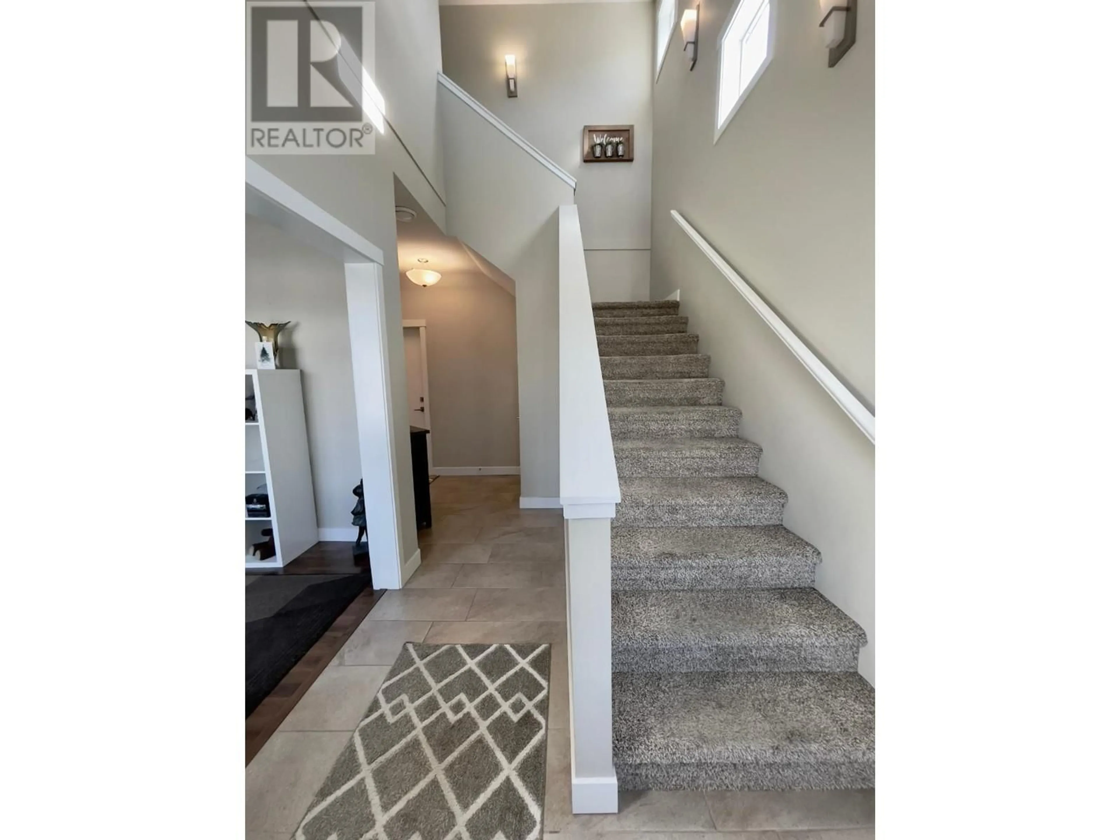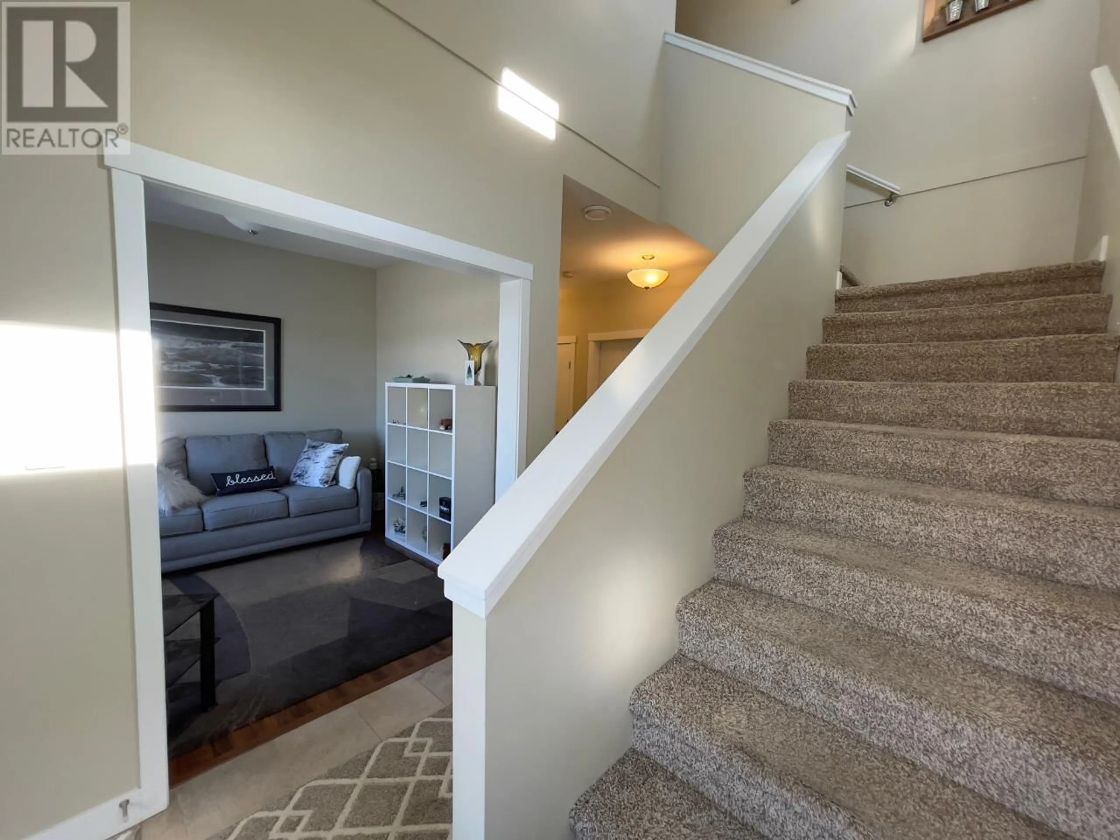2050 LAWRENCE AVENUE, Penticton, British Columbia V2A9G6
Contact us about this property
Highlights
Estimated ValueThis is the price Wahi expects this property to sell for.
The calculation is powered by our Instant Home Value Estimate, which uses current market and property price trends to estimate your home’s value with a 90% accuracy rate.Not available
Price/Sqft$462/sqft
Est. Mortgage$4,681/mo
Tax Amount ()$5,444/yr
Days On Market170 days
Description
Beautiful custom built home in the sought after community in Sendero Canyon features a 3 bedrooms and a den, and open concept Kitchen/Living room and 2 bathrooms in the main home. It also has a legal 2 bedroom, 1 bathroom walk out suite. This home has lots of upgrades including, hardwood flooring in the suite, hot water on demand, heated garage, central vac and much more. The yard has underground irrigation, a storage shed and 2 utility sheds for all your outdoor equipment. The home has a spacious driveway with an RV parking hook up with lots of additional parking. The park across the street the makes this the perfect family home with a great mortgage helper or multiple family living. Measurements taken from iGuide and are approximate. (id:39198)
Property Details
Interior
Features
Additional Accommodation Floor
Kitchen
10'8'' x 12'11''Full bathroom
4'8'' x 10'Bedroom
9'10'' x 9'6''Bedroom
11'1'' x 13'7''Exterior
Parking
Garage spaces -
Garage type -
Total parking spaces 3
Property History
 74
74




