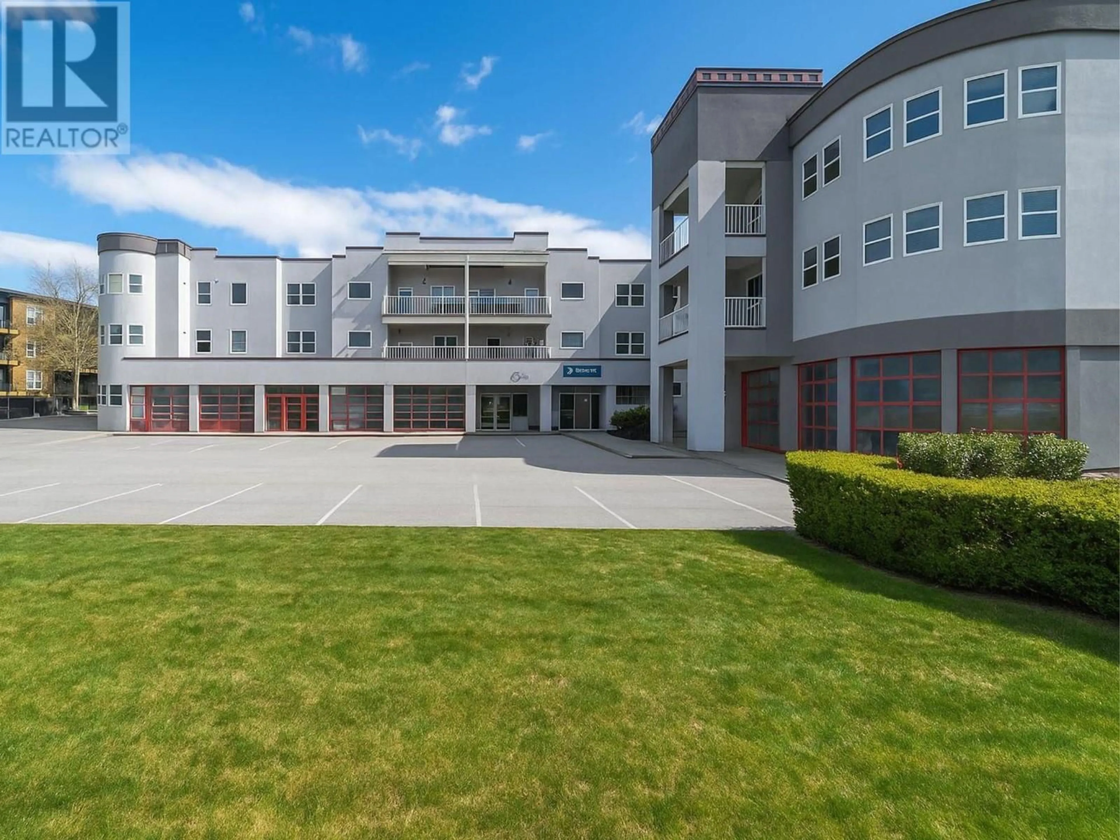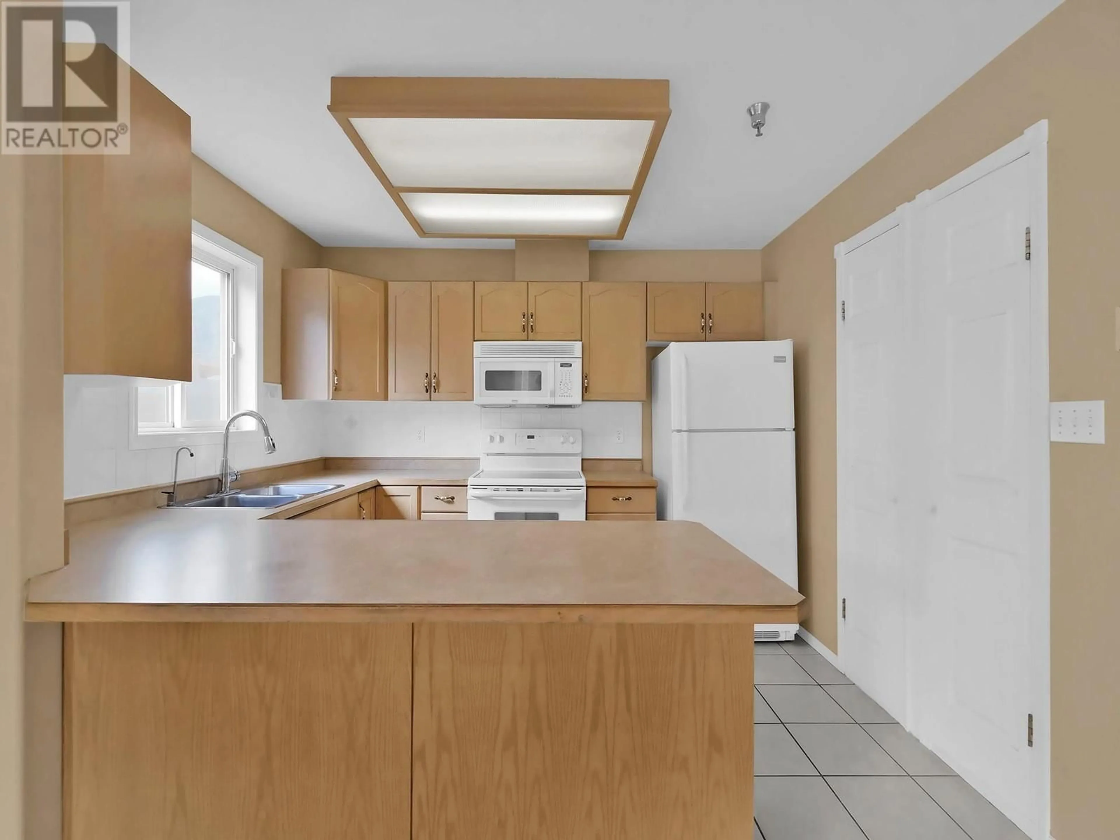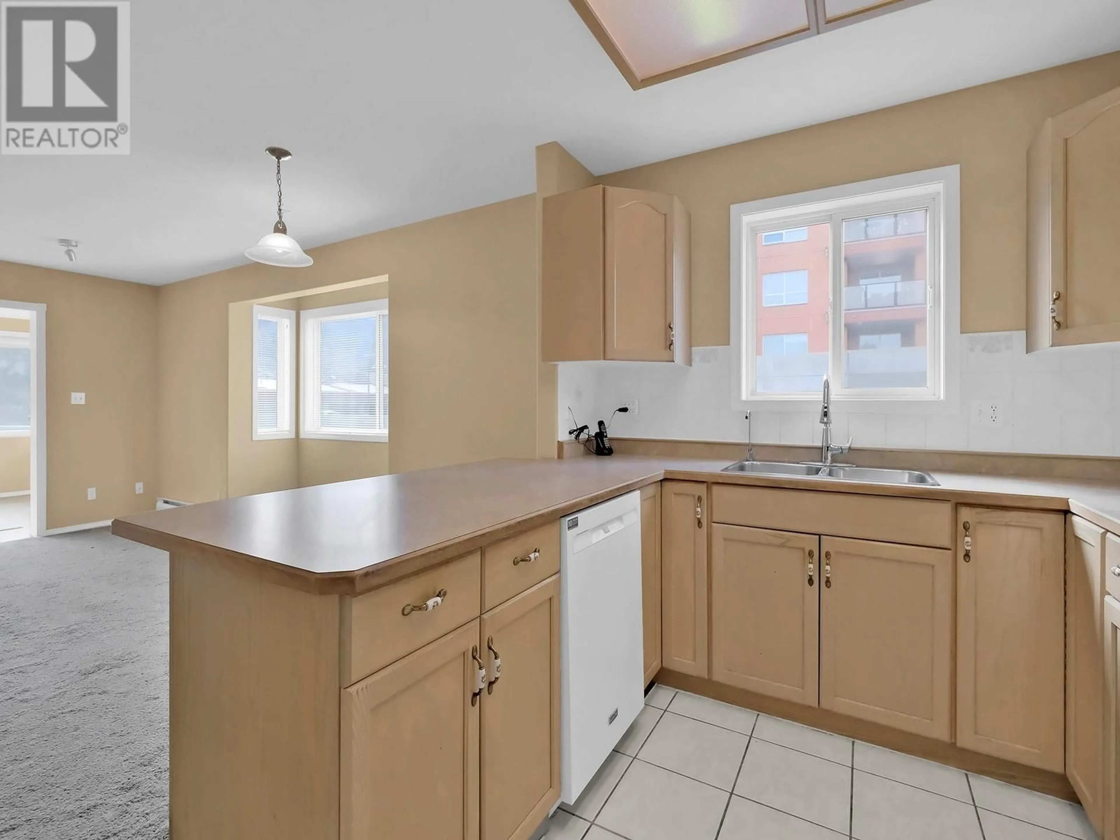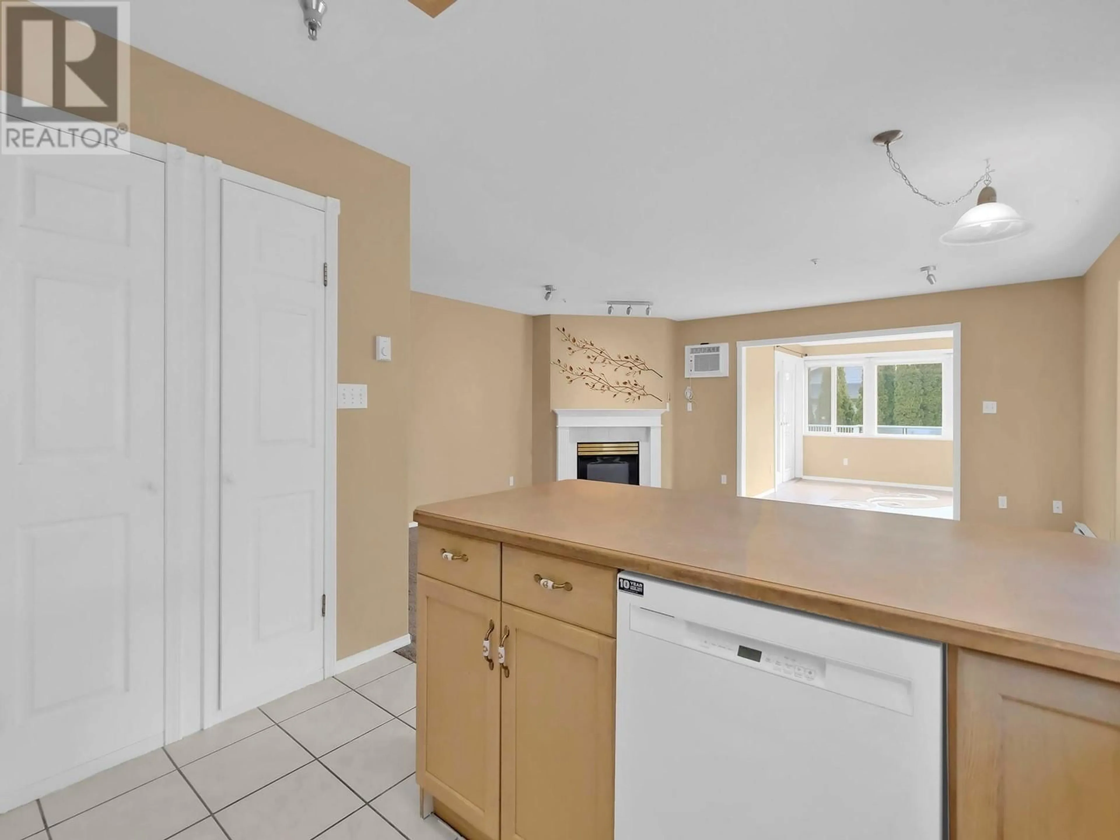204 - 3310 SKAHA LAKE ROAD, Penticton, British Columbia V2A6G4
Contact us about this property
Highlights
Estimated ValueThis is the price Wahi expects this property to sell for.
The calculation is powered by our Instant Home Value Estimate, which uses current market and property price trends to estimate your home’s value with a 90% accuracy rate.Not available
Price/Sqft$297/sqft
Est. Mortgage$1,760/mo
Maintenance fees$501/mo
Tax Amount ()$1,995/yr
Days On Market9 days
Description
This is a rare opportunity to own one of the largest and most desirable units in the building! This spacious 1,379 sq.ft. southeast corner condo offers a bright, well-designed layout and a stunning connection to the outdoors, featuring a huge garden patio and a solarium-style sunroom that brings in natural light year-round. The kitchen includes heated flooring and opens into a generous living room, dining room area complete with a cozy gas fireplace, creating a warm and welcoming space. The primary bedroom features a walk-in closet, a four piece ensuite with a makeup vanity, and sliding door access to a patio space where a hot tub hookup is already in place. The second bedroom is also generously sized and located near the main four piece bathroom. There’s a large laundry room for added convenience. Additional features include a new hot water tank (2023), a gas BBQ hookup on the patio, one covered parking stall, plenty of visitor parking, and a pet-friendly community with strata approval. Located just minutes away from Skaha Lake Beach and within walking distance to shopping, restaurants, and recreation, this home offers the ideal balance of low-maintenance living and unbeatable location. The building itself has seen significant upgrades including a new roof in 2022, elevator refurbishment in 2024, and new south-side fencing in 2024, all under the care of a well-managed strata. All measurements approximate and should be verified by Buyer if deemed important. (id:39198)
Property Details
Interior
Features
Main level Floor
Foyer
5'4'' x 5'8''Full bathroom
Bedroom
12'3'' x 15'3''Other
5'1'' x 5'5''Exterior
Parking
Garage spaces -
Garage type -
Total parking spaces 1
Condo Details
Inclusions
Property History
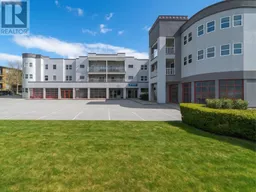 23
23
