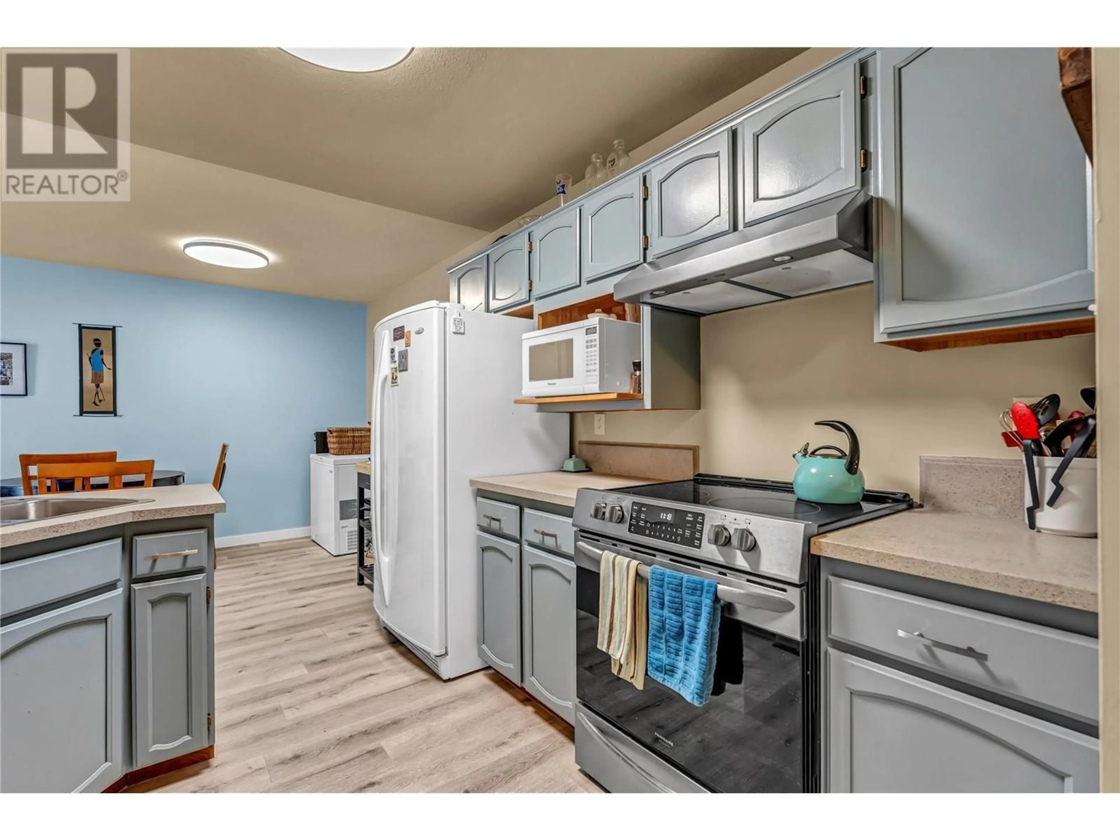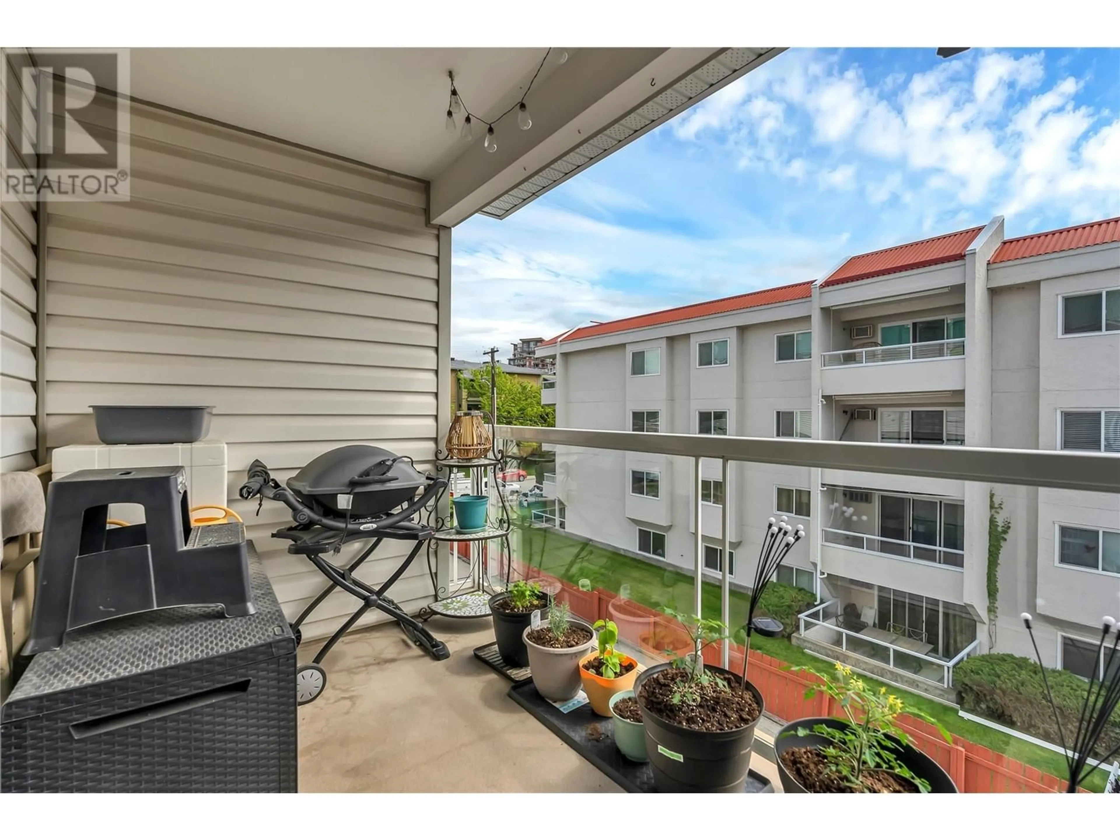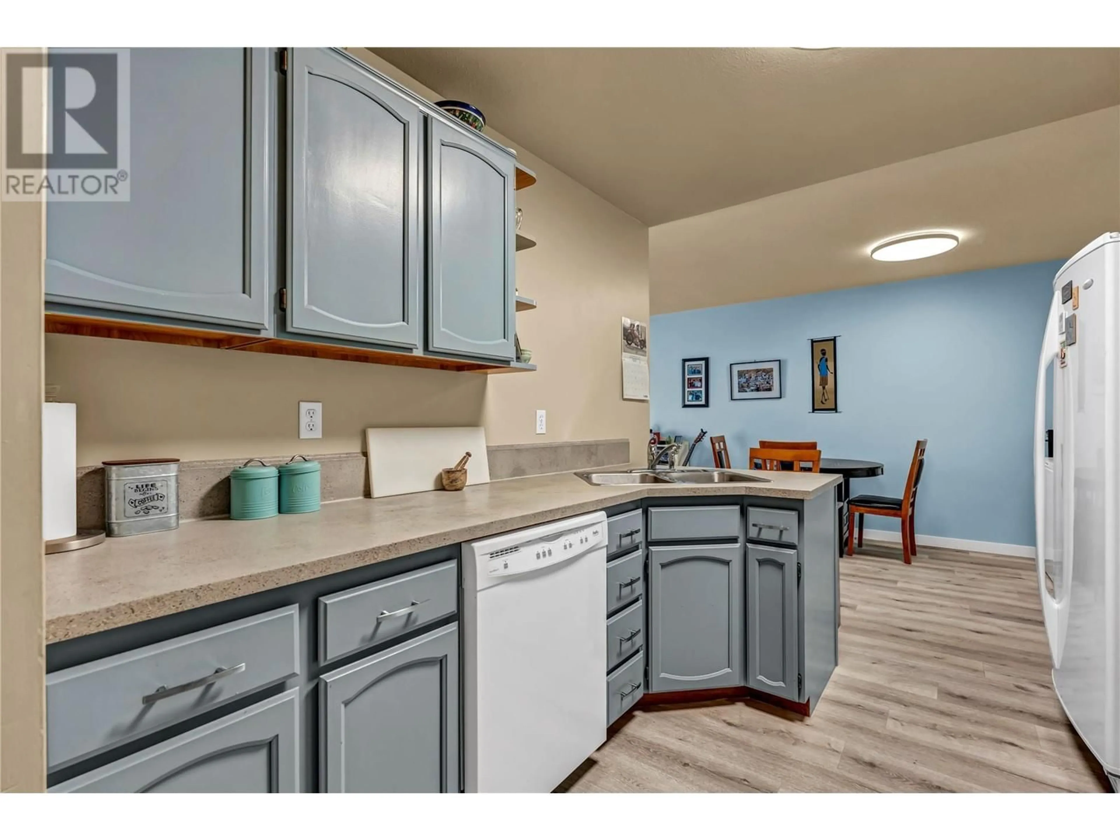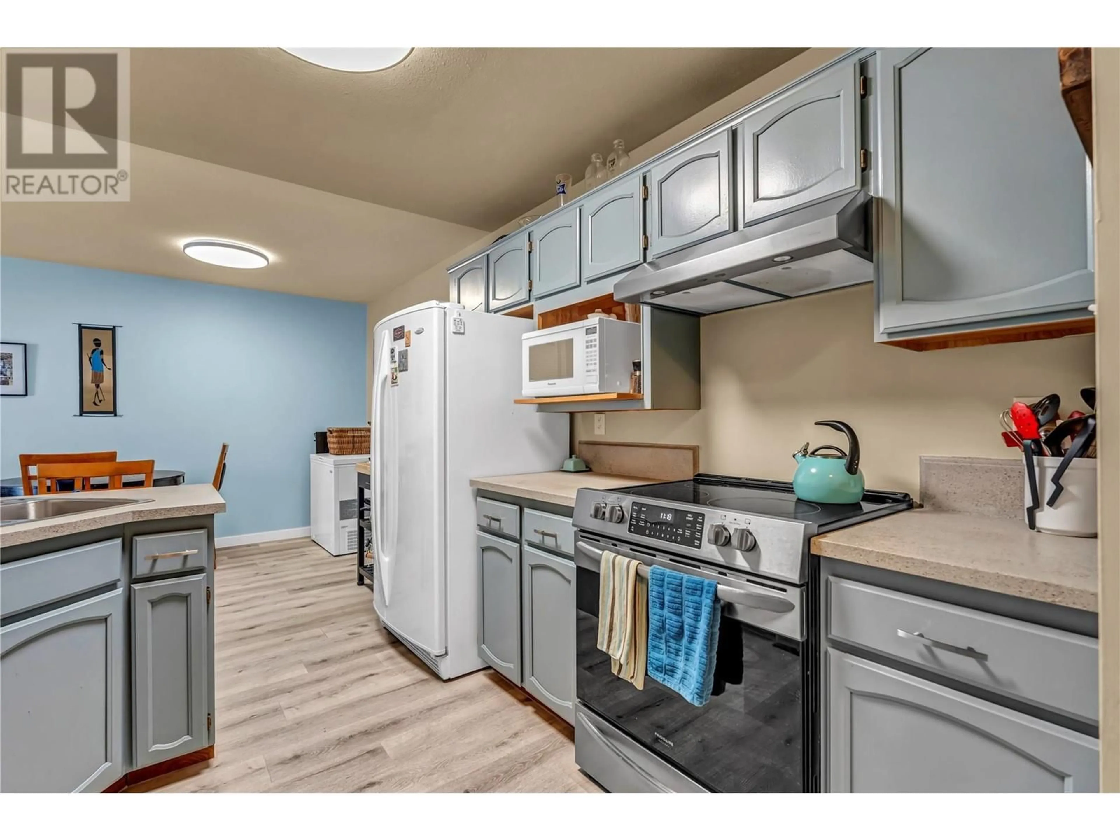204 - 298 YORKTON AVENUE, Penticton, British Columbia V2A3V5
Contact us about this property
Highlights
Estimated valueThis is the price Wahi expects this property to sell for.
The calculation is powered by our Instant Home Value Estimate, which uses current market and property price trends to estimate your home’s value with a 90% accuracy rate.Not available
Price/Sqft$236/sqft
Monthly cost
Open Calculator
Description
A bright, spacious condo mere blocks from Skaha Lake—what more could you need? This 2-bedroom, 2-bath home in Fleetwood Court has been nicely updated with a refreshed kitchen, appliances, flooring, and a recently replaced hot water tank. The functional layout offers plenty of room, with in-unit laundry, generous storage throughout, and a separate storage locker. Soak up the morning sun with a coffee in hand, then relax in the shade on warm summer evenings—all from the comfort of the covered east-facing deck. Secure underground parking, an amenities room, workshop space, and bike storage are included. Located in a professionally managed 55+ building where long-term rentals are allowed (no pets), this unit is affordable, move-in ready, and available for quick possession. Just a quick walk or ride away are all the essentials—convenience store, hair salon, sushi restaurant, bakery, pizza place, ice cream shop, and more. A great option for anyone looking to downsize, invest, or simply enjoy low-maintenance living in a great Penticton location! (id:39198)
Property Details
Interior
Features
Main level Floor
Primary Bedroom
13'8'' x 15'0''Living room
14'6'' x 14'7''Laundry room
5'9'' x 9'2''Kitchen
9'1'' x 9'6''Exterior
Parking
Garage spaces -
Garage type -
Total parking spaces 1
Condo Details
Inclusions
Property History
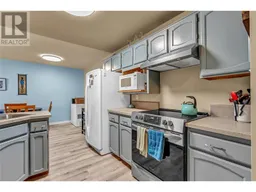 23
23
