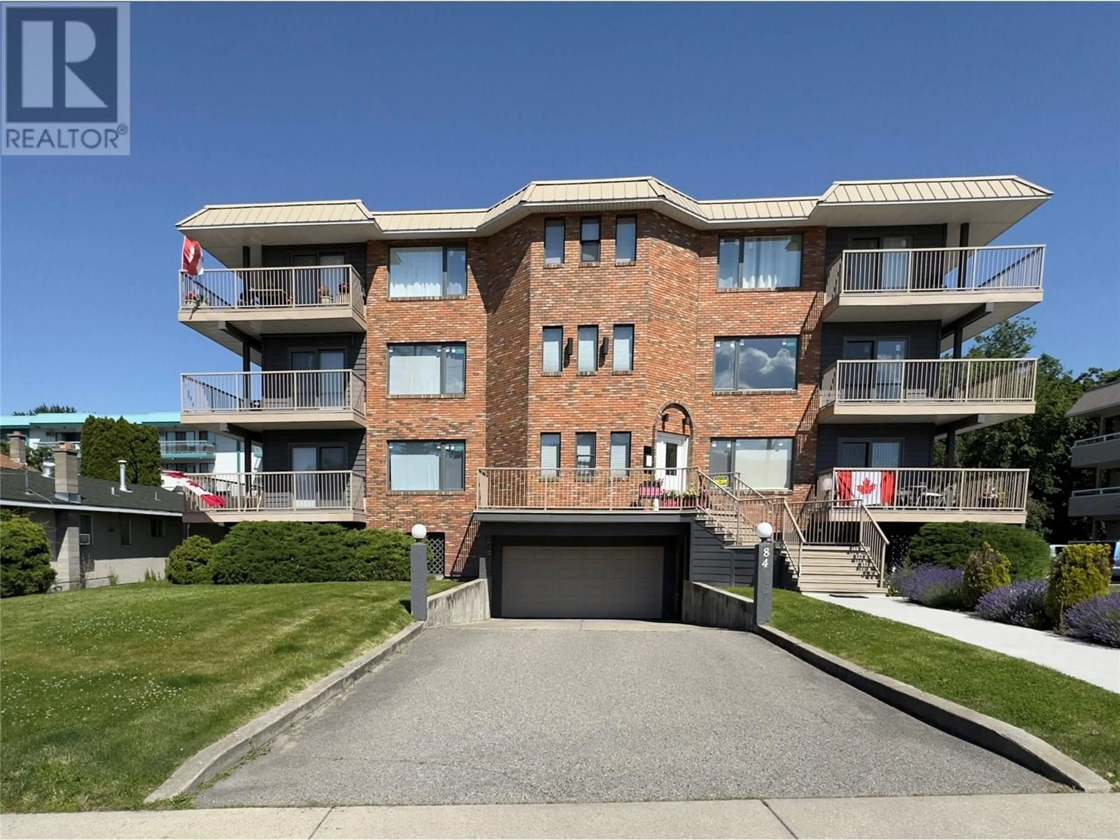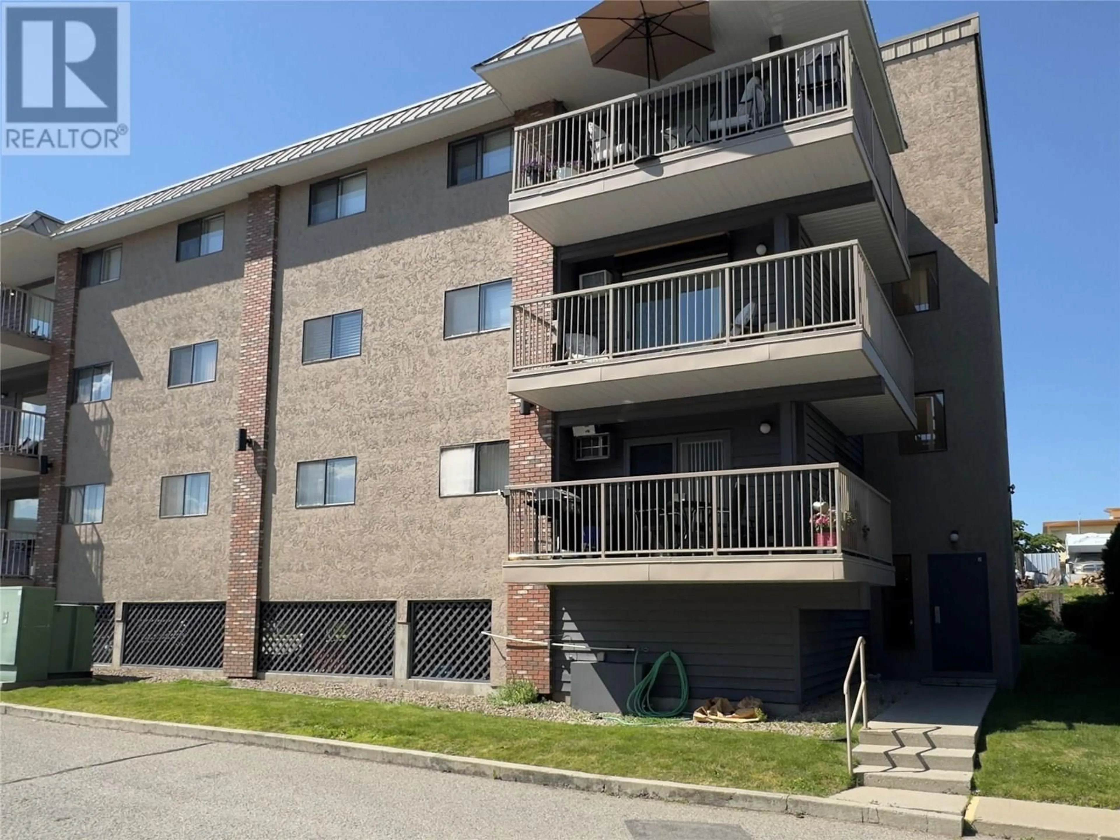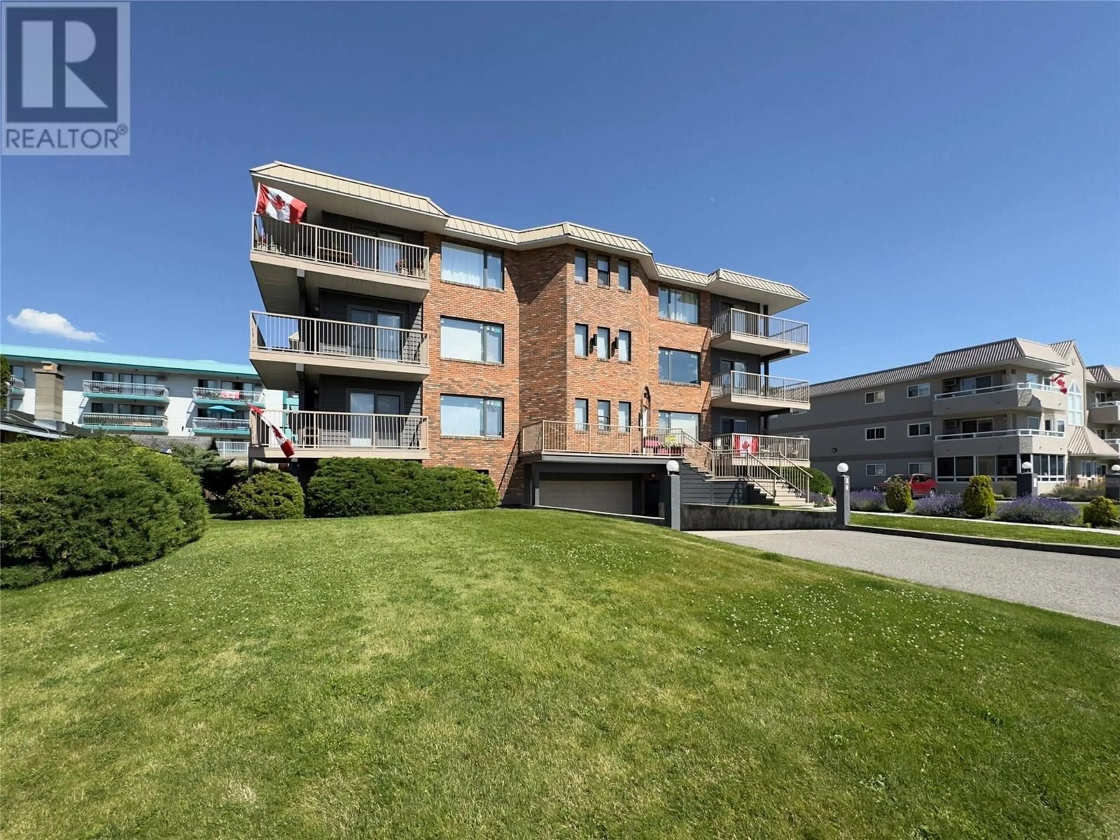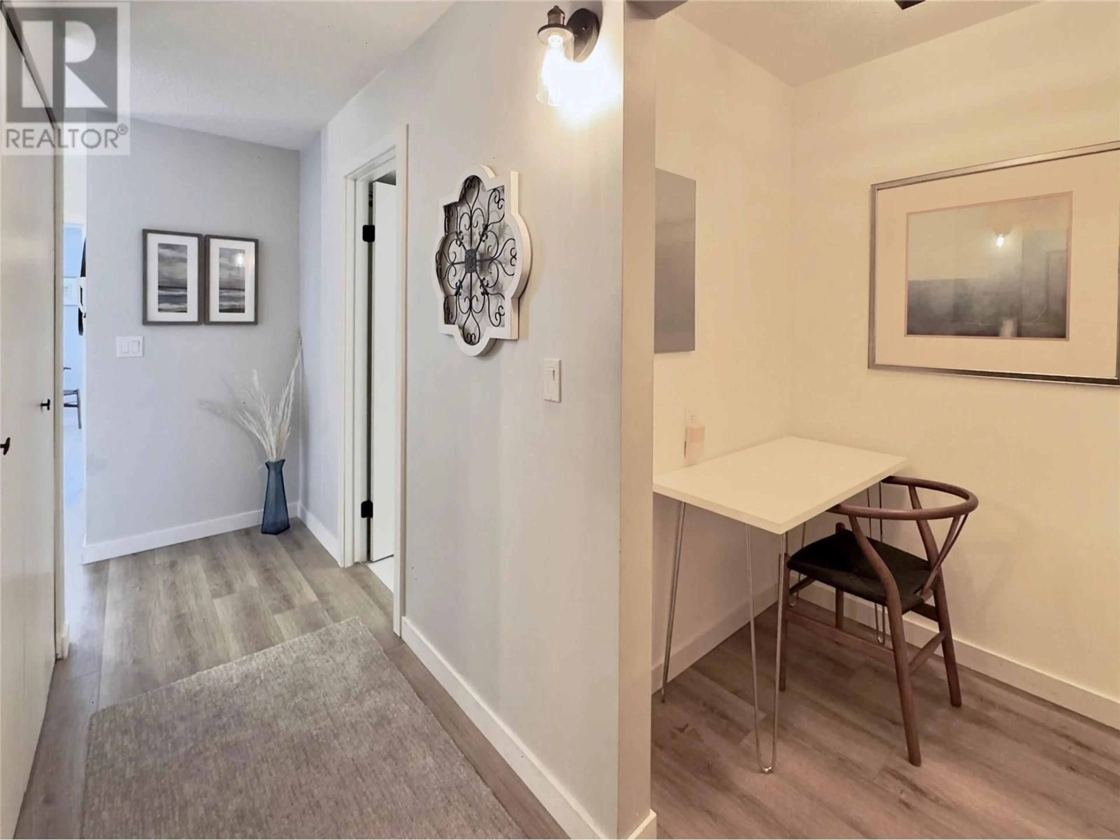203 - 84 VAN HORNE STREET, Penticton, British Columbia V2A4J8
Contact us about this property
Highlights
Estimated valueThis is the price Wahi expects this property to sell for.
The calculation is powered by our Instant Home Value Estimate, which uses current market and property price trends to estimate your home’s value with a 90% accuracy rate.Not available
Price/Sqft$330/sqft
Monthly cost
Open Calculator
Description
#203 – 84 Van Horne Street | Renovated Downtown Penticton Condo! Step into style and comfort with this beautifully renovated 2-bedroom, 2-bathroom condo located in the heart of downtown Penticton—just one block from Okanagan Lake and steps to restaurants, cafes, breweries, the KVR Trail, and the famous farmers market. This southeast-facing corner unit has been substantially updated throughout, featuring all-new flooring, fresh paint, a brand-new hot water tank, and a fully renovated kitchen with quartz countertops, white shaker-style cabinetry, under-cabinet lighting, a large island, and all new stainless steel appliances. Both bathrooms have been tastefully renovated, and the unit also offers in-suite laundry and a bonus office/storage space. The open-concept living area is filled with natural light thanks to the new window and sliding door, which lead to a wrap-around covered balcony—perfect for enjoying morning sun and views. Hallmark Manor is a well-maintained and secure 55+ complex, ideally situated in one of Penticton’s most walkable neighborhoods. The building features secure underground parking, a recreation room, and a storage locker room with a workshop area. Small pets are allowed with strata approval. Rentals permitted with restrictions. Whether you're looking for a full-time home, a vacation getaway, or a low-maintenance investment, this condo checks all the boxes. Move-in ready and close to everything Penticton has to offer! (id:39198)
Property Details
Interior
Features
Main level Floor
Storage
5'0'' x 4'10''Primary Bedroom
11'0'' x 12'0''Dining room
13'0'' x 10'0''Living room
11'0'' x 15'5''Exterior
Parking
Garage spaces -
Garage type -
Total parking spaces 2
Condo Details
Amenities
Clubhouse
Inclusions
Property History
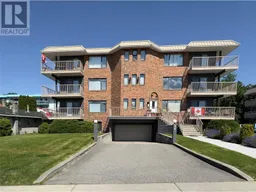 35
35
