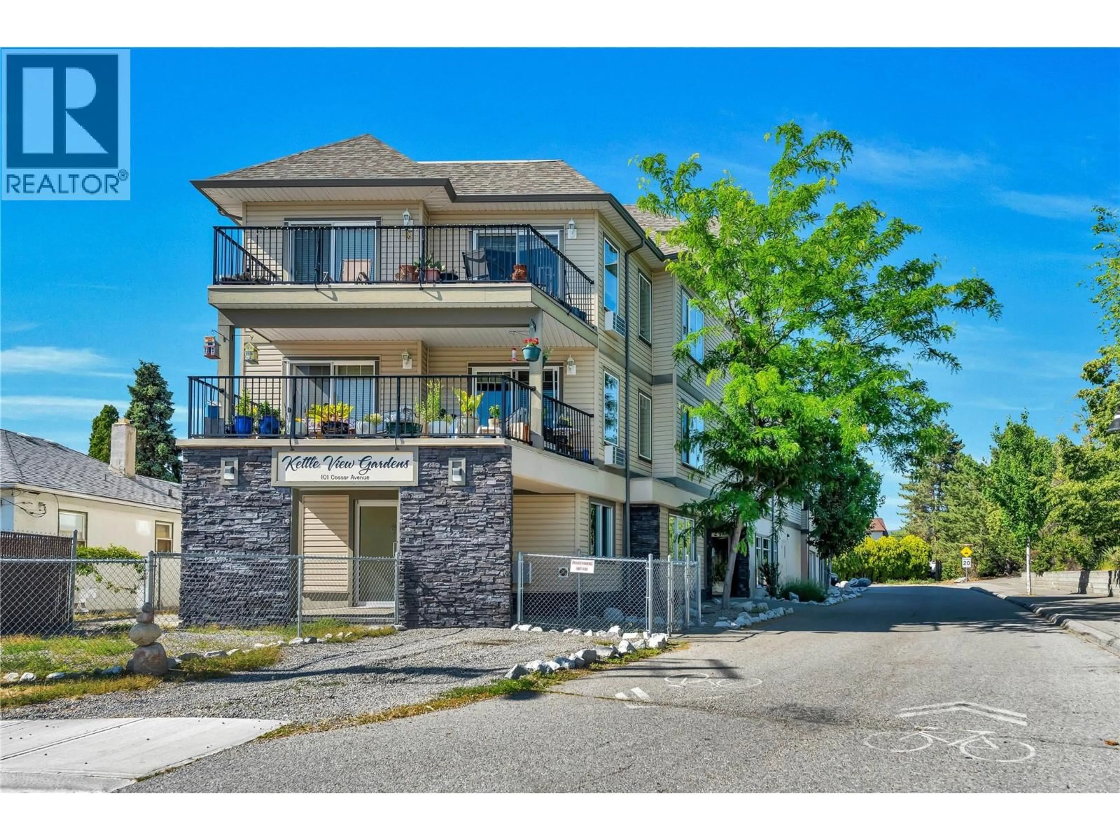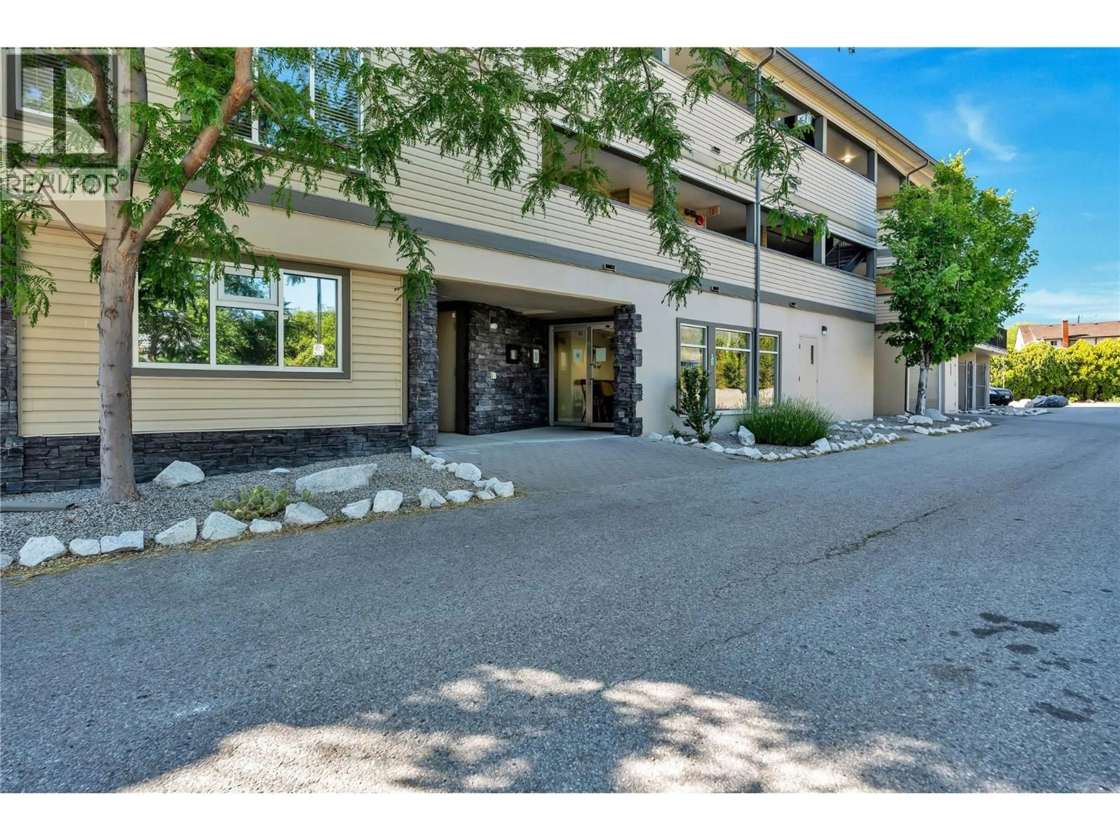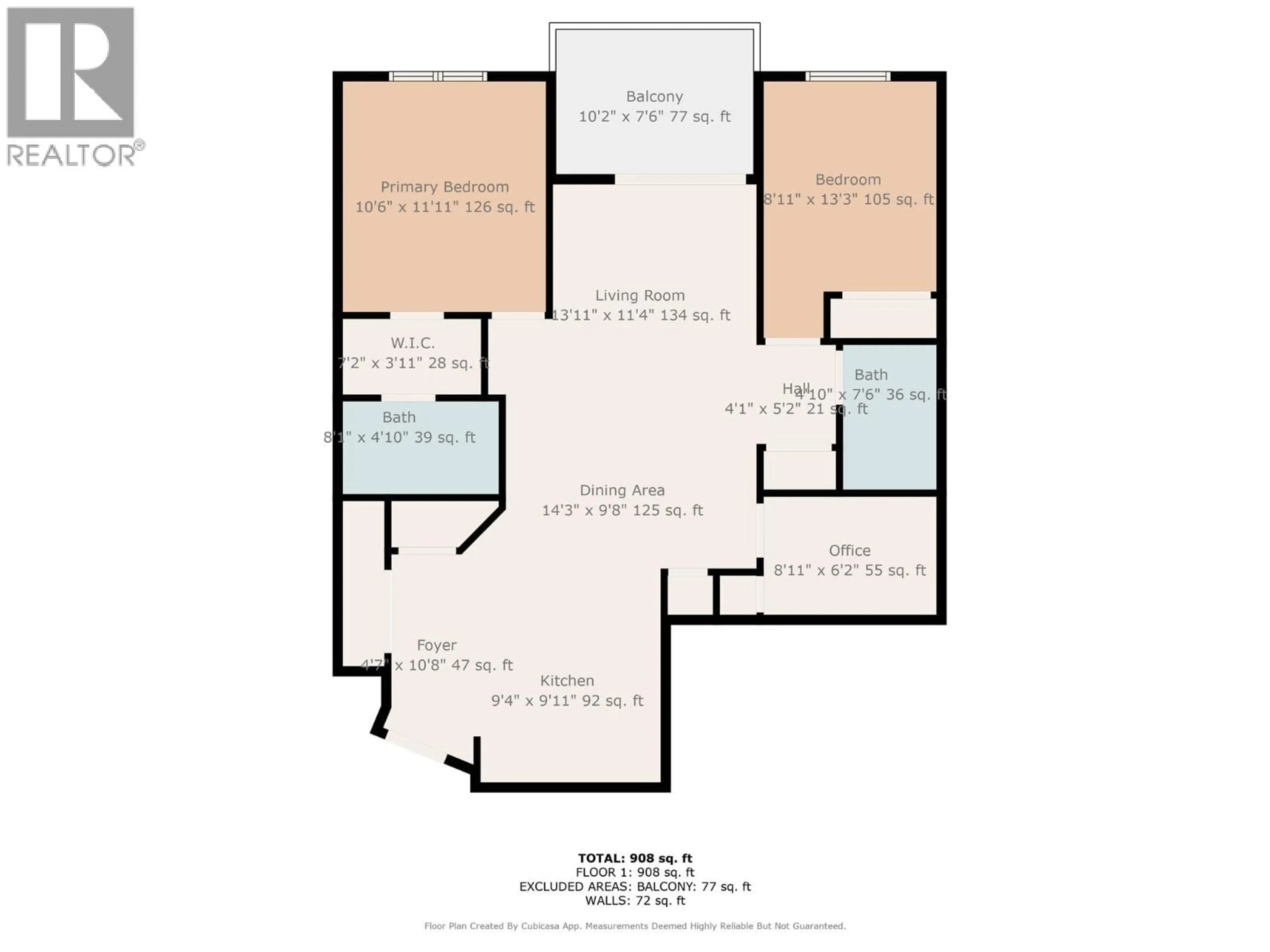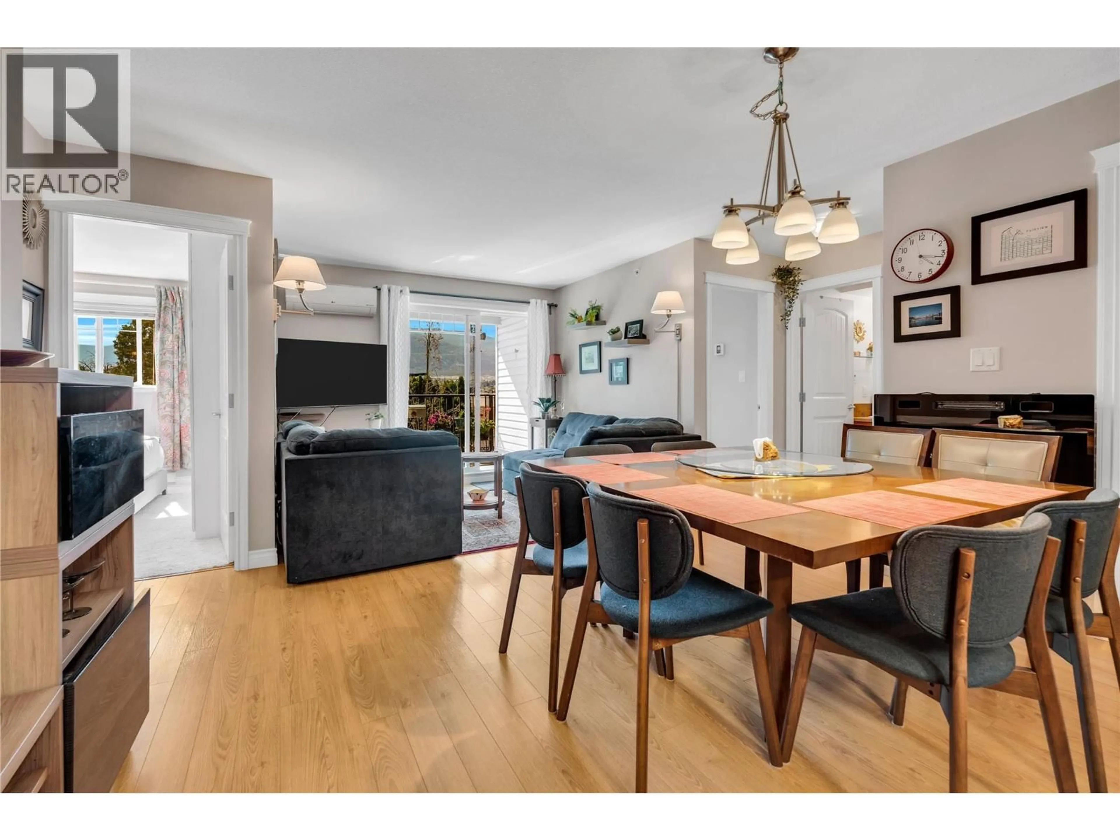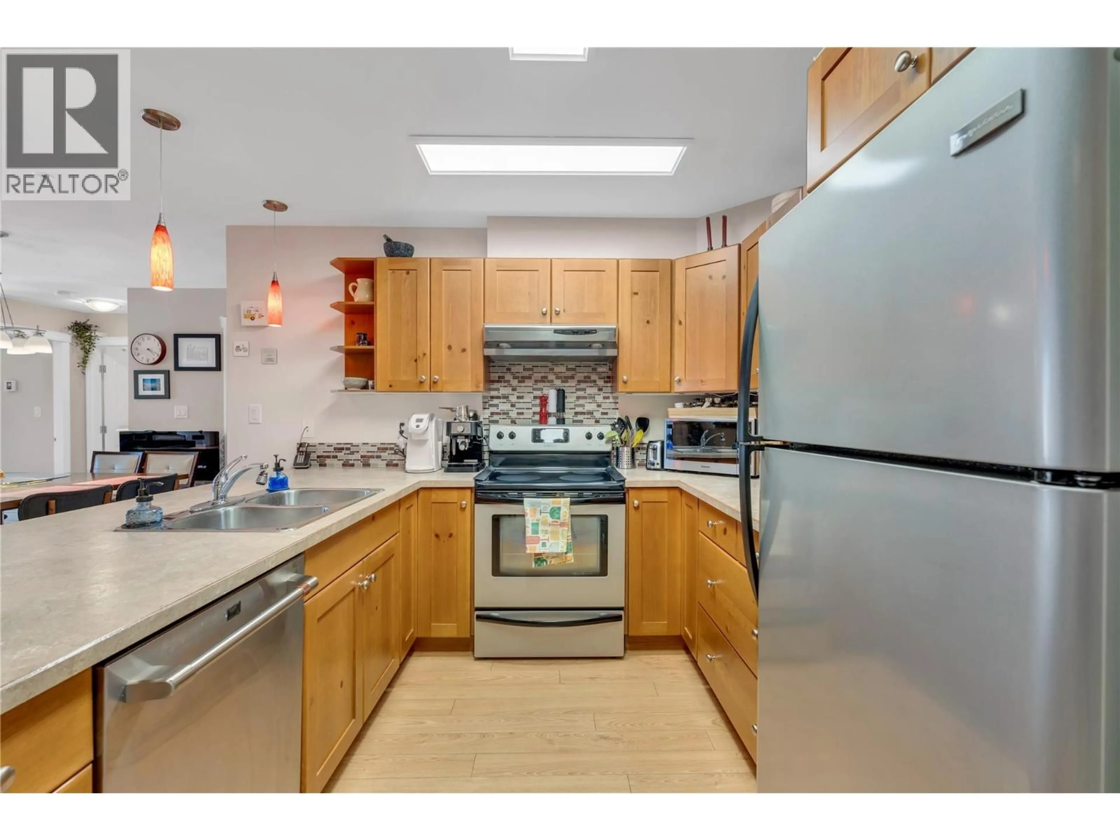203 - 101 COSSAR AVENUE, Penticton, British Columbia V2A2V3
Contact us about this property
Highlights
Estimated valueThis is the price Wahi expects this property to sell for.
The calculation is powered by our Instant Home Value Estimate, which uses current market and property price trends to estimate your home’s value with a 90% accuracy rate.Not available
Price/Sqft$406/sqft
Monthly cost
Open Calculator
Description
Welcome to this bright and functional 2-bedroom + den, 2-bathroom condo offering 990 sq ft of comfortable open living in a prime location. Just steps from the KVR Trail and close to all the essentials—Penticton Plaza shopping, schools, the library, the Community Centre, SOEC, Hospital and only a 20-minute walk to Okanagan Lake—this home offers an unbeatable lifestyle. The unit features a 2019-installed heat pump system for efficient heating and cooling, plus a 3-year-old hot water tank. Enjoy stunning sunsets and mountain views from the shared rooftop patio—perfect for watching fireworks or the Snowbirds airshow. Additional highlights include one secure parking stall with an EV plug, a private 3x6 ft storage locker, and a proactive, self-managed 11-unit strata. With no age restrictions, long-term rentals allowed, and pets welcome with restrictions, this is a rare opportunity to own in a well-maintained building that supports flexibility and convenience. Ideal for first-time buyers, downsizers, or investors! (id:39198)
Property Details
Interior
Features
Main level Floor
Kitchen
9'11'' x 9'4''Foyer
10'8'' x 4'7''Office
6'2'' x 8'11''Dining room
9'8'' x 14'3''Exterior
Parking
Garage spaces -
Garage type -
Total parking spaces 1
Condo Details
Inclusions
Property History
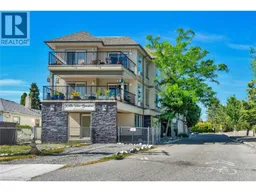 17
17
