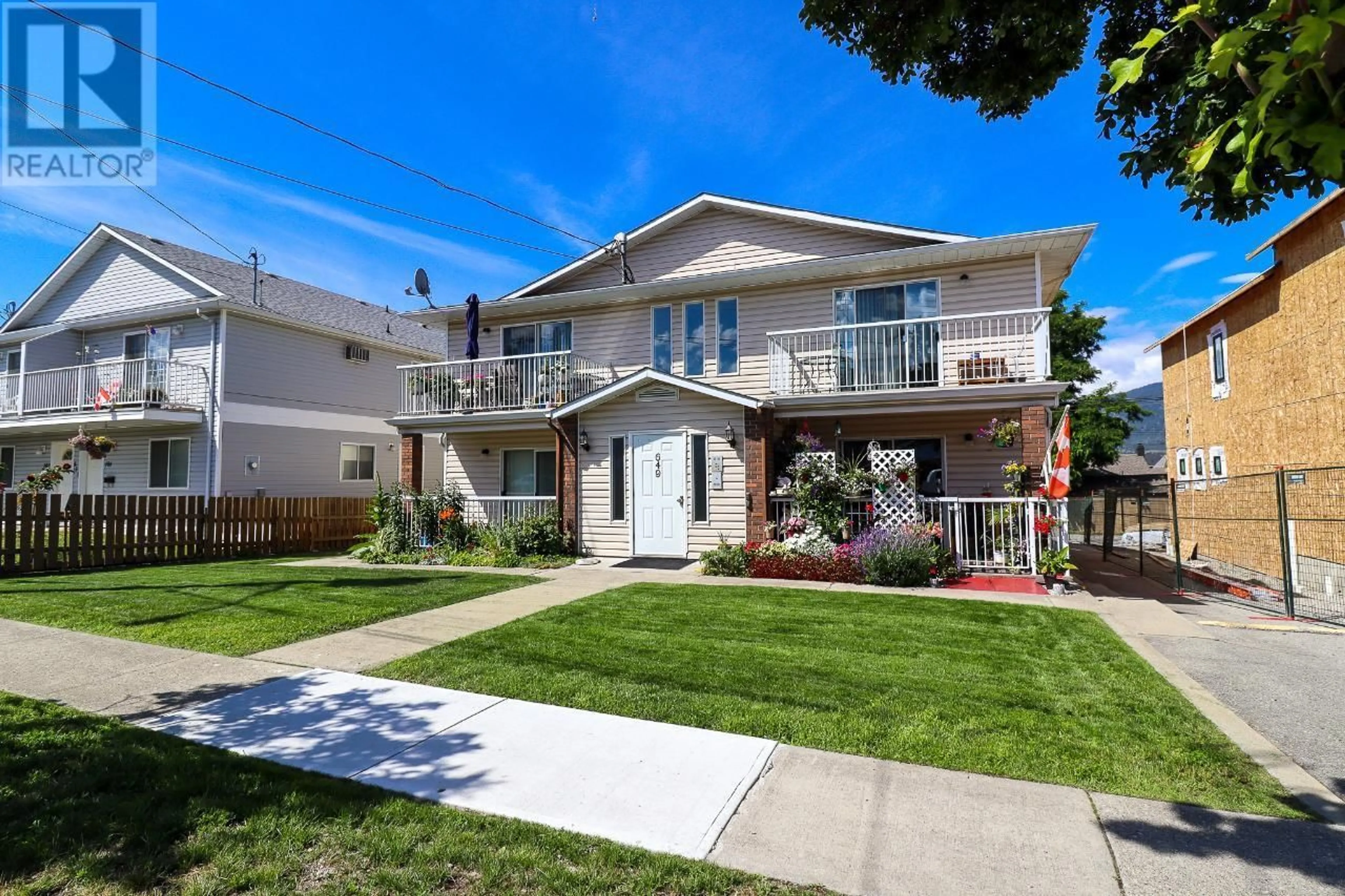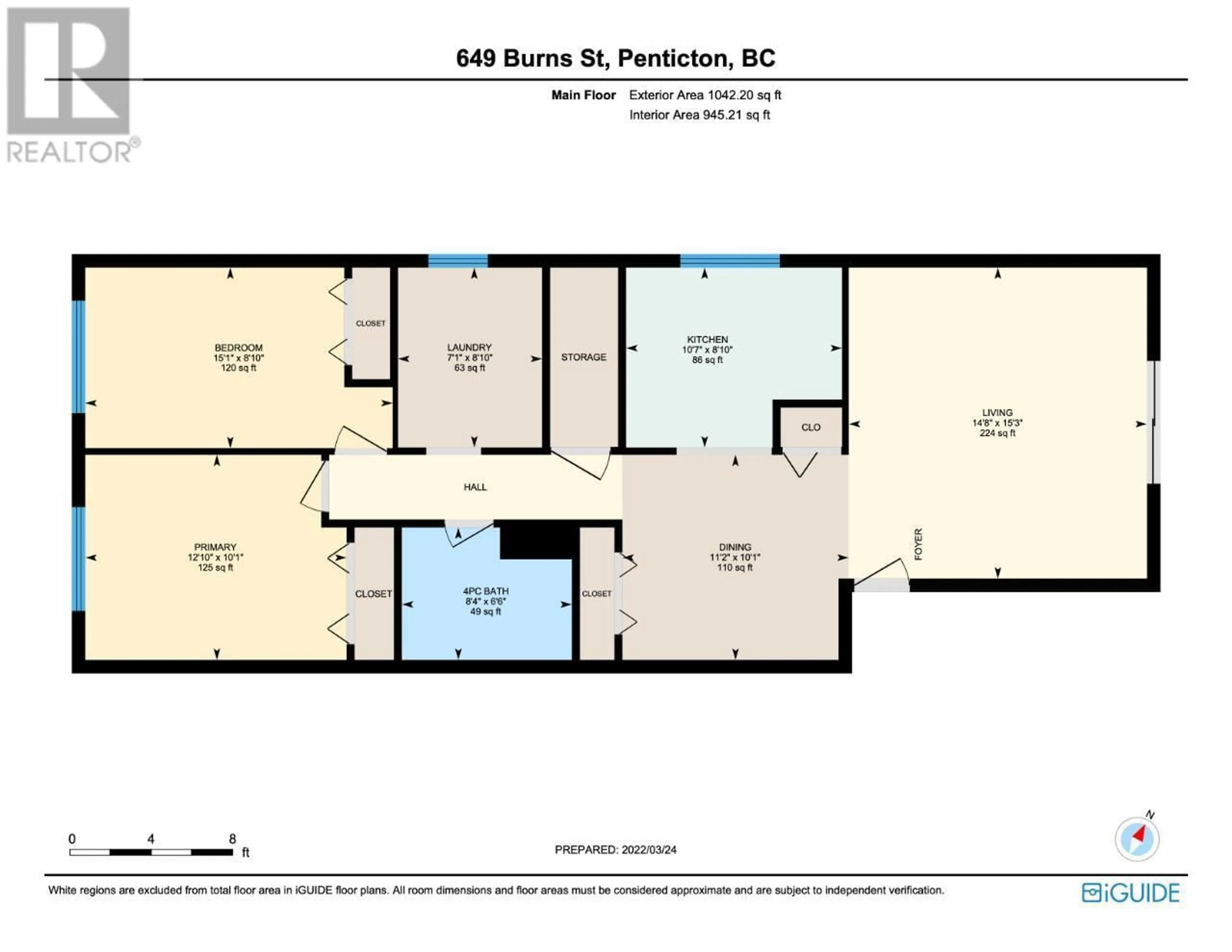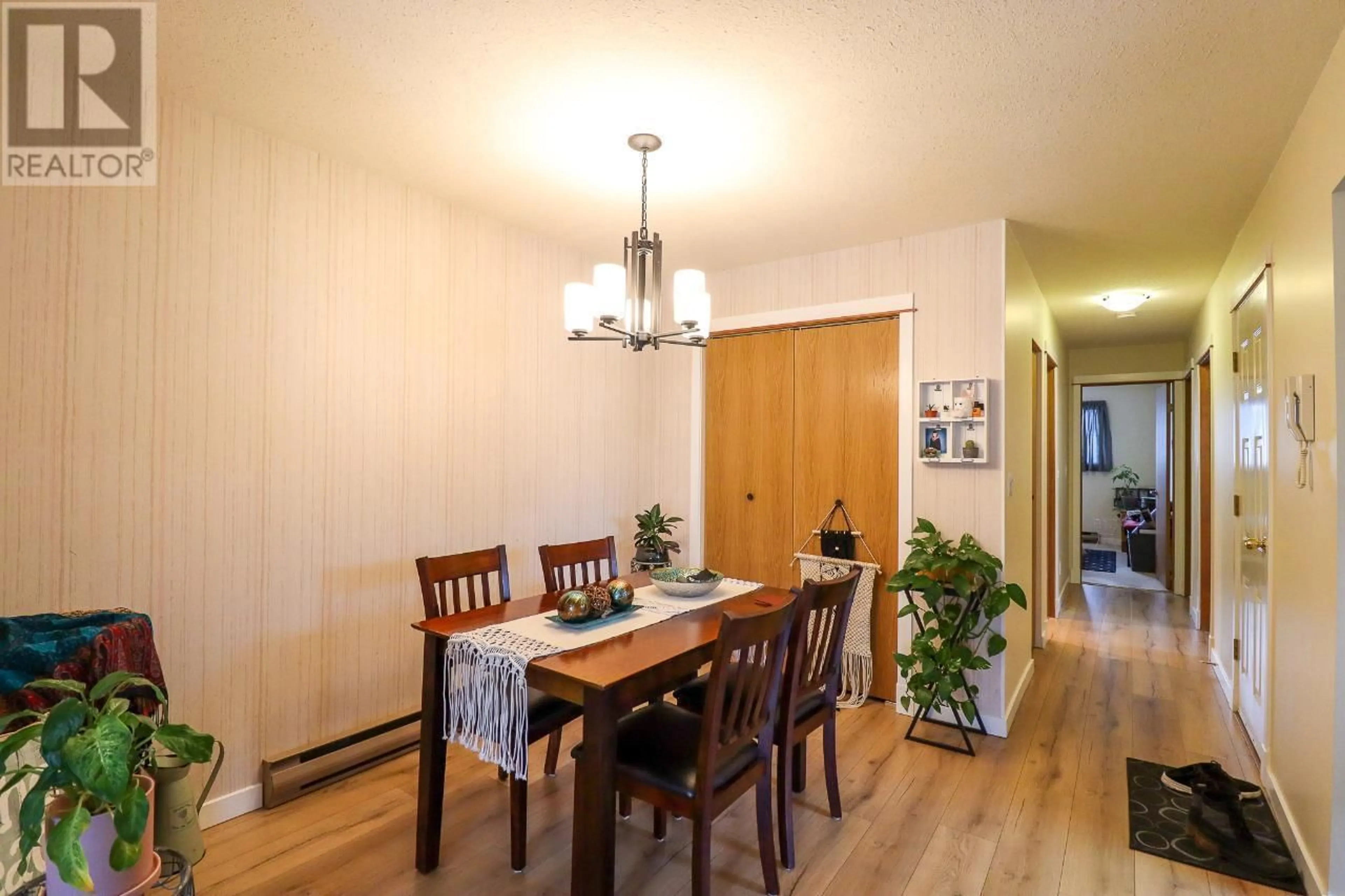202 - 649 BURNS STREET, Penticton, British Columbia V2A4X2
Contact us about this property
Highlights
Estimated ValueThis is the price Wahi expects this property to sell for.
The calculation is powered by our Instant Home Value Estimate, which uses current market and property price trends to estimate your home’s value with a 90% accuracy rate.Not available
Price/Sqft$345/sqft
Est. Mortgage$1,396/mo
Maintenance fees$225/mo
Tax Amount ()$1,908/yr
Days On Market53 days
Description
Bright and spacious 2-bedroom, 1-bathroom top-floor unit offering 940 sq.ft. of well-designed living space. Flooded with natural light, the open-concept layout is perfect for relaxed living or entertaining. Recent updates include modern flooring, fresh paint, stylish moldings, upgraded fixtures, and in-suite laundry with a newer washer/dryer—making this home truly move-in ready. This well-cared-for building has also seen significant upgrades: refreshed common area carpets, new emergency lighting, updated decking, and a roof replacement in 2012—all pointing to proactive and thoughtful maintenance. With LOW STRATA FEES of just $225/month, no age restrictions, and rentals allowed, this is an ideal opportunity for first-time buyers, downsizers, or savvy investors. Just a short walk to the heart of downtown Penticton, you’ll love the proximity to restaurants, shops, local brew pubs, and the sparkling shores of Okanagan Lake. Don’t miss your chance to enjoy the Okanagan lifestyle in an affordable, updated, and centrally located home. Tenant occupied and currently paying $1318 per month — 24 hours notice required for showings. (id:39198)
Property Details
Interior
Features
Main level Floor
Primary Bedroom
10'1'' x 12'10''Living room
14'8'' x 15'3''Laundry room
7'1'' x 8'10''Kitchen
8'10'' x 10'7''Exterior
Parking
Garage spaces -
Garage type -
Total parking spaces 1
Condo Details
Inclusions
Property History
 16
16




