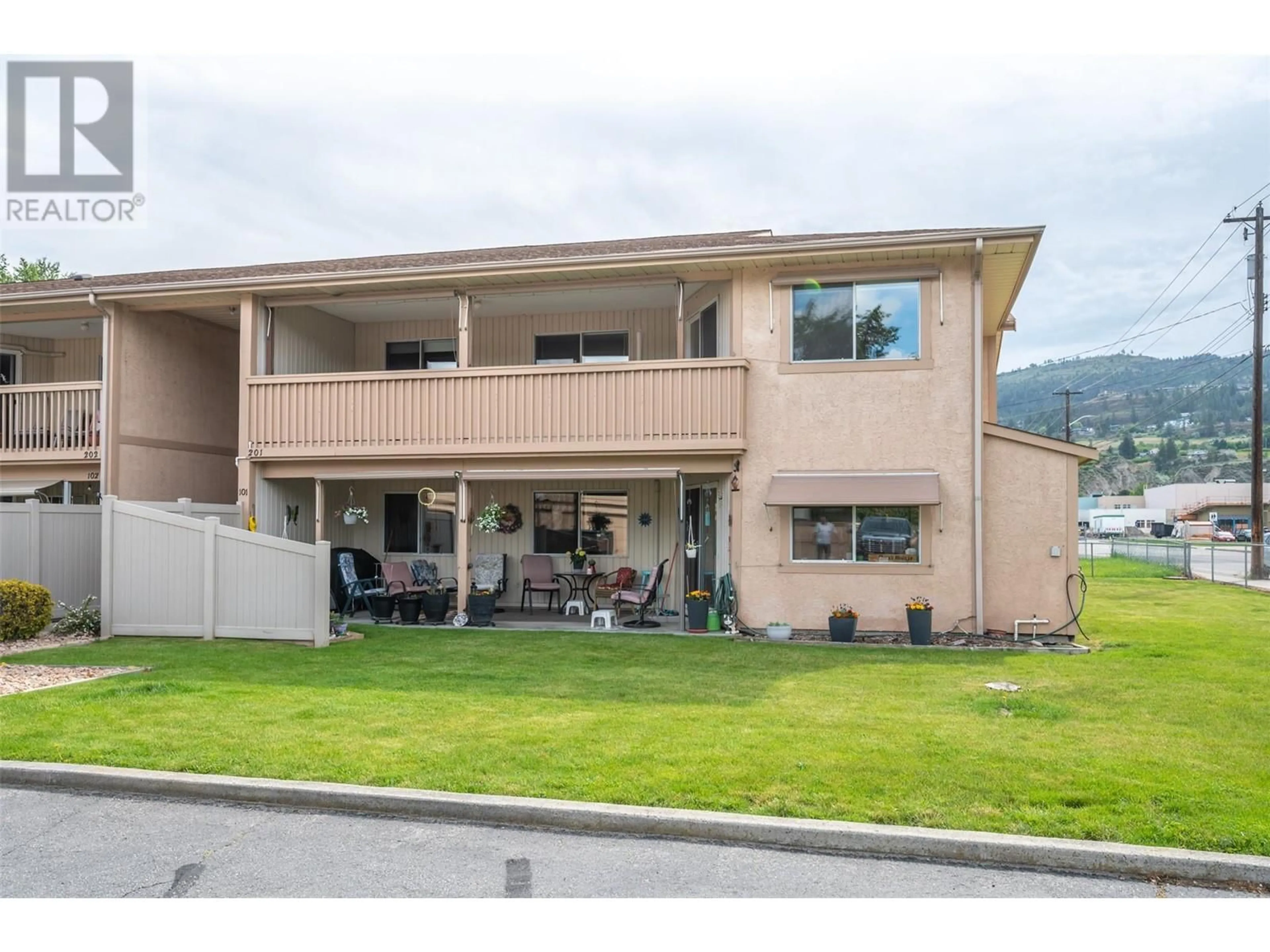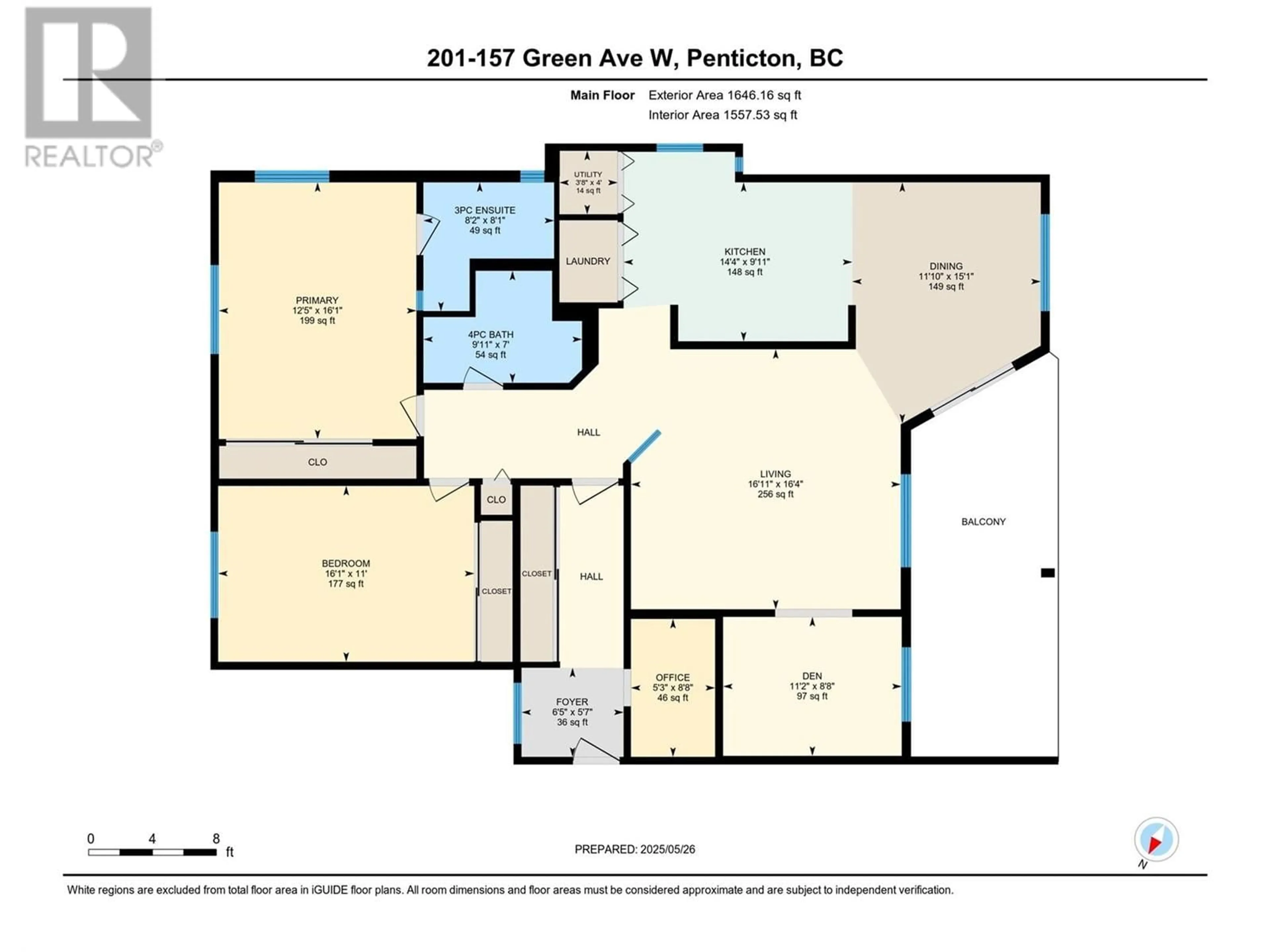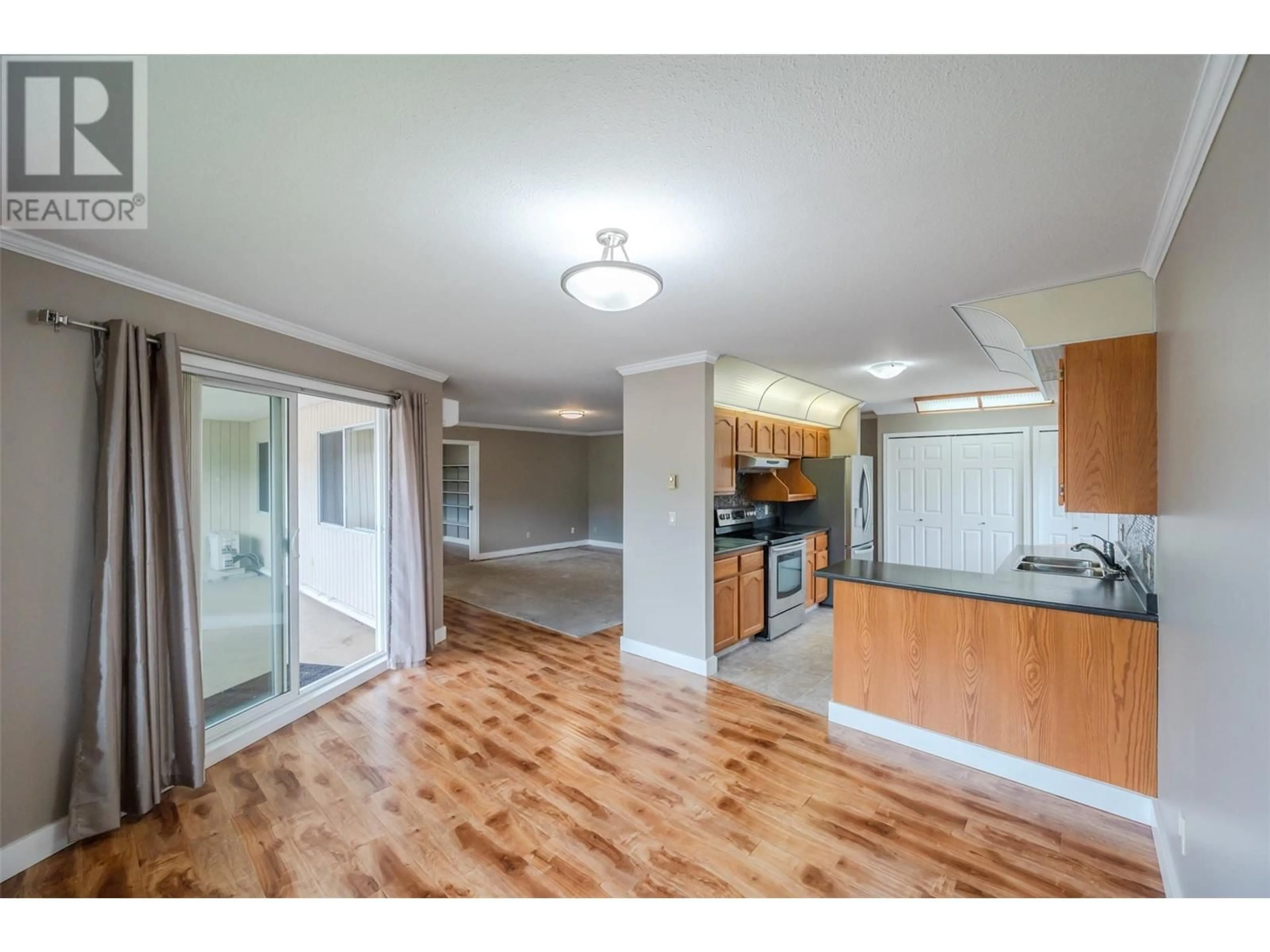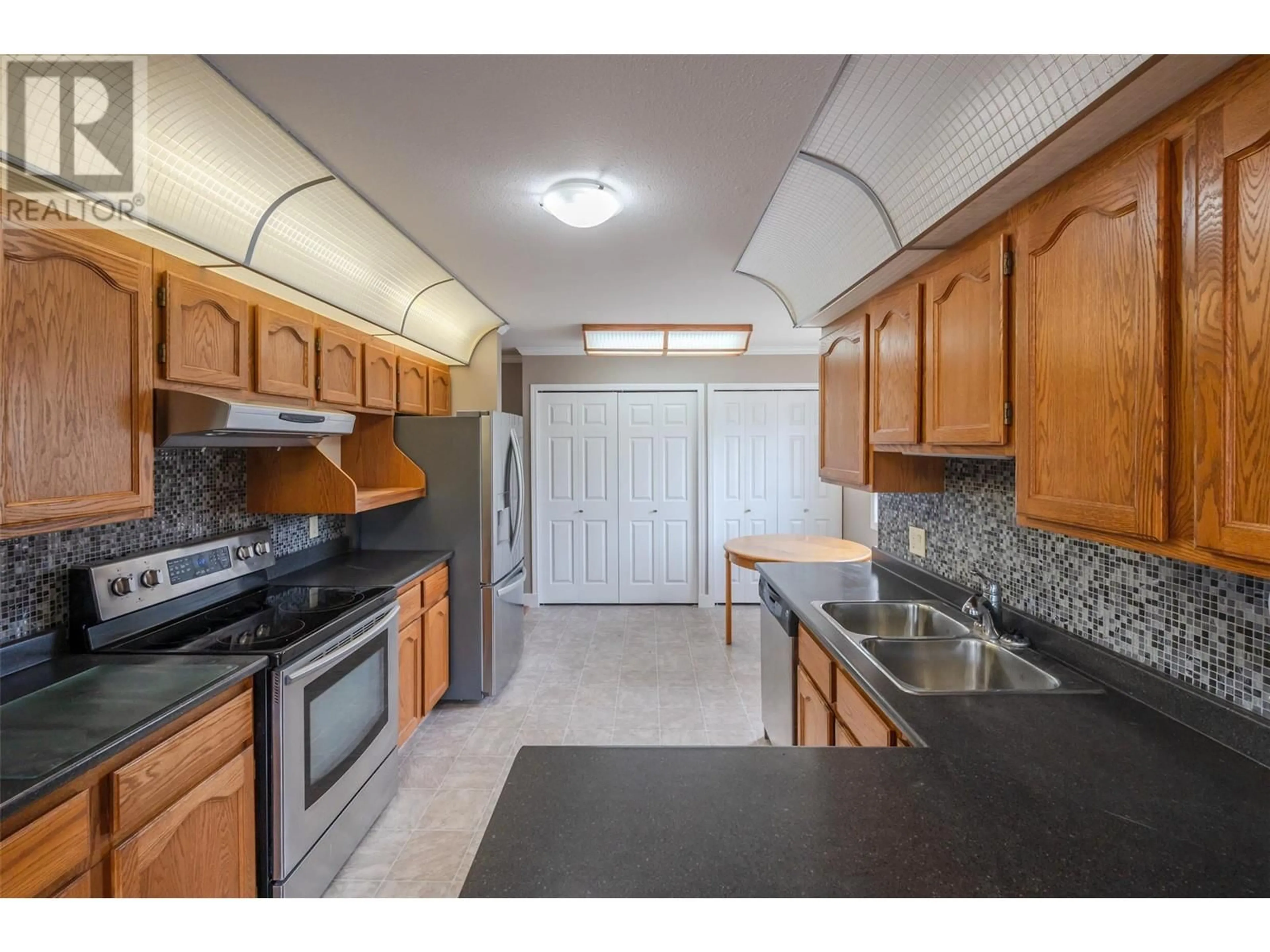201 - 157 GREEN AVENUE WEST, Penticton, British Columbia V2A3S9
Contact us about this property
Highlights
Estimated valueThis is the price Wahi expects this property to sell for.
The calculation is powered by our Instant Home Value Estimate, which uses current market and property price trends to estimate your home’s value with a 90% accuracy rate.Not available
Price/Sqft$243/sqft
Monthly cost
Open Calculator
Description
Welcome to this beautifully designed 55+ one-level townhome offering comfort, functionality, and stunning mountain views. This top-floor unit features two spacious bedrooms and two bathrooms, including a primary suite with a private 3-piece ensuite. The bright, open-concept living and dining area flows seamlessly onto a covered deck—perfect for relaxing or entertaining. A cozy den off the living room and an office space off the foyer provide flexible living options. The kitchen includes in-suite laundry for added convenience, and a detached garage offering ample storage plus an additional outdoor parking space. With a smart layout and plenty of natural light, this home combines ease of living with style and space. Rentals and cats allowed, but no dogs - contact the listing agent to view! (id:39198)
Property Details
Interior
Features
Main level Floor
Utility room
3'8'' x 4'Office
5'3'' x 8'8''Den
8'8'' x 11'2''4pc Bathroom
7' x 9'11''Exterior
Parking
Garage spaces -
Garage type -
Total parking spaces 2
Condo Details
Inclusions
Property History
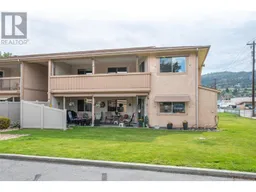 34
34
