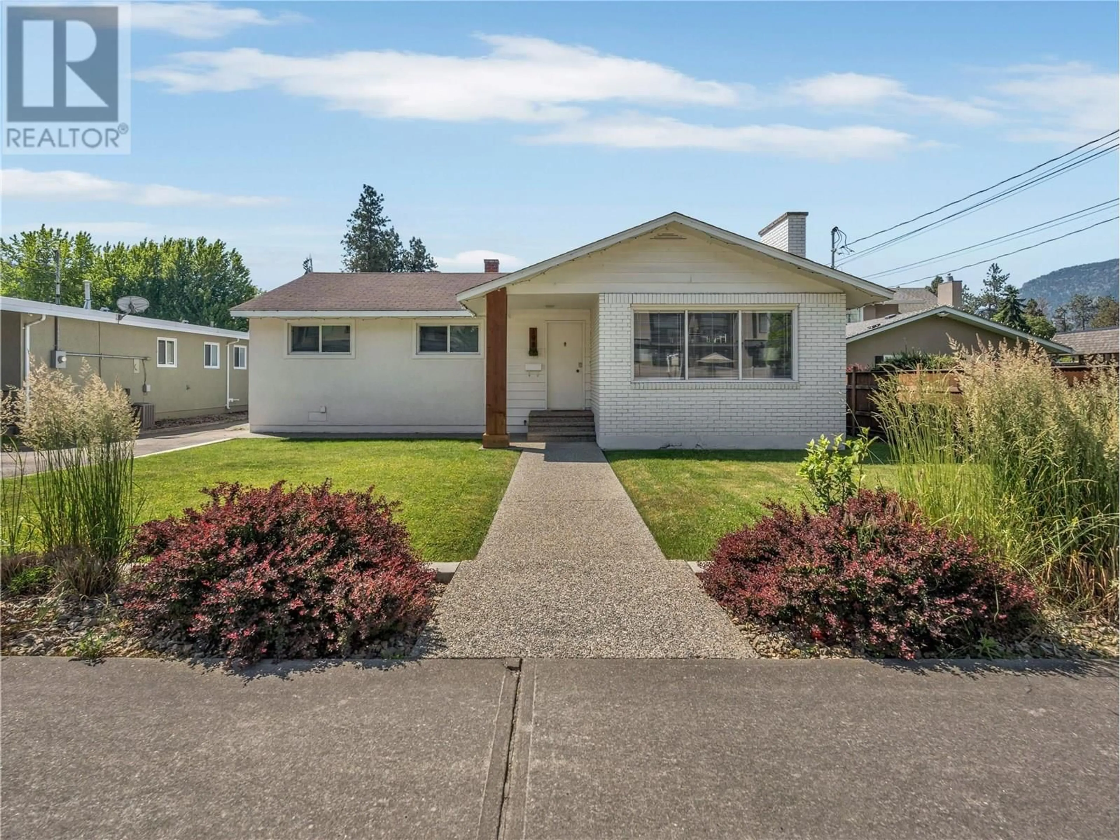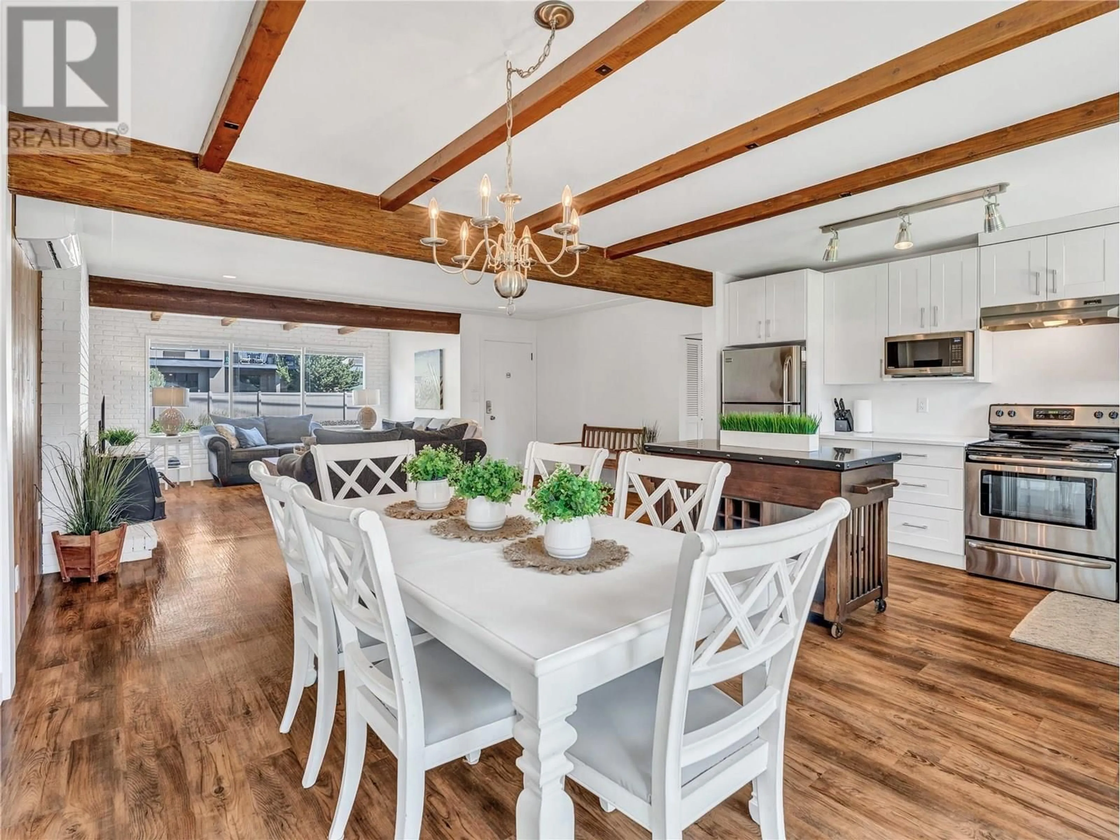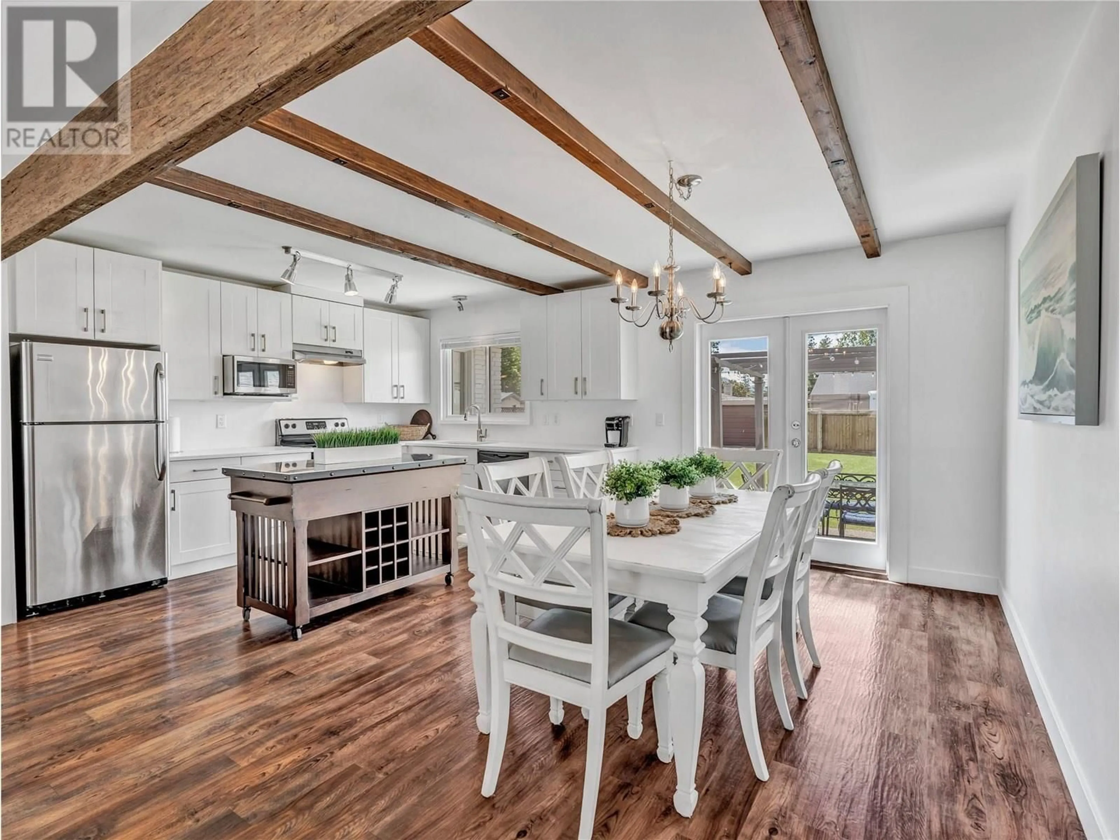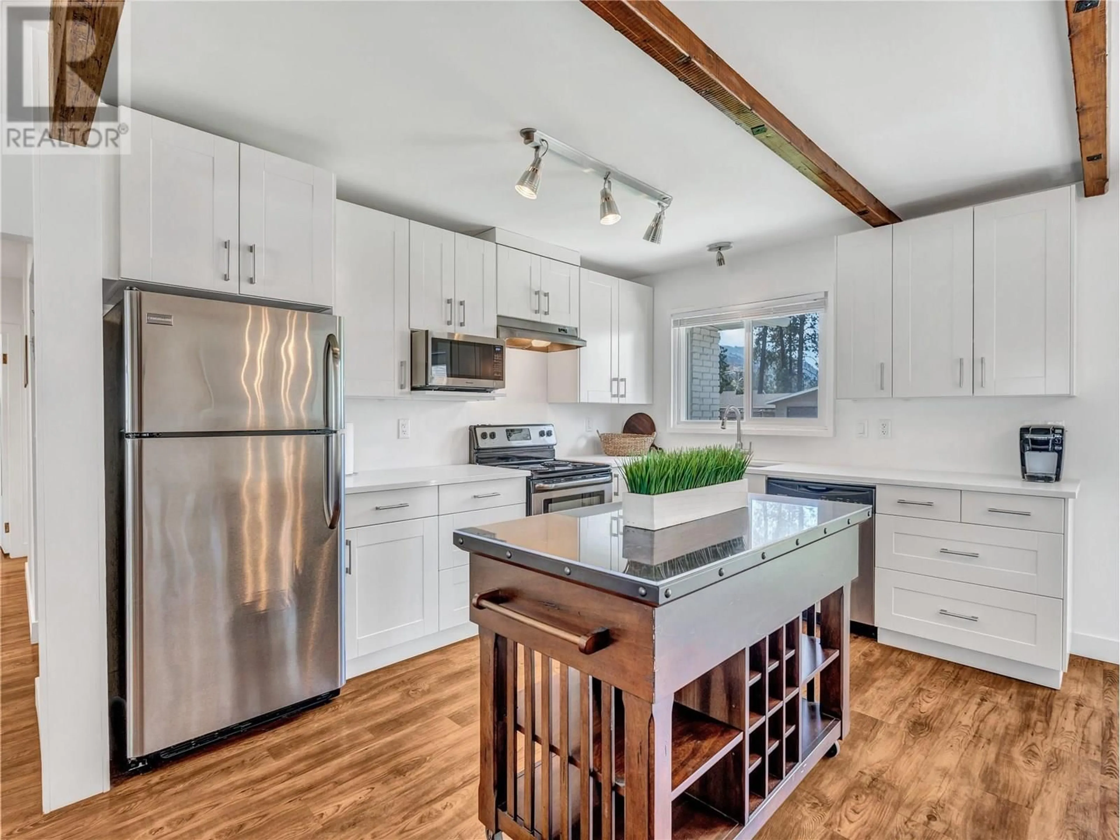198 YORKTON AVENUE, Penticton, British Columbia V2A3V2
Contact us about this property
Highlights
Estimated valueThis is the price Wahi expects this property to sell for.
The calculation is powered by our Instant Home Value Estimate, which uses current market and property price trends to estimate your home’s value with a 90% accuracy rate.Not available
Price/Sqft$662/sqft
Monthly cost
Open Calculator
Description
Charming Character Home Just a Short Stroll to Skaha Lake! Fall in love with this warm and inviting beachy cottage-style home, nestled in one of Penticton’s most desirable neighbourhoods - just a short walk to Skaha Lake, Skaha Park, and local amenities. Brimming with personality, this 1,282 sq.ft. home sits on a generous 0.23-acre lot and offers the perfect mix of vintage charm and lifestyle versatility. Inside, you’ll find beautiful vinyl plank flooring, exposed wood beams, and sun-filled living spaces that exude character and comfort. The bright, open-concept kitchen and dining area offers seamless access to a cozy patio - perfect for morning coffee or summer entertaining. Three spacious bedrooms, a full 4-piece bathroom, and a practical laundry area complete the main level. Outside is where this property truly shines - an expansive, beautifully landscaped backyard offers space to relax, garden, and play. The detached double garage, fully fenced RV parking area, and convenient back lane access make this a rare find. With tons of parking and room to roam, this home is ideal for families, retirees, or investors looking to live near the lake. Full of character, loaded with charm, and in a location, you’ll love - this is a must-see! Total sq.ft. calculations are based on the exterior dimensions of the building at each floor level and include all interior walls and must be verified by the buyer if deemed important. (id:39198)
Property Details
Interior
Features
Main level Floor
Laundry room
13'9'' x 6'3''Full bathroom
Bedroom
9'1'' x 9'5''Bedroom
12'4'' x 10'1''Exterior
Parking
Garage spaces -
Garage type -
Total parking spaces 6
Property History
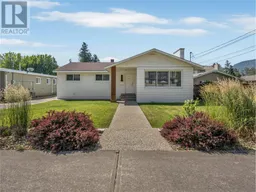 28
28
