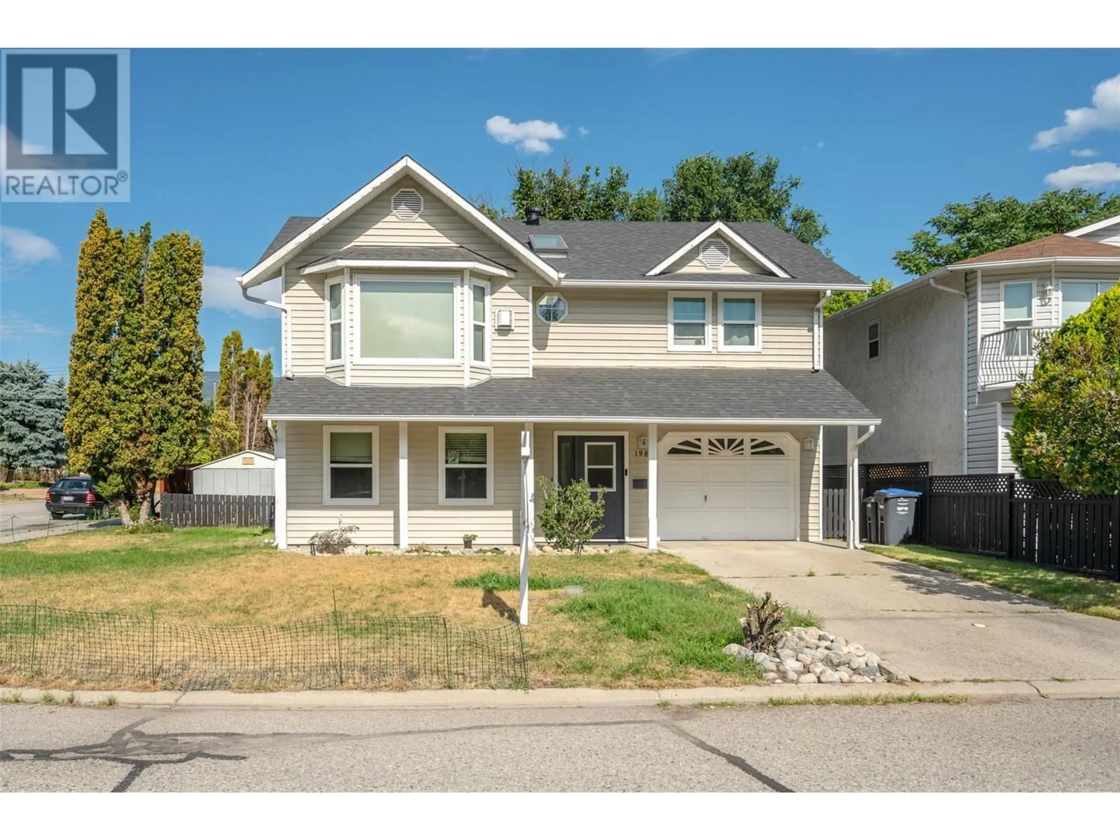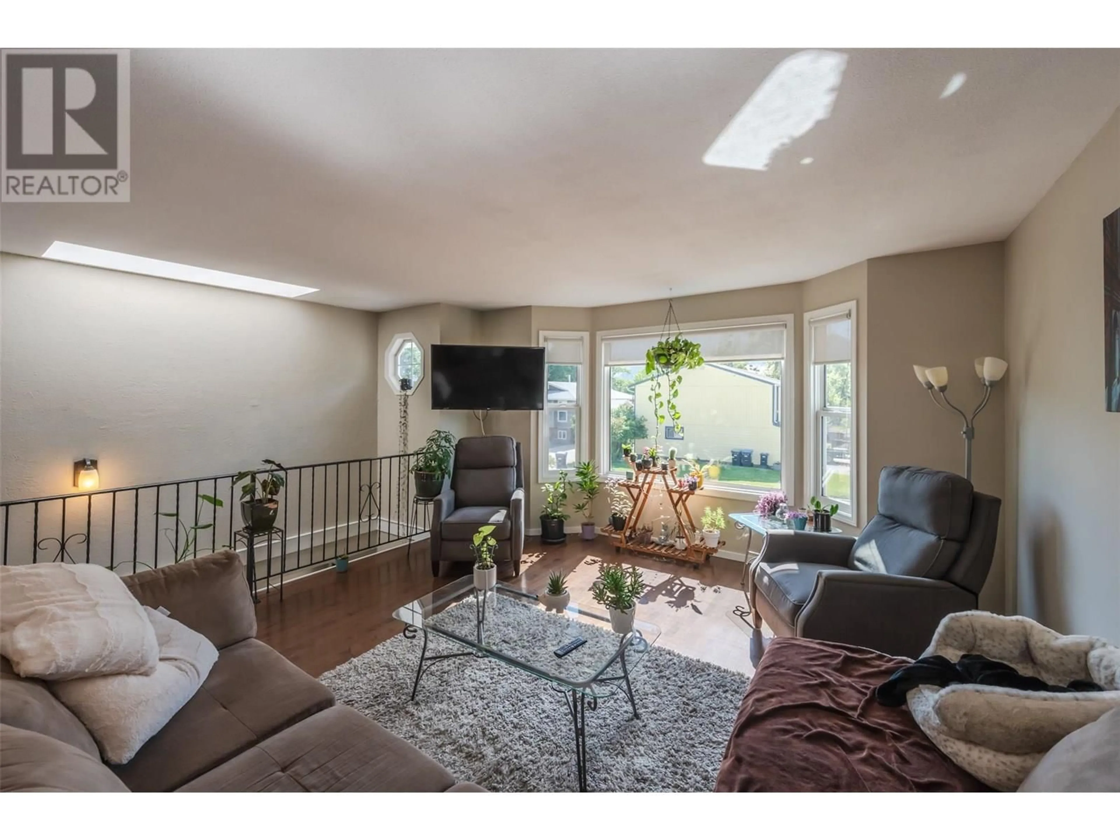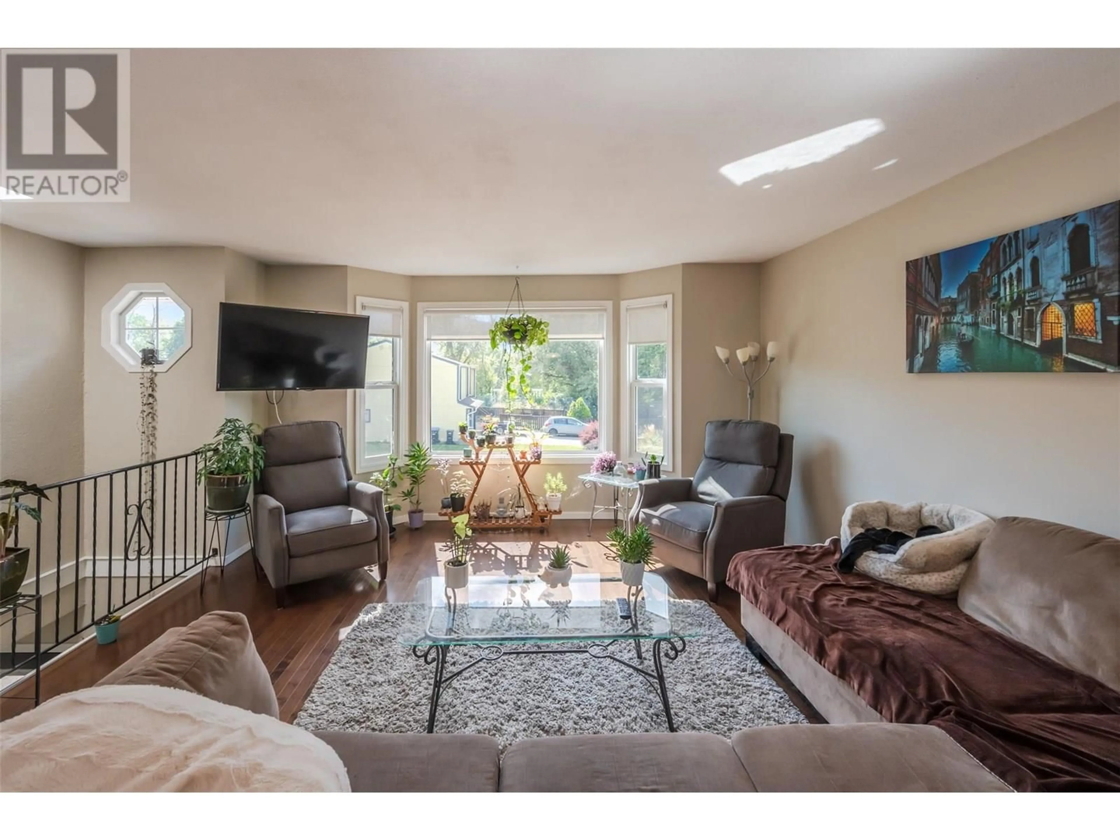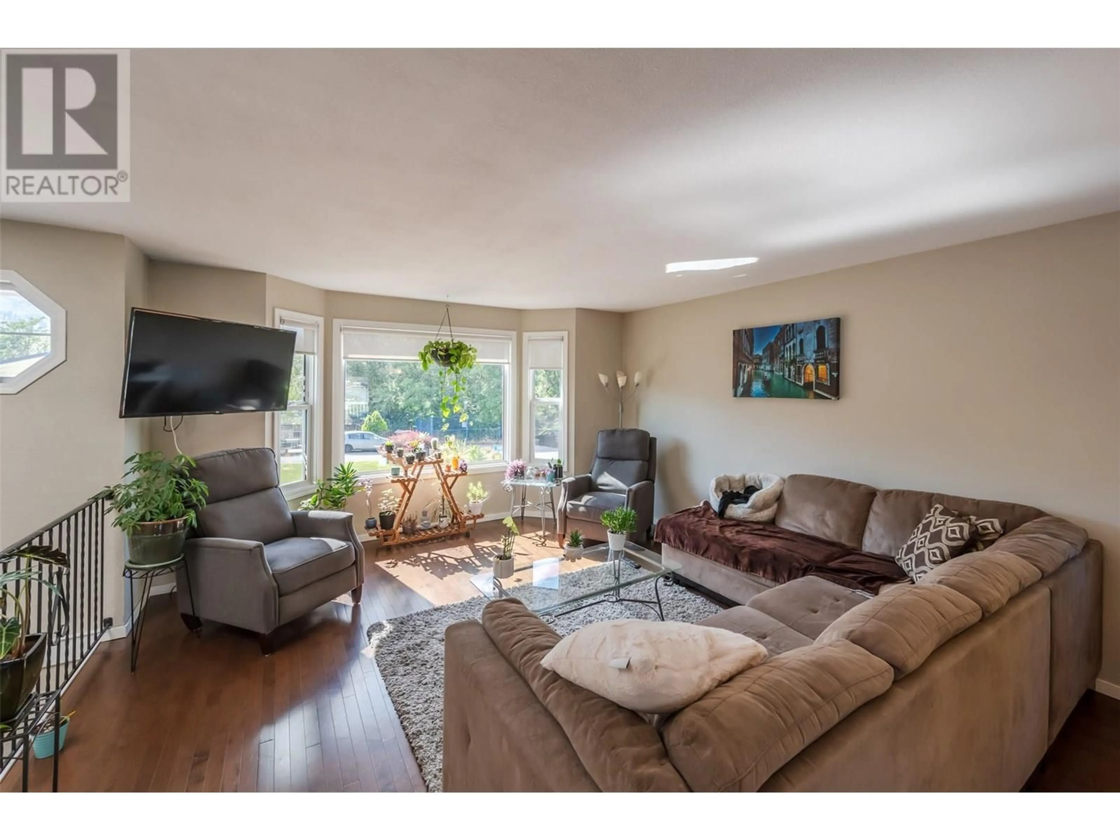198 CHATHAM PLACE, Penticton, British Columbia V2A7L6
Contact us about this property
Highlights
Estimated valueThis is the price Wahi expects this property to sell for.
The calculation is powered by our Instant Home Value Estimate, which uses current market and property price trends to estimate your home’s value with a 90% accuracy rate.Not available
Price/Sqft$358/sqft
Monthly cost
Open Calculator
Description
Tucked into a corner lot at the beginning of a cul-de-sac and bordering a dead-end street, this beautifully maintained 4-bedroom, 2-bathroom home offers the perfect blend of privacy, comfort, and convenience. The private backyard is a true retreat, featuring mature landscaping and a hot tub, with upper and lower outdoor spaces ideal for both relaxing and entertaining. Inside, you’ll find hardwood floors throughout most of the main level, along with tastefully updated kitchen and bathrooms. Downstairs, a cozy second living area with a summer kitchen opens to the lower patio—perfect for hosting, casual evenings at home, or even as a non-conforming suite. The roof is approximately 8 years old, and most appliances have been replaced within the past 7 years. With minimal street traffic, there's plenty of space for kids to play or ride bikes. Just a short walk to schools, shopping, and restaurants—this is a home where your family can grow and thrive. All measurements are approximate; buyer to verify. (id:39198)
Property Details
Interior
Features
Lower level Floor
Bedroom
13' x 9'1''Full bathroom
7'4'' x 6'5''Kitchen
14'4'' x 10'9''Family room
16'4'' x 14'3''Exterior
Parking
Garage spaces -
Garage type -
Total parking spaces 3
Property History
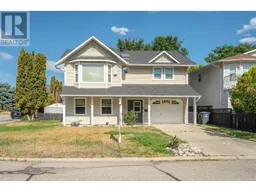 34
34
