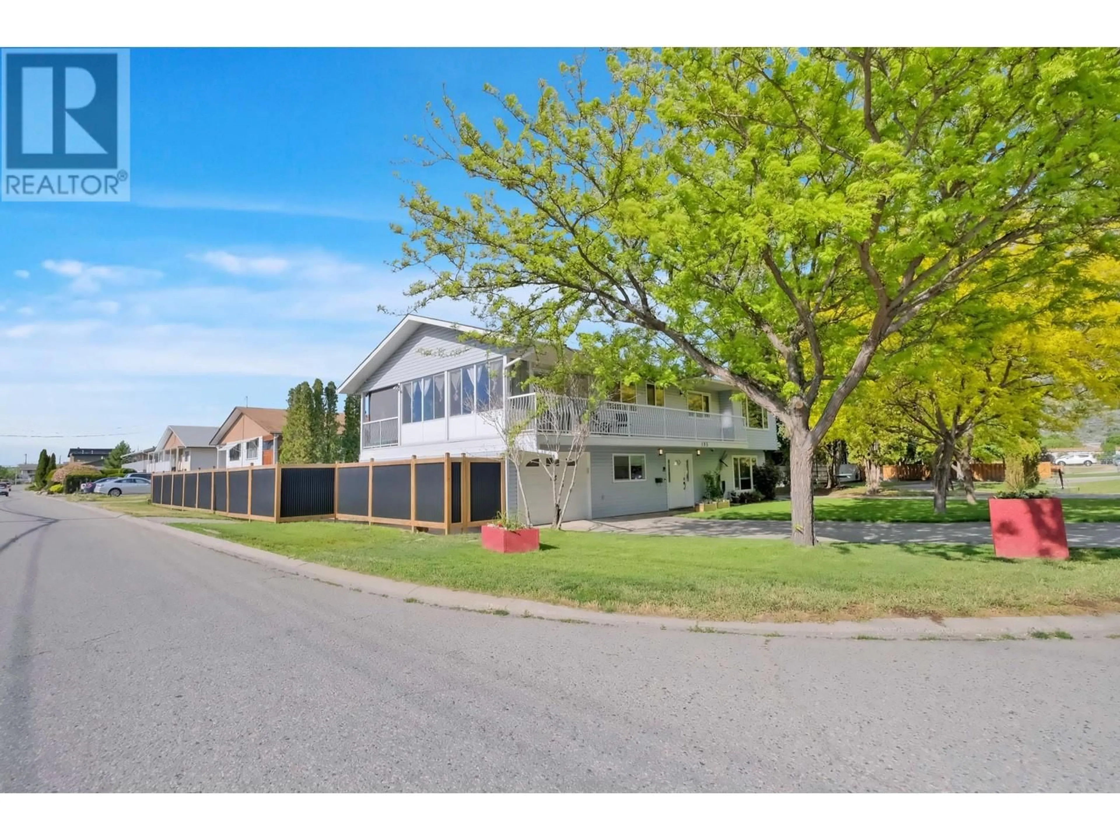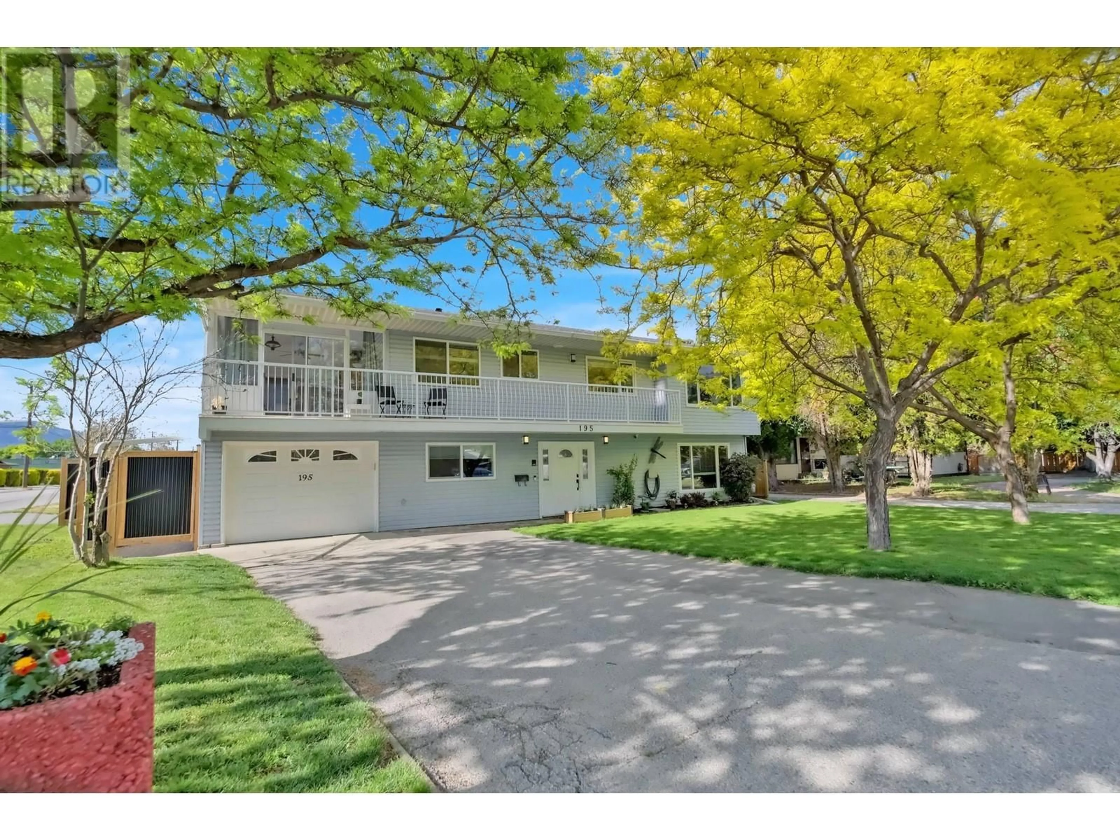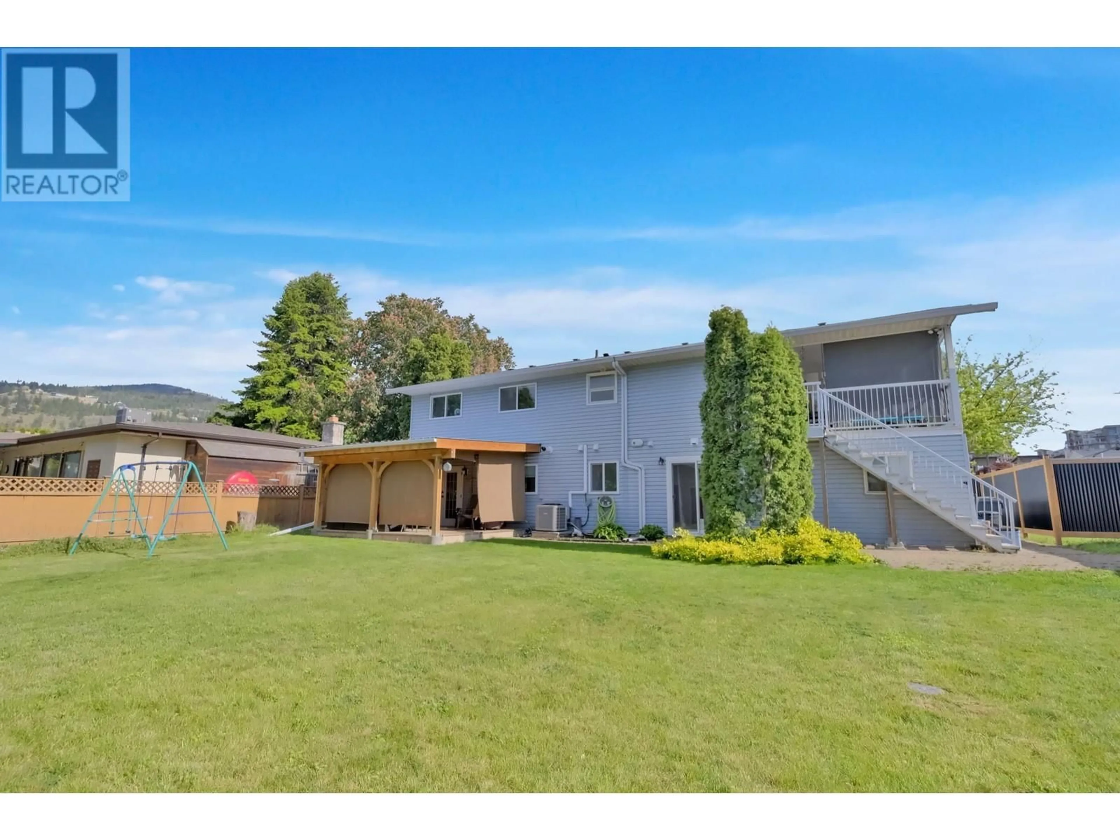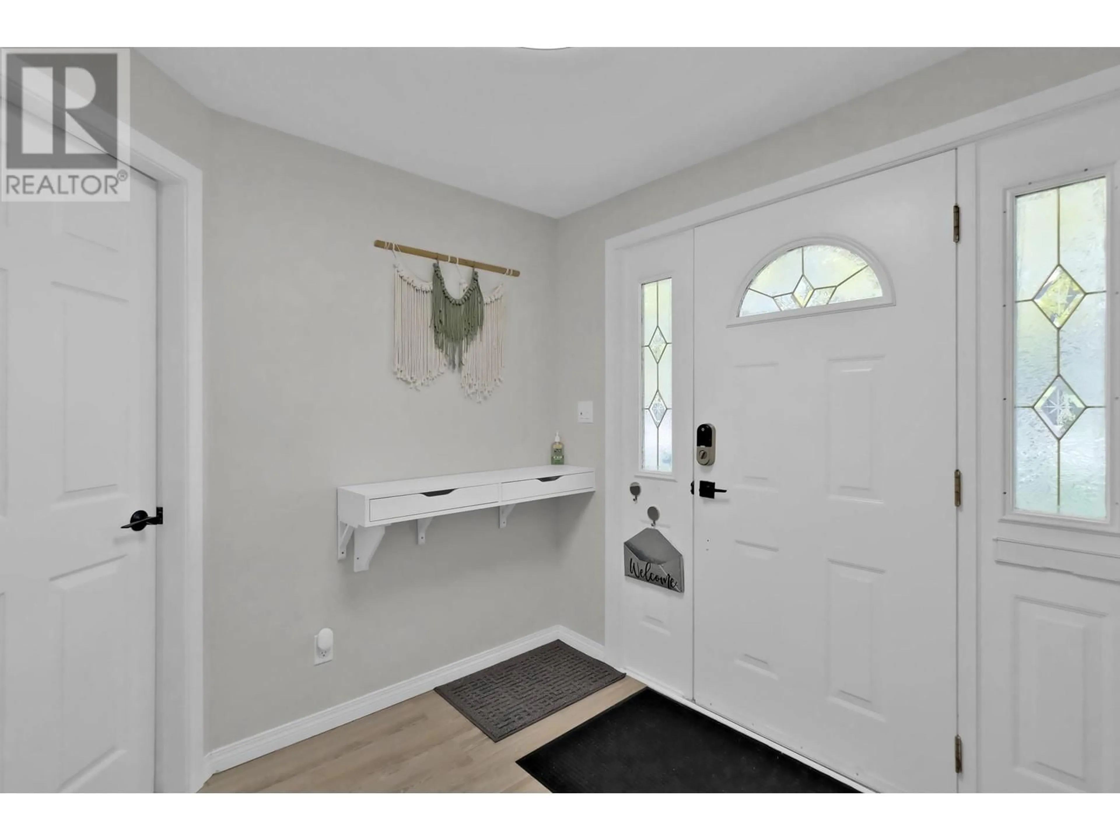195 WATERFORD AVENUE, Penticton, British Columbia V2A3T6
Contact us about this property
Highlights
Estimated valueThis is the price Wahi expects this property to sell for.
The calculation is powered by our Instant Home Value Estimate, which uses current market and property price trends to estimate your home’s value with a 90% accuracy rate.Not available
Price/Sqft$364/sqft
Monthly cost
Open Calculator
Description
Welcome to this incredibly upgraded and versatile home located on a spacious corner lot just minutes from Skaha Lake, shopping, and schools. This property features a 3-bedroom, 2-bathroom main home and a 2-bedroom + den, 2-bathroom fully LEGAL SUITE—perfect for multi-generational living or generating rental income, making this a rare opportunity. Ample parking (space for 5 vehicles). Major system updates include a 200 AMP main panel with two sub panels, copper/ABS plumbing, a 2016 roof, and a 2020 Bryant gas furnace with smart thermostat and room sensors. Comfort is ensured with a 2020 Bryant 2.5-ton A/C system, Rinnai tankless hot water heater, and two fireplaces—gas (2021) in the lower unit and new electric with custom mantle & hearth (2024) in the upper. Both kitchens have been updated (2025 and 2024), along with modernized bathrooms and newer flooring throughout. The lower level also features 75% heated floors and a private 14x16 covered deck, while the upper unit includes a sunroom, private back deck with mountain view, and a full-length front deck. Additional highlights: smart irrigation, security system, keyless entry, new light fixtures and fans, and premium gas appliances in both units. Bonus: Three backyard sheds for storage and a massive fully fenced backyard including a large double gate for access or to park your RV. Move-in ready and exceptionally maintained—this home truly has it all! (id:39198)
Property Details
Interior
Features
Basement Floor
Storage
7'10'' x 3'8''Utility room
3' x 5'5''Foyer
7'8'' x 8'8''Bedroom
14'5'' x 11'7''Exterior
Parking
Garage spaces -
Garage type -
Total parking spaces 5
Property History
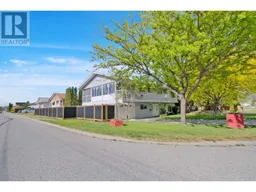 49
49
