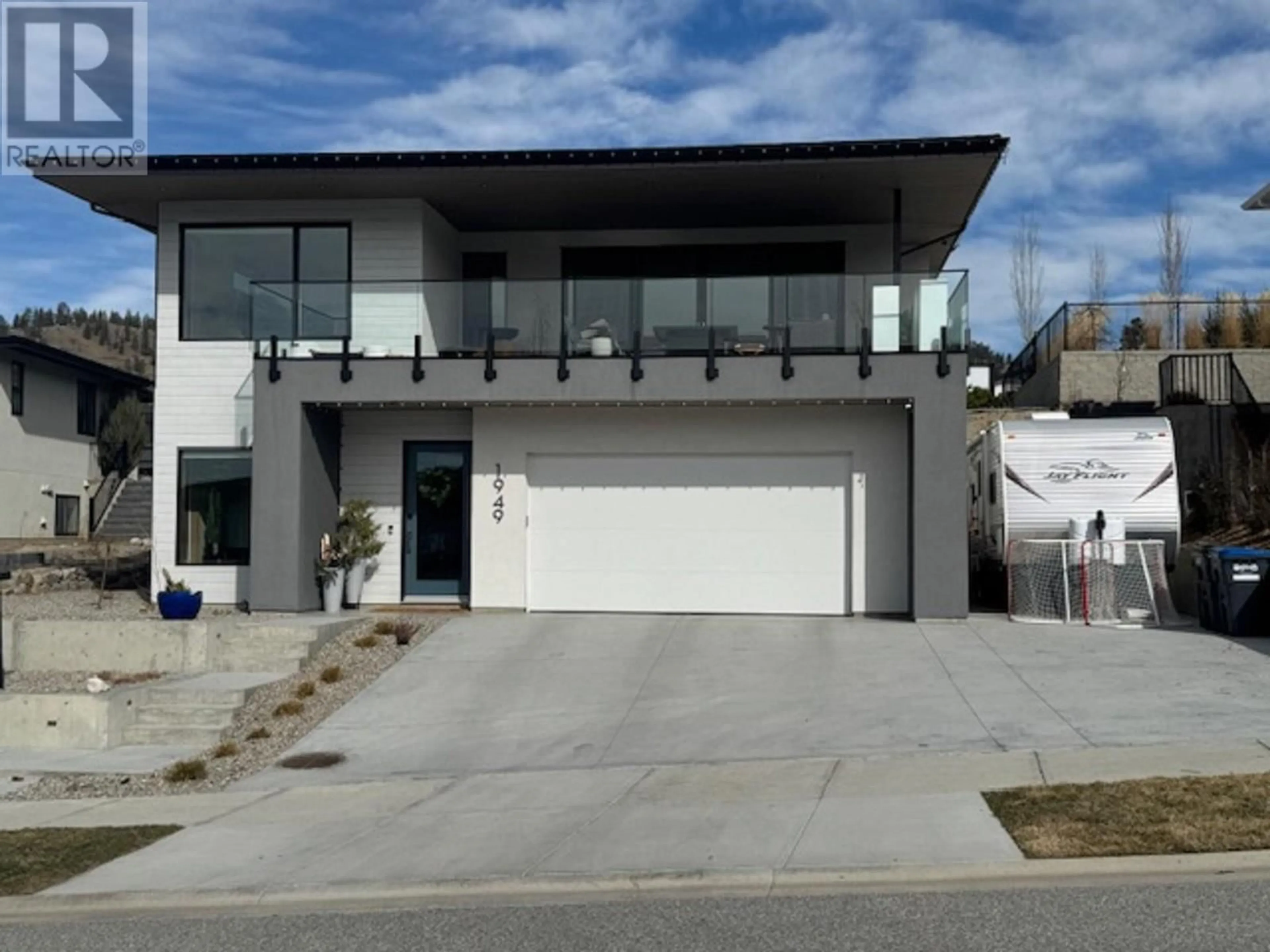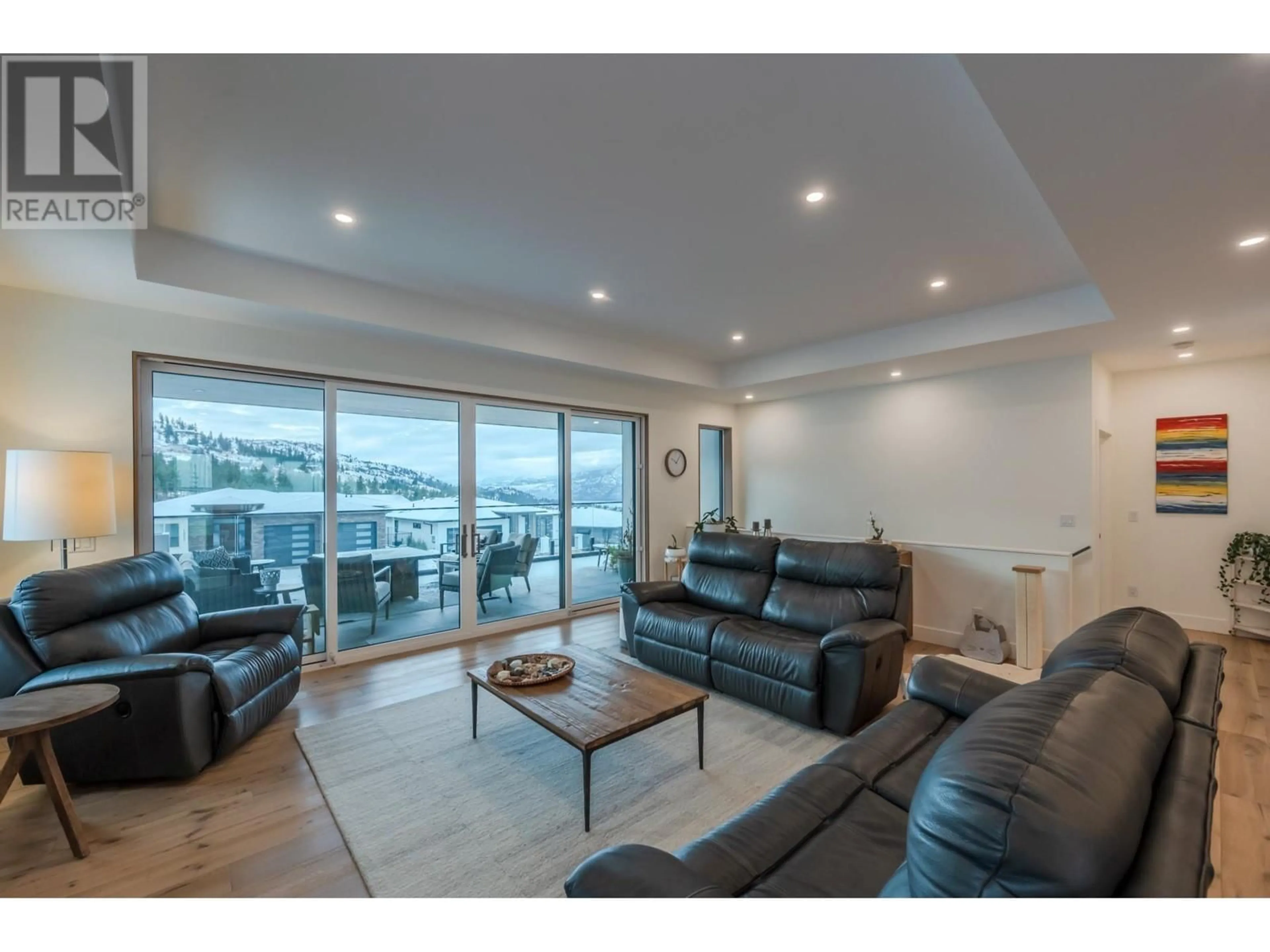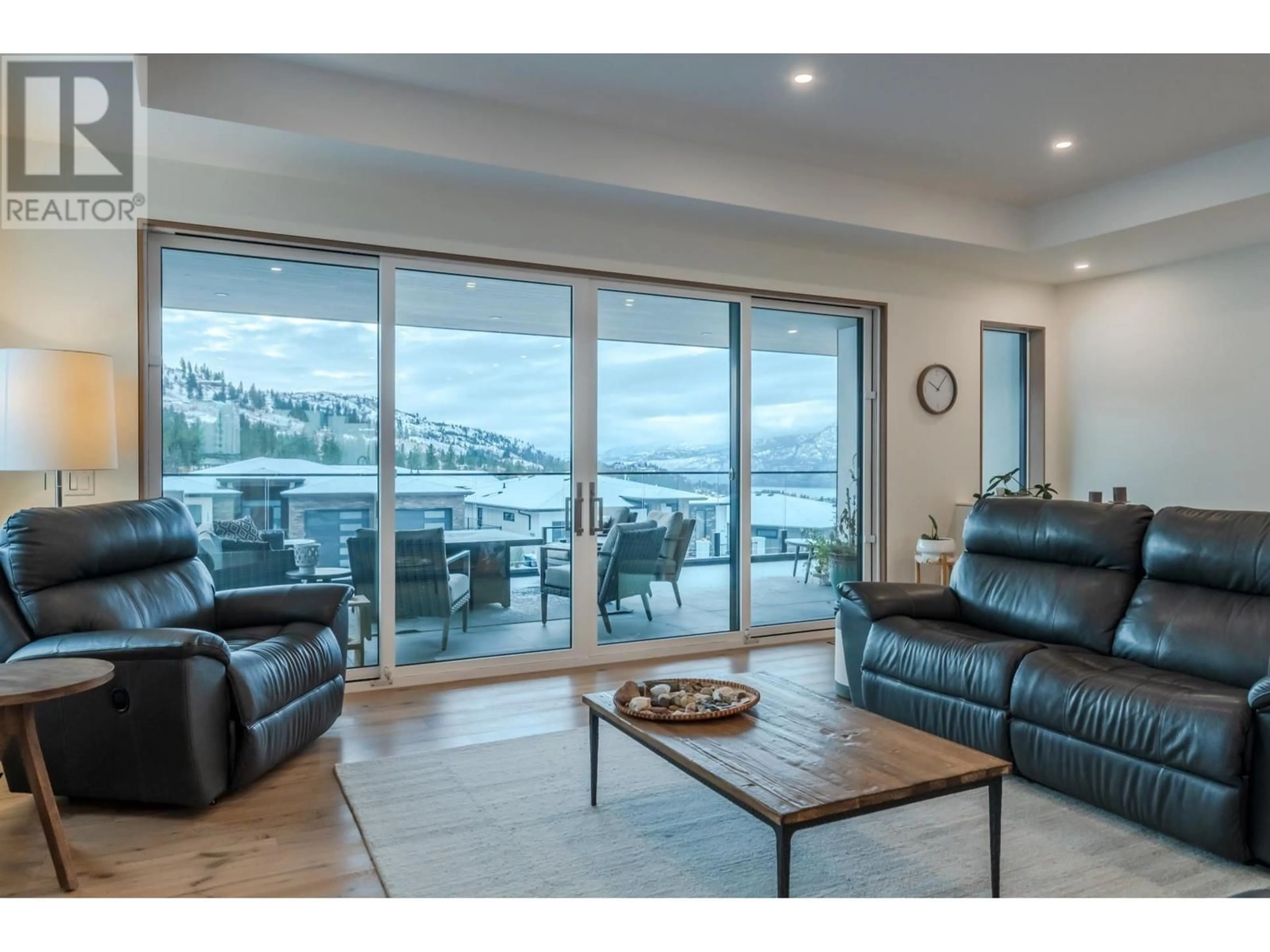1949 HARRIS DRIVE, Penticton, British Columbia V2A0C8
Contact us about this property
Highlights
Estimated ValueThis is the price Wahi expects this property to sell for.
The calculation is powered by our Instant Home Value Estimate, which uses current market and property price trends to estimate your home’s value with a 90% accuracy rate.Not available
Price/Sqft$450/sqft
Est. Mortgage$5,579/mo
Tax Amount ()$6,358/yr
Days On Market25 days
Description
Welcome to 1949 Harris Drive. This stunning 4-bedroom, 3-bathroom home offers a bright, airy atmosphere with expansive windows to frame the views of the mountains and lake. The open concept living and kitchen area is perfect for entertaining with a large island, doors out to the private back yard and a cozy gas fireplace in the living room. A large patio off the living area is ideal for relaxing and taking in the views. The spacious master suite features a luxurious ensuite with a walk-in shower, large soaker tub, heated floors, dual sinks, and a generous walk-in closet. A separate family room on the main floor with heated concrete floors provides additional space for relaxation along with 2 bedrooms. This home is the perfect blend of comfort and functionality, with everything you need for modern family living. A 2-car garage, easy maintenance landscaping and RV parking complete this package. This home needs to be seen to be appreciated and Bonus being almost new and no GST! (id:39198)
Property Details
Interior
Features
Main level Floor
Other
8'11'' x 4'11''Other
8'4'' x 8'3''Primary Bedroom
21'2'' x 12'5''Living room
17'5'' x 20'1''Exterior
Parking
Garage spaces -
Garage type -
Total parking spaces 2
Property History
 67
67



