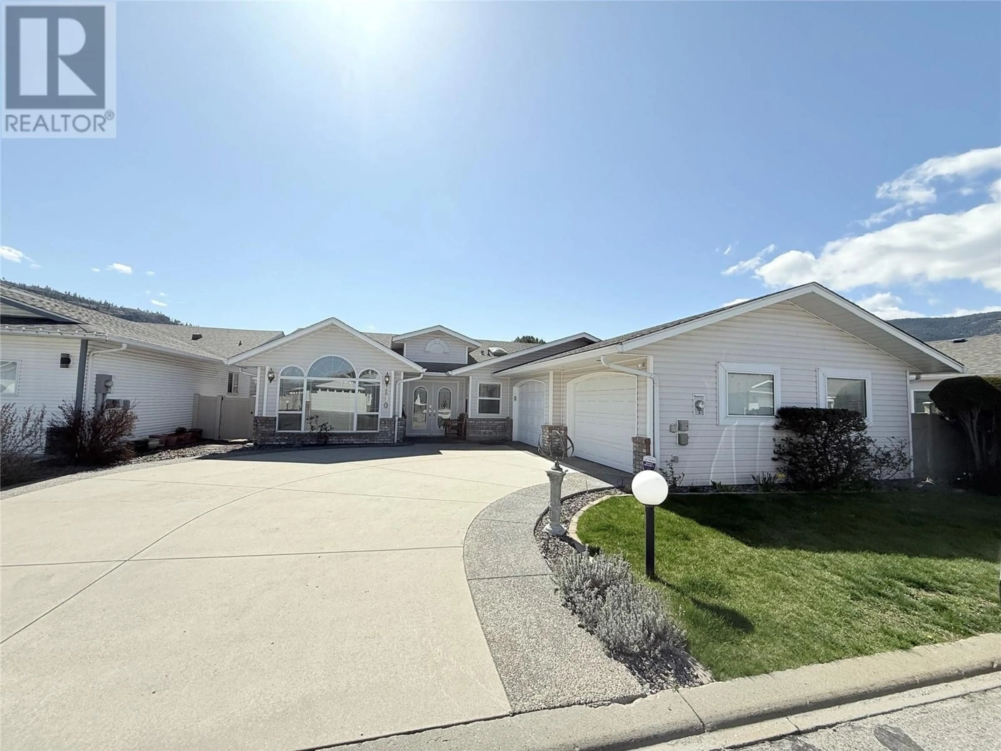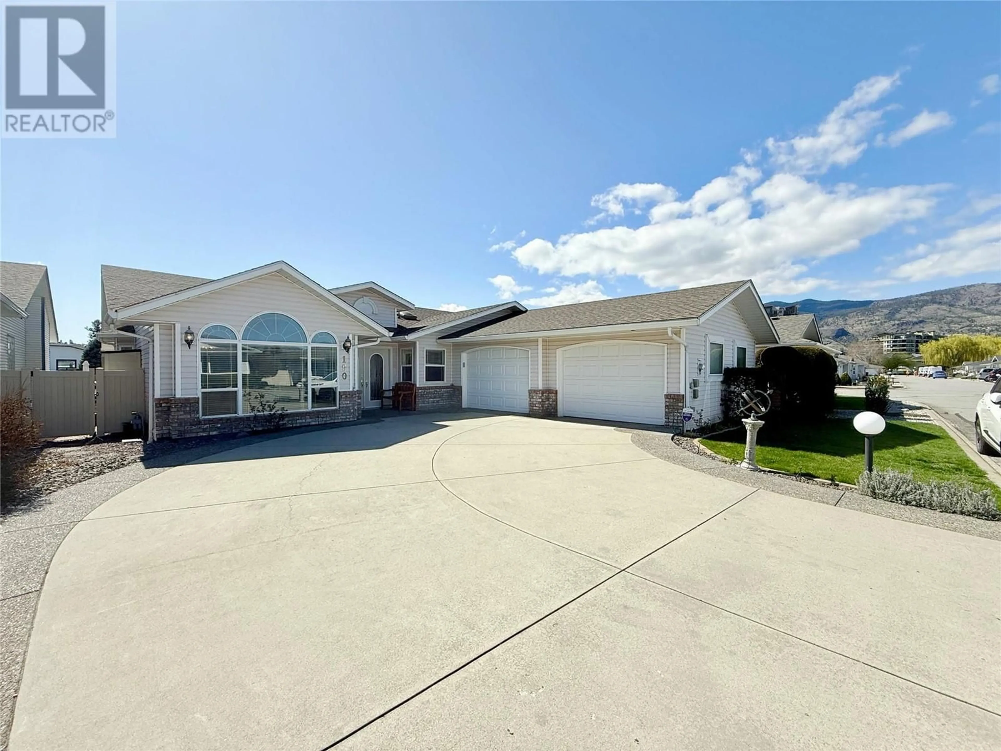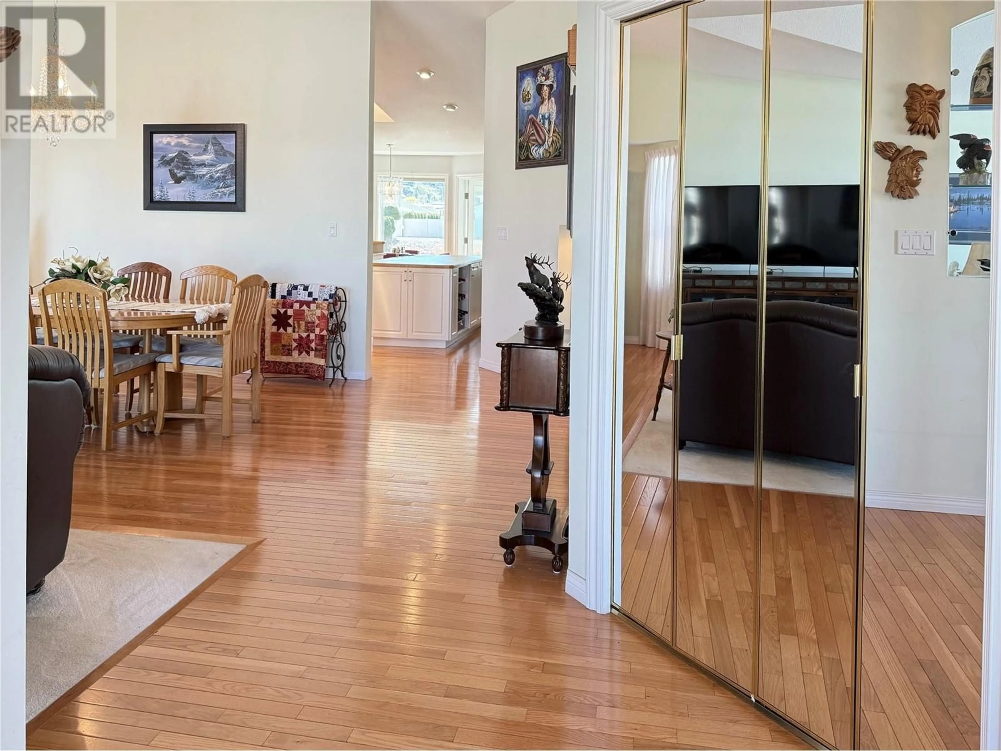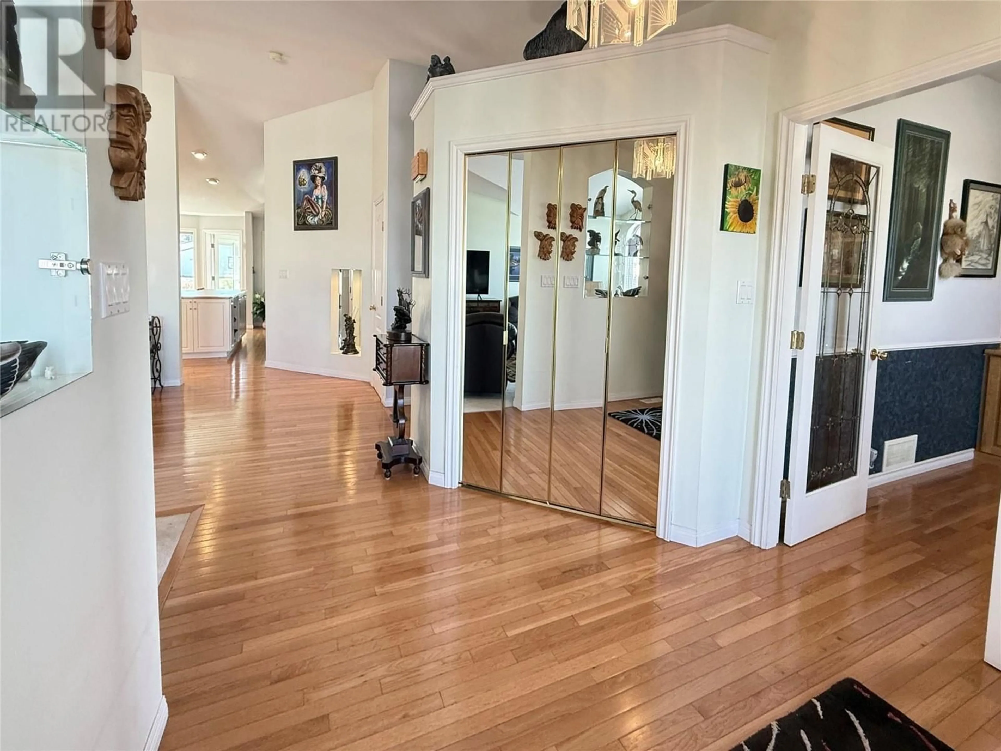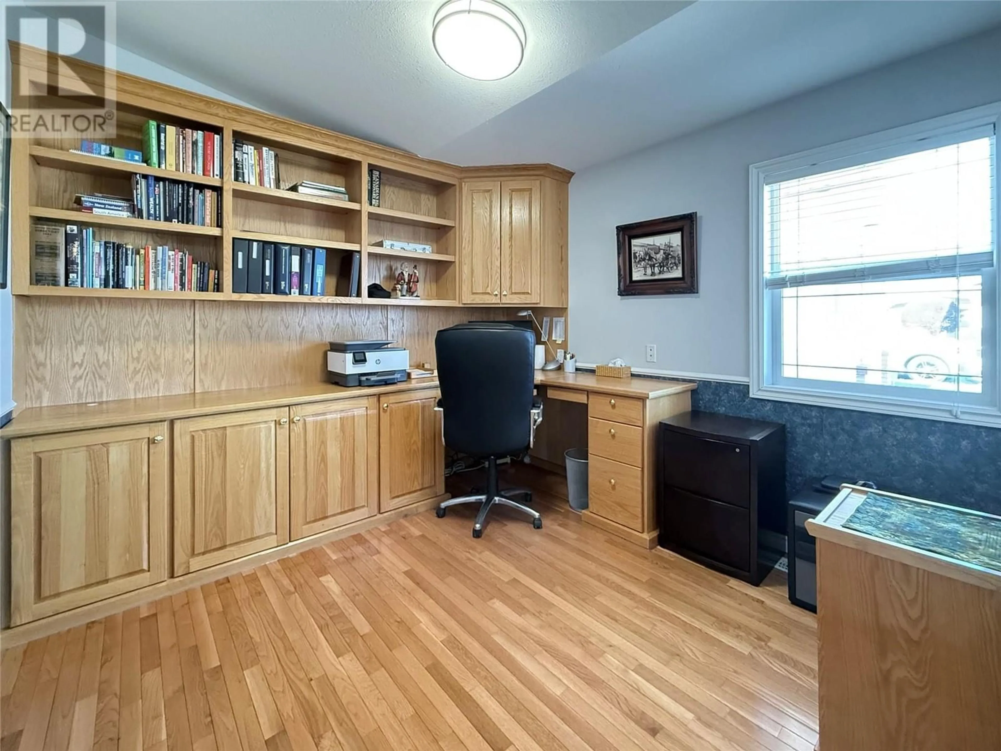190 - 3400 WILSON STREET, Penticton, British Columbia V2A8J1
Contact us about this property
Highlights
Estimated ValueThis is the price Wahi expects this property to sell for.
The calculation is powered by our Instant Home Value Estimate, which uses current market and property price trends to estimate your home’s value with a 90% accuracy rate.Not available
Price/Sqft$415/sqft
Est. Mortgage$3,861/mo
Maintenance fees$75/mo
Tax Amount ()$4,737/yr
Days On Market2 days
Description
This one-of-a-kind home in The Springs is the original builder’s home spans over 2100 square feet and is the only rancher on the pond in the complex. The spacious formal living/dining room features vaulted ceilings and solid oak hardwood floors that extend into the den with its beautiful built-ins. The enormous eat-in kitchen boasts ample cupboard and counter space, an island, views of the pond, and opens into the large family room with soaring ceilings. A huge sunroom off the kitchen offers stunning views of the pond. The home includes two guest bedrooms and a full bathroom for your family to stay comfortably. The spacious master bedroom features a sliding door to the sunroom, a massive walk-in closet, and an incredible en-suite bathroom with a bidet, separate sinks for him and hers, a separate shower, and plenty of natural light. Additionally, there’s a huge double car garage with a workbench and an extra-large laundry room. Many upgrades have been made, this is a must see! (id:39198)
Property Details
Interior
Features
Main level Floor
Foyer
10'3'' x 8'6''Primary Bedroom
11'9'' x 19'3''Living room
13'4'' x 17'5''Laundry room
6'2'' x 16'2''Exterior
Parking
Garage spaces -
Garage type -
Total parking spaces 2
Condo Details
Amenities
Clubhouse
Inclusions
Property History
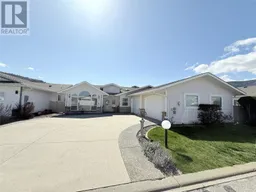 99
99
