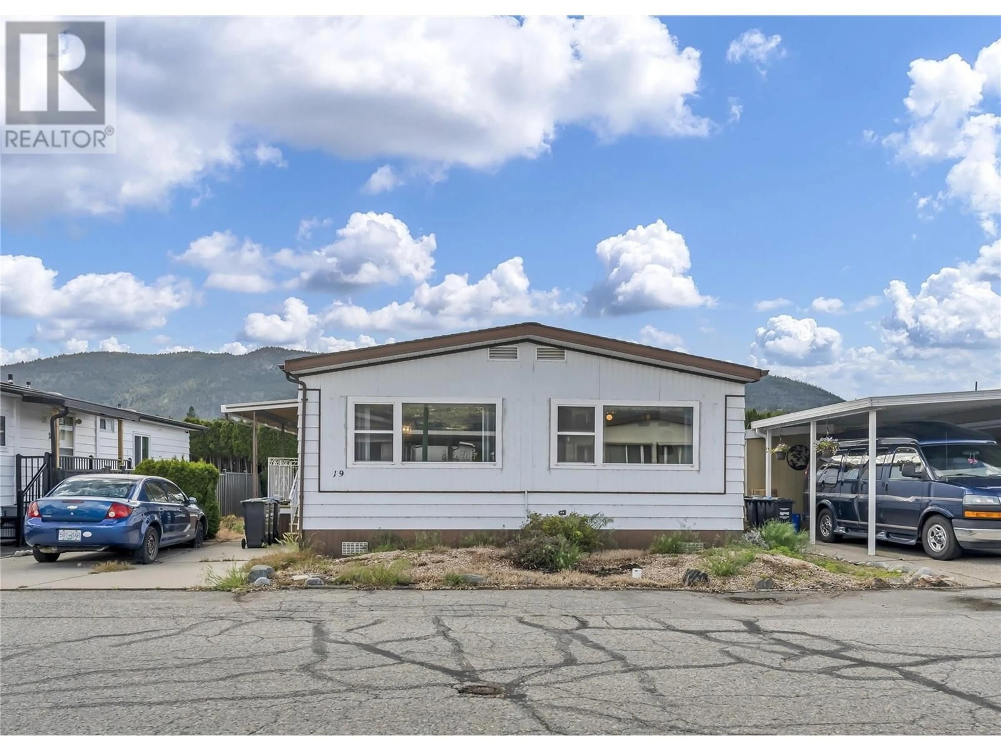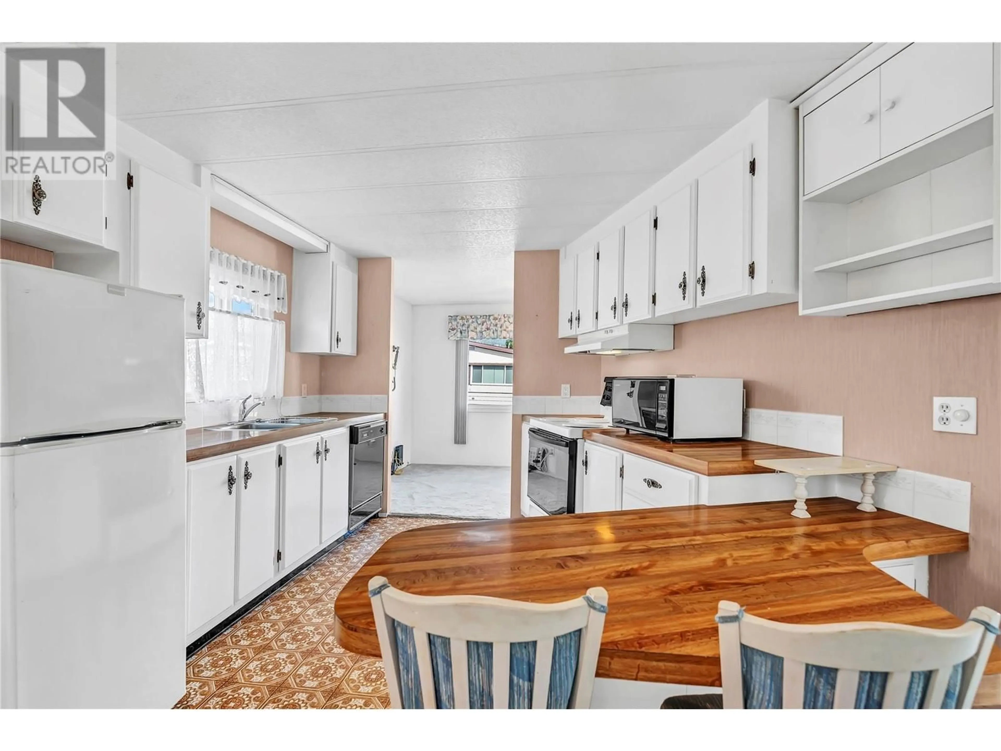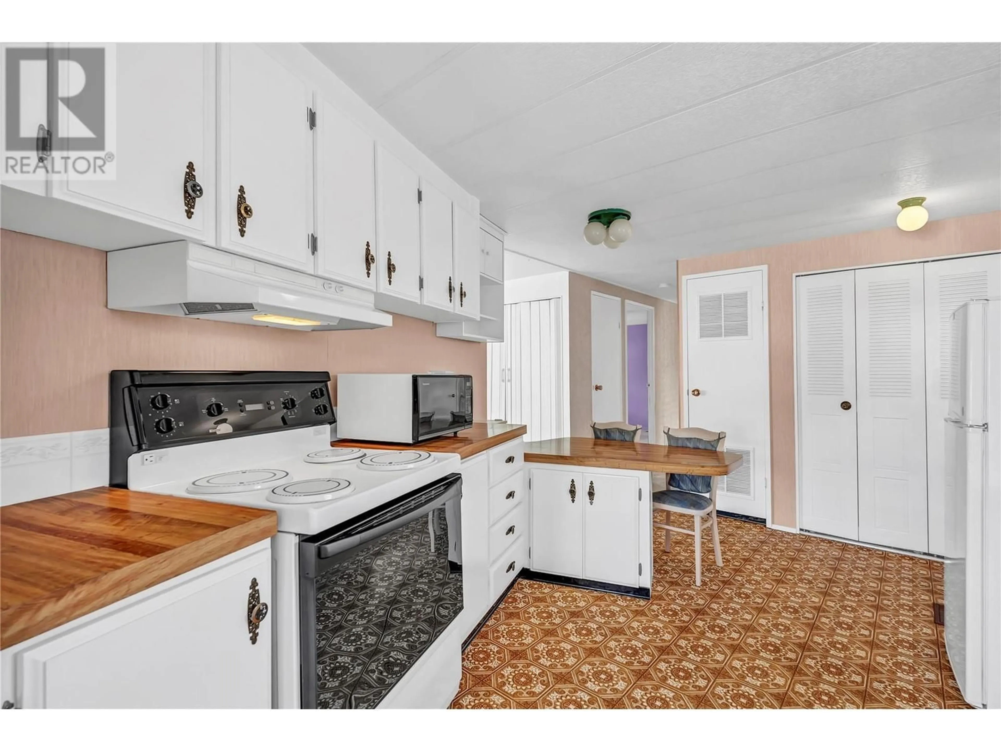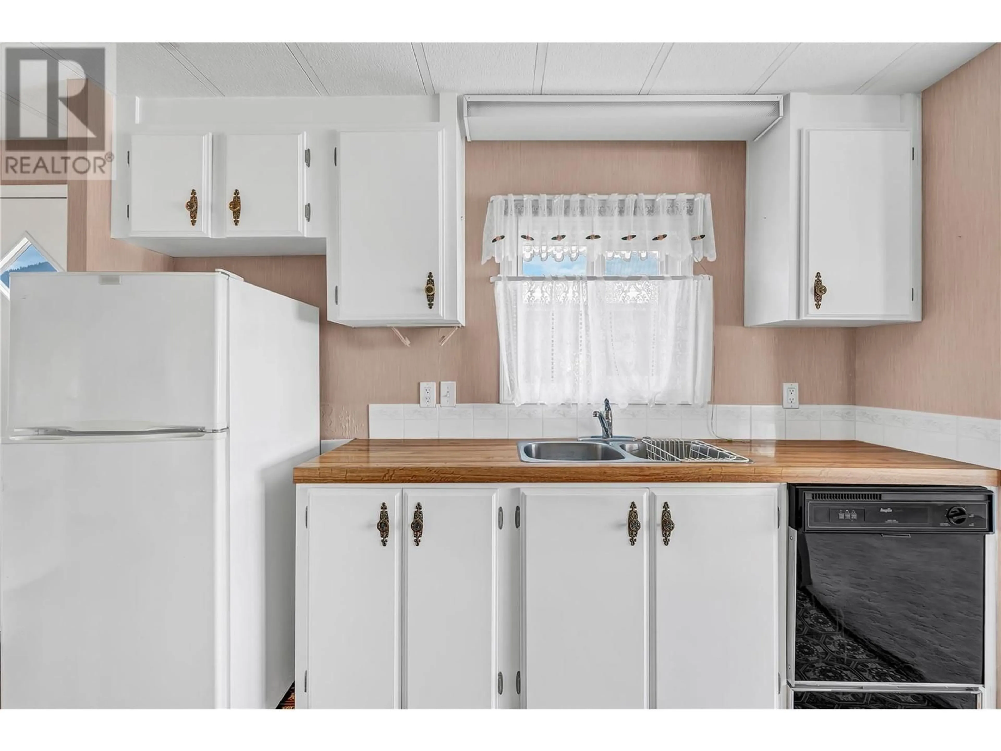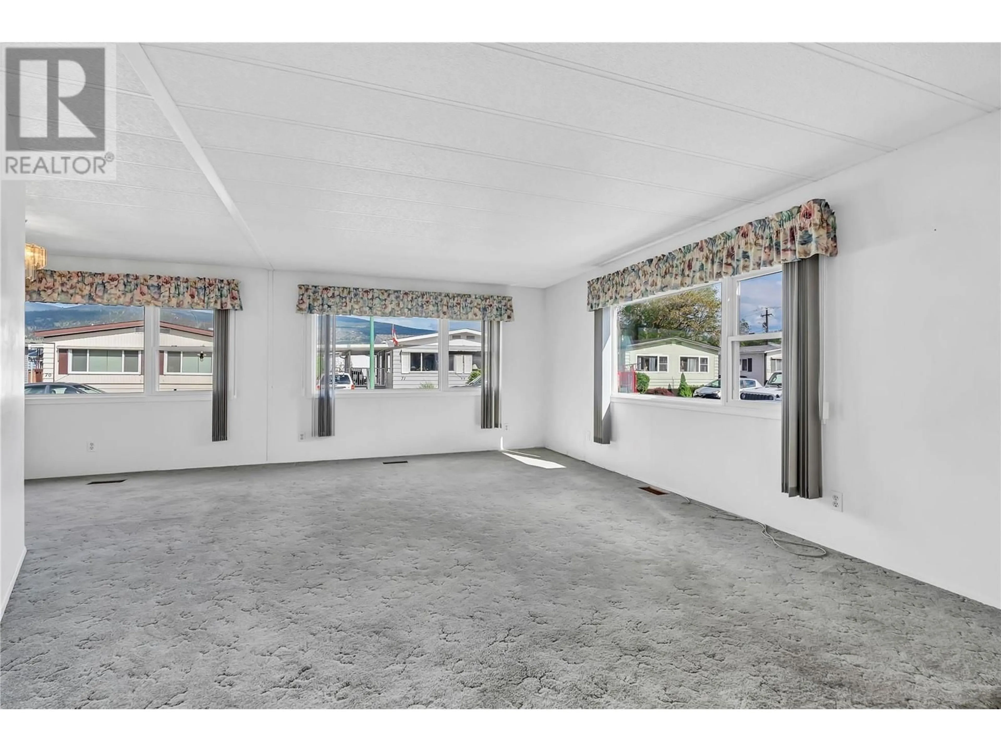19 - 999 BURNABY AVENUE, Penticton, British Columbia V2A1G7
Contact us about this property
Highlights
Estimated valueThis is the price Wahi expects this property to sell for.
The calculation is powered by our Instant Home Value Estimate, which uses current market and property price trends to estimate your home’s value with a 90% accuracy rate.Not available
Price/Sqft$198/sqft
Monthly cost
Open Calculator
Description
Welcome to Burnaby Gardens — one of Penticton’s best-kept secrets and most desirable 55+ mobile home parks. Ideally located on the north end of town, a wide range of amenities are just minutes away, including the community centre, Okanagan Beach, and Riverside Shopping Centre. This clean and spacious 2-bedroom double-wide offers an open, airy feel, thanks to oversized updated windows and a large, combined living, dining, and kitchen area. With minimal hallway space, the layout feels more like a traditional home than a typical mobile. Outside, there’s space for gardening, hobbies, or simply relaxing in the fresh Okanagan air. A few simple updates such as new flooring and paint could easily personalize this home and add value. One pet is allowed, rentals are restricted, and two parking spaces are available. (id:39198)
Property Details
Interior
Features
Main level Floor
Bedroom
8'9'' x 9'0''Primary Bedroom
11'2'' x 14'3''Full bathroom
8'0'' x 4'11''Foyer
10'4'' x 5'6''Condo Details
Inclusions
Property History
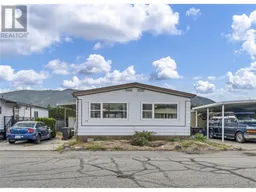 12
12
