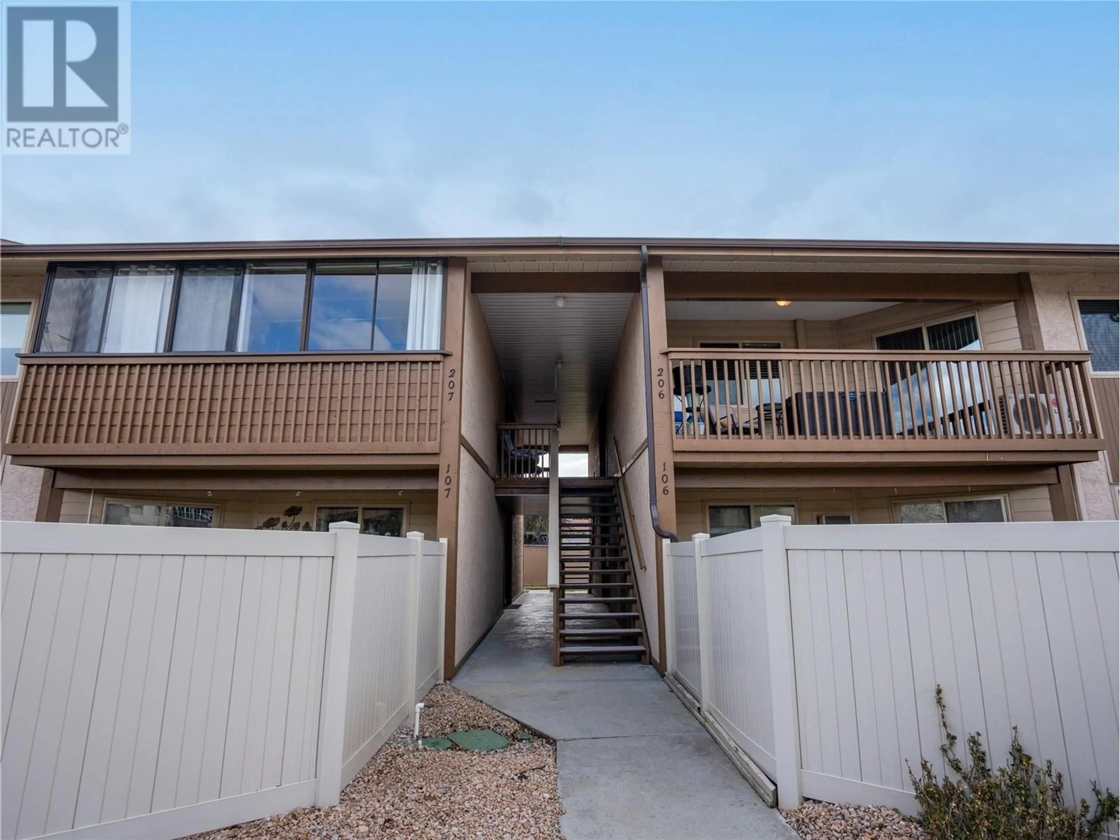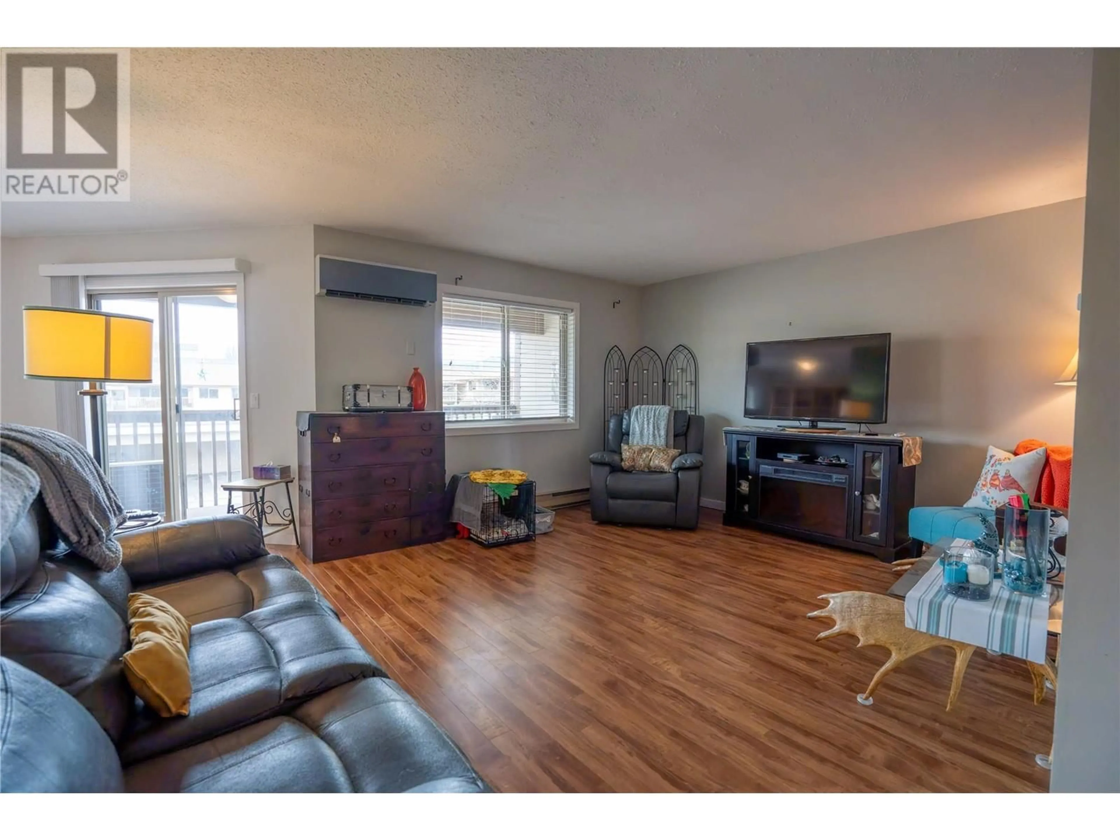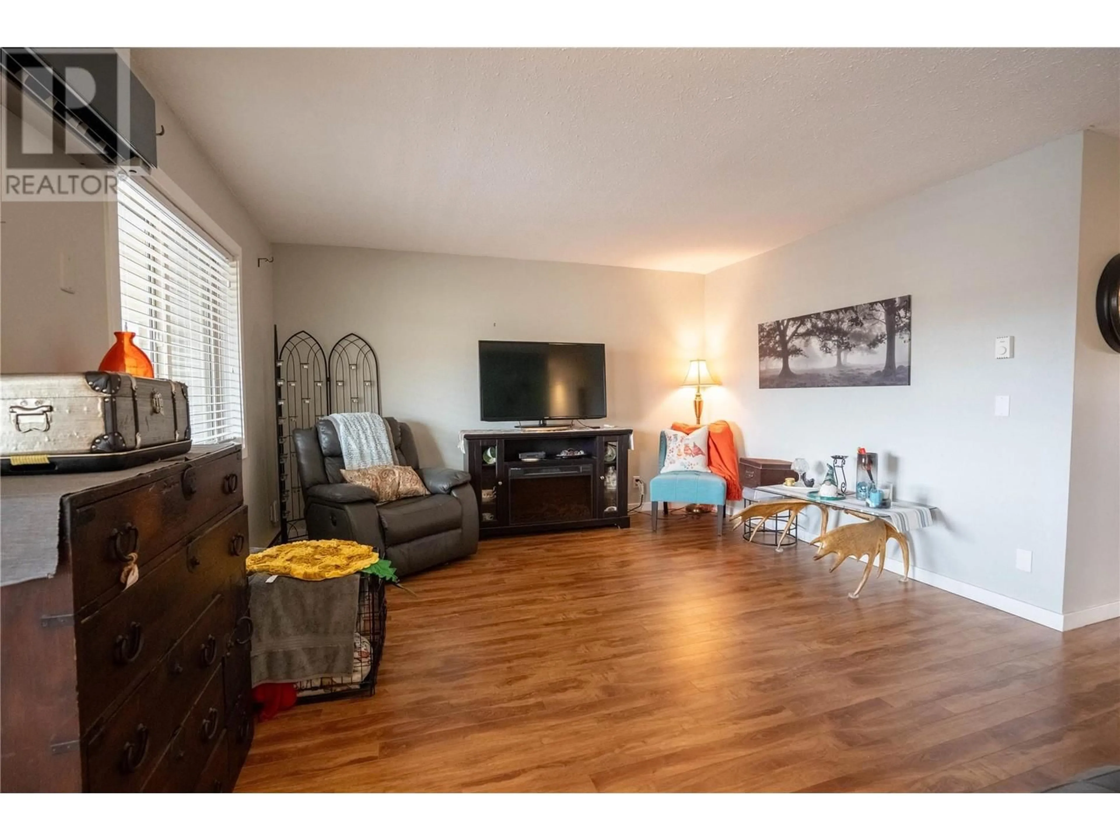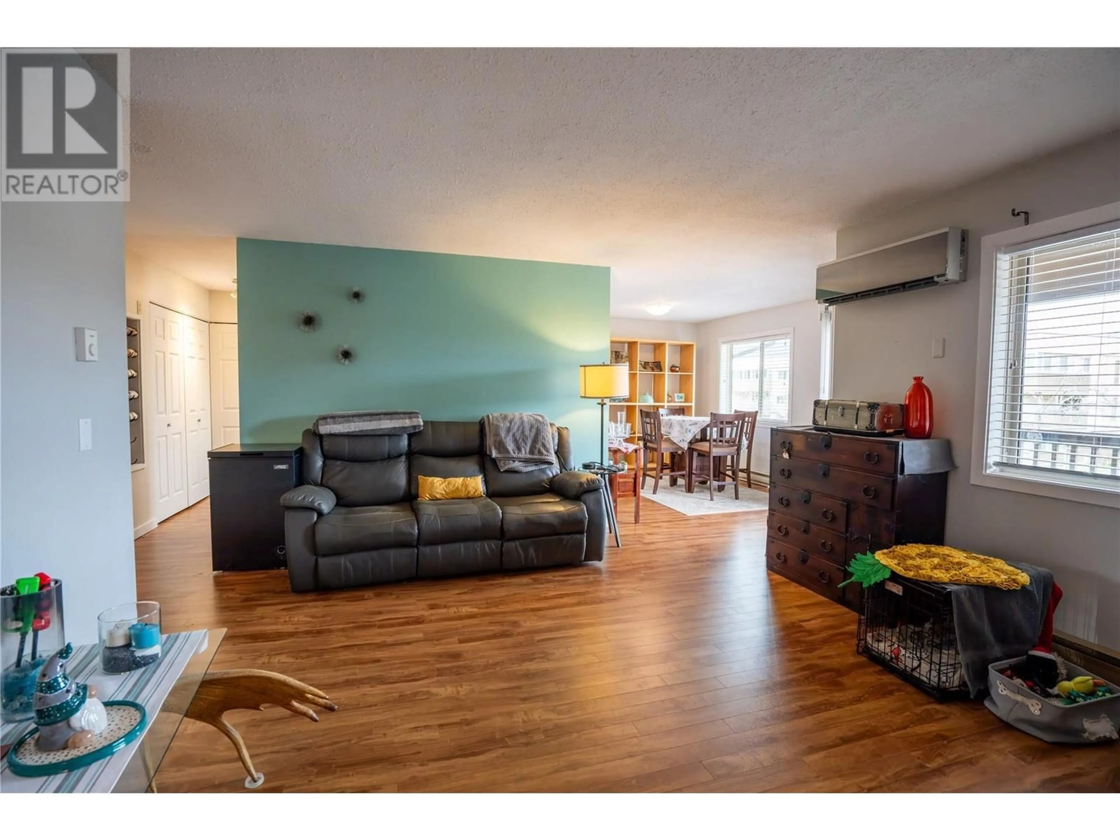1860 Atkinson Street Unit# 206, Penticton, British Columbia V2A7M6
Contact us about this property
Highlights
Estimated ValueThis is the price Wahi expects this property to sell for.
The calculation is powered by our Instant Home Value Estimate, which uses current market and property price trends to estimate your home’s value with a 90% accuracy rate.Not available
Price/Sqft$289/sqft
Est. Mortgage$1,413/mo
Maintenance fees$300/mo
Tax Amount ()-
Days On Market28 days
Description
This centrally located 2-bedroom, 2-bathroom townhouse offers 1,136 sq. ft. of comfortable living space in a well-maintained, 55+ complex. Situated on the second floor, this bright and spacious unit features newer flooring, a brand-new heat pump, ample closet space, and private in-suite laundry. Enjoy morning coffee or evening relaxation on the lovely patio. The unit includes two parking stalls—one covered, one uncovered—plus a separate storage locker. Perfectly positioned just a 5-minute walk to Cherry Lane Mall, Safeway, and other mid-town amenities, with easy access to transit and bike lanes. Pet-friendly, allowing either two indoor cats or one small dog and one indoor cat. (id:39198)
Property Details
Interior
Features
Main level Floor
Primary Bedroom
14' x 12'Dining room
10' x 9'Bedroom
10'6'' x 10'Living room
17' x 13'Exterior
Features
Parking
Garage spaces 2
Garage type Covered
Other parking spaces 0
Total parking spaces 2
Condo Details
Inclusions
Property History
 18
18



