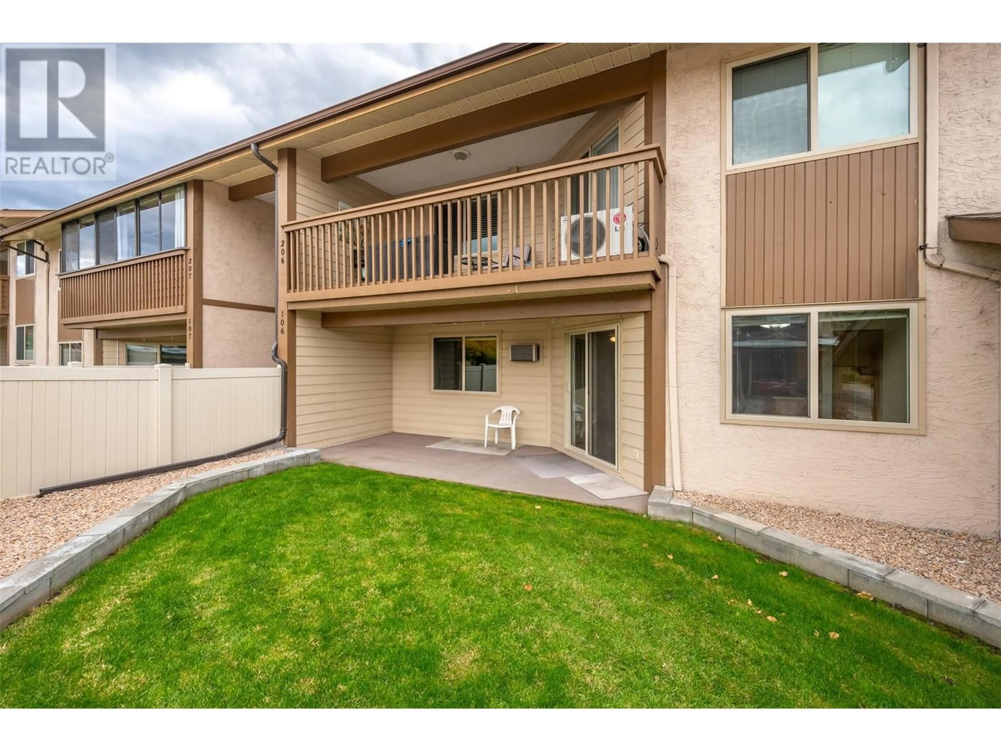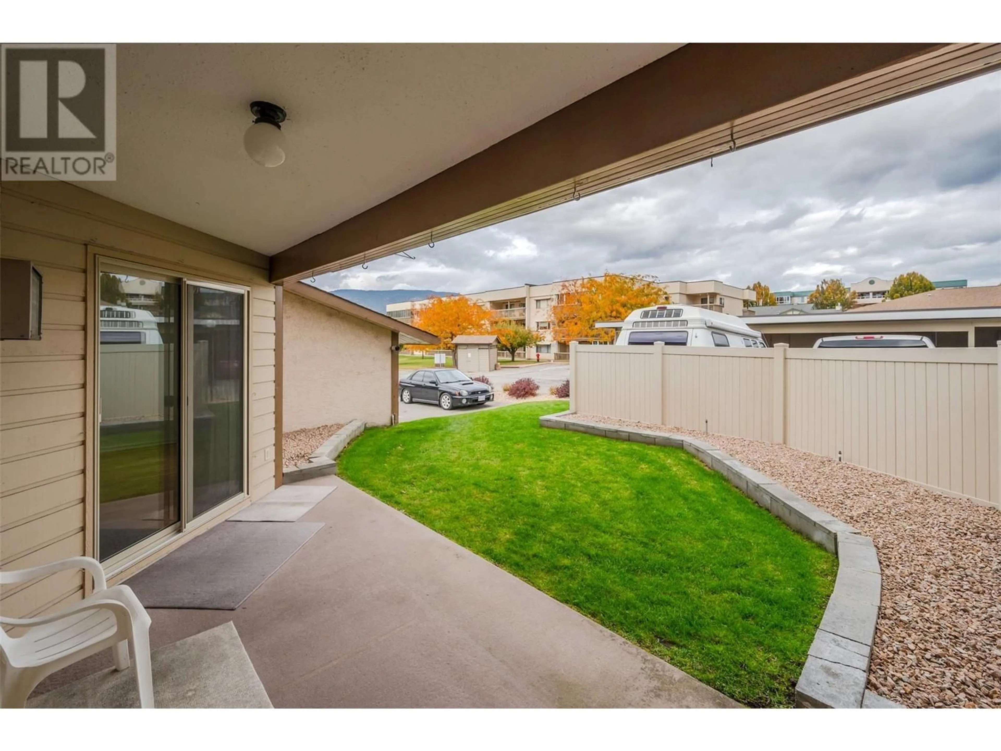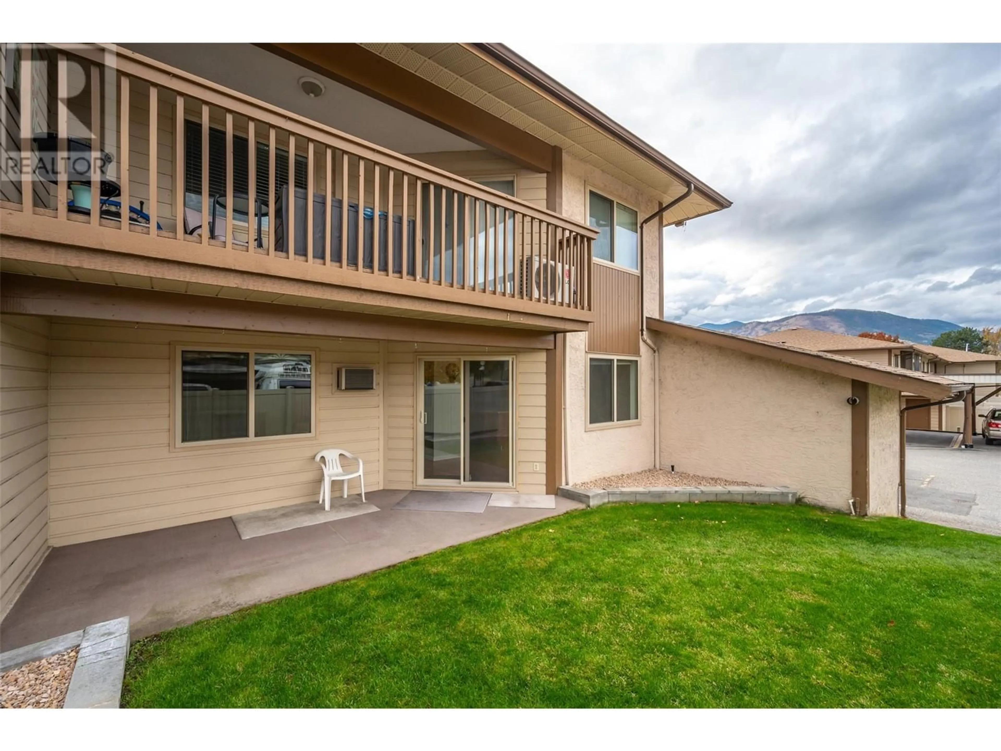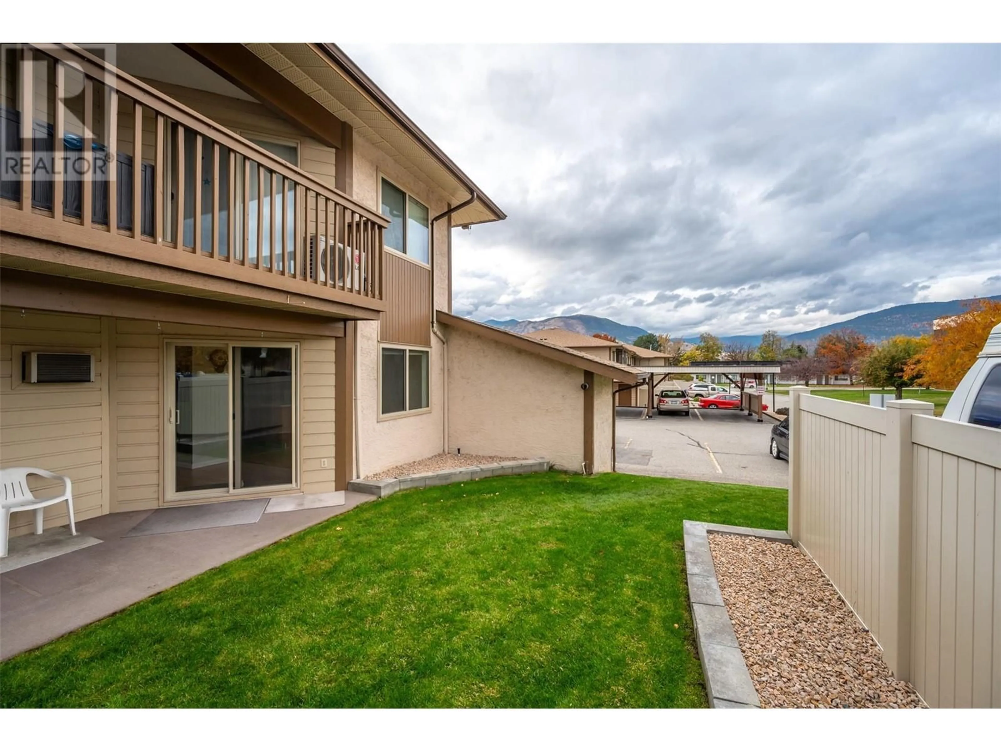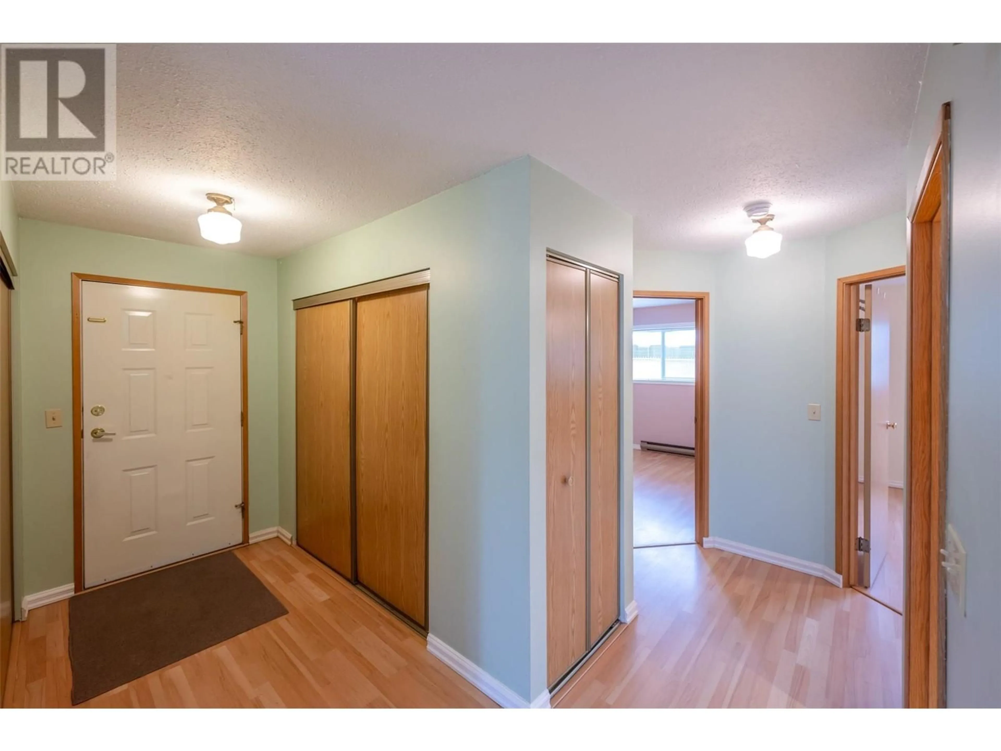106 - 1860 ATKINSON STREET, Penticton, British Columbia V2A7M6
Contact us about this property
Highlights
Estimated valueThis is the price Wahi expects this property to sell for.
The calculation is powered by our Instant Home Value Estimate, which uses current market and property price trends to estimate your home’s value with a 90% accuracy rate.Not available
Price/Sqft$298/sqft
Monthly cost
Open Calculator
Description
This ground floor 2 bed, 1.5 bath is centrally located and spacious. With 1136 square feet, the rooms are large and there is plenty of closet space. Two parking stalls (1 covered, 1 uncovered) and a large 4.5 ft x 7.5 ft x 7 ft storage locker are included in the low strata fees. The complex is walking distance to Cherry Lane Mall, is 55+ oriented and allows two pets with some size restrictions. (id:39198)
Property Details
Interior
Features
Main level Floor
4pc Bathroom
Bedroom
10'4'' x 12'9''2pc Ensuite bath
Primary Bedroom
14'2'' x 12'2''Exterior
Parking
Garage spaces -
Garage type -
Total parking spaces 2
Condo Details
Inclusions
Property History
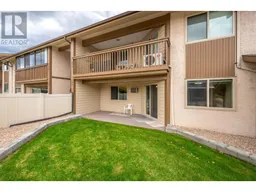 30
30
