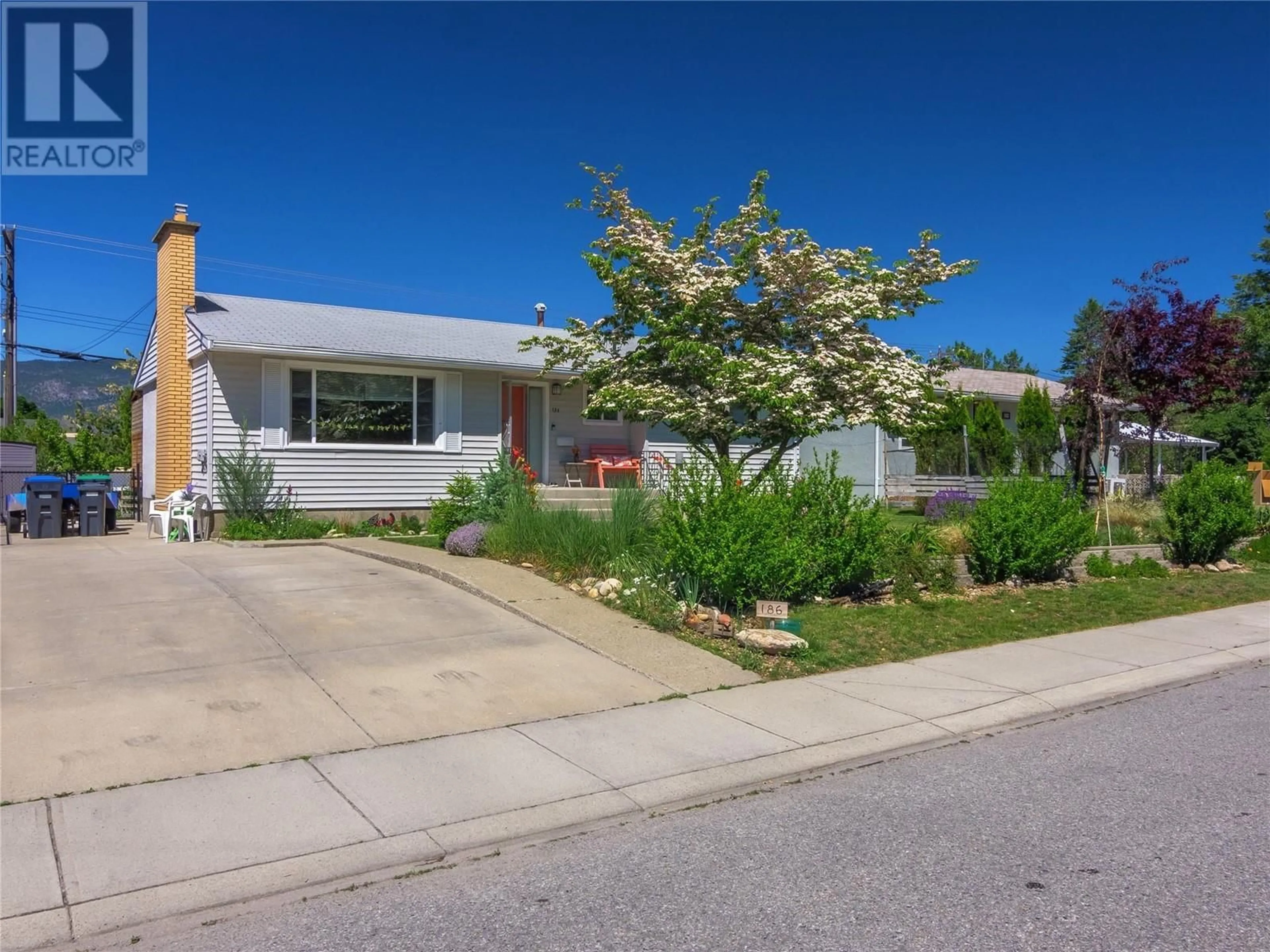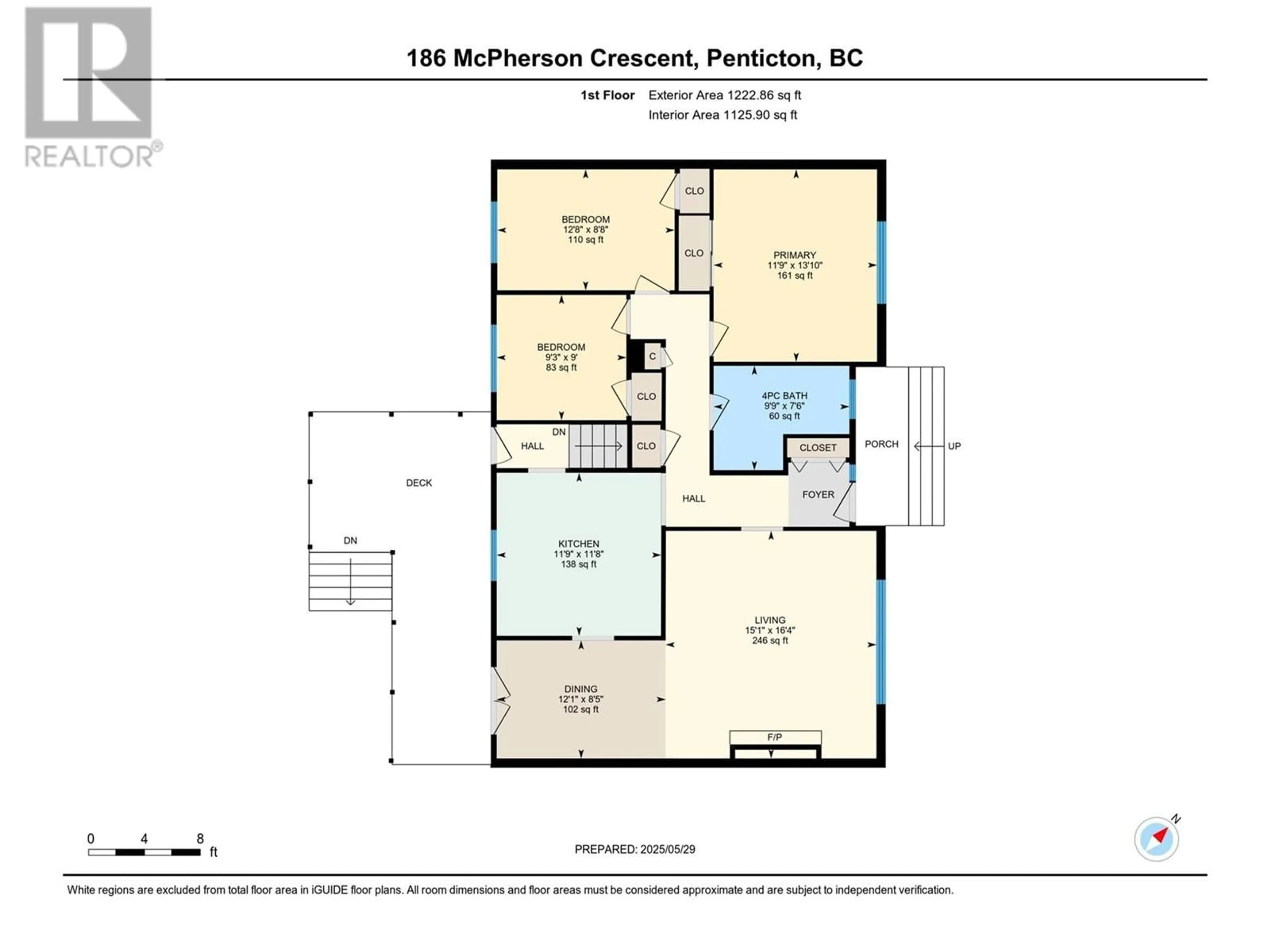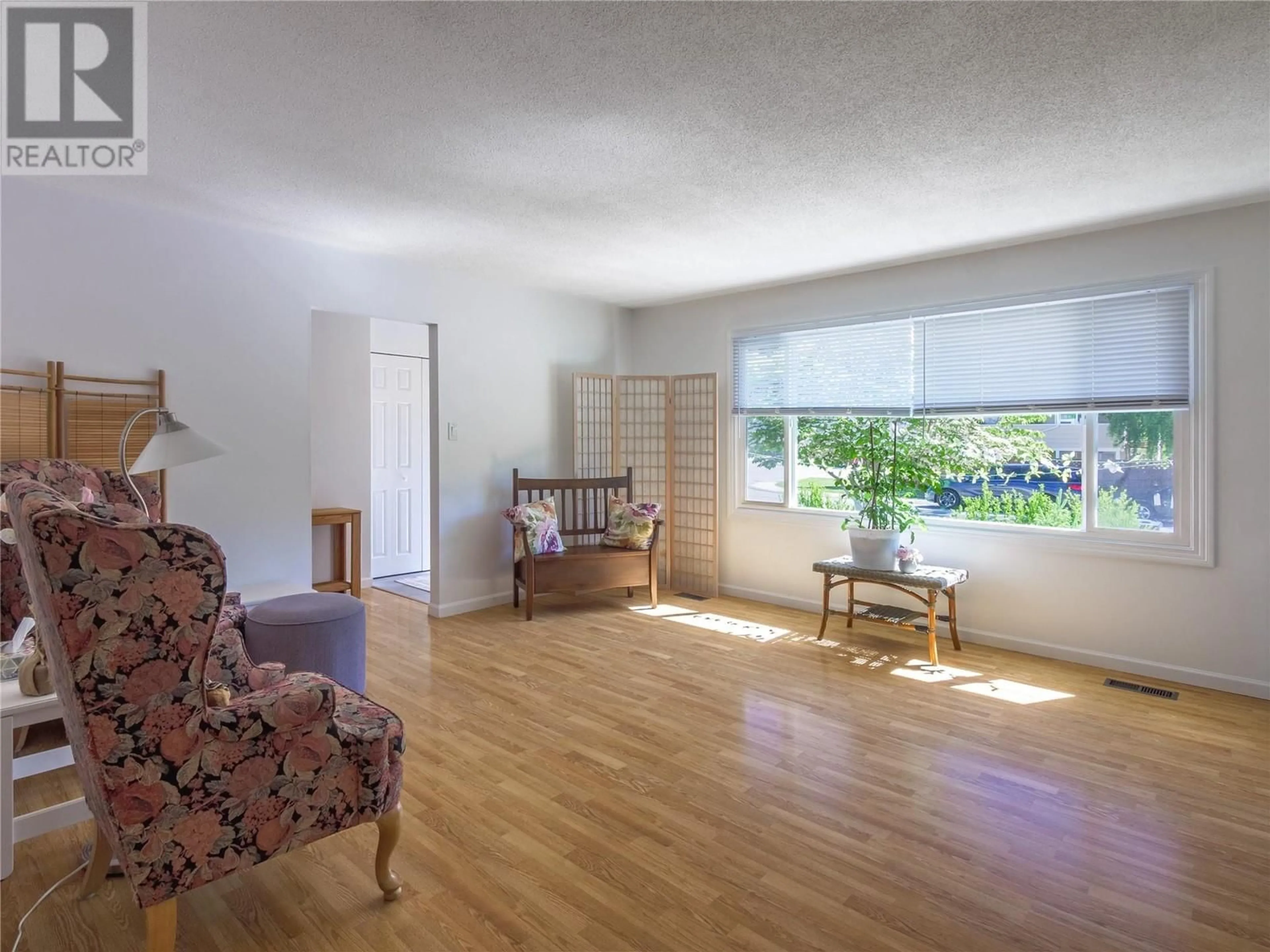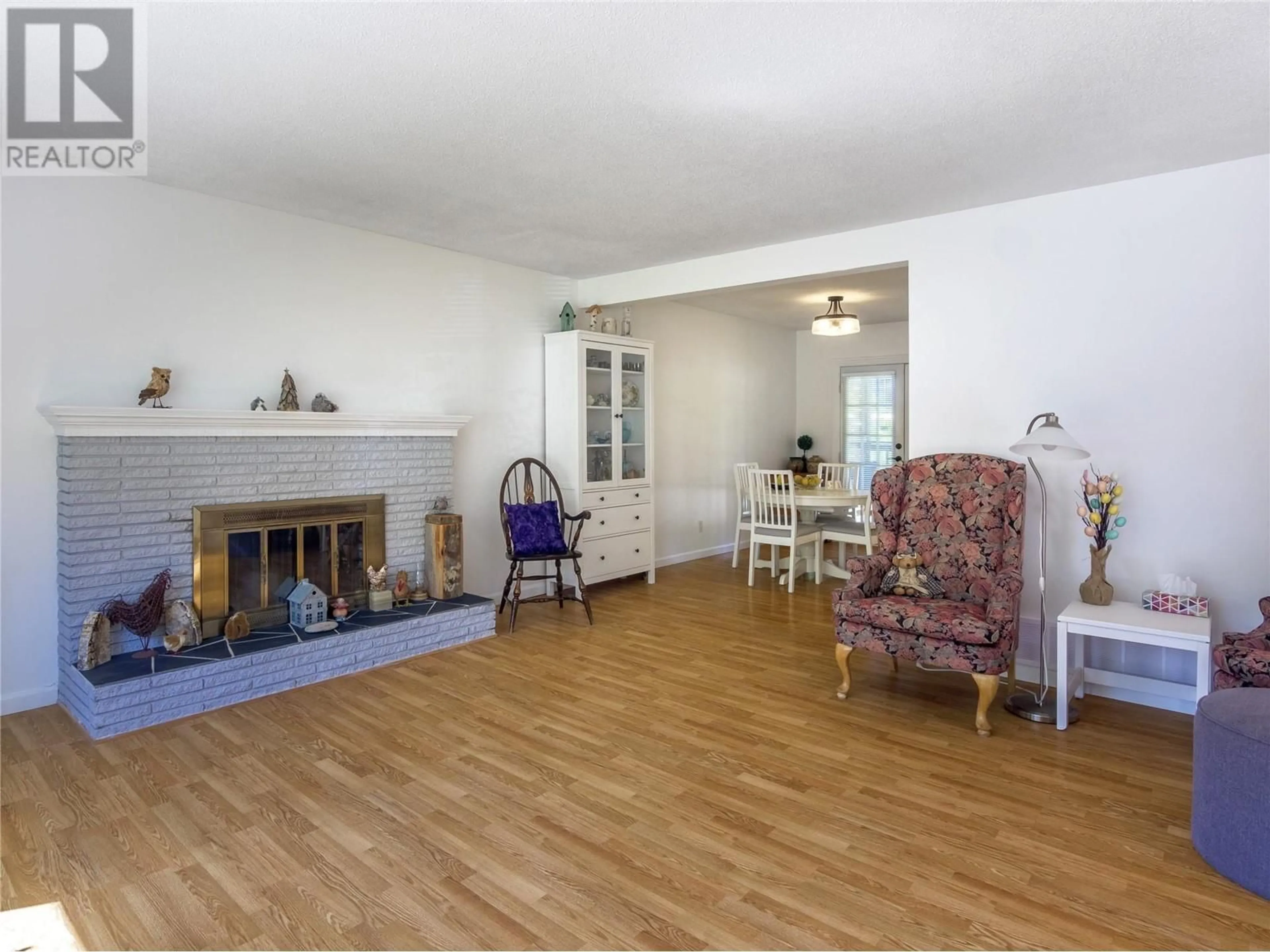186 MCPHERSON CRESCENT, Penticton, British Columbia V2A2N8
Contact us about this property
Highlights
Estimated valueThis is the price Wahi expects this property to sell for.
The calculation is powered by our Instant Home Value Estimate, which uses current market and property price trends to estimate your home’s value with a 90% accuracy rate.Not available
Price/Sqft$313/sqft
Monthly cost
Open Calculator
Description
If you’re looking for a cozy single family home with updates done, but still room to make it your own, look no further! Located on a quiet residential street right by the path along Forestbrook Creek, backing onto the Entre Lac school grounds with playground and running track nearby, this location is family perfect. The 1,222sqft main floor of this 2,218sqft home has many updated windows, fresh paint, laminate floors and a family friendly layout. There's a huge living room with feature fireplace and tons of natural light, open dining room, and an updated kitchen with bright white cabinetry and great storage space. The main floor is finished off with a large full bathroom, lots of closet storage space, a spacious primary bedroom plus two kids bedrooms all together. The back deck is covered and has steps into the private and well landscaped backyard, with the school across the street. Downstairs you’ll find two more bedrooms with smaller windows, a 3 piece bathroom ready for your personal touch, large laundry and storage rooms, and a huge double rec room with space tp create another bedroom or home office, and a built in bar. The home has a lovely setting with mature landscaping front and back, great walk-ability to amenities of all kinds, a quiet area but still so close to acess town. Perfect for the first time buyer or a retiree looking for one level living this space has lots of offer. (id:39198)
Property Details
Interior
Features
Basement Floor
Other
7'1'' x 10'11''3pc Bathroom
4'8'' x 8'2''Utility room
8'10'' x 13'2''Bedroom
8'2'' x 12'11''Exterior
Parking
Garage spaces -
Garage type -
Total parking spaces 2
Property History
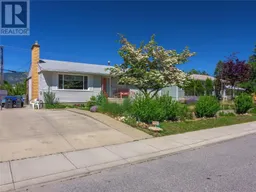 47
47
