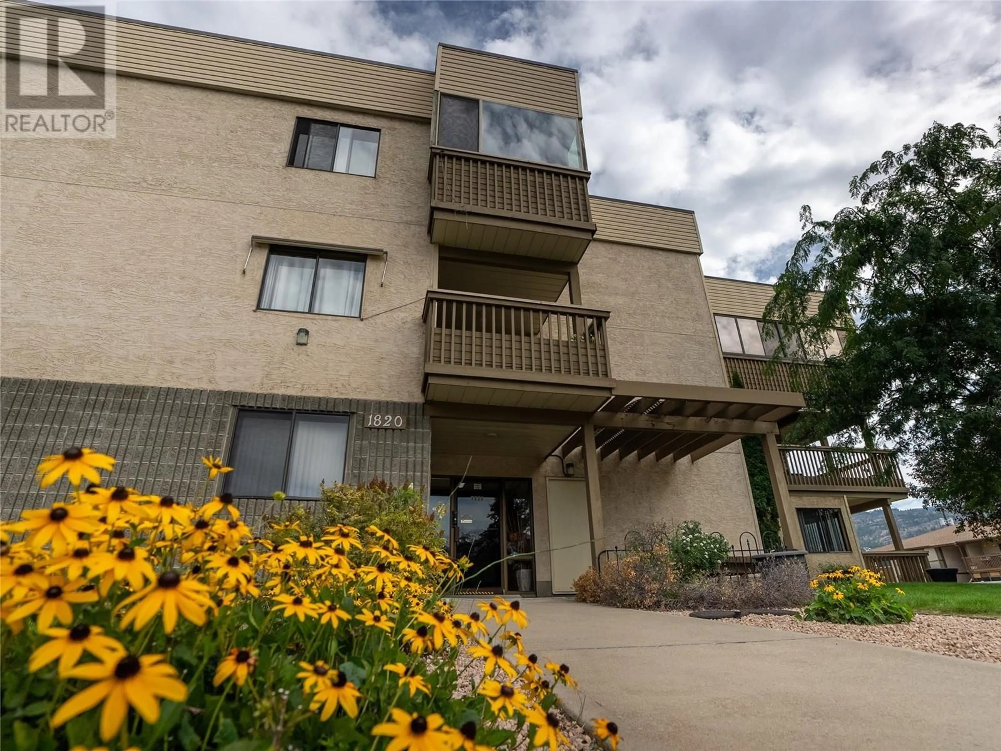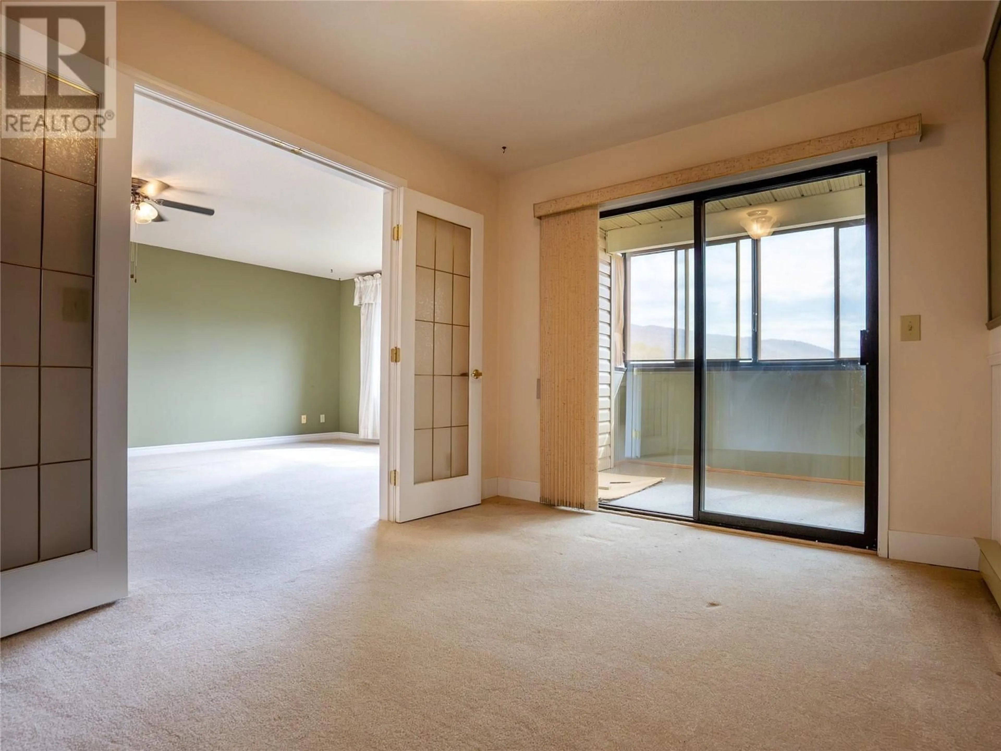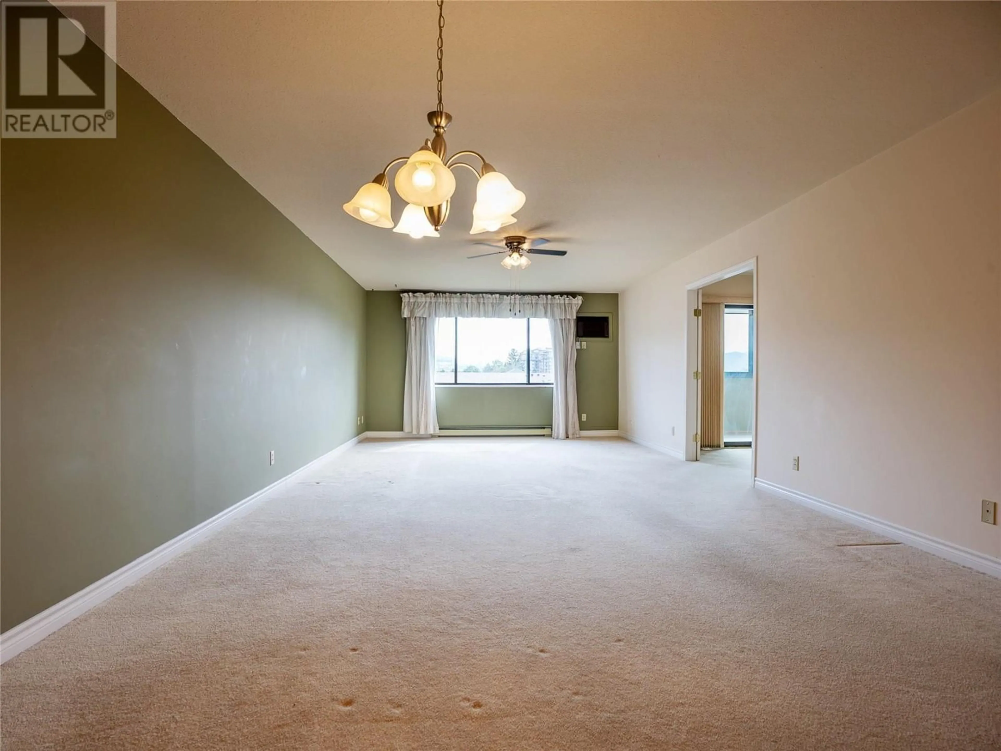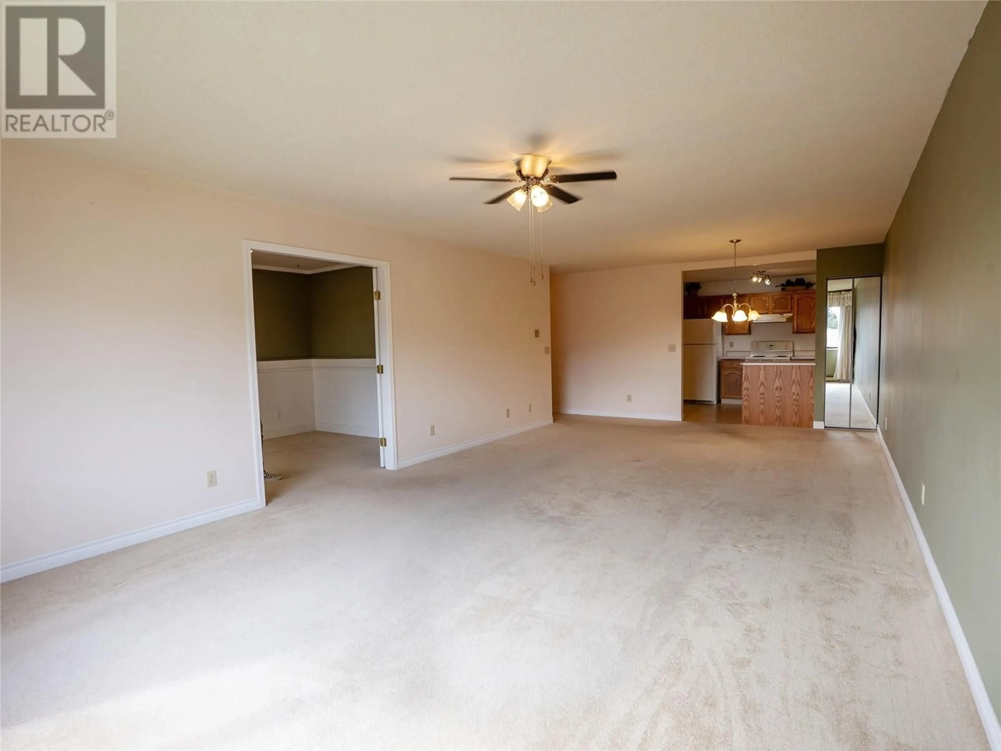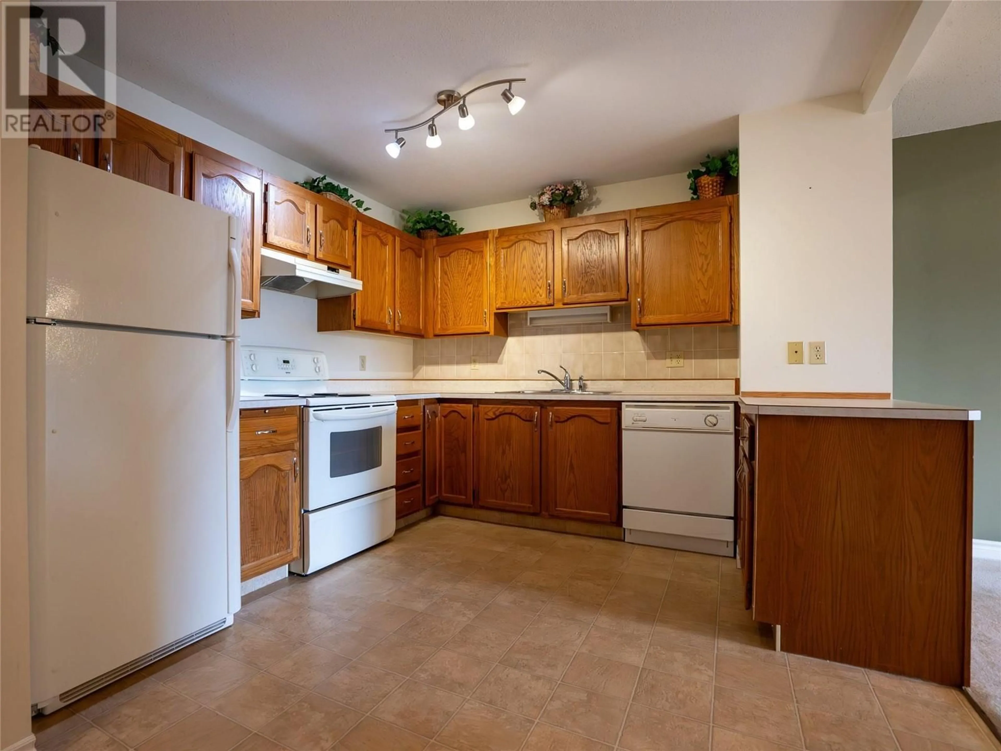301 - 1820 ATKINSON STREET, Penticton, British Columbia V2A7M6
Contact us about this property
Highlights
Estimated valueThis is the price Wahi expects this property to sell for.
The calculation is powered by our Instant Home Value Estimate, which uses current market and property price trends to estimate your home’s value with a 90% accuracy rate.Not available
Price/Sqft$211/sqft
Monthly cost
Open Calculator
Description
This bright, clean & spacious 1415 sqft 2 bed + den/2 bath 55+ condo is centrally located just minutes from Cherry Lane Mall and a 5-minute drive to either beach and park. Enjoy early morning coffee watching the sunrise over the mountains on your large, spacious south facing deck. Featuring laminate and carpet flooring throughout, the open concept kitchen, dining, living room is ideal for entertaining family and friends. Lake-to-lake bike lane out your front door. In-suite laundry and storage plus 2nd storage beside your covered outdoor parking (loads of guest parking as well). Social and hobby room with pool table for you to enjoy. Okanagan lifestyle at its best! Call your favourite agent to view. (id:39198)
Property Details
Interior
Features
Main level Floor
3pc Ensuite bath
4pc Bathroom
Storage
4' x 9'6''Bedroom
10' x 11'6''Exterior
Parking
Garage spaces -
Garage type -
Total parking spaces 1
Condo Details
Inclusions
Property History
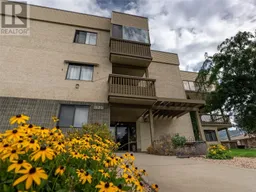 29
29
