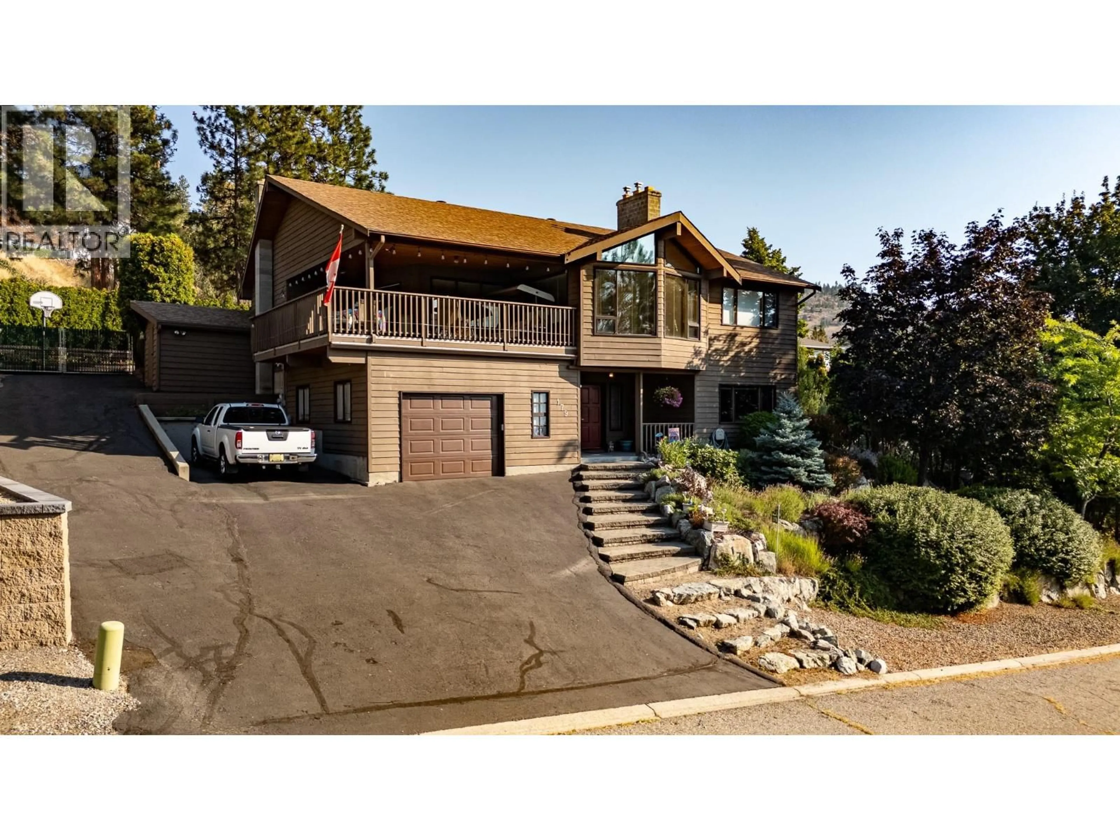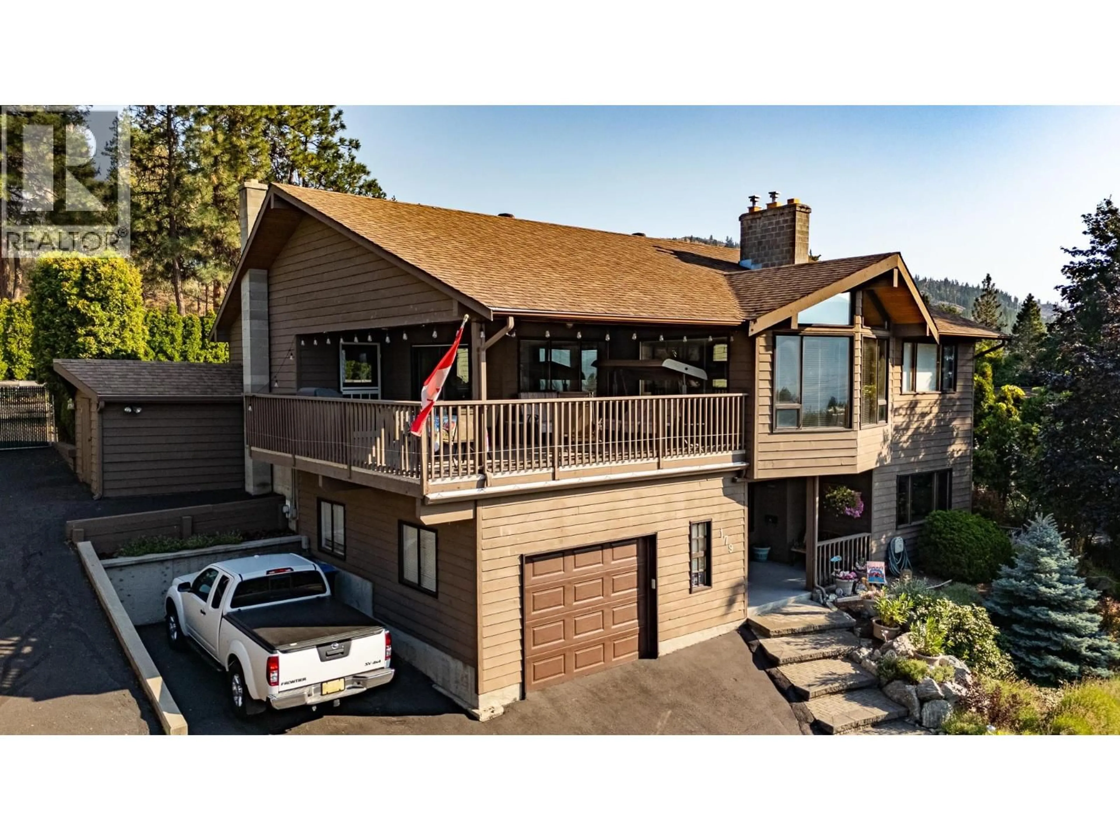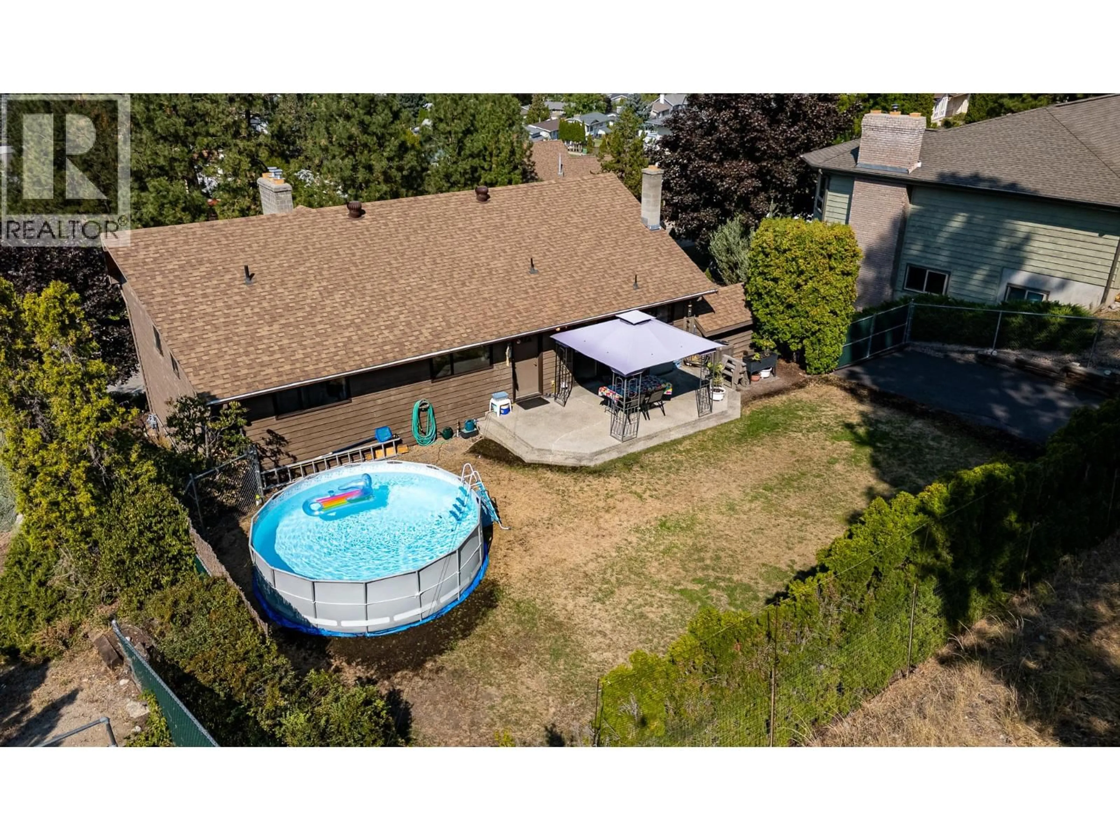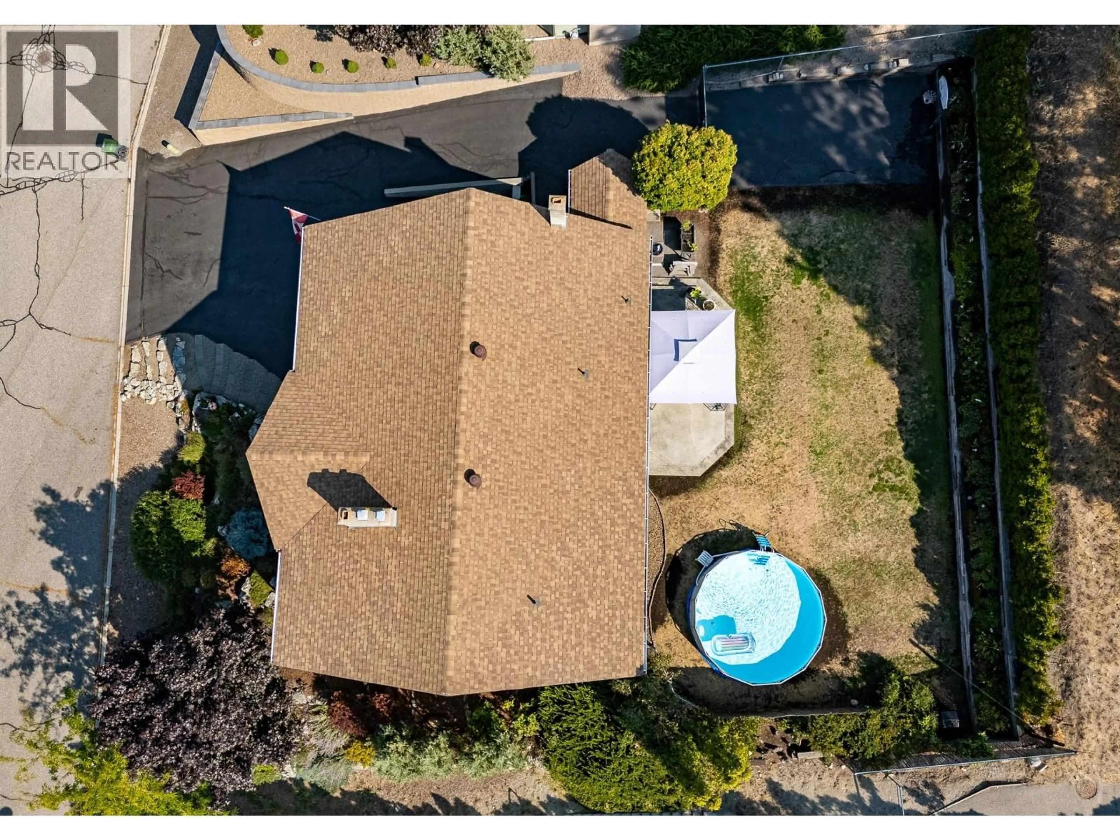179 DEWDNEY CRESCENT, Penticton, British Columbia V2A7N2
Contact us about this property
Highlights
Estimated valueThis is the price Wahi expects this property to sell for.
The calculation is powered by our Instant Home Value Estimate, which uses current market and property price trends to estimate your home’s value with a 90% accuracy rate.Not available
Price/Sqft$323/sqft
Monthly cost
Open Calculator
Description
** Please join my OPEN HOUSE ON SATURDAY OCTOBER 25, 11:00am - 12:30 pm ** Welcome to 179 Dewdney Crescent! This 4-bedroom, 4-bathroom family home offering over 2,610 sq ft of comfortable living space on a quiet, desirable street in Penticton. Perfectly situated on a generously sized lot, this home provides room for everyone, inside and out. The main level boasts a bright, functional layout with a large living room, dining area, and kitchen designed for entertaining. Multiple bedrooms, including a generous primary suite with ensuite, provide flexibility for family, guests, or home office use. Downstairs, you’ll find a fabulous recreation room perfect for family movie and games night. With its versatile floorplan and ample storage, this home adapts easily to a variety of lifestyles. Enjoy summer evenings on your private deck or in the flat backyard right off the kitchen. This home offers plenty of space for kids and their friends, pets, or gardening. There is a single car garage and a spacious driveway that provides convenient parking for many vehicles. Located in a quiet neighborhood close to fantastic schools and parks. The is your perfect family home. Call today for your private showing. (id:39198)
Property Details
Interior
Features
Second level Floor
Bedroom
9'10'' x 8'11''Dining room
10'7'' x 16'Dining nook
6'8'' x 12'9''Kitchen
8'10'' x 12'9''Exterior
Parking
Garage spaces -
Garage type -
Total parking spaces 4
Property History
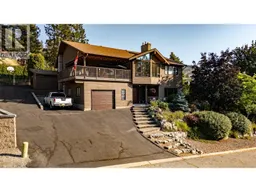 32
32
