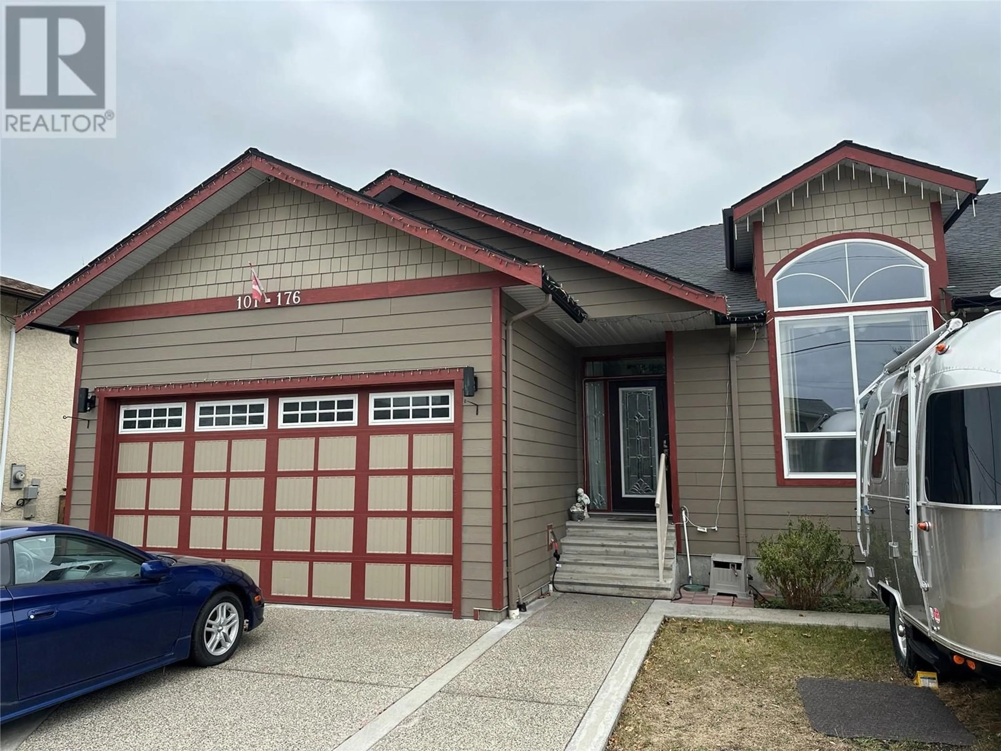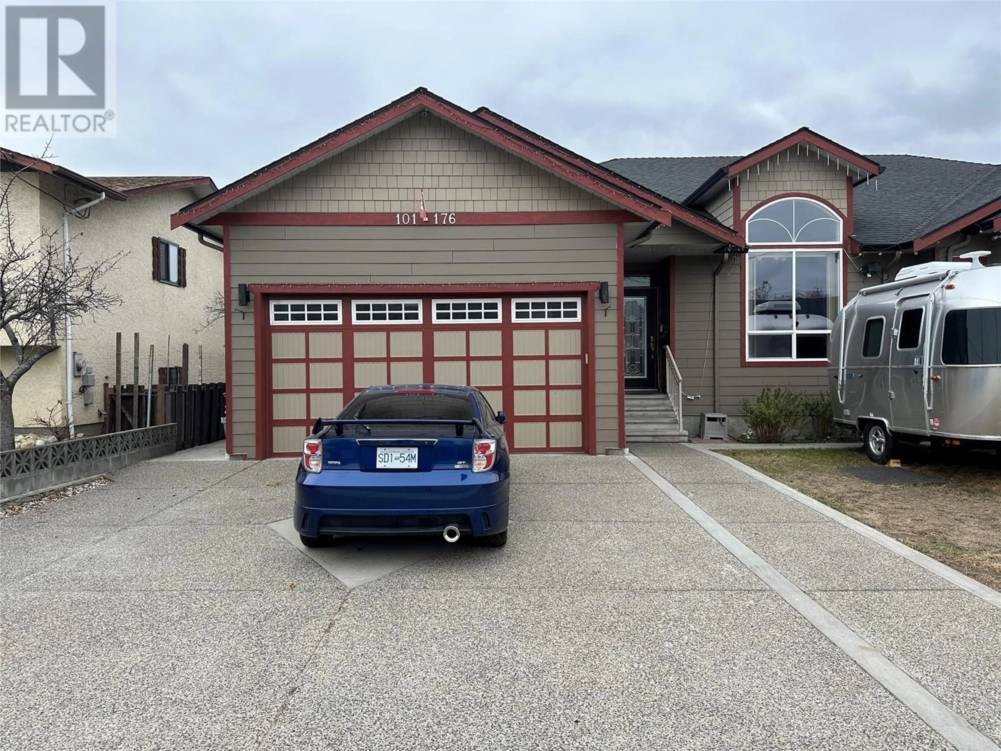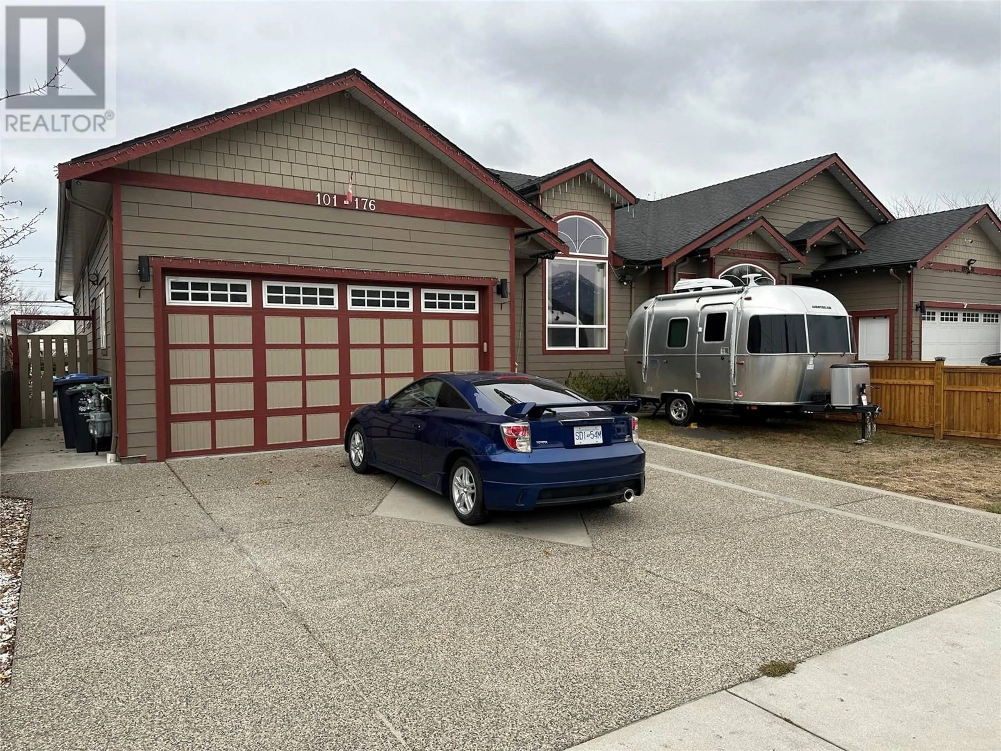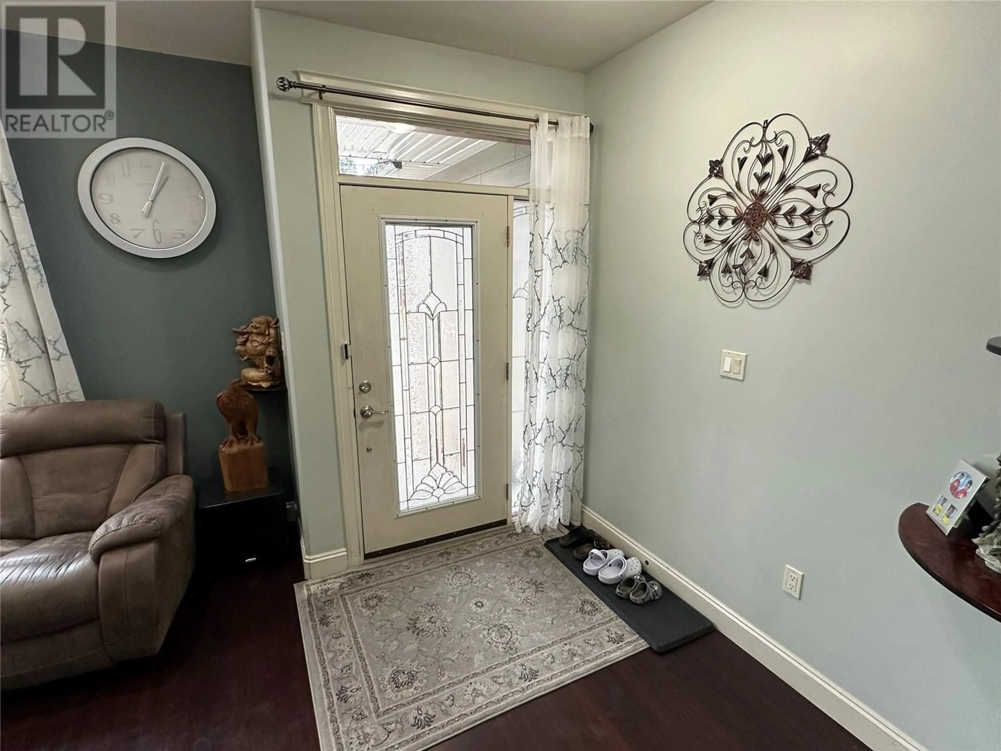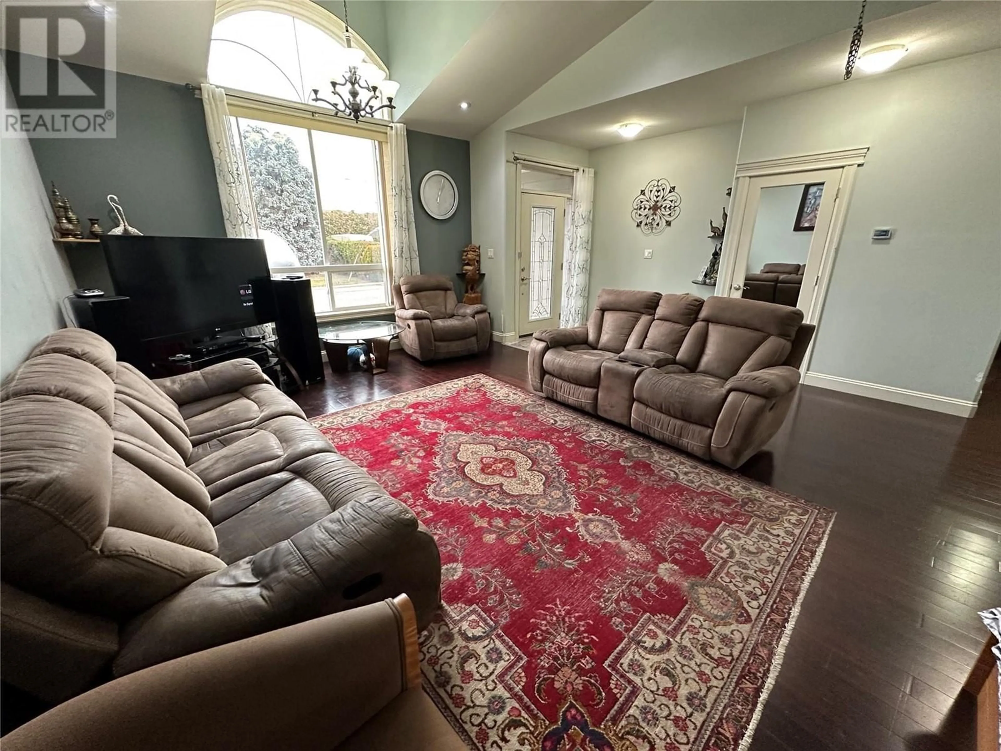101 - 176 PHOENIX AVENUE, Penticton, British Columbia V2A2Z5
Contact us about this property
Highlights
Estimated valueThis is the price Wahi expects this property to sell for.
The calculation is powered by our Instant Home Value Estimate, which uses current market and property price trends to estimate your home’s value with a 90% accuracy rate.Not available
Price/Sqft$382/sqft
Monthly cost
Open Calculator
Description
ATTENTION all buyers seeking a home that checks off all the boxes! Welcome to 101-176 Phoenix Ave, a thoughtfully designed property that is centrally located, close to Penticton Regional Hospital, shopping, downtown, and local restaurants & bars. The main level features a spacious living room, perfect for hosting family and friends, and a luxurious kitchen with an oversized island and high-end finishes. There are also 3 spacious bedrooms and 2 full bathrooms. With 2 skylights and large windows, the home is filled with natural light throughout. The master bedroom includes a walk-in closet, a 4-piece ensuite, and direct access to the balcony, giving you a private retreat right off your bedroom. The large garage offers space for 2 vehicles, providing peace of mind and security, or you can use it as your own workshop. The lower level includes a recreation room ideal for children to play, plenty of storage, and a spacious 2-bedroom, 1-bathroom suite with separate laundry and exterior access. The backyard, an area you can customize to suit your needs comes with an existing garden space and a balcony perfect for enjoying your BBQ creations. No strata fees! This turnkey property offers endless possibilities—DO NOT miss out! (id:39198)
Property Details
Interior
Features
Additional Accommodation Floor
Living room
18'0'' x 12'10''Kitchen
18'0'' x 11'0''Bedroom
10'0'' x 14'8''Full bathroom
8'5'' x 10'10''Exterior
Parking
Garage spaces -
Garage type -
Total parking spaces 2
Condo Details
Inclusions
Property History
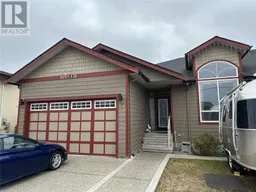 47
47
