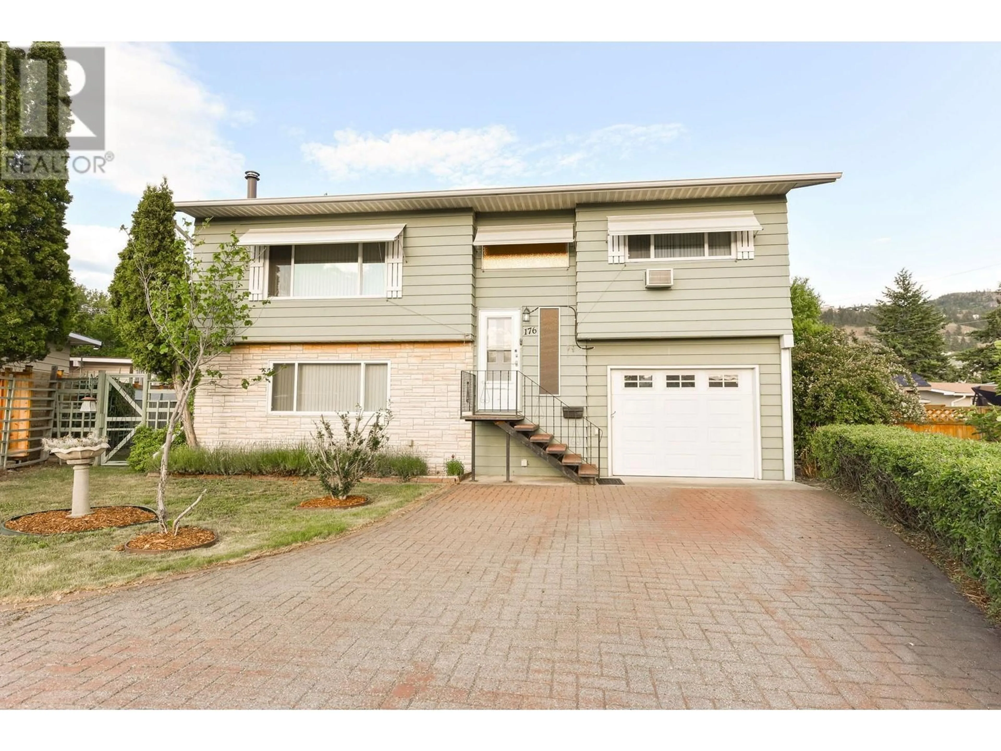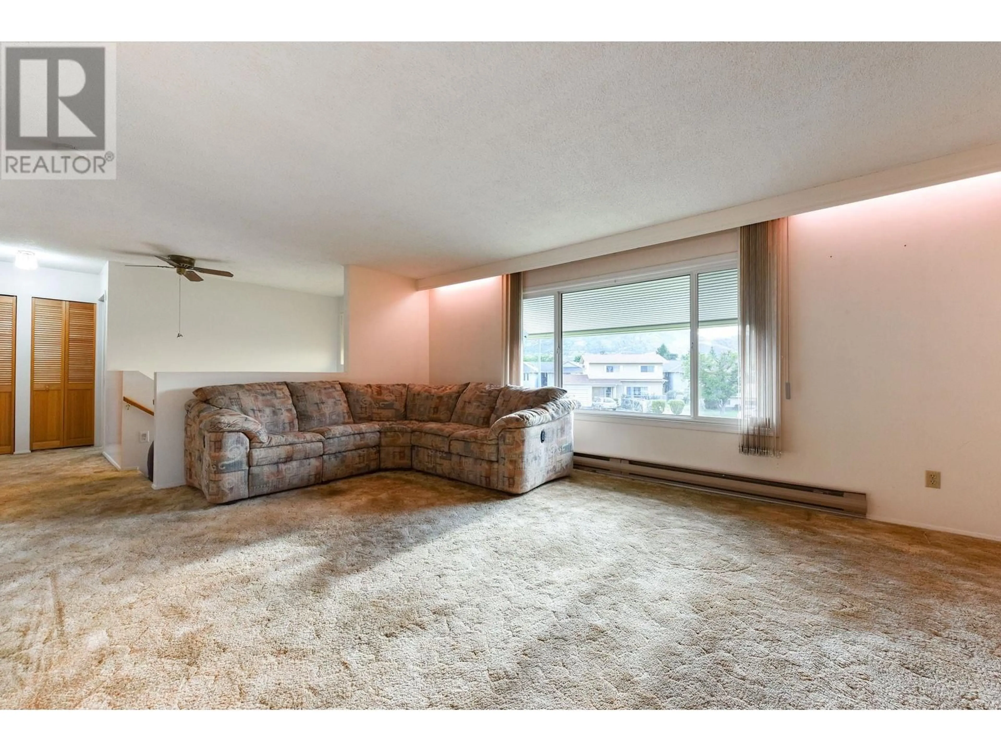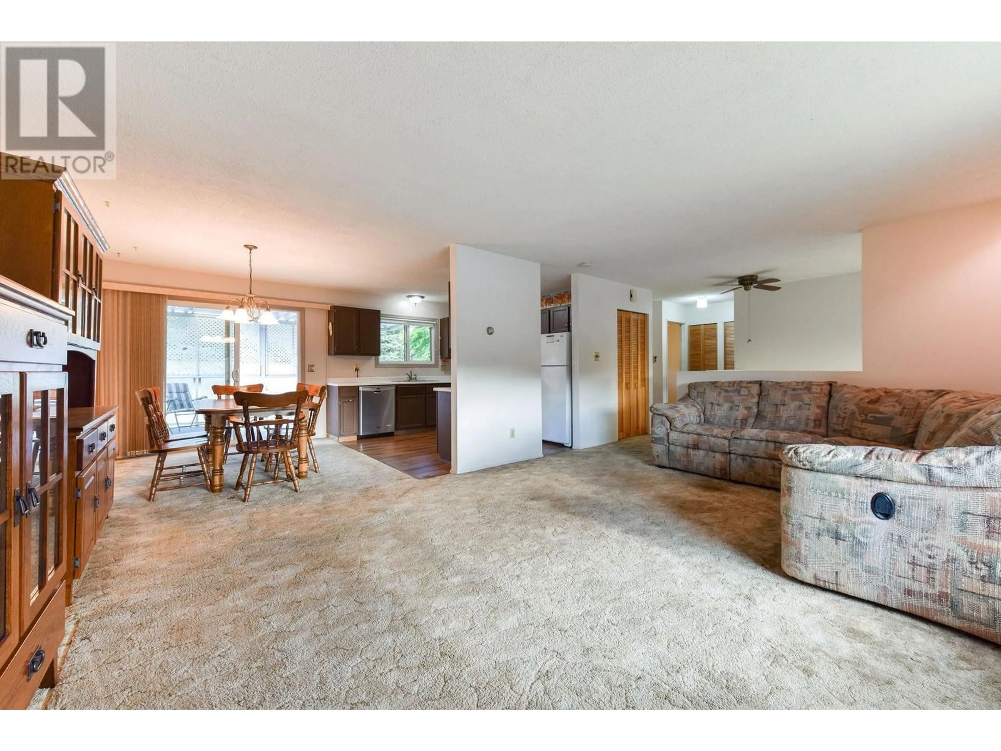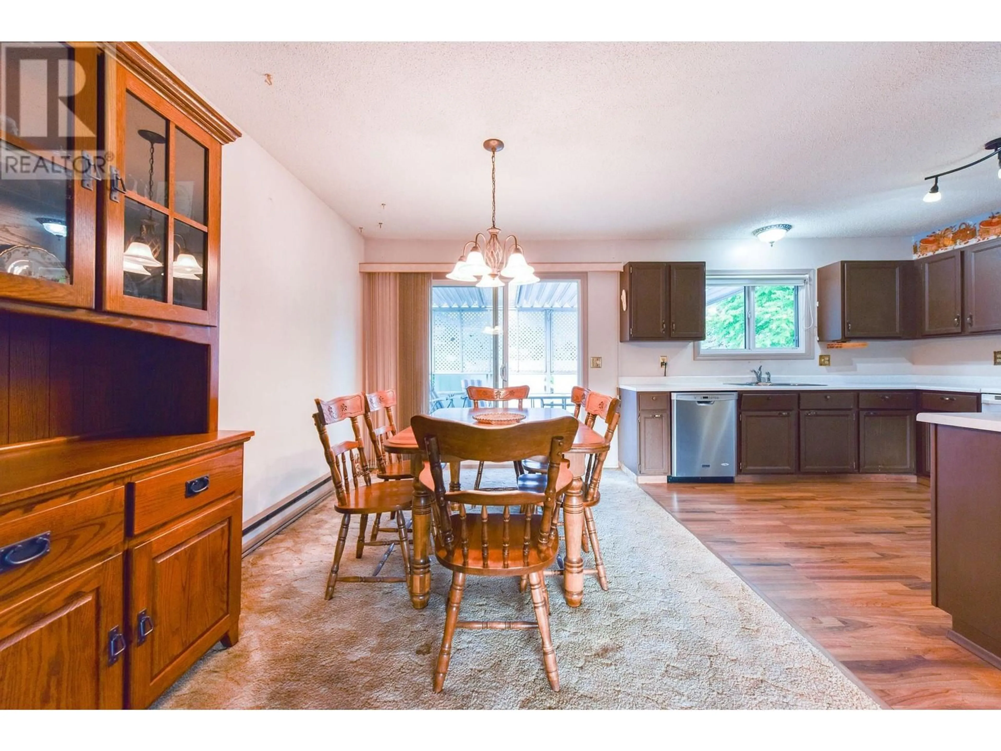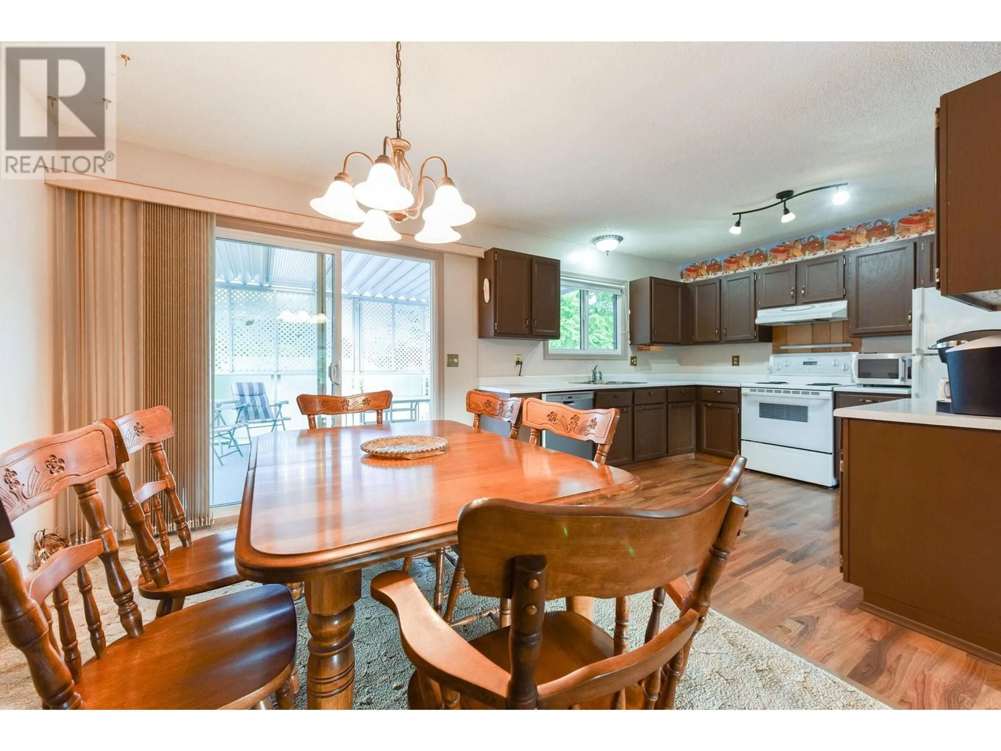176 CHAMBERS PLACE, Penticton, British Columbia V2A6T7
Contact us about this property
Highlights
Estimated valueThis is the price Wahi expects this property to sell for.
The calculation is powered by our Instant Home Value Estimate, which uses current market and property price trends to estimate your home’s value with a 90% accuracy rate.Not available
Price/Sqft$381/sqft
Monthly cost
Open Calculator
Description
Opportunity Knocks! Charming 3-Bed, 2-Bath Split-Level in a Prime Location Located in a peaceful, well-established neighborhood, this 3-bedroom, 2-bath split-level home is full of potential and ready for your personal touch. Just a short walk to excellent schools and everyday amenities, transit & Skaha Beach. This home offers both convenience and a solid foundation to create something truly special. Inside, you’ll find a classic split-level layout with generous living spaces and plenty of natural light. While the home does need some updates, it has been well-loved and maintained, offering the perfect canvas for renovation and customization. Take full advantage of the spacious covered deck overlooking the back yard oasis. A perfect spot for entertaining friends and family, or a quiet coffee in the morning. Step outside to a backyard that truly shines—lush roses, garden plots, and a sense of care that’s hard to find. It’s a gardener’s dream with in-ground irrigation and a peaceful retreat from the day-to-day. Whether you’re a first-time buyer looking to build equity, or a savvy investor searching for a property with great bones and location, this is an opportunity you don’t want to miss. Bring your vision and make this house your dream home. Schedule a viewing today! (id:39198)
Property Details
Interior
Features
Basement Floor
3pc Bathroom
Laundry room
10'4'' x 6'Bedroom
10'4'' x 11'Living room
12'4'' x 19'Exterior
Parking
Garage spaces -
Garage type -
Total parking spaces 1
Property History
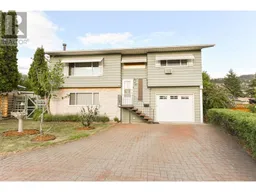 38
38
