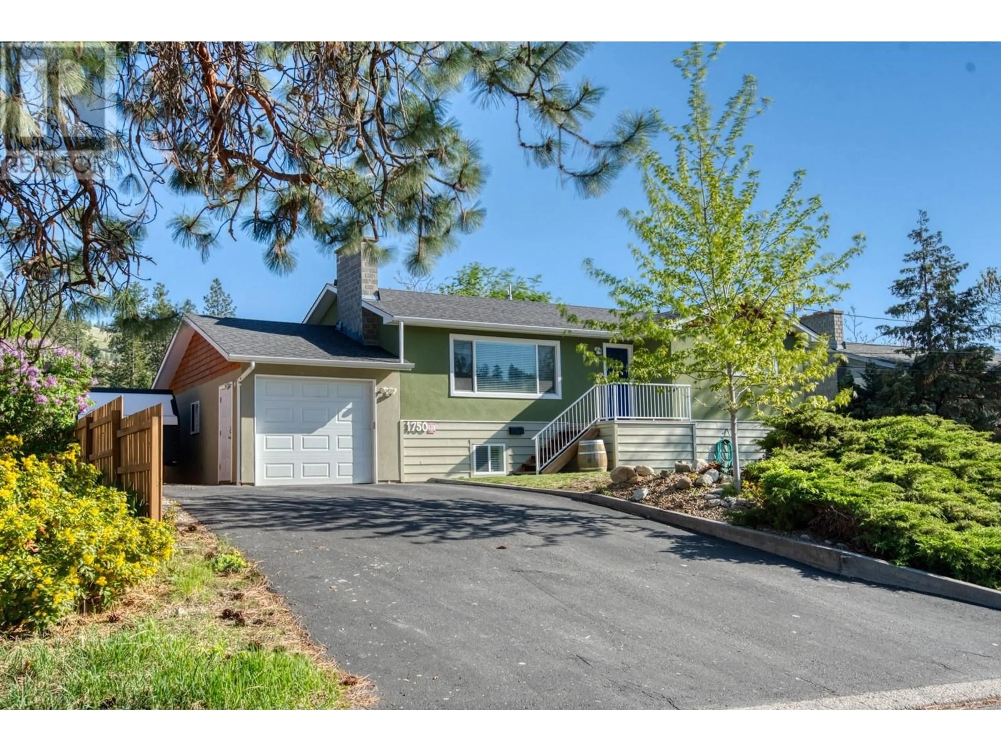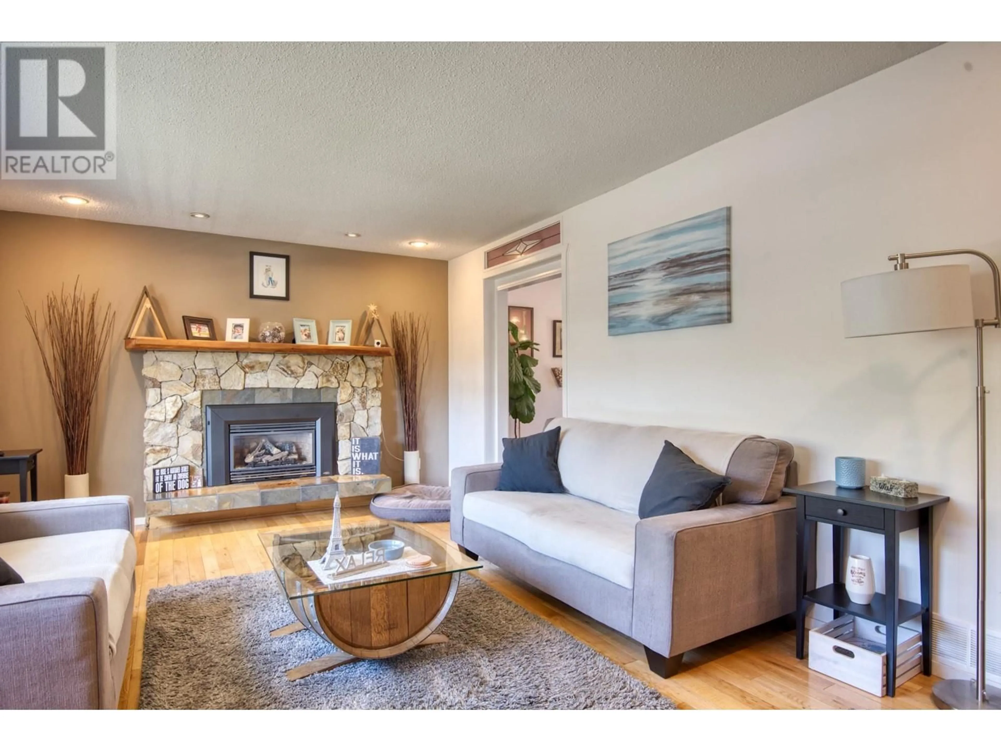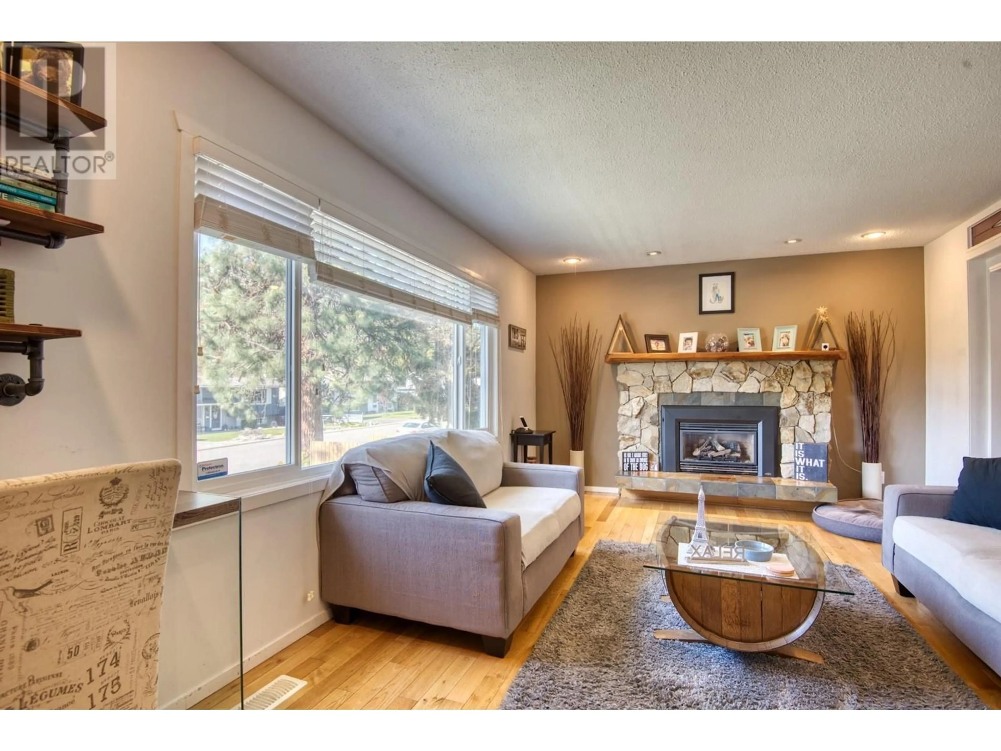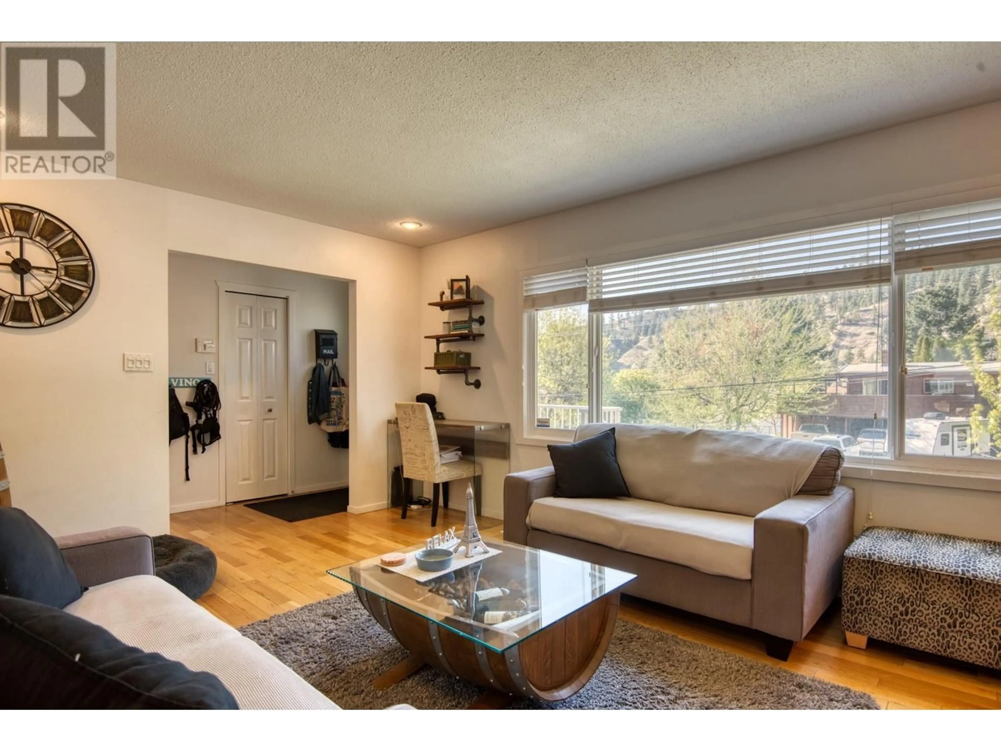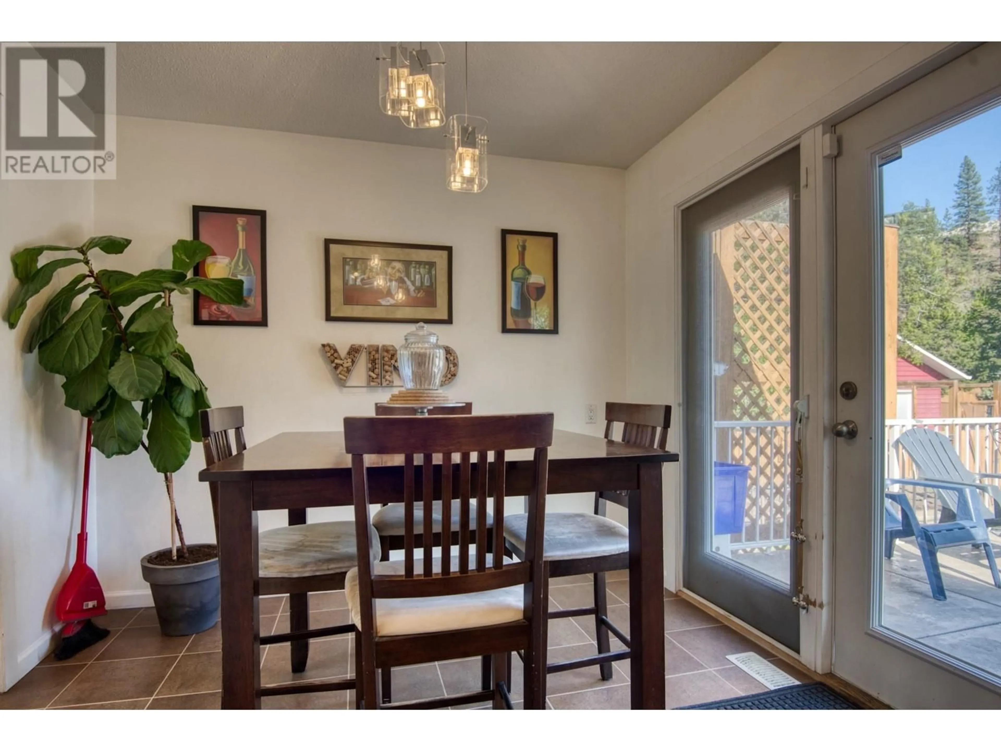1750 RIDGEDALE AVENUE, Penticton, British Columbia V2A2S6
Contact us about this property
Highlights
Estimated valueThis is the price Wahi expects this property to sell for.
The calculation is powered by our Instant Home Value Estimate, which uses current market and property price trends to estimate your home’s value with a 90% accuracy rate.Not available
Price/Sqft$518/sqft
Monthly cost
Open Calculator
Description
Great package! House, carriage house, 2 garages, 70x140 sloping lot with lane + tons of parking. Well cared for owner occupied 2 level home. Main: cozy gas fireplace & lovely hardwood floors in the living areas. Dining room opens to kitchen, with access to a big concrete south deck. 2 bedrooms & renovated full bathroom. Downstairs: fully finished with a media room, bedroom, bathroom, storage areas, with good height & natural light. New hot water on demand, newer gas furnace + a/c, along with newer roof & windows in the last few years. Attached garage, open parking on double driveway. The 500 sq ft one bed self-contained carriage house boasts vaulted ceilings & an efficient practical layout. Professionally owner built, new in 2014, all done with permits, off the back lane. Attached garage + more open parking too. Fully fenced back yard is sun drenched, child & pet safe, with a veggie garden. Great neighbourhood, easy commute to hospital, downtown, beaches. Next day notice, show this! (id:39198)
Property Details
Interior
Features
Main level Floor
4pc Bathroom
Dining room
9' x 9'Kitchen
9' x 10'Primary Bedroom
11' x 12'Exterior
Parking
Garage spaces -
Garage type -
Total parking spaces 2
Property History
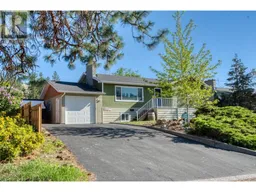 48
48
