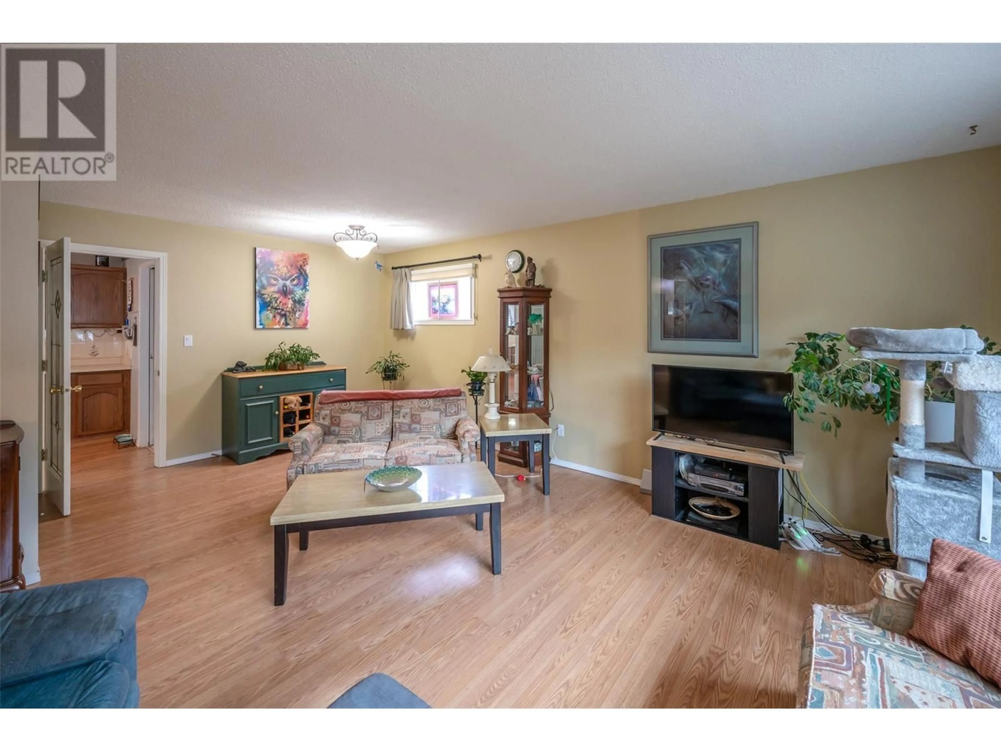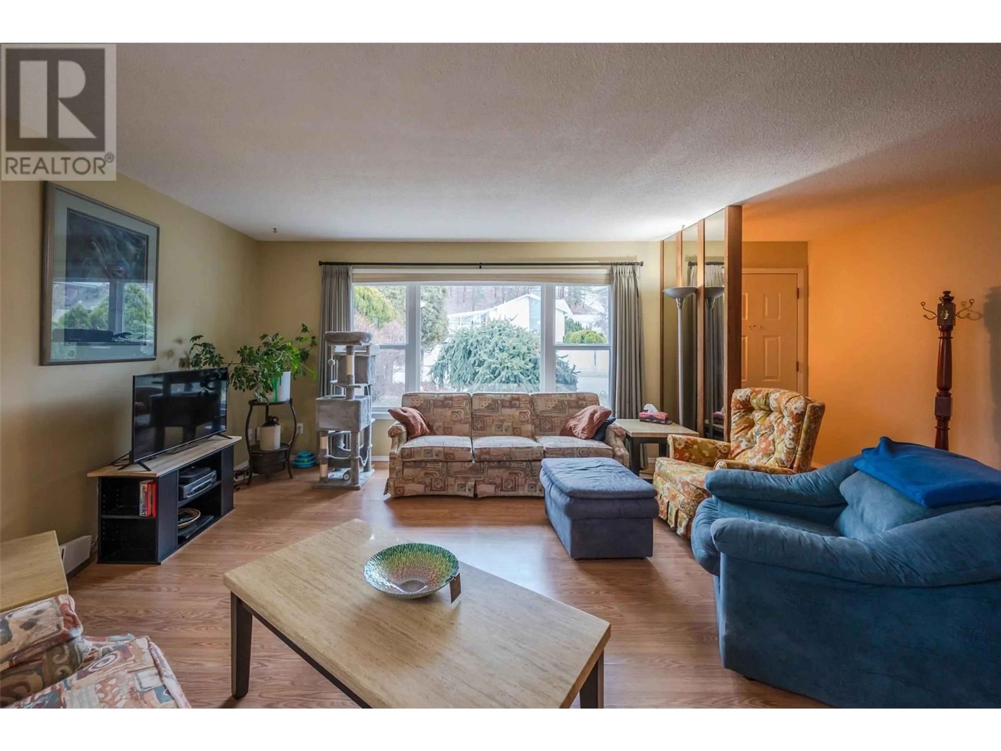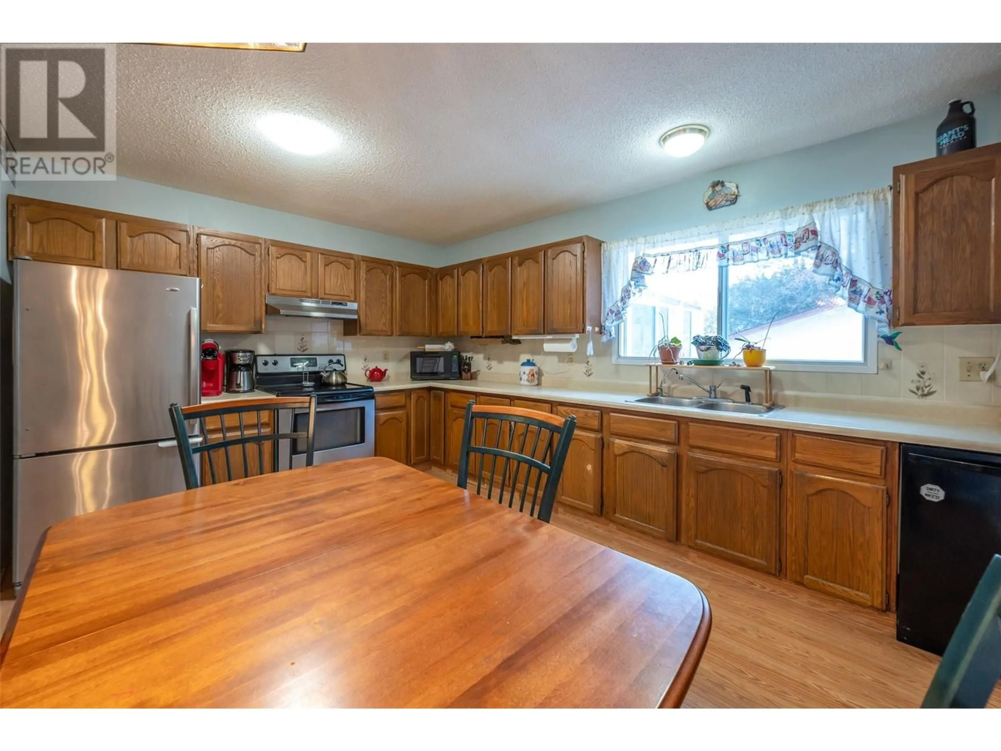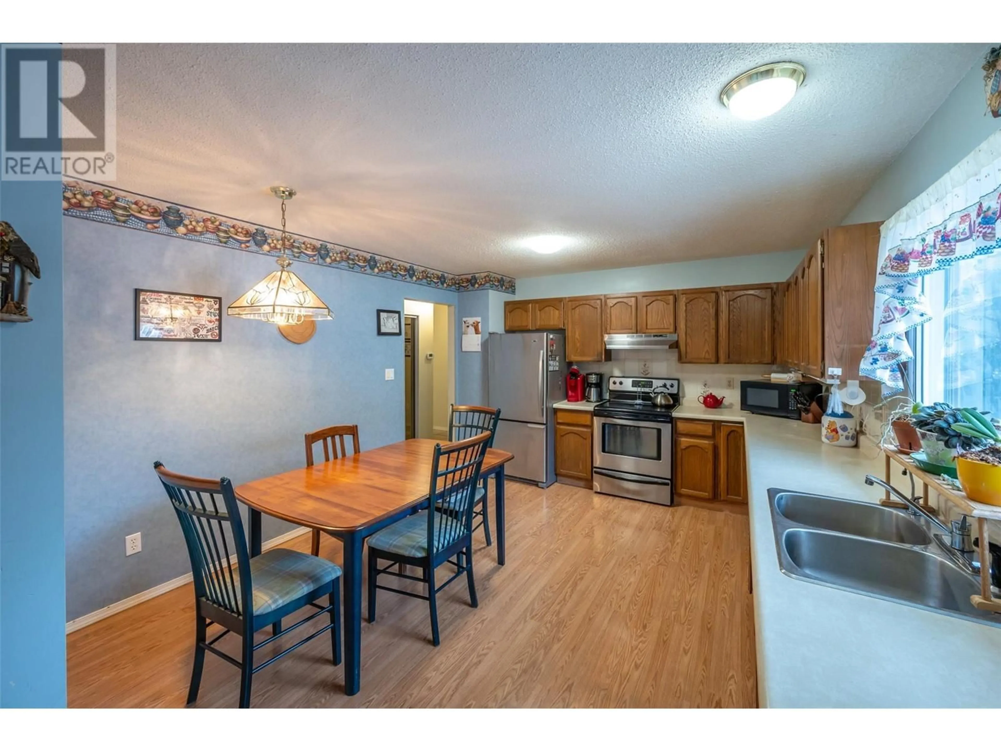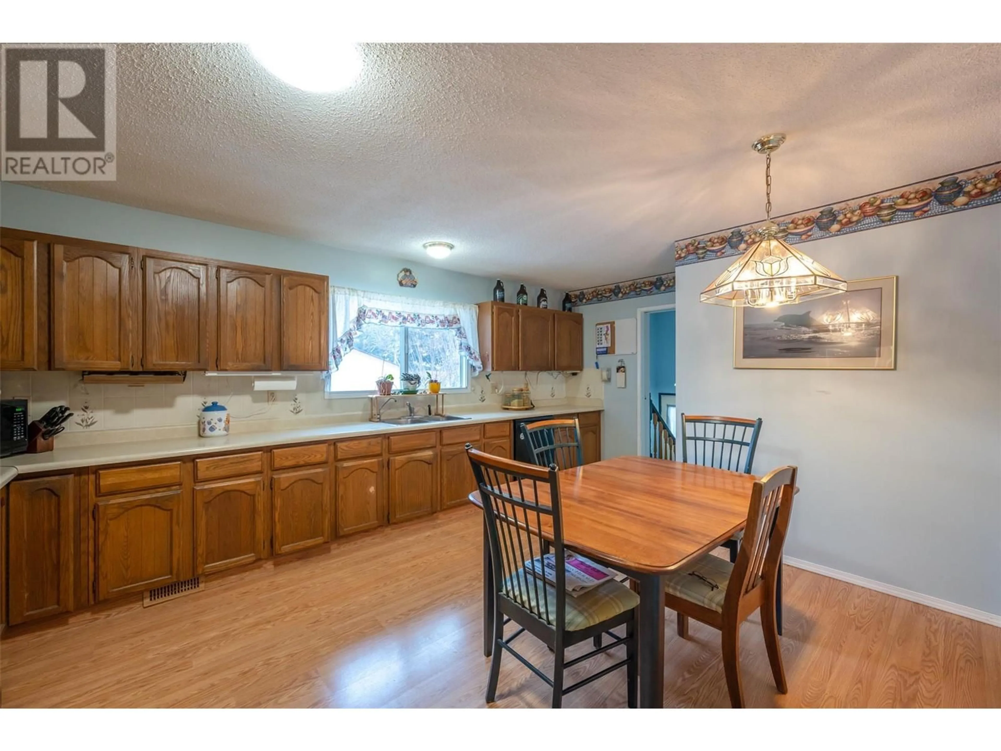1725 DUNCAN AVENUE EAST, Penticton, British Columbia V2A7C3
Contact us about this property
Highlights
Estimated ValueThis is the price Wahi expects this property to sell for.
The calculation is powered by our Instant Home Value Estimate, which uses current market and property price trends to estimate your home’s value with a 90% accuracy rate.Not available
Price/Sqft$283/sqft
Est. Mortgage$3,212/mo
Tax Amount ()$4,376/yr
Days On Market39 days
Description
Don’t overlook this family home based on its address! A simple drive through this part of Duncan Ave E will reveal that it is not a high traffic area and that it is a great location for families. This 4-bedroom, 2.5-bathroom rancher with a full basement is walking distance to Columbia Elementary and just around the corner from the walking path at the top of Ridgedale. The main floor offers 3 bedrooms and 1.5 baths, a large eat-in kitchen with an abundance of counter space, and a large, south facing living room and enclosed sundeck. Downstairs has new flooring and paint in the huge rec room, a large laundry and mechanical room, a bedroom, tons of storage and a full bathroom. Outside there is a double car garage with a new roof and alley access. Bring your decorating ideas and personal touches to make this home your own. Book your private viewing today. (id:39198)
Property Details
Interior
Features
Basement Floor
3pc Bathroom
Workshop
6'3'' x 8'10''Laundry room
12'5'' x 10'9''Bedroom
12'8'' x 10'3''Exterior
Parking
Garage spaces -
Garage type -
Total parking spaces 2
Property History
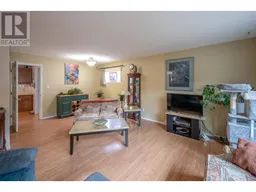 18
18
