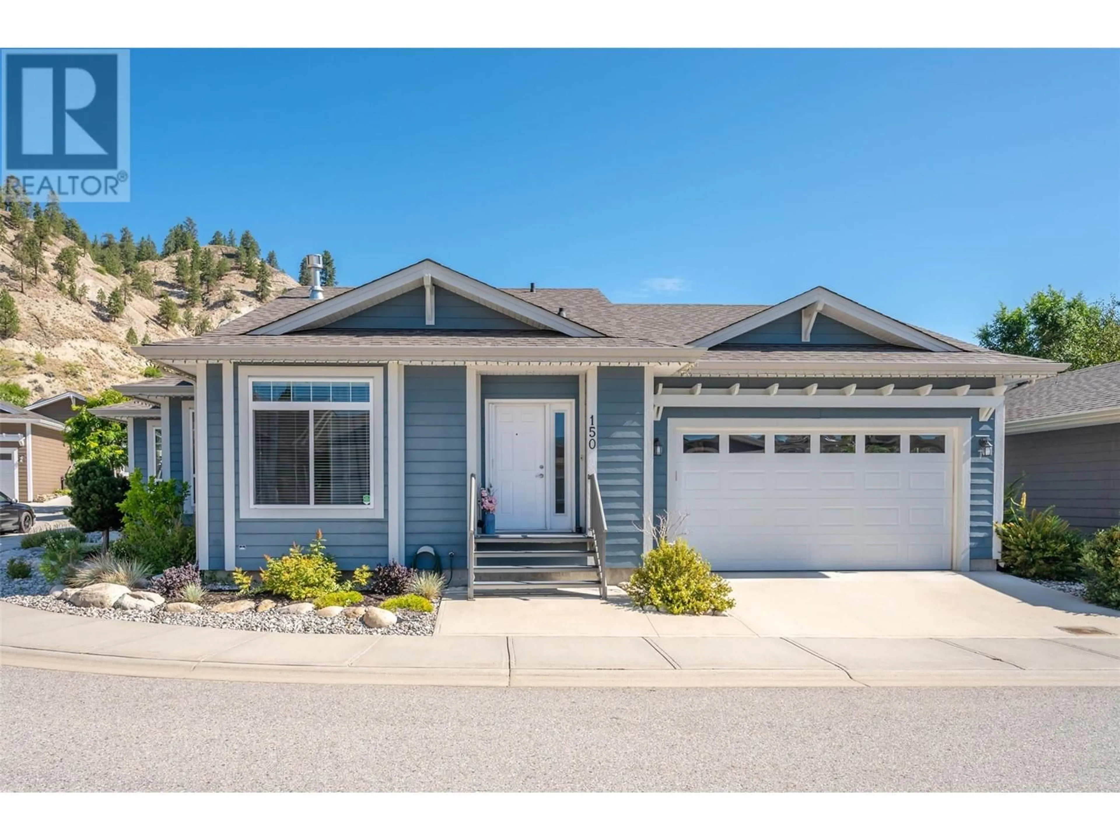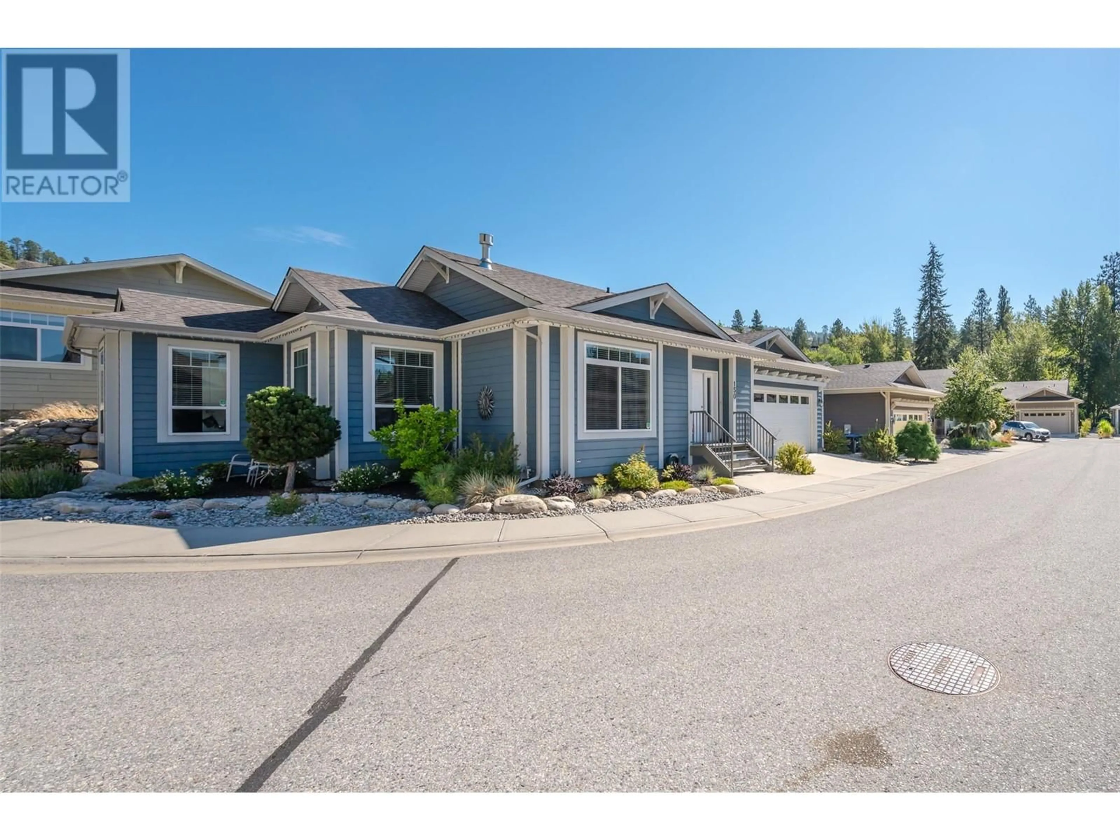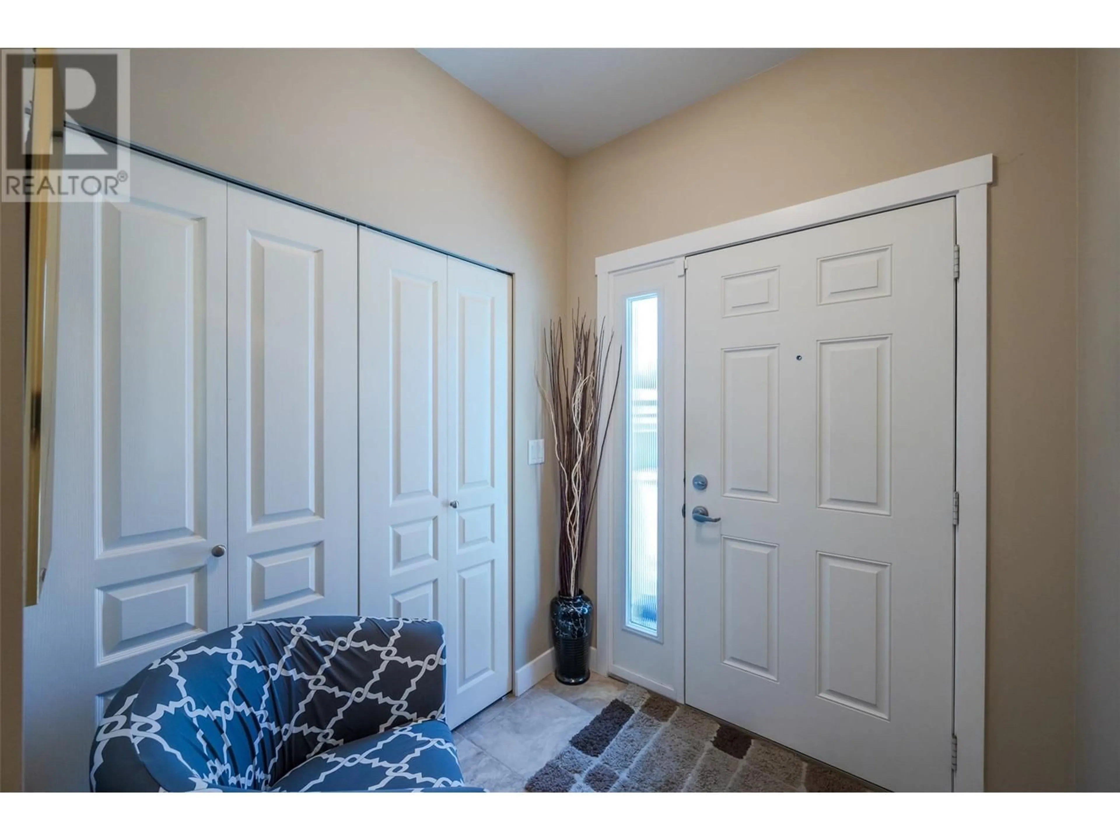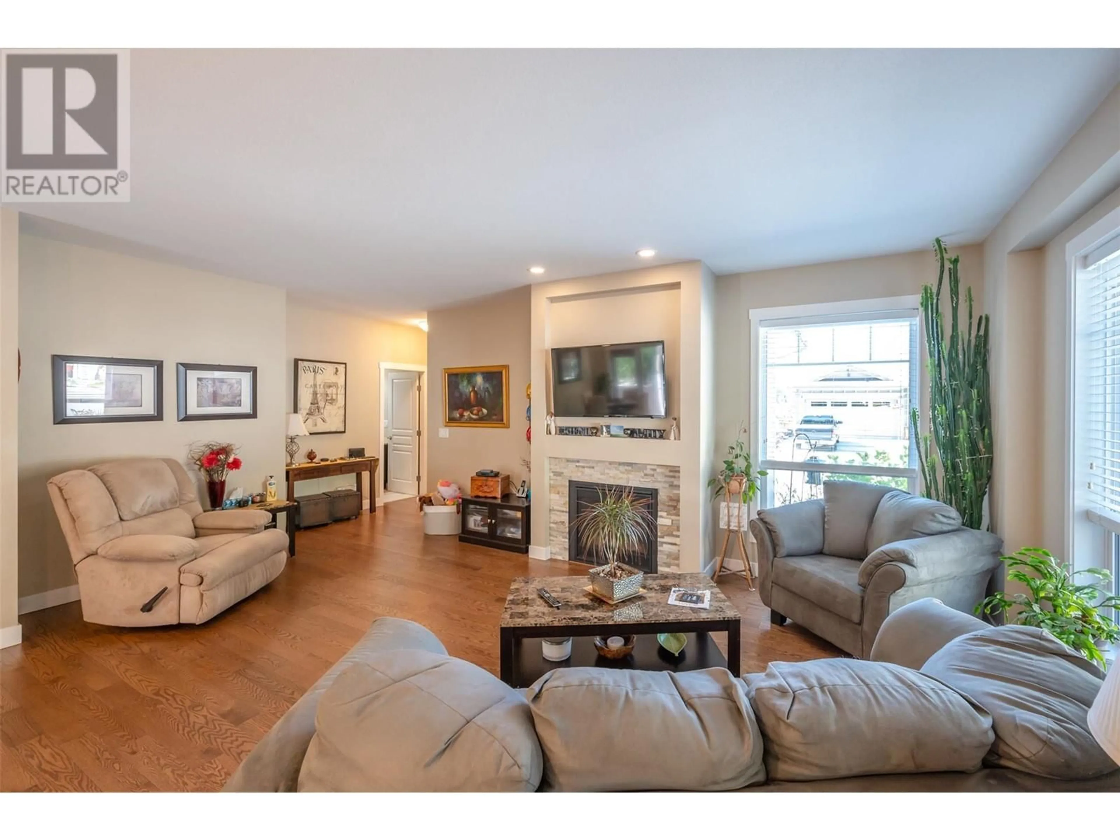150 - 1675 PENTICTON AVENUE, Penticton, British Columbia V2A9E2
Contact us about this property
Highlights
Estimated valueThis is the price Wahi expects this property to sell for.
The calculation is powered by our Instant Home Value Estimate, which uses current market and property price trends to estimate your home’s value with a 90% accuracy rate.Not available
Price/Sqft$577/sqft
Monthly cost
Open Calculator
Description
This 2 bedroom plus den, 2 bathroom home has an open concept layout perfect for entertaining. The modern kitchen boasts sleek appliances and a large island making meal prep a delight. Retreat to the primary suite, complete with a large ensuite bathroom with a soaker tub and walk in shower. The second bedroom is equally inviting offering comfort and privacy. Relax on the private patio, complete with a retractable awning and when the stars come out, take a dip in the rejuvenating hot tub, a perfect way to end the day. With a double garage, you'll have plenty of room for 2 vehicles and storage. This bare land strata property is in the sought after 'Bridgewater' community where you can enjoy the balance of peaceful living while still being conveniently close to shopping, dining, and recreational activities. (id:39198)
Property Details
Interior
Features
Main level Floor
3pc Bathroom
5pc Ensuite bath
Bedroom
10' x 10'Primary Bedroom
12' x 14'Exterior
Parking
Garage spaces -
Garage type -
Total parking spaces 2
Condo Details
Inclusions
Property History
 19
19




