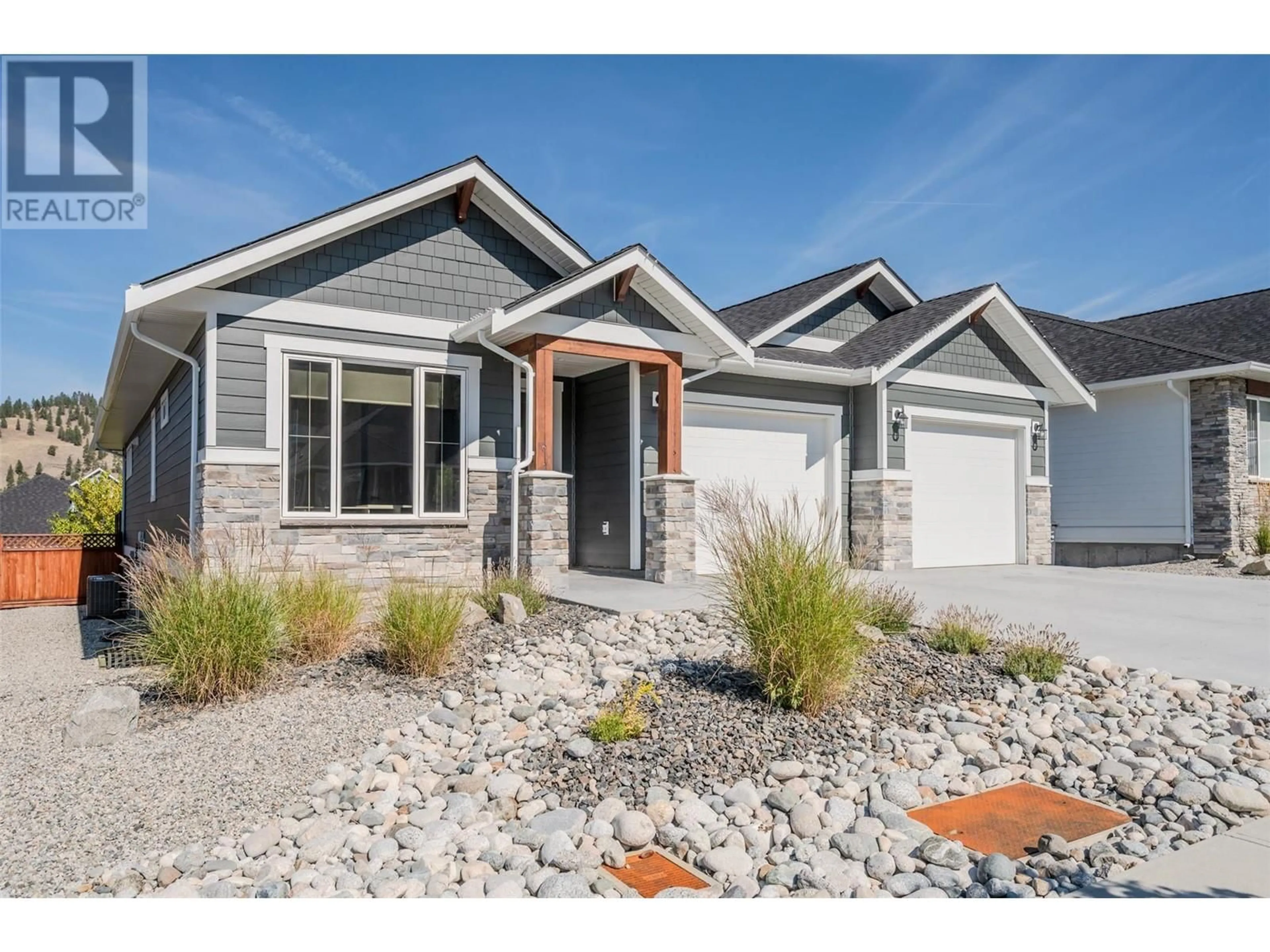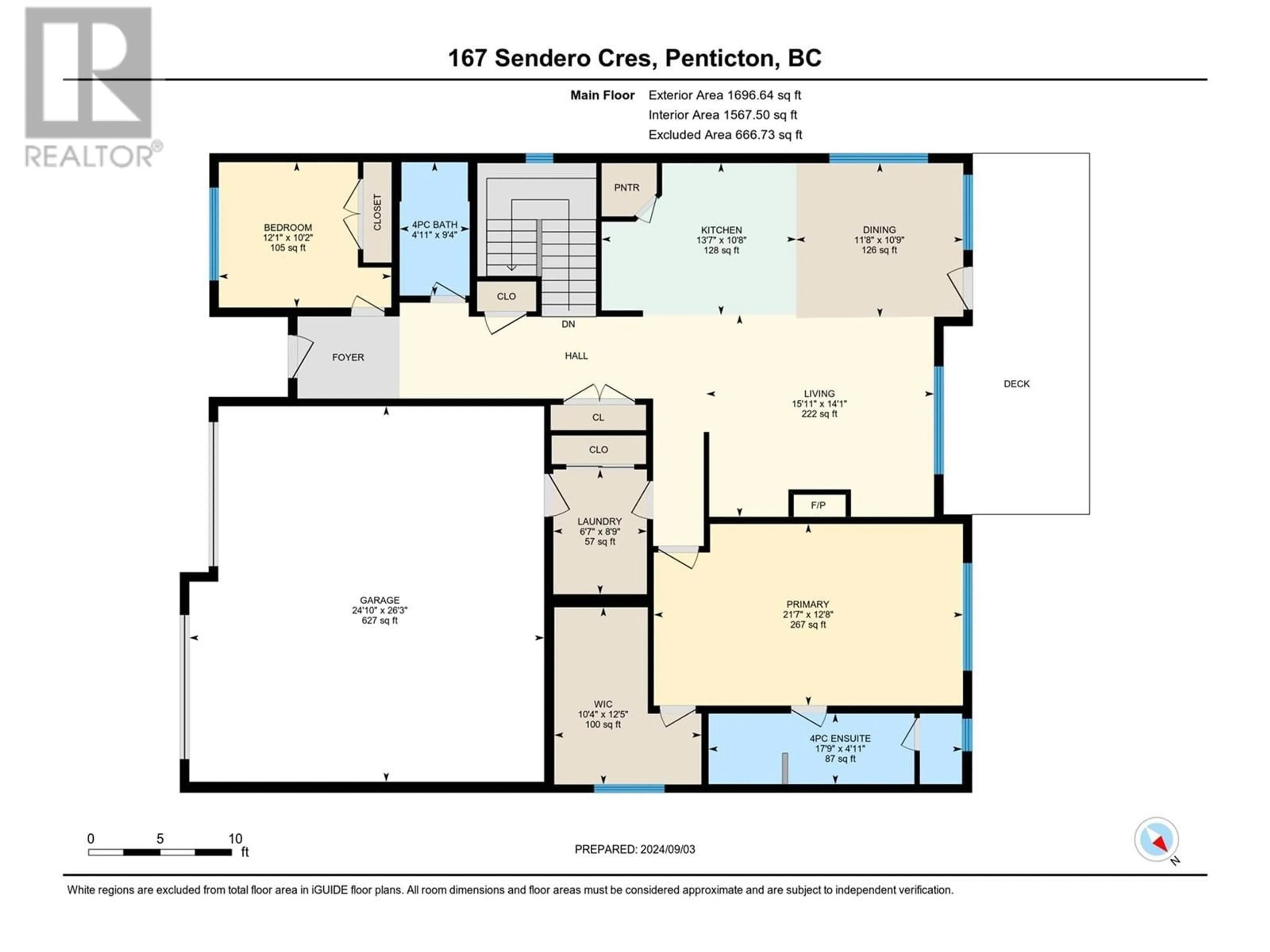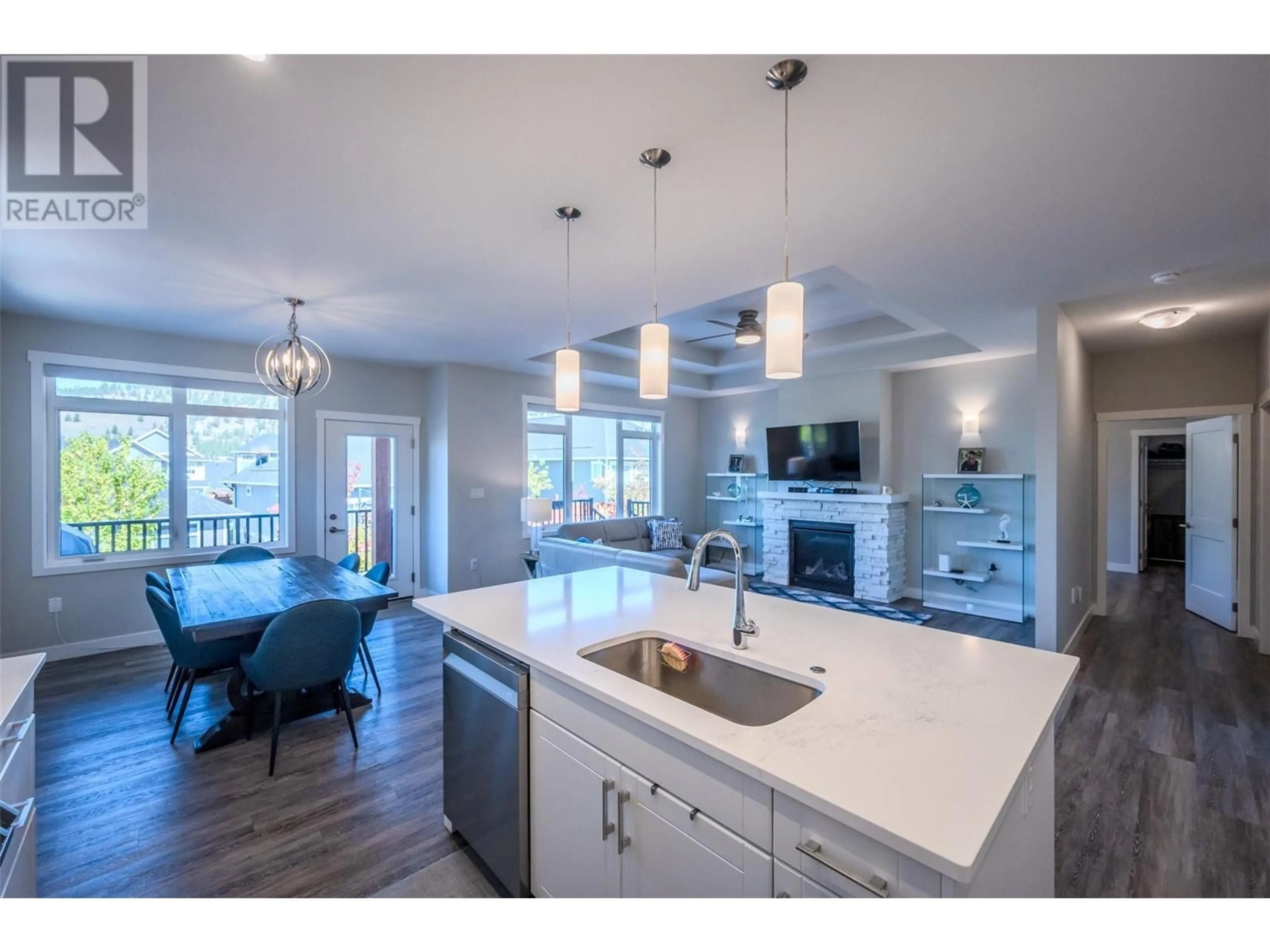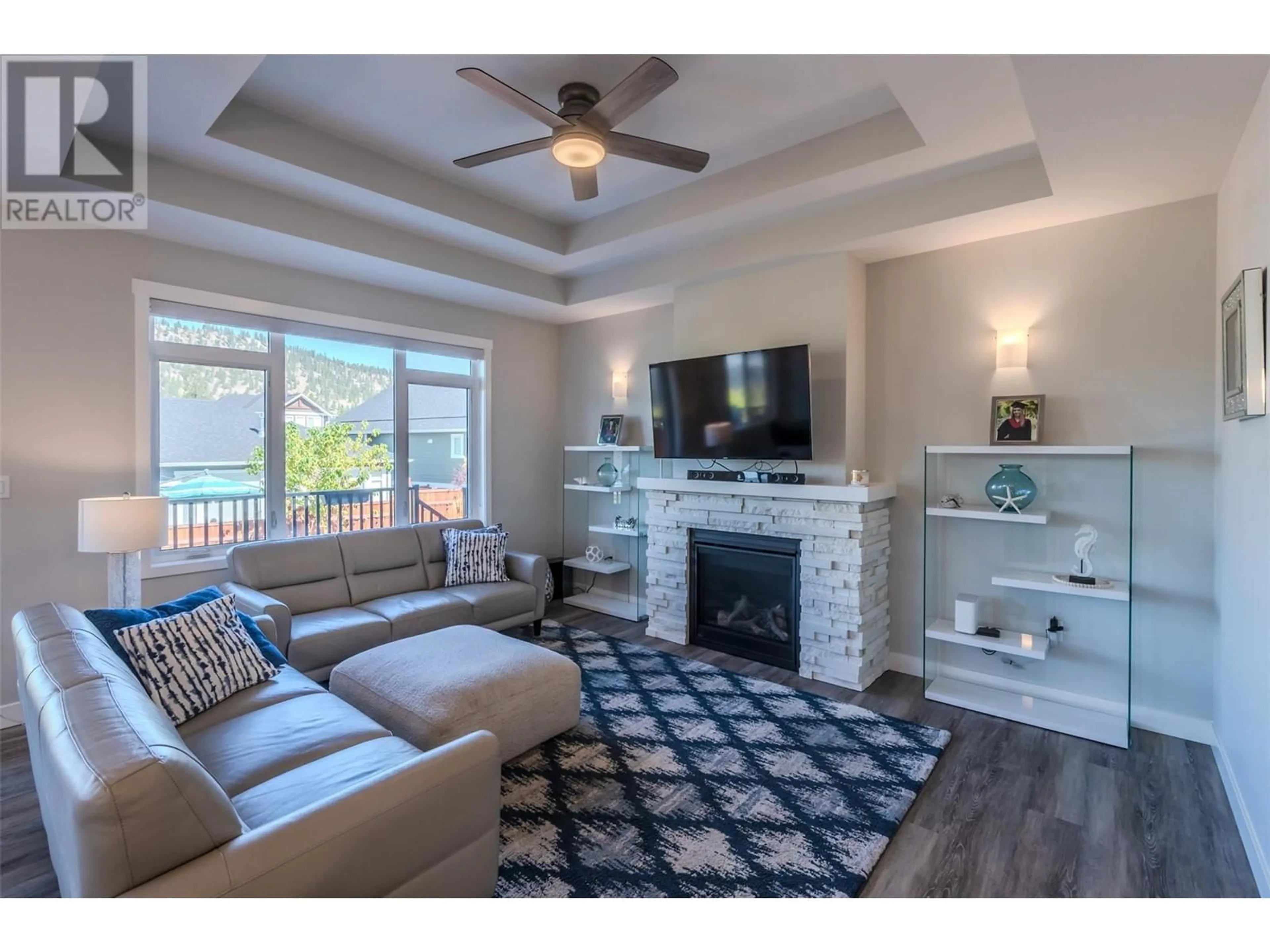167 SENDERO CRESCENT, Penticton, British Columbia V2A0C3
Contact us about this property
Highlights
Estimated ValueThis is the price Wahi expects this property to sell for.
The calculation is powered by our Instant Home Value Estimate, which uses current market and property price trends to estimate your home’s value with a 90% accuracy rate.Not available
Price/Sqft$345/sqft
Est. Mortgage$4,939/mo
Tax Amount ()$5,808/yr
Days On Market85 days
Description
This immaculately maintained 5 bedroom / 3 bathroom rancher home in Sendero Canyon is a fantastic family property in a desired area of Penticton. The bright main level features a custom kitchen with large island, stainless steel appliances and walk-in pantry. The primary bedroom is a stunning oasis, boasting a huge ensuite with massive tile and river rock shower, double sinks, & walk-in closet. On the lower level, you’ll find 3 additional bedrooms and a large family room. With over 3000 sq ft plus an oversized double-door garage, there is a setup for everyone from large families to empty nesters who want to live all on one level with room for guests. Seamless access to the covered deck and fully fenced backyard with multiple lounging areas to enjoy. Other notable features include tray ceilings, gas fireplace, quartz countertops and a perfect blend of timber, stone and composite exterior siding for great curb appeal. (id:39198)
Property Details
Interior
Features
Basement Floor
Bedroom
9'11'' x 16'11''Bedroom
10'9'' x 15'11''Recreation room
18' x 25'8''Utility room
5'10'' x 9'11''Exterior
Parking
Garage spaces -
Garage type -
Total parking spaces 6
Property History
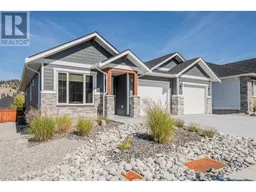 39
39
