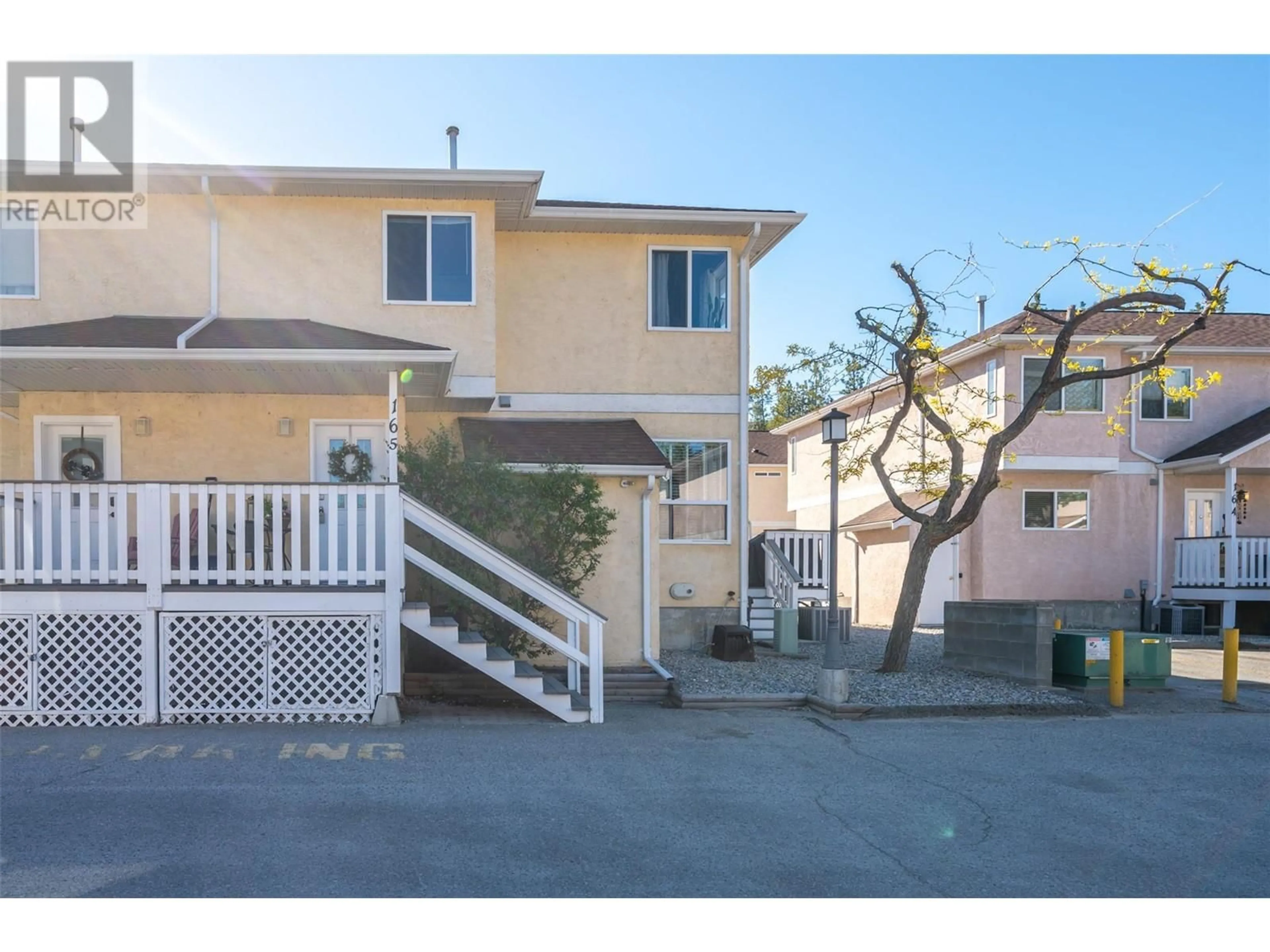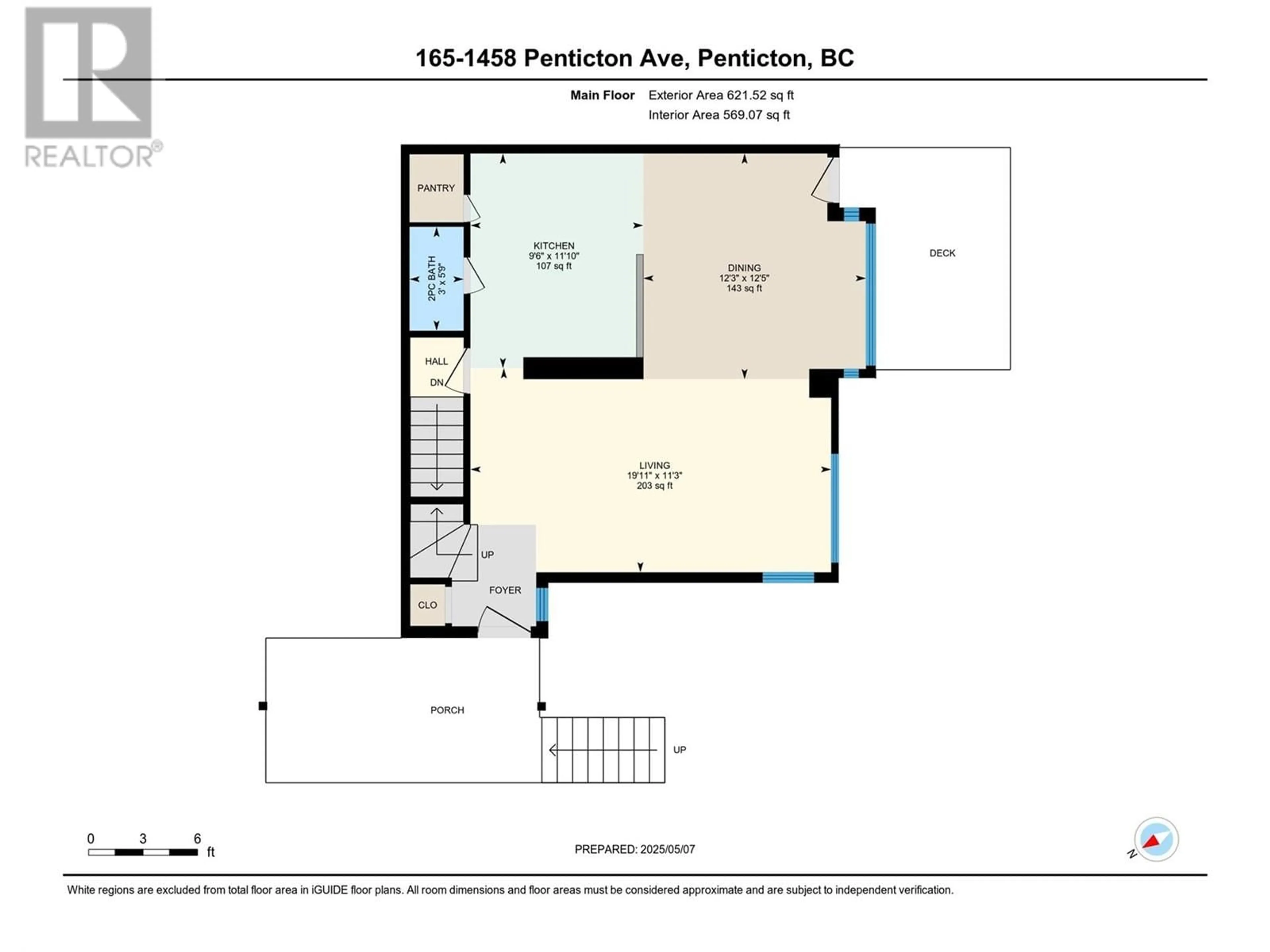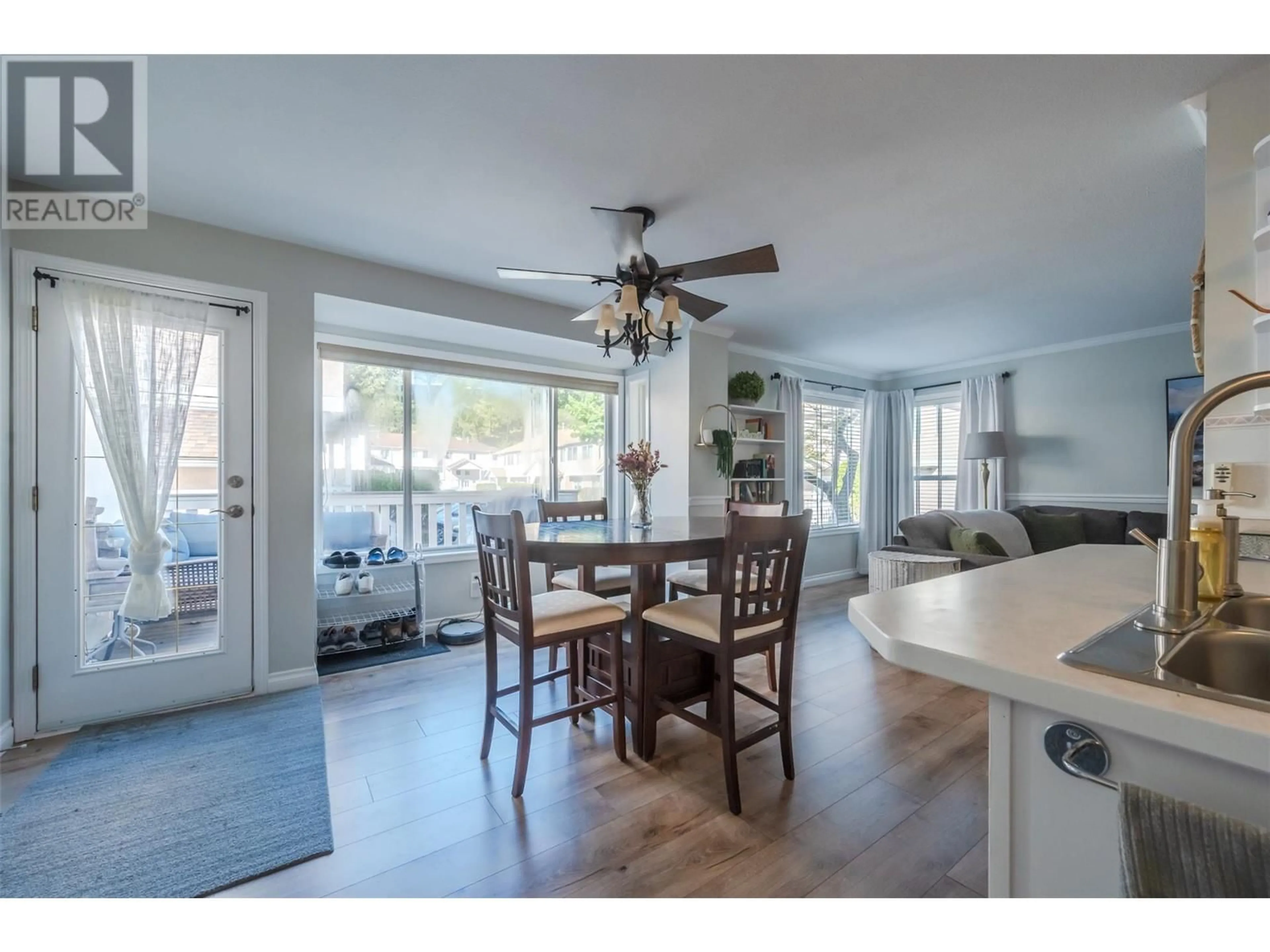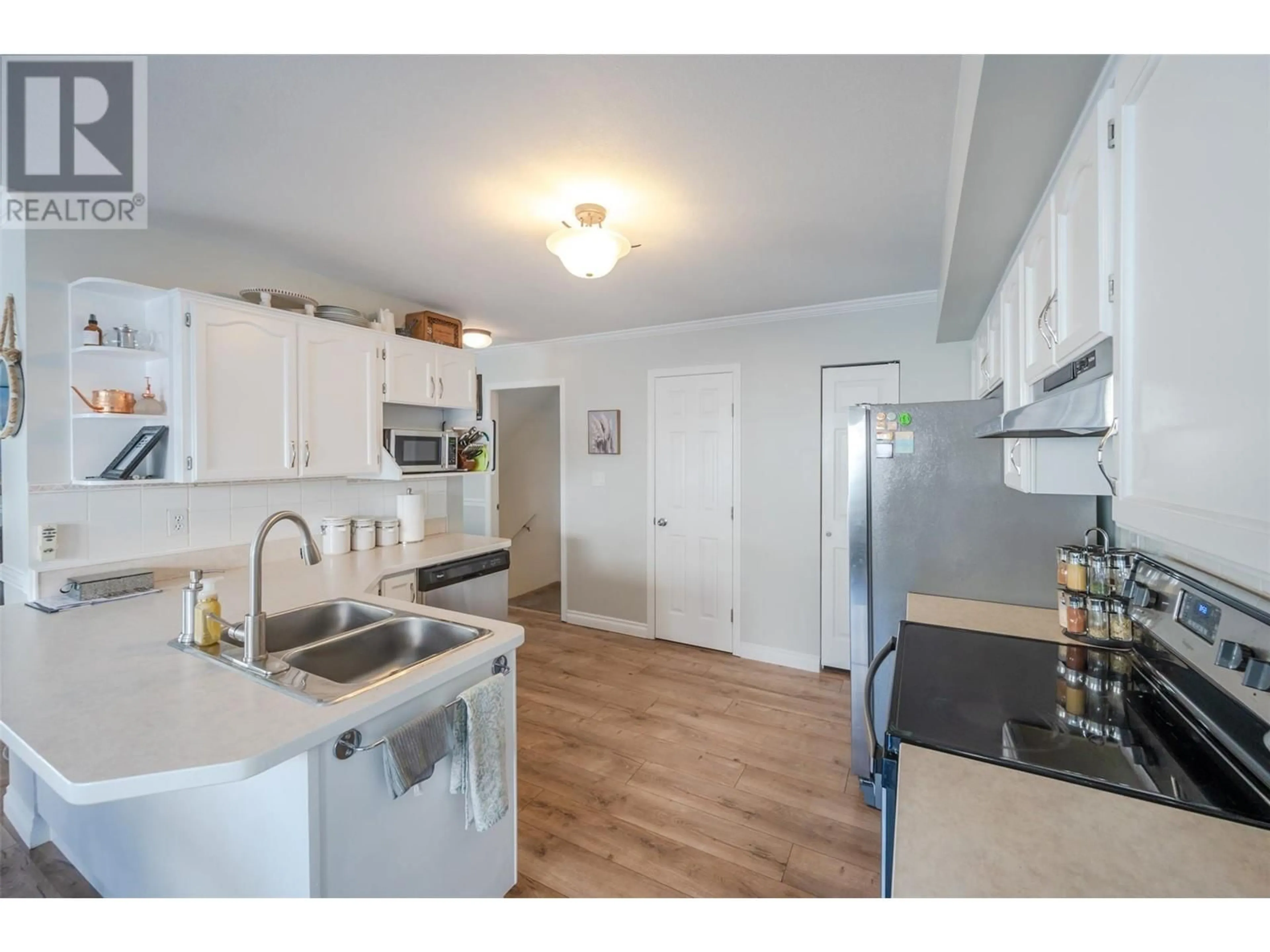165 - 1458 PENTICTON AVENUE, Penticton, British Columbia V2A8L3
Contact us about this property
Highlights
Estimated valueThis is the price Wahi expects this property to sell for.
The calculation is powered by our Instant Home Value Estimate, which uses current market and property price trends to estimate your home’s value with a 90% accuracy rate.Not available
Price/Sqft$258/sqft
Monthly cost
Open Calculator
Description
Nestled in a family-friendly complex near scenic Ellis Creek and walking trails, this bright and spacious 2-storey townhome with a basement offers a fantastic layout and stunning mountain views. The beautifully remodeled main floor features an open living and dining area with access to a deck—perfect for relaxing or entertaining—plus a walk-in pantry, 2-piece bath, and lots of kitchen storage. Upstairs, you’ll find 3 bedrooms and 2 bathrooms, including a 3-piece ensuite off the primary bedroom. The versatile basement includes a rec room, a large utility/storage area, a 3-piece bath with laundry, and plenty of extra space. Enjoy both a front porch and a side porch ideal for your BBQ, along with 2 open parking spaces. Pets are welcome, with no age restrictions—perfect for families or anyone seeking an active, outdoor lifestyle! Contact the listing agent to view! (id:39198)
Property Details
Interior
Features
Basement Floor
3pc Bathroom
7'7'' x 11'1''Utility room
11'1'' x 16'6''Recreation room
10'10'' x 19'3''Exterior
Parking
Garage spaces -
Garage type -
Total parking spaces 2
Condo Details
Inclusions
Property History
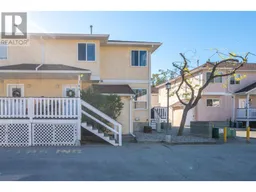 33
33
