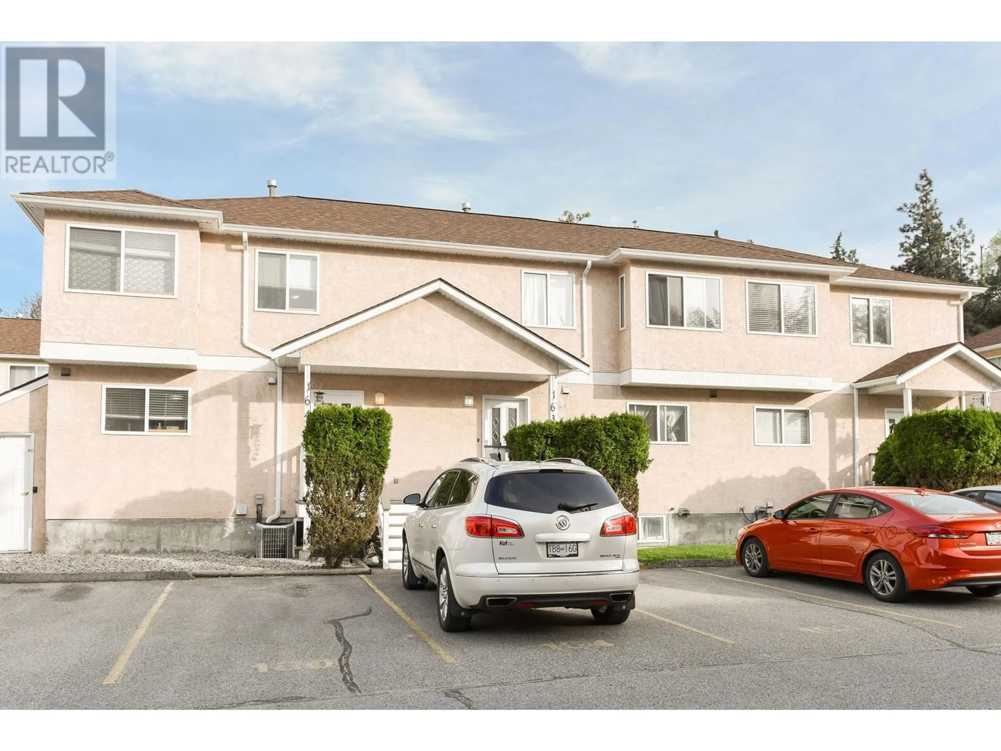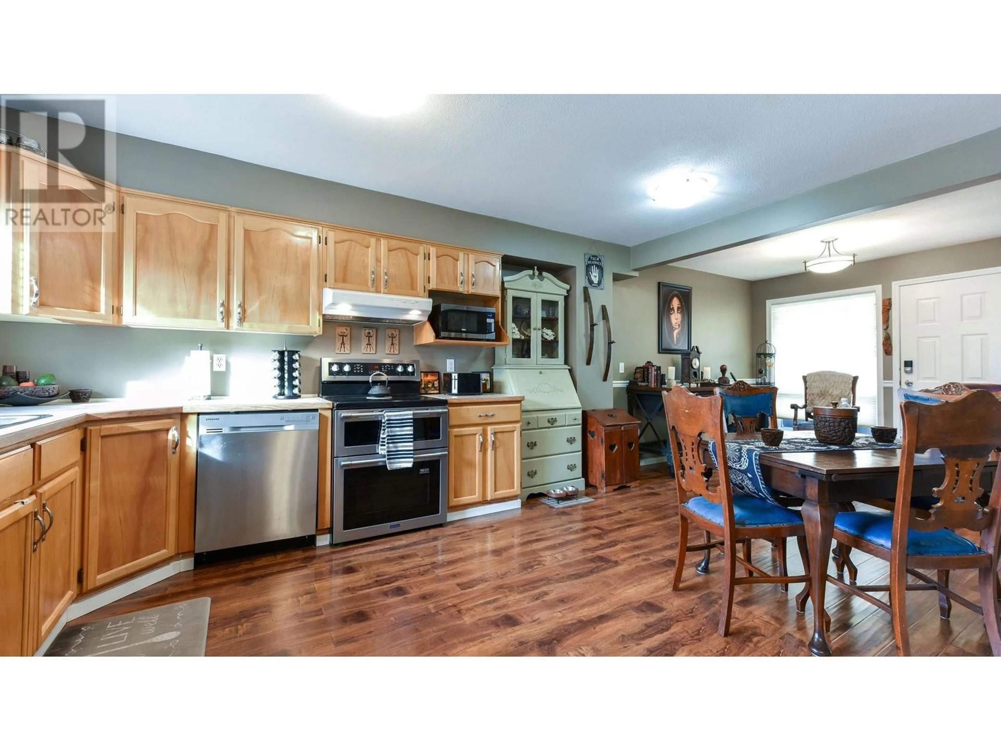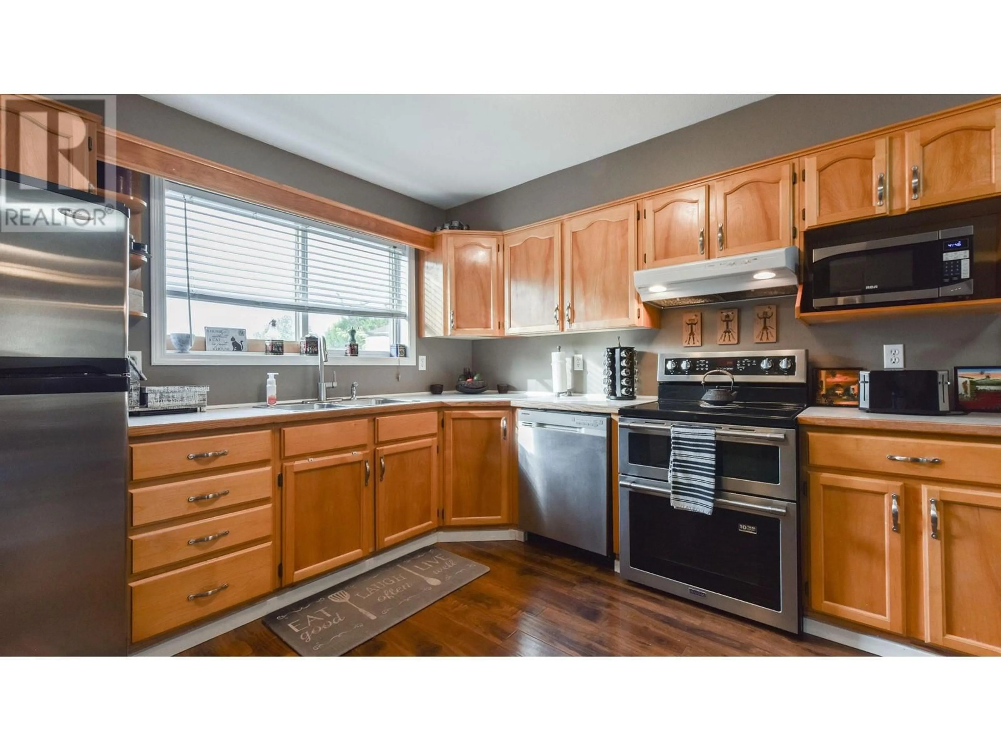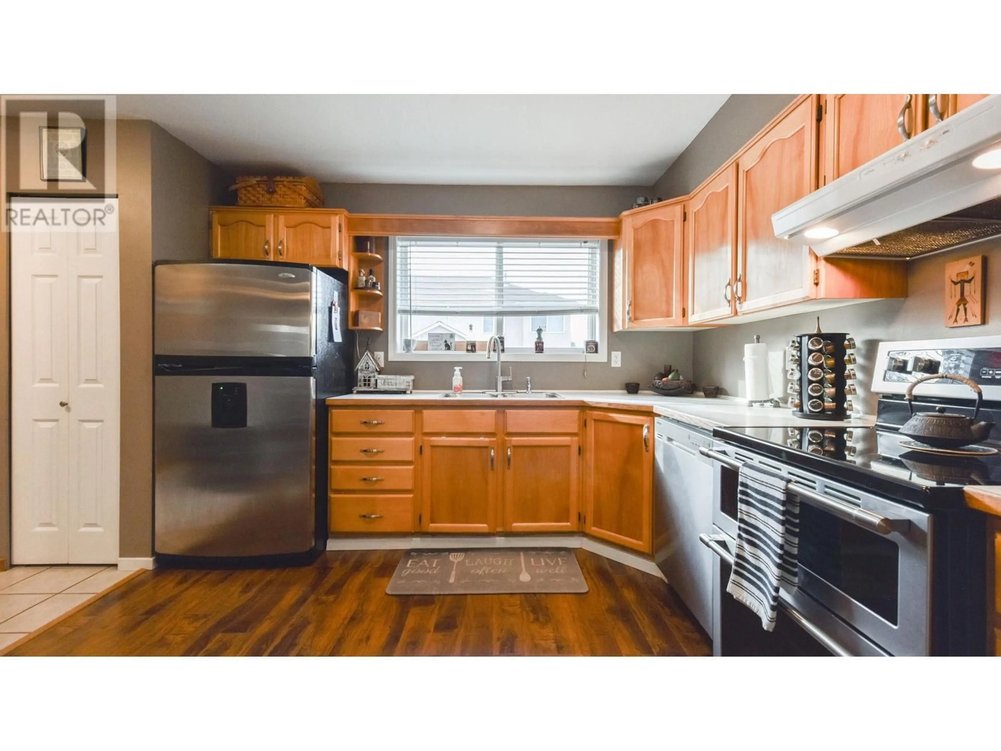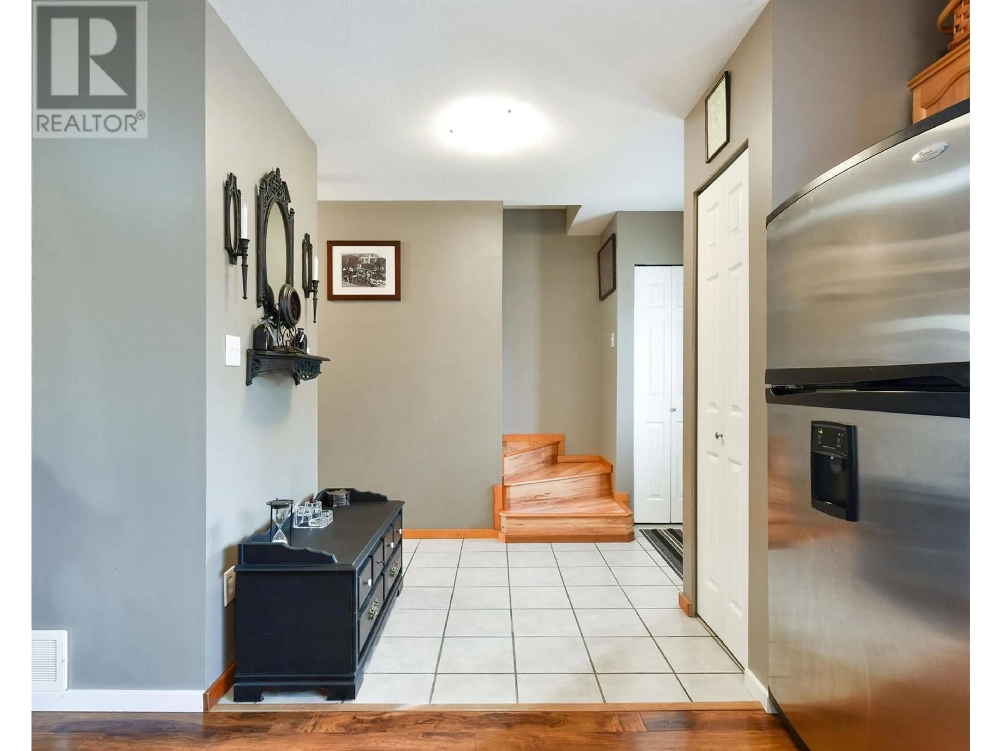164 - 1458 PENTICTON AVENUE, Penticton, British Columbia V2A8L3
Contact us about this property
Highlights
Estimated valueThis is the price Wahi expects this property to sell for.
The calculation is powered by our Instant Home Value Estimate, which uses current market and property price trends to estimate your home’s value with a 90% accuracy rate.Not available
Price/Sqft$265/sqft
Monthly cost
Open Calculator
Description
Here is your opportunity to get into the market affordably with this 4 bed 4 bath 3 level townhome in family and pet friendly Cascade Gardens (pets on approval). This large home boasts an open concept kitchen and dining area with a well appointed living room on the main floor. Easy access off the dining room to your large out door deck, perfect for entertaining friends and family. Upstairs has three good sized bedrooms with a four piece bath. The spacious Primary Bedroom has a walk in closet and it's own private 2 piece ensuite. The bonus to this home is the finished basement. Complete with a spacious bedroom, four piece bath, family room and laundry room, perfect for guests or kids. Two parking spaces with this home. Cascade Gardens sits near Penticton creek and it's walking path, perfect for getting out for some exercise. Near transit, parks and schools. This is a must see package. (id:39198)
Property Details
Interior
Features
Main level Floor
2pc Bathroom
Kitchen
11' x 10'5''Dining room
8' x 14'5''Living room
11' x 13'Exterior
Parking
Garage spaces -
Garage type -
Total parking spaces 2
Condo Details
Inclusions
Property History
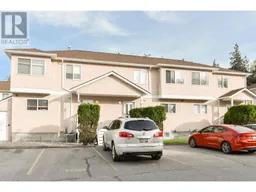 31
31
