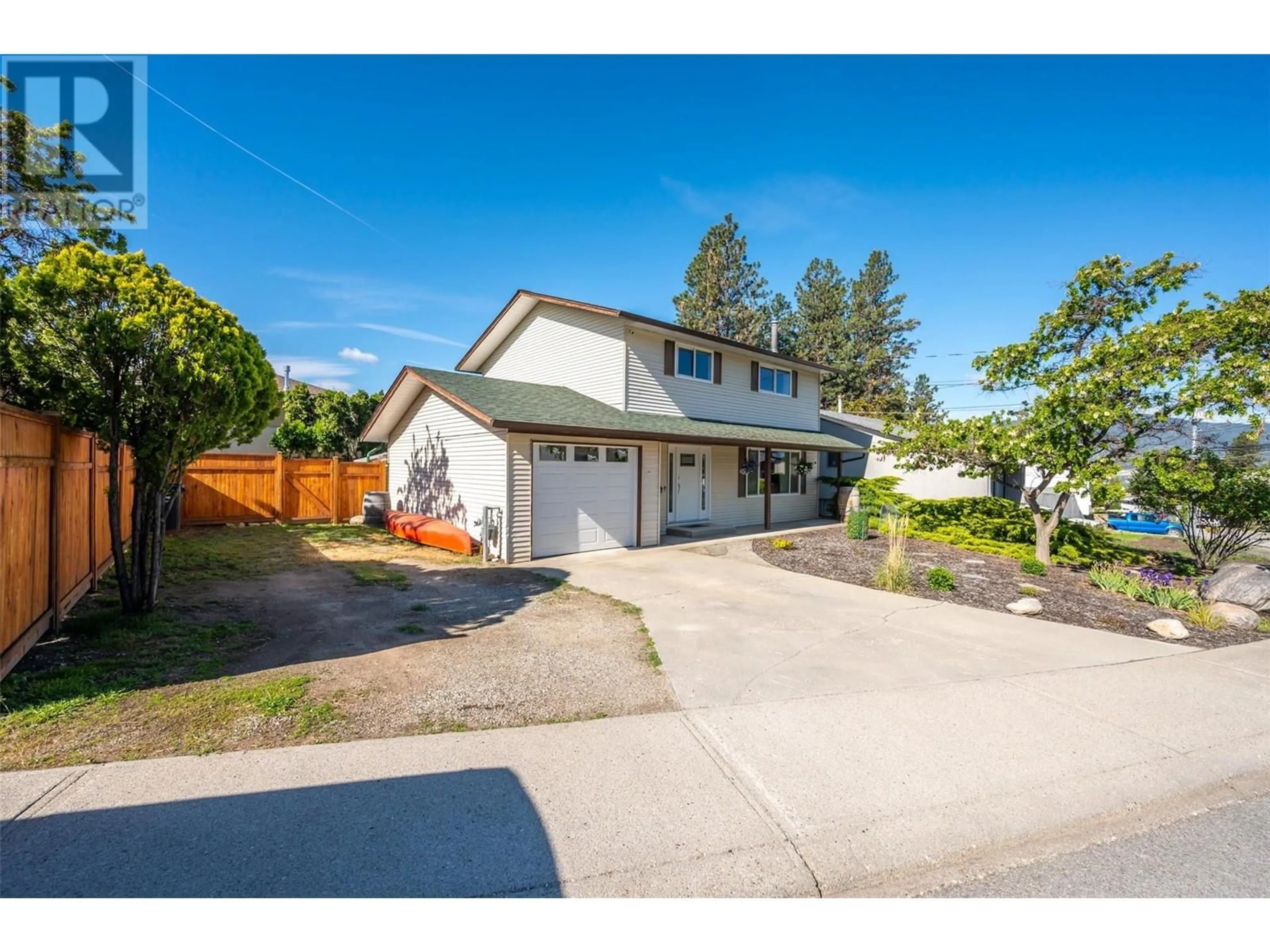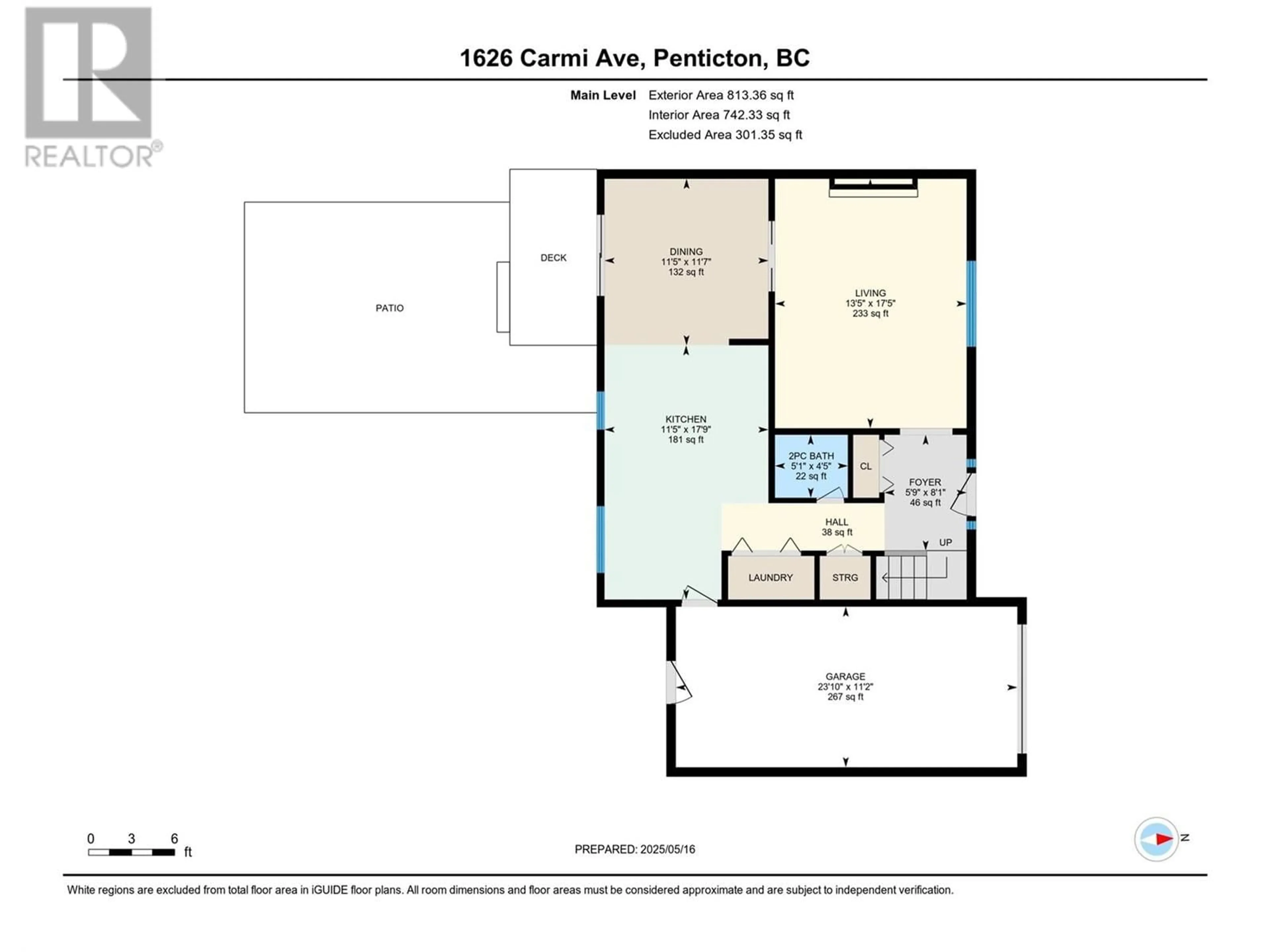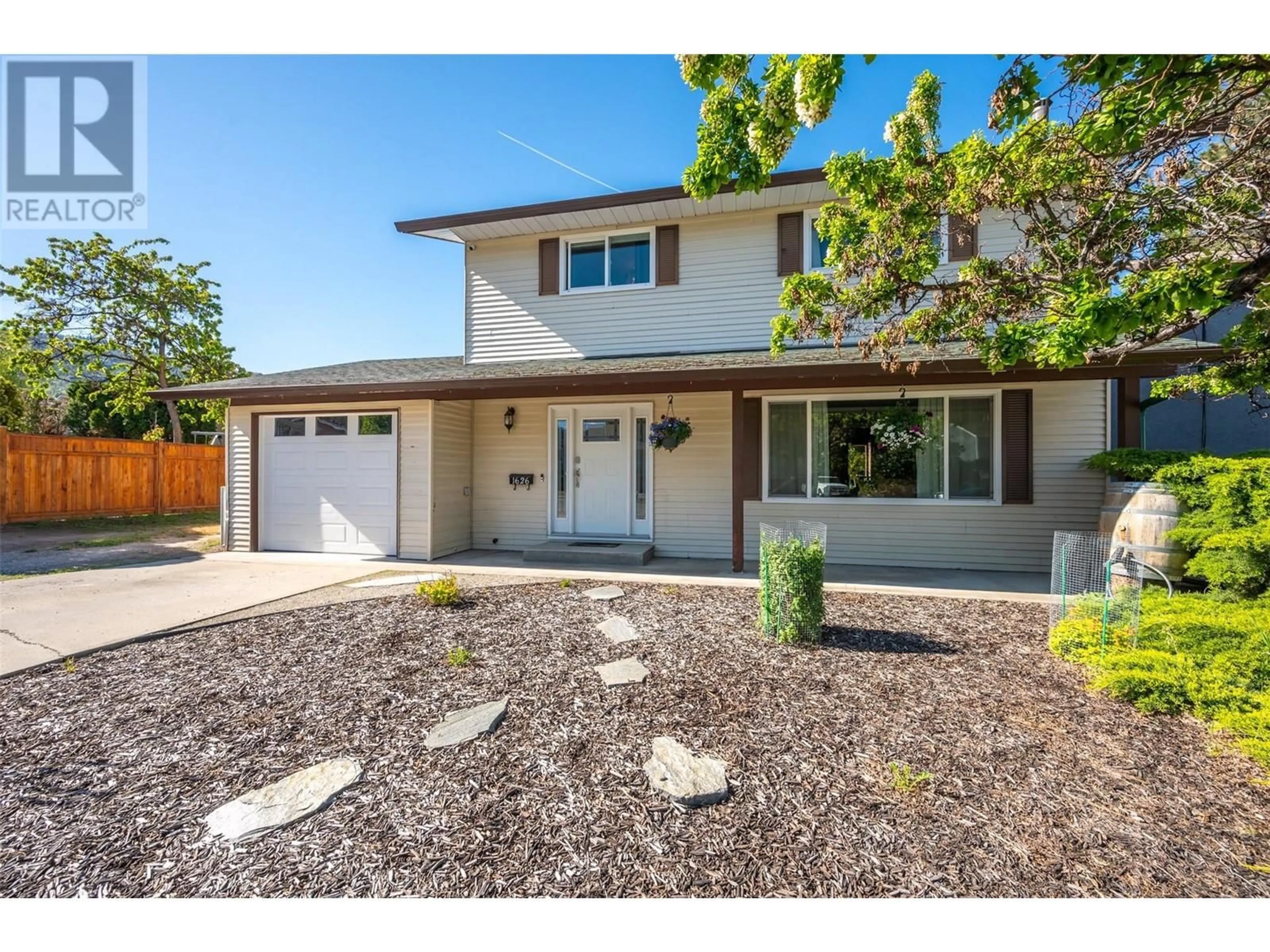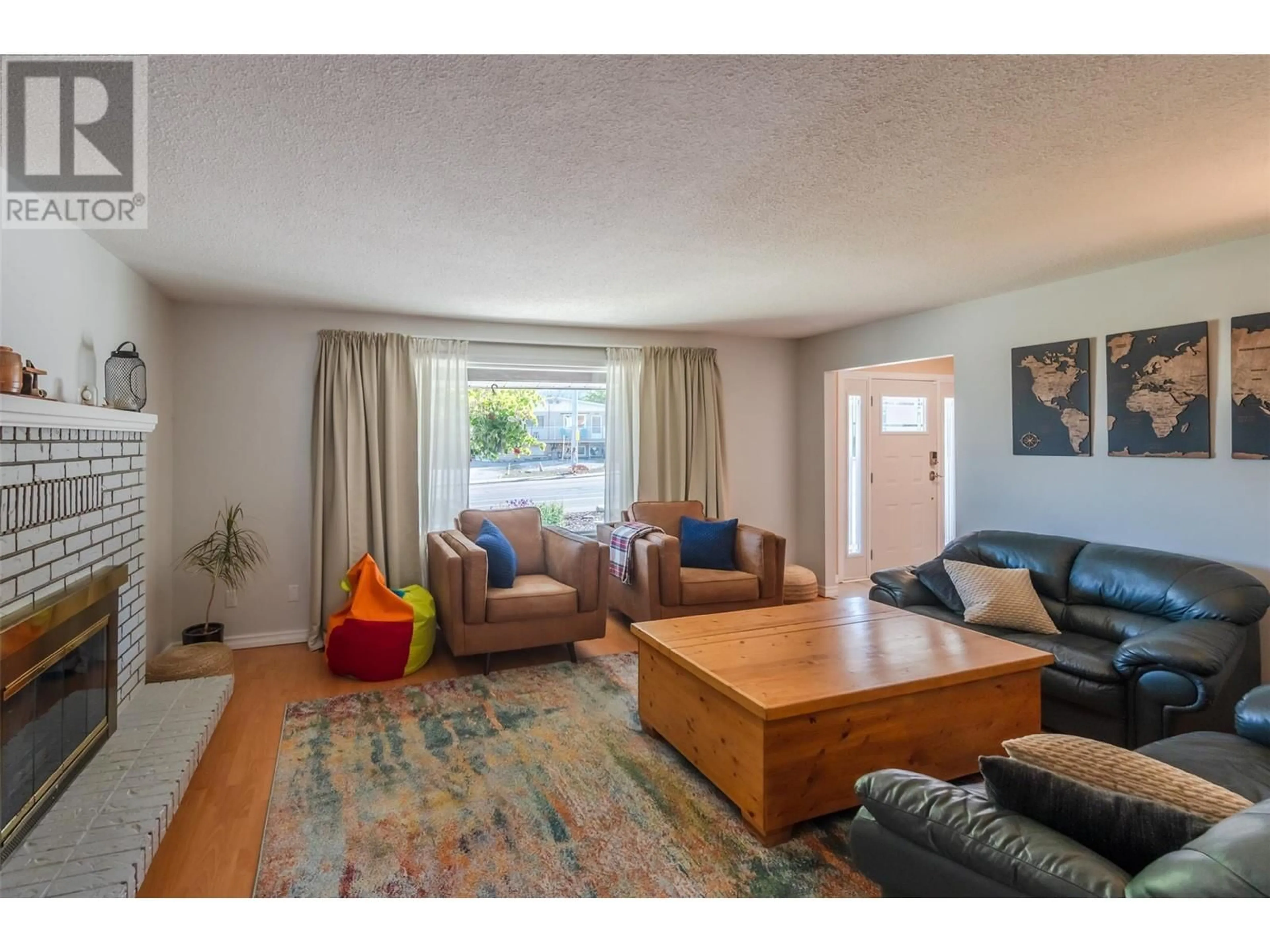1626 CARMI AVENUE, Penticton, British Columbia V2A6M8
Contact us about this property
Highlights
Estimated ValueThis is the price Wahi expects this property to sell for.
The calculation is powered by our Instant Home Value Estimate, which uses current market and property price trends to estimate your home’s value with a 90% accuracy rate.Not available
Price/Sqft$429/sqft
Est. Mortgage$3,002/mo
Tax Amount ()$3,722/yr
Days On Market20 days
Description
This beautifully updated home with all four bedrooms on the upper level and a massive fully fenced and irrigated yard is perfect for the growing family! There has been an incredible amount of work done over the years featuring a stunning kitchen with bamboo counters and gas range, laminate flooring, hot water on demand, large concrete patio, full irrigation system, cedar fencing, updated three piece ensuite, newer appliances, garden shed, central air, light fixtures, and interior doors. The previous owners replaced the roof, windows, and forced air gas furnace. You will love the main floor layout with large family room, adjacent dining and kitchen, two piece bathroom, and patio doors to the awesome outdoor living space. There is loads of parking for an RV, extra vehicles, and a single attached garage. This is an awesome package for the first time buyer or the growing family within walking distance to the Columbia Elementary School. Sharply priced and won't last long. Call the Listing Representative for details. (id:39198)
Property Details
Interior
Features
Second level Floor
Primary Bedroom
11'2'' x 14'3''Bedroom
9'11'' x 7'9''Bedroom
15'5'' x 10'9''Bedroom
10'1'' x 10'8''Exterior
Parking
Garage spaces -
Garage type -
Total parking spaces 1
Property History
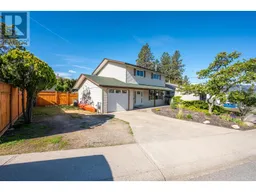 44
44
