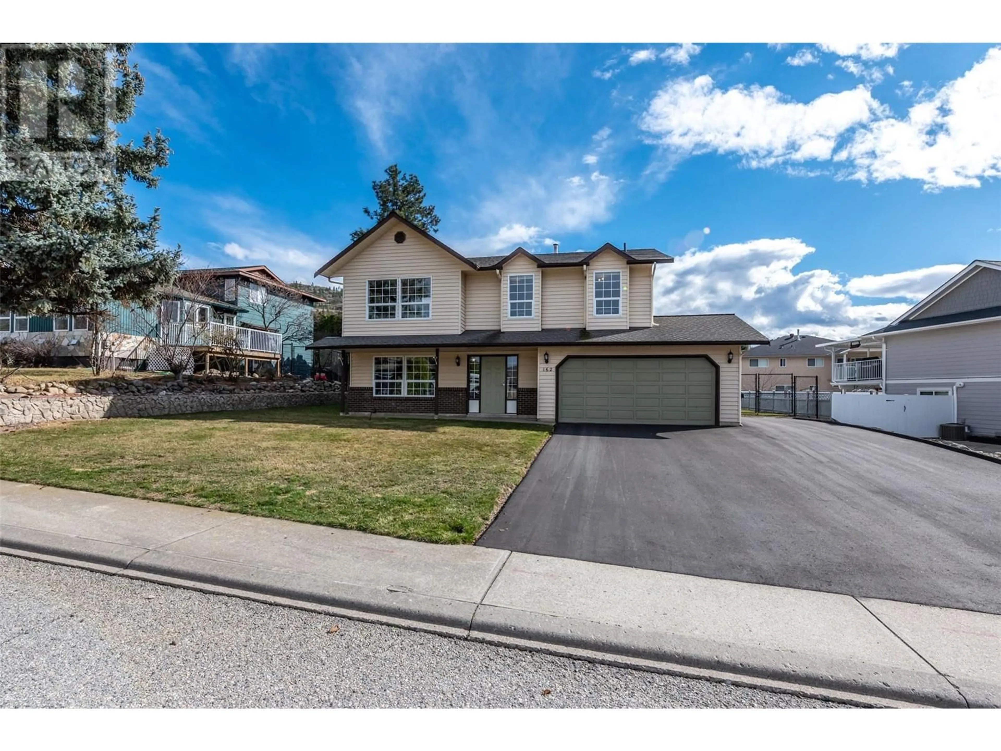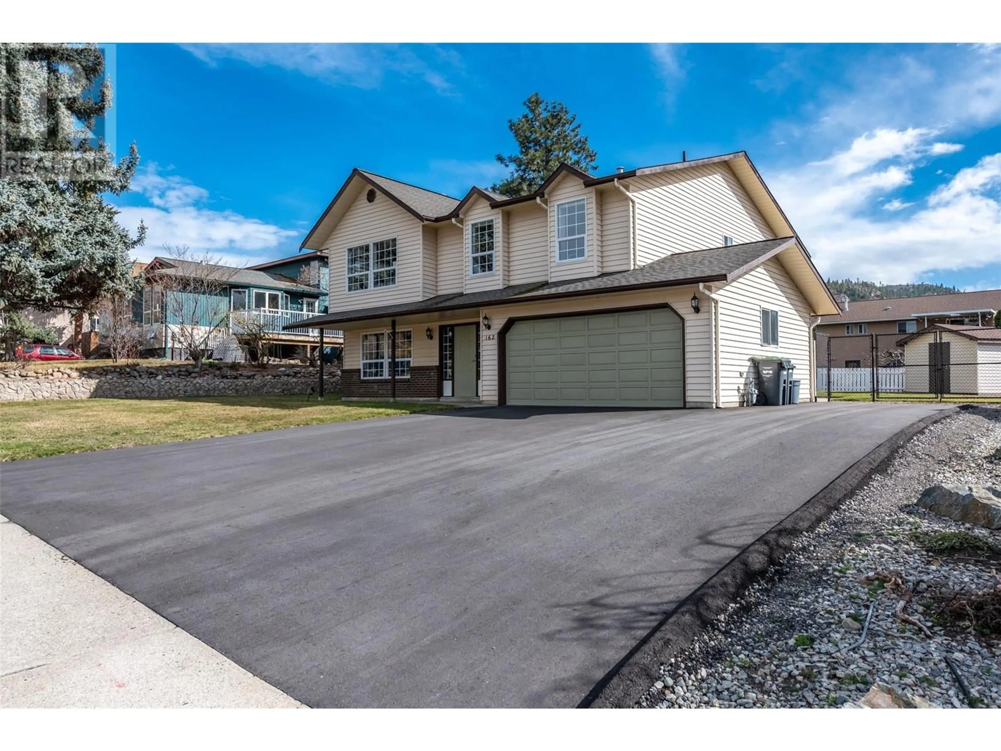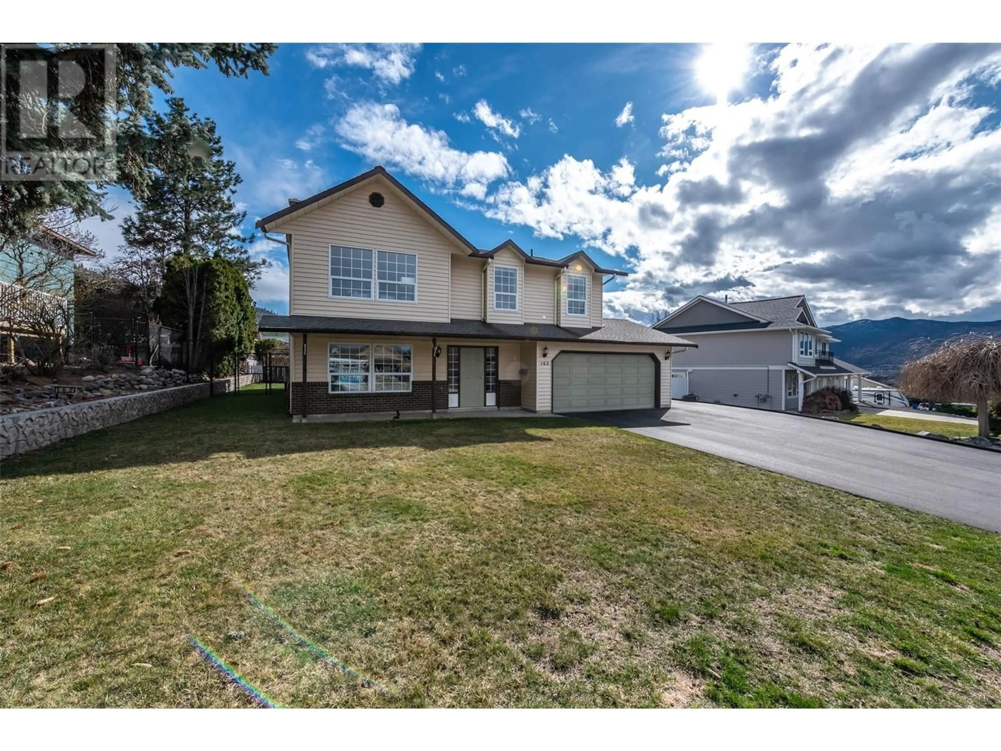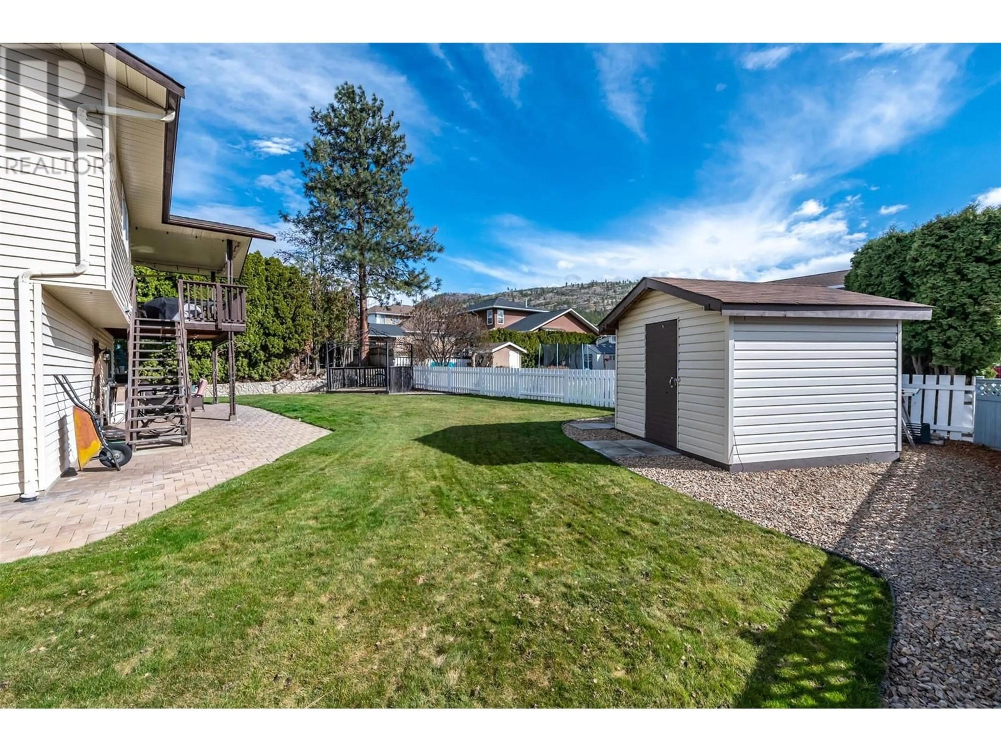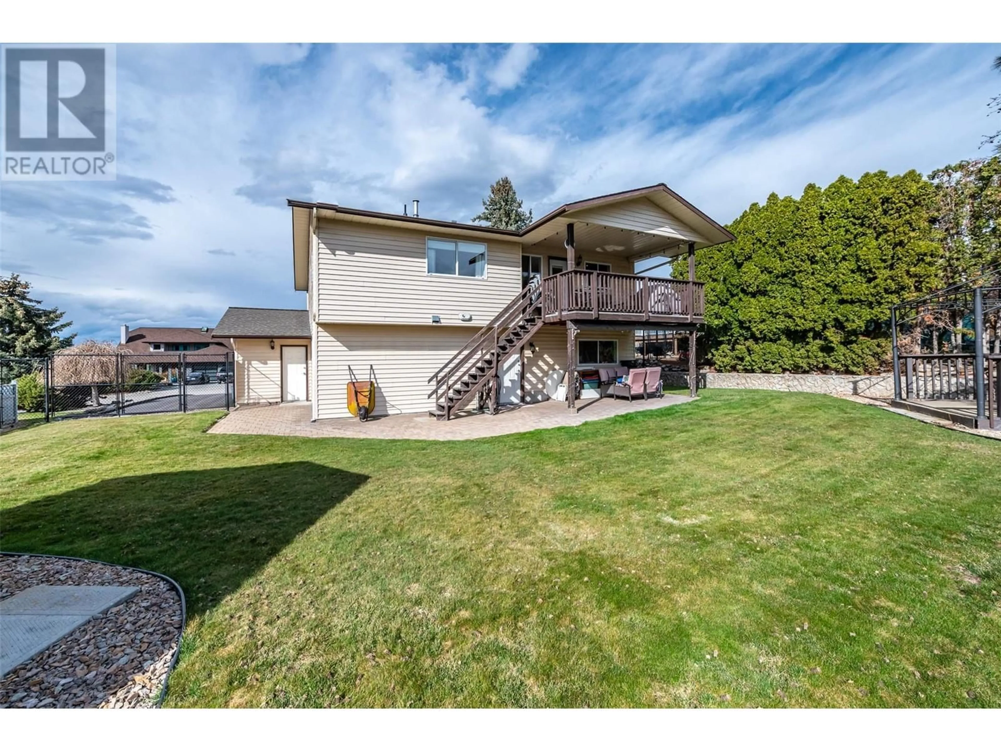162 Westview Drive, Penticton, British Columbia V2A7R2
Contact us about this property
Highlights
Estimated ValueThis is the price Wahi expects this property to sell for.
The calculation is powered by our Instant Home Value Estimate, which uses current market and property price trends to estimate your home’s value with a 90% accuracy rate.Not available
Price/Sqft$493/sqft
Est. Mortgage$4,960/mo
Tax Amount ()-
Days On Market3 days
Description
Charming 4-Bedroom, 3-Bathroom Family Home Welcome to this spacious and inviting 4-bedroom, 3-bathroom family home, designed to offer comfort, style, and functionality for modern living. Located in a peaceful neighborhood, this home boasts an open-concept floor plan perfect for entertaining and day-to-day living. The expansive living room welcomes you with large windows, filling the space with natural light. It flows seamlessly into the dining area and kitchen, creating an ideal space for gatherings and family dinners. The chef-inspired kitchen is equipped with modern appliances, ample counter space, and a large island, making it perfect for meal prep and cooking together as a family. The pantry provides extra storage for convenience. Three generously sized bedrooms on the upper level provide plenty of space for children, guests, or even a home office. Each bedroom is equipped with ample closet space and easy access to the second and third bathrooms. The basement level come with a cozy family room, storage, potential for a home gym, guest bedroom and bathroom. Can you say CURB APPEAL ... The outside looks like they have a professional gardener on staff. The back yard is perfectly edged with tasteful landscaping throughout. Ample parking for the whole family. This home is a must see. The home is perfectly located to all the schools on the south end of Penticton (id:39198)
Property Details
Interior
Features
Basement Floor
3pc Bathroom
Other
17'0'' x 10'5''Family room
17'0'' x 13'5''Bedroom
12'5'' x 11'0''Exterior
Features
Parking
Garage spaces 4
Garage type Attached Garage
Other parking spaces 0
Total parking spaces 4
Property History
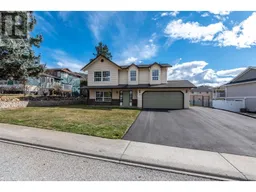 38
38
