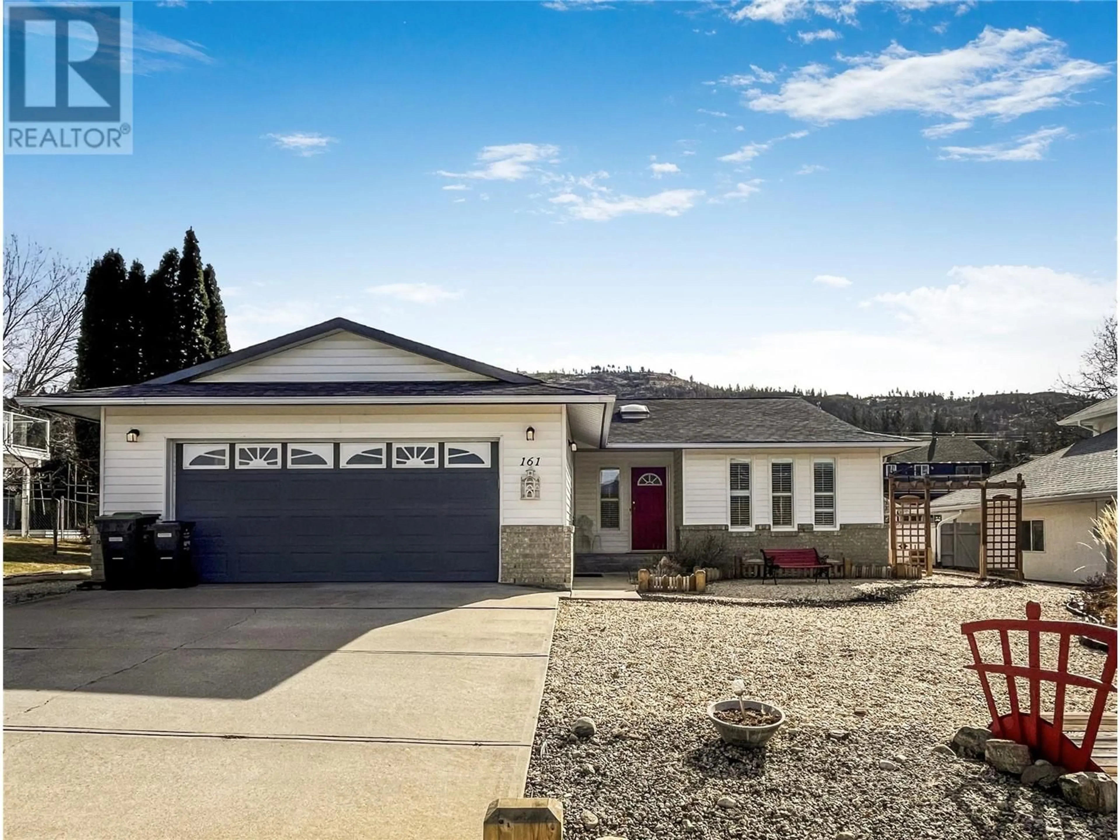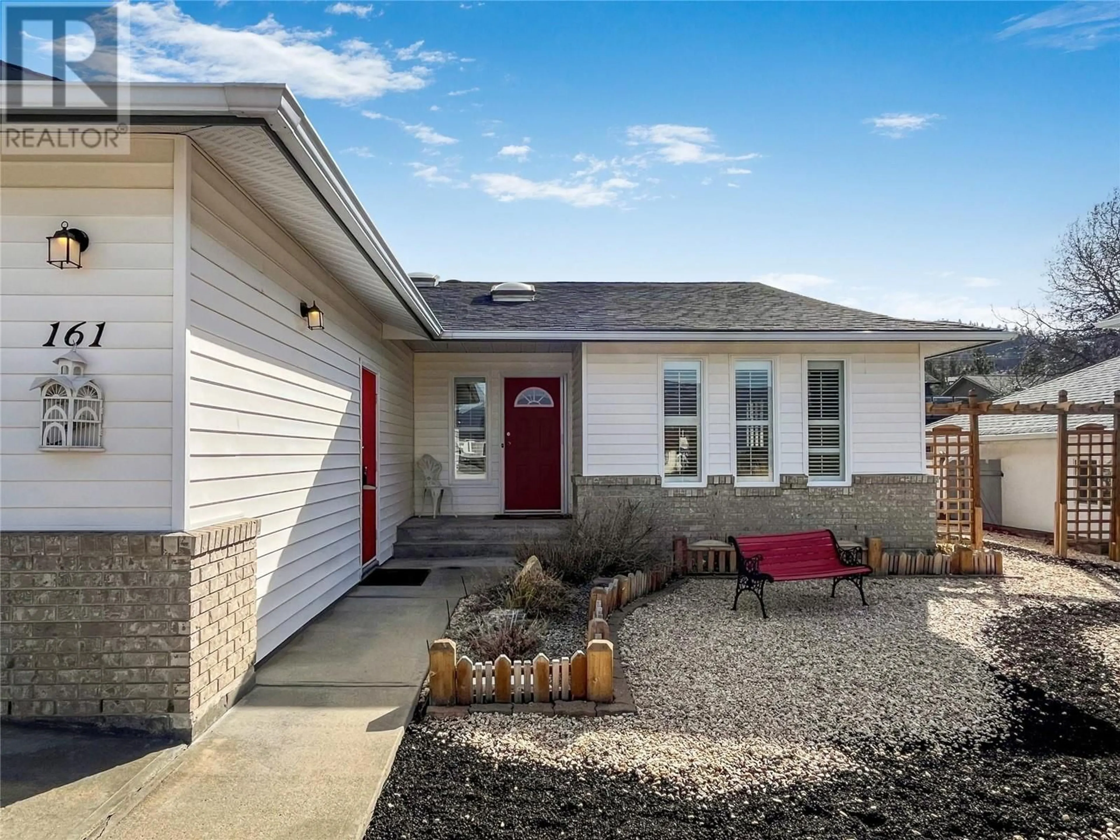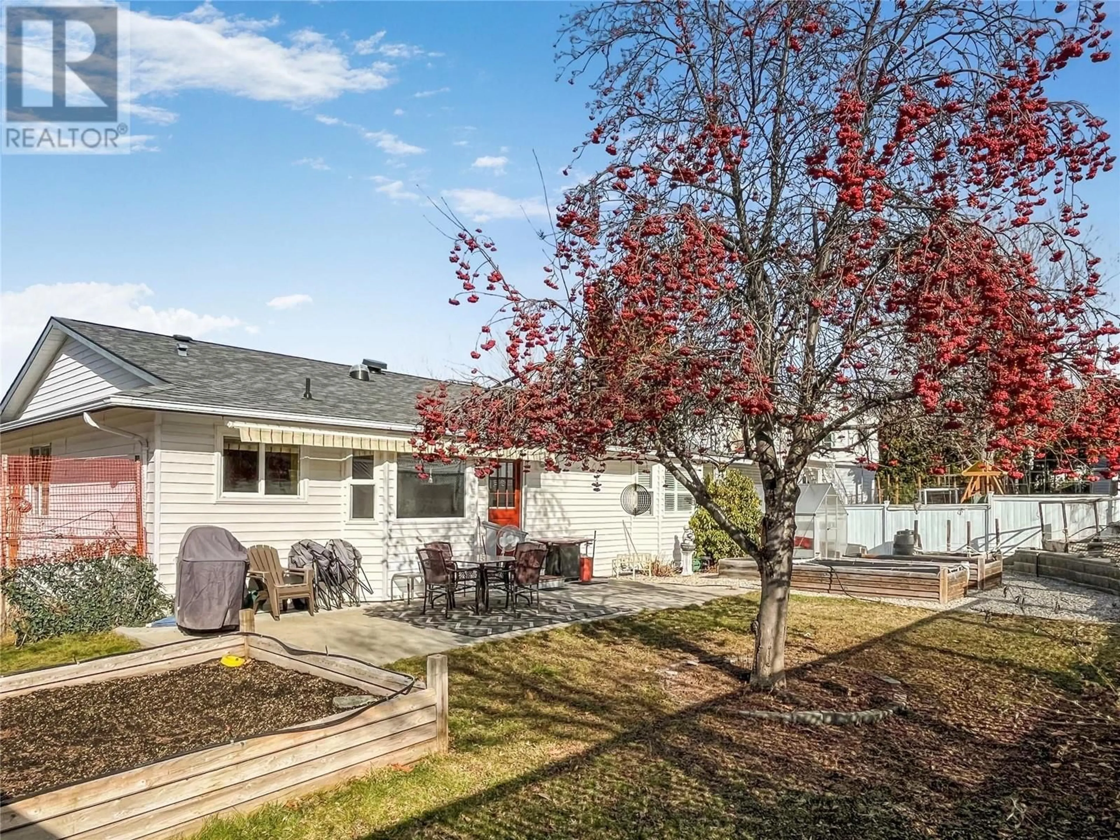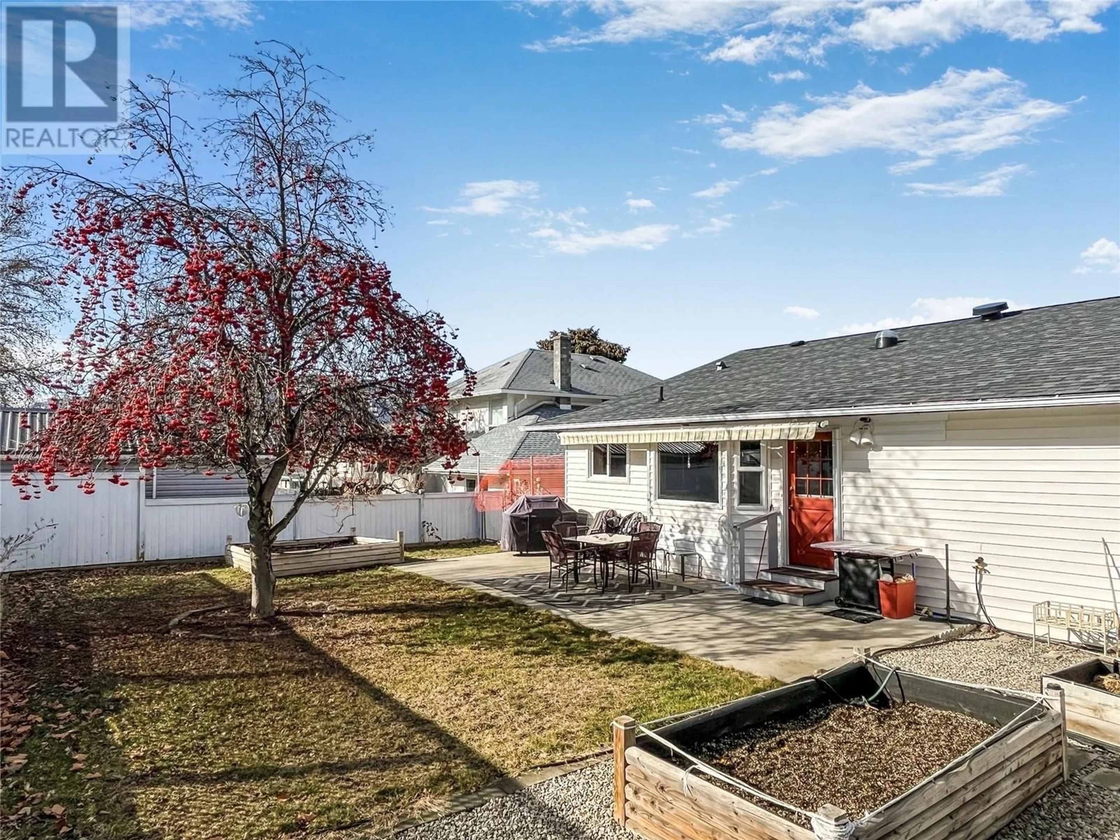161 STEVENS CRESCENT, Penticton, British Columbia V2A8A5
Contact us about this property
Highlights
Estimated ValueThis is the price Wahi expects this property to sell for.
The calculation is powered by our Instant Home Value Estimate, which uses current market and property price trends to estimate your home’s value with a 90% accuracy rate.Not available
Price/Sqft$481/sqft
Est. Mortgage$3,006/mo
Tax Amount ()$3,685/yr
Days On Market46 days
Description
ONE LEVEL LIVING and not a gated community - welcome to the desirable Wiltse neighbourhood! This 2 bedroom, 2 bath and Den home is bright and welcoming, with tile floor entry and skylight, spacious living and dining room combo with room for the whole family, truly functional kitchen with solid surface counters, adjoining den with built-ins, and access to the back yard. The main bath is gorgeous - double shower with multi heads and built-in seat, and another skylight. The large primary suite has a beautiful bay window and 4 pc ensuite, and there is a 2nd bedroom for guests with a walk-in closet. Additional features include quality California shutters, Wired sound system, hot water on demand, water softener, newer furnace, plenty of storage, and double car garage. Outside, enjoy the easy care xeriscaped front garden, RV parking, a nice sized backyard with some u/g irrigation, 27' x 13' patio with expansive awning, garden boxes galore, a greenhouse, and shed – a gardener’s paradise! Freehold ranchers on their own land are hard to find – don’t miss this one! Quick possession is possible. Contact your favourite Realtor to view! Measurements by Matterport. (id:39198)
Property Details
Interior
Features
Main level Floor
Dining room
10'0'' x 13'5''Bedroom
11'2'' x 11'7''Living room
13'5'' x 15'1''4pc Ensuite bath
4'10'' x 8'4''Exterior
Parking
Garage spaces -
Garage type -
Total parking spaces 5
Property History
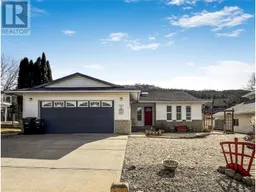 38
38
