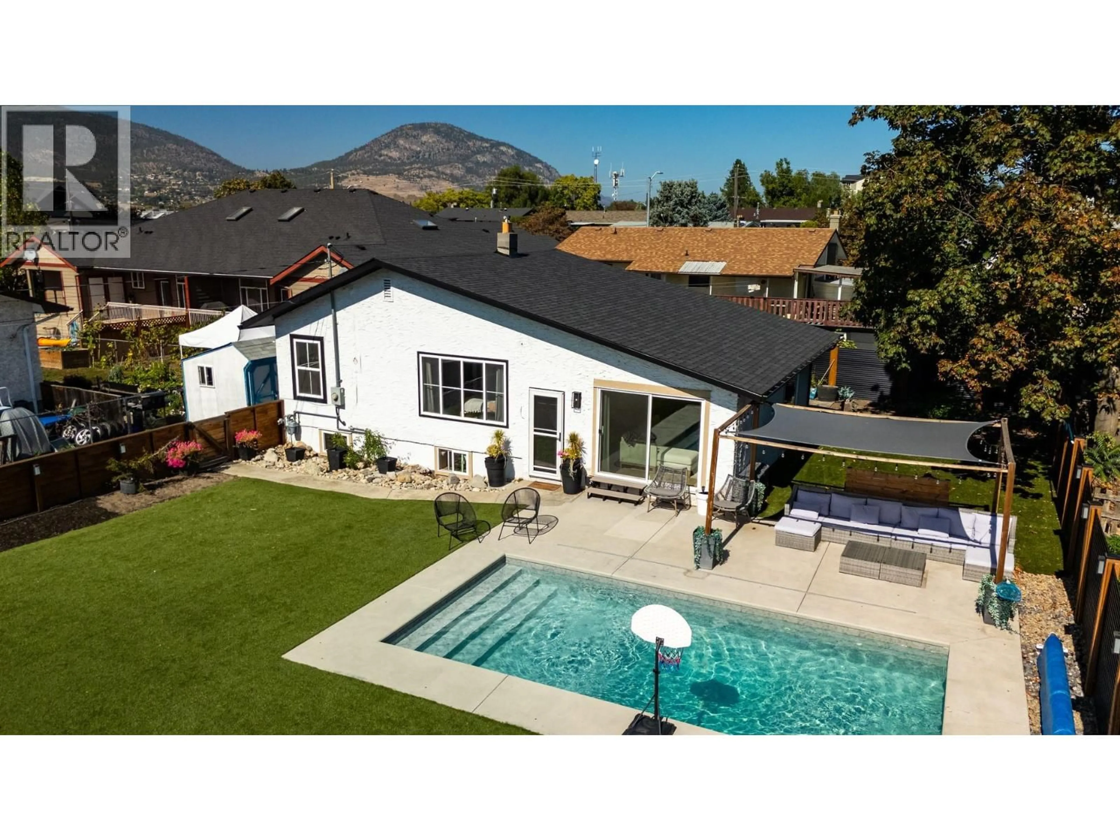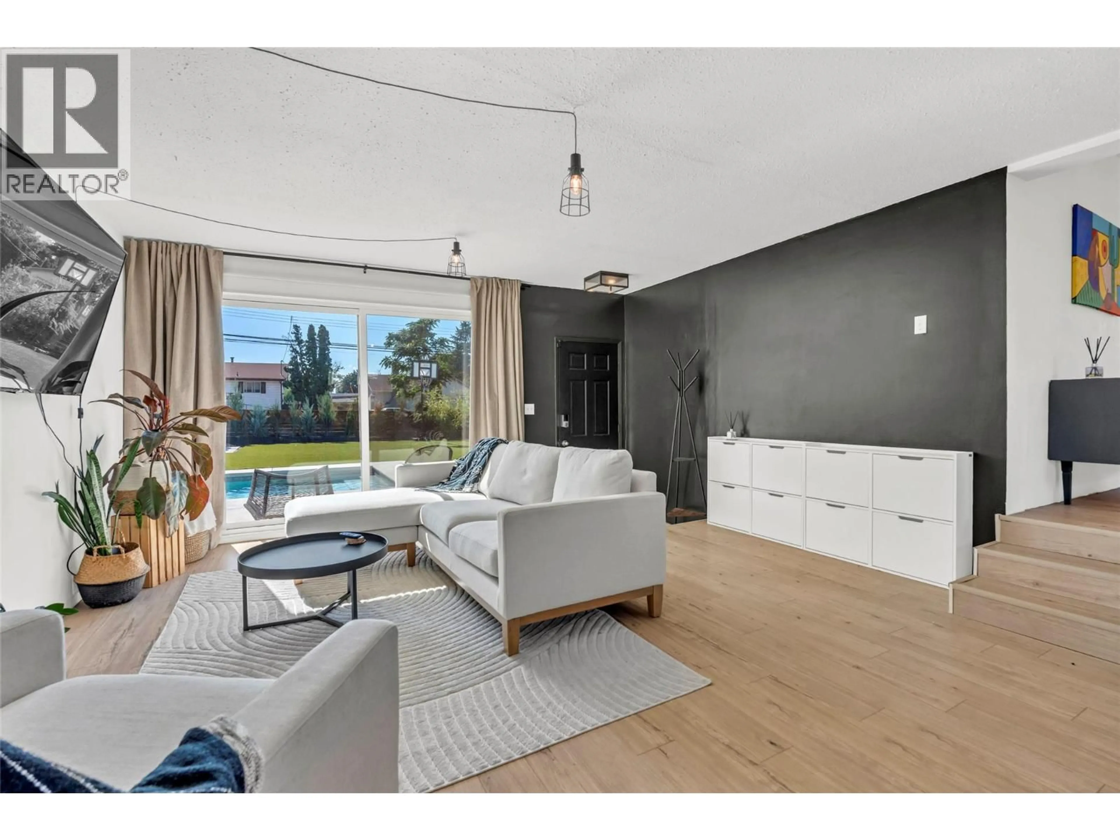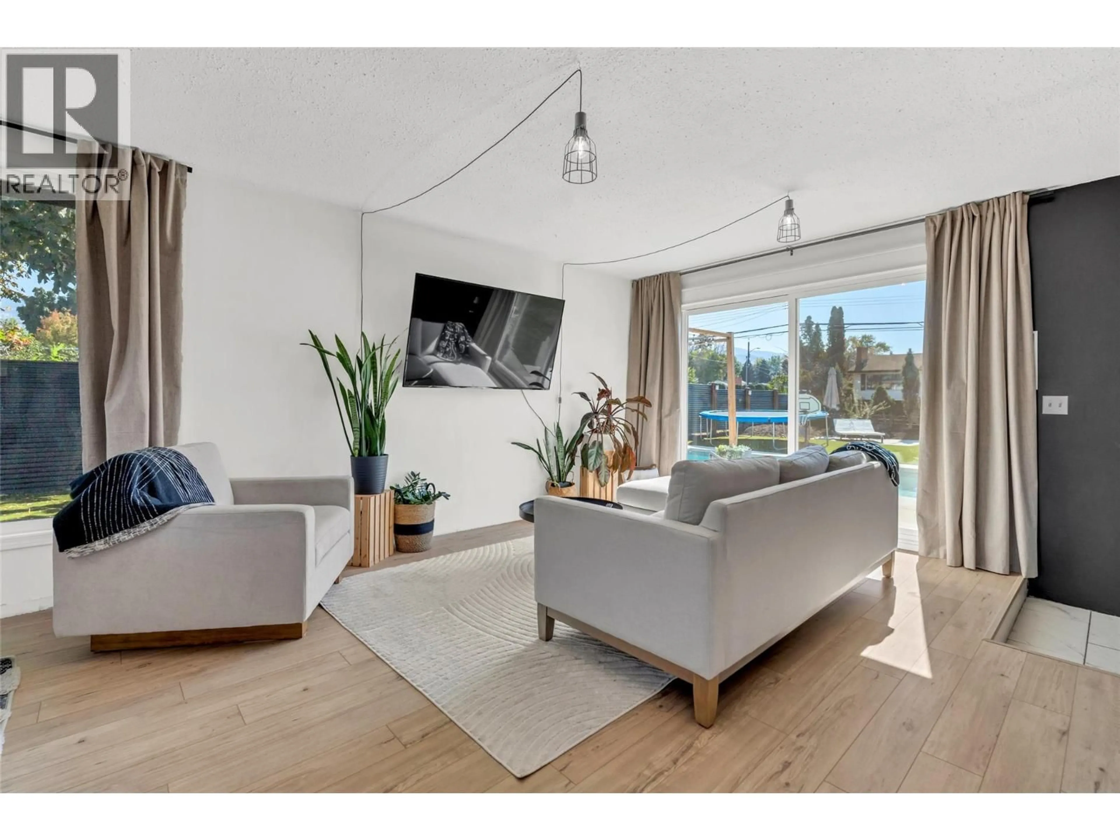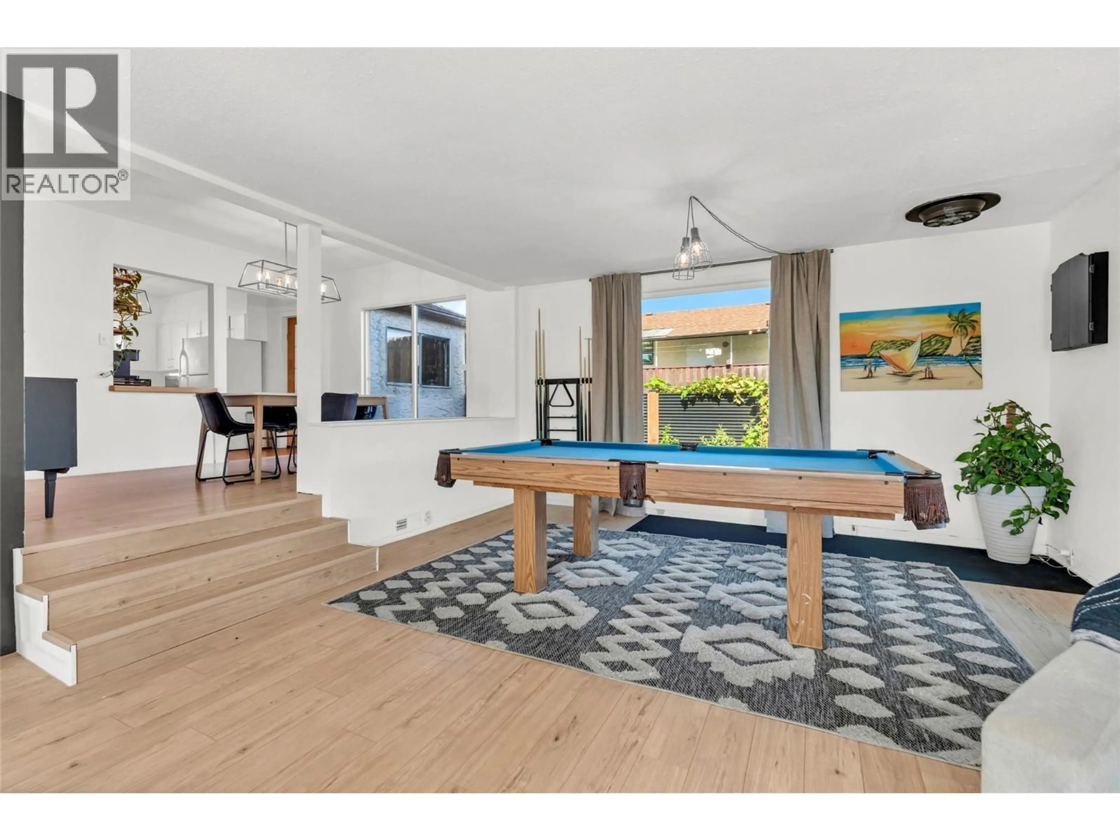161 HUTH AVENUE, Penticton, British Columbia V2A2Z7
Contact us about this property
Highlights
Estimated valueThis is the price Wahi expects this property to sell for.
The calculation is powered by our Instant Home Value Estimate, which uses current market and property price trends to estimate your home’s value with a 90% accuracy rate.Not available
Price/Sqft$440/sqft
Monthly cost
Open Calculator
Description
At 161 Huth Ave, life feels a little more effortless. Picture summer afternoons in your own private front yard oasis pool glistening, friends gathered under the gazebo, and no grass to mow thanks to low-maintenance turf. It’s pure Okanagan living. Over the past five years, this home has been thoughtfully upgraded—new pool, roof, windows, furnace, hot water tank, and more so you can simply move in and enjoy. Inside, over 1,800 sqft offers 3 bedrooms, 2 bathrooms, fresh paint, and new luxury vinyl plank floors. Downstairs, a handy kitchenette opens up possibilities for a suite or extra entertaining space. Centrally located, you’re only a short bike ride from Okanagan Lake and close to all the best of Penticton. Opportunities like this style, updates, and a pool—don’t come around often, especially at this price. (id:39198)
Property Details
Interior
Features
Lower level Floor
4pc Bathroom
9'8'' x 6'10''Utility room
5'7'' x 6'0''Bedroom
10'3'' x 10'11''Kitchen
12'0'' x 14'10''Exterior
Features
Parking
Garage spaces -
Garage type -
Total parking spaces 3
Property History
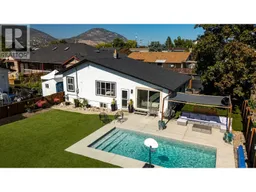 28
28
