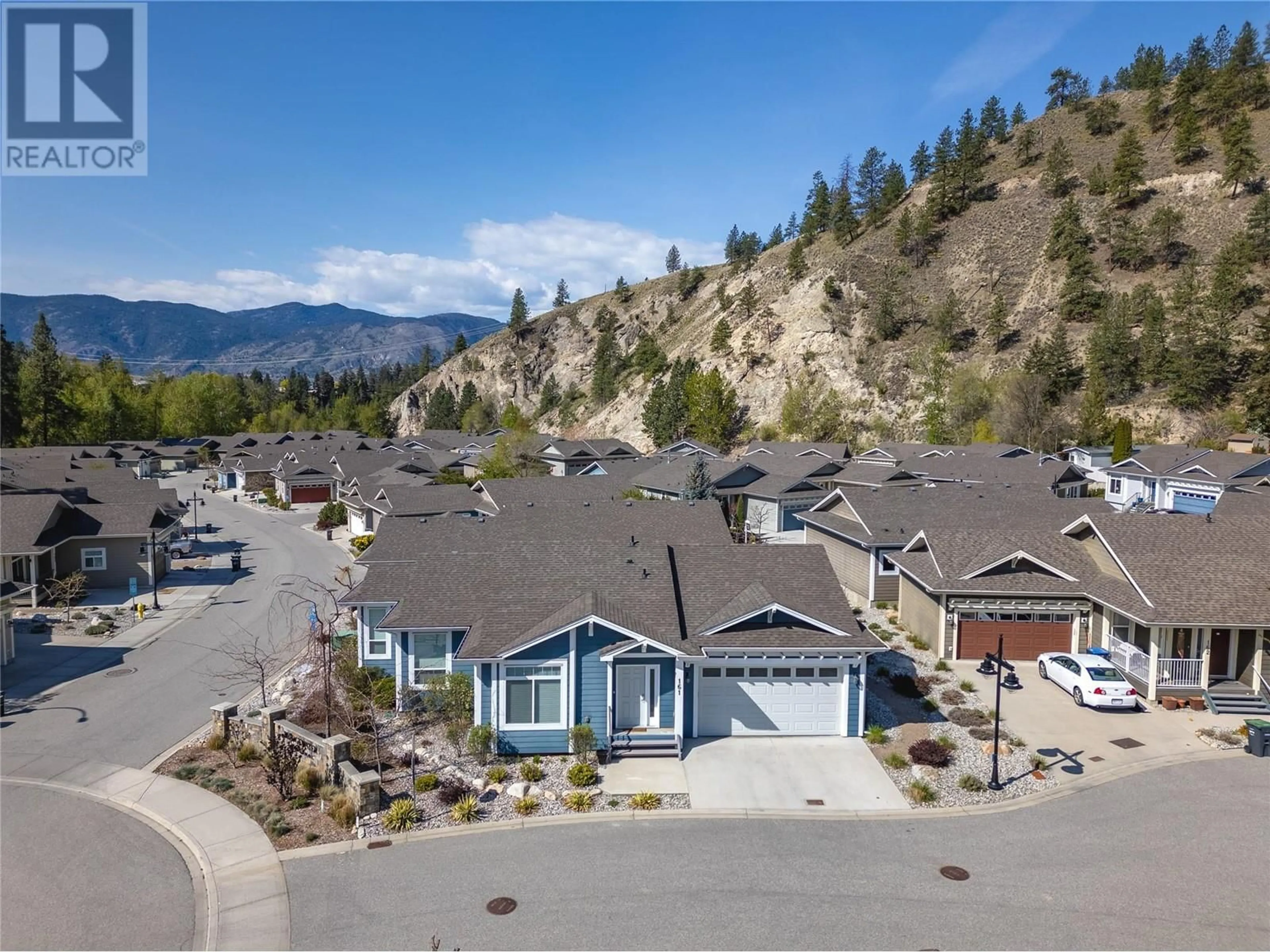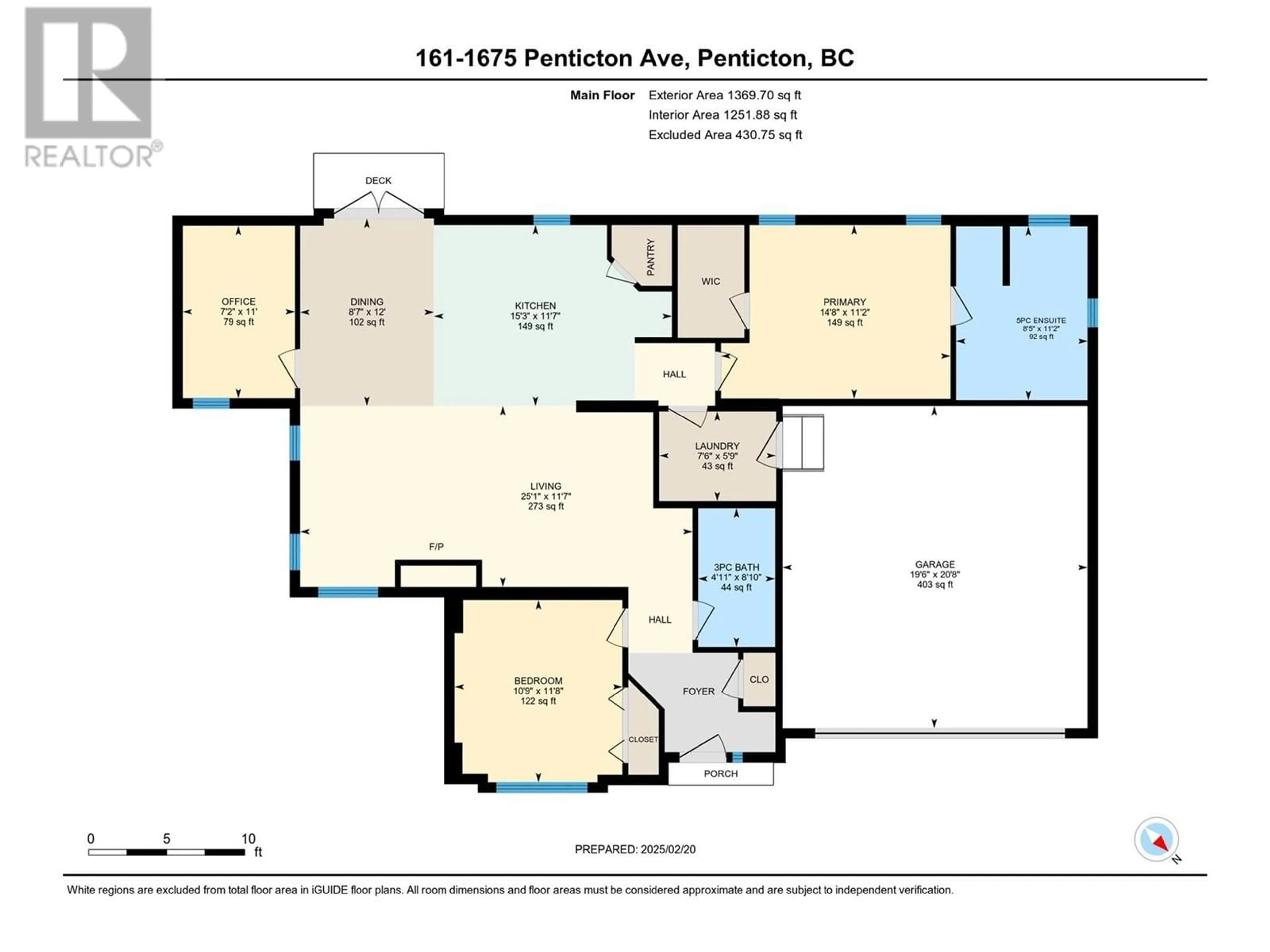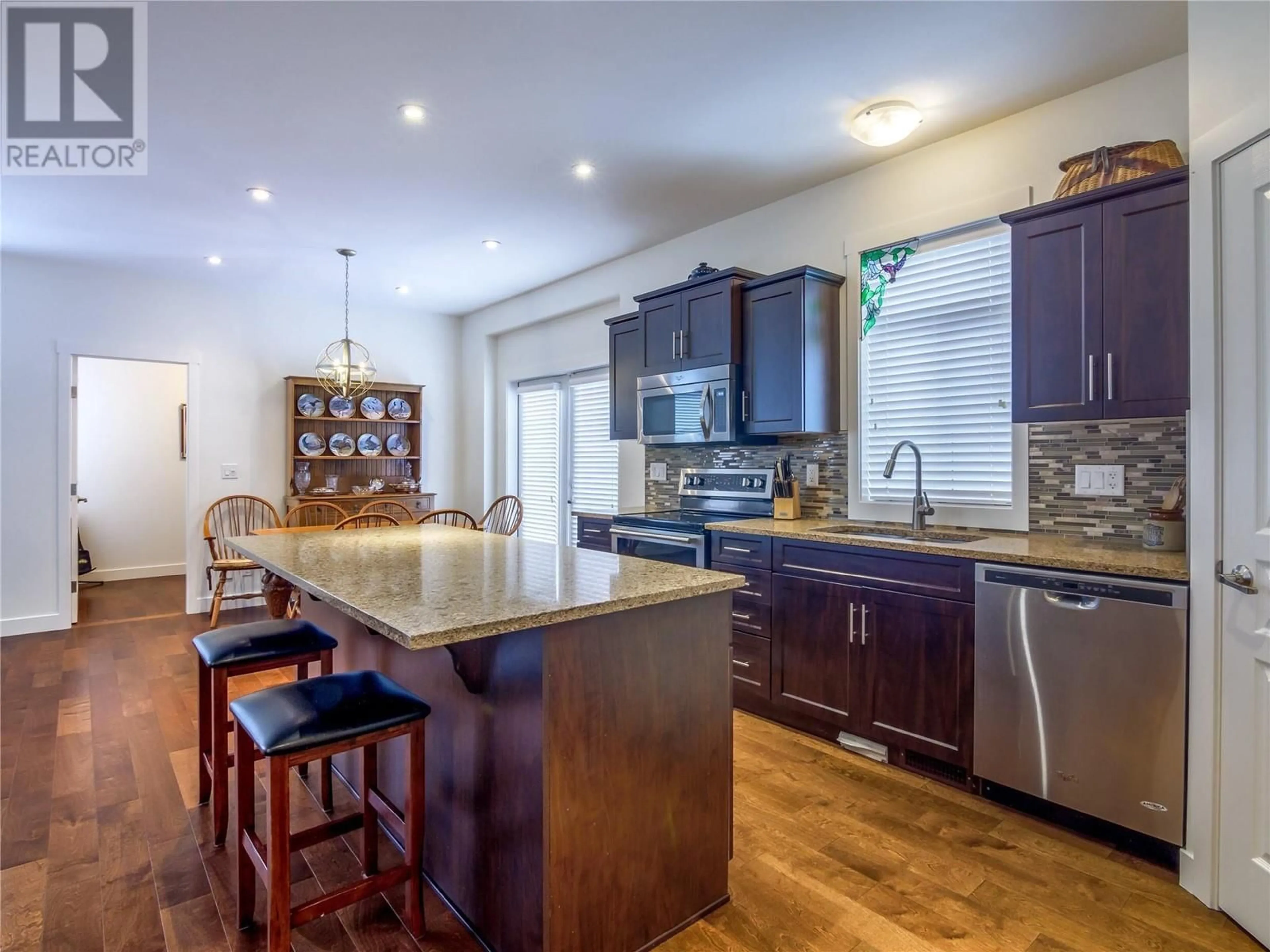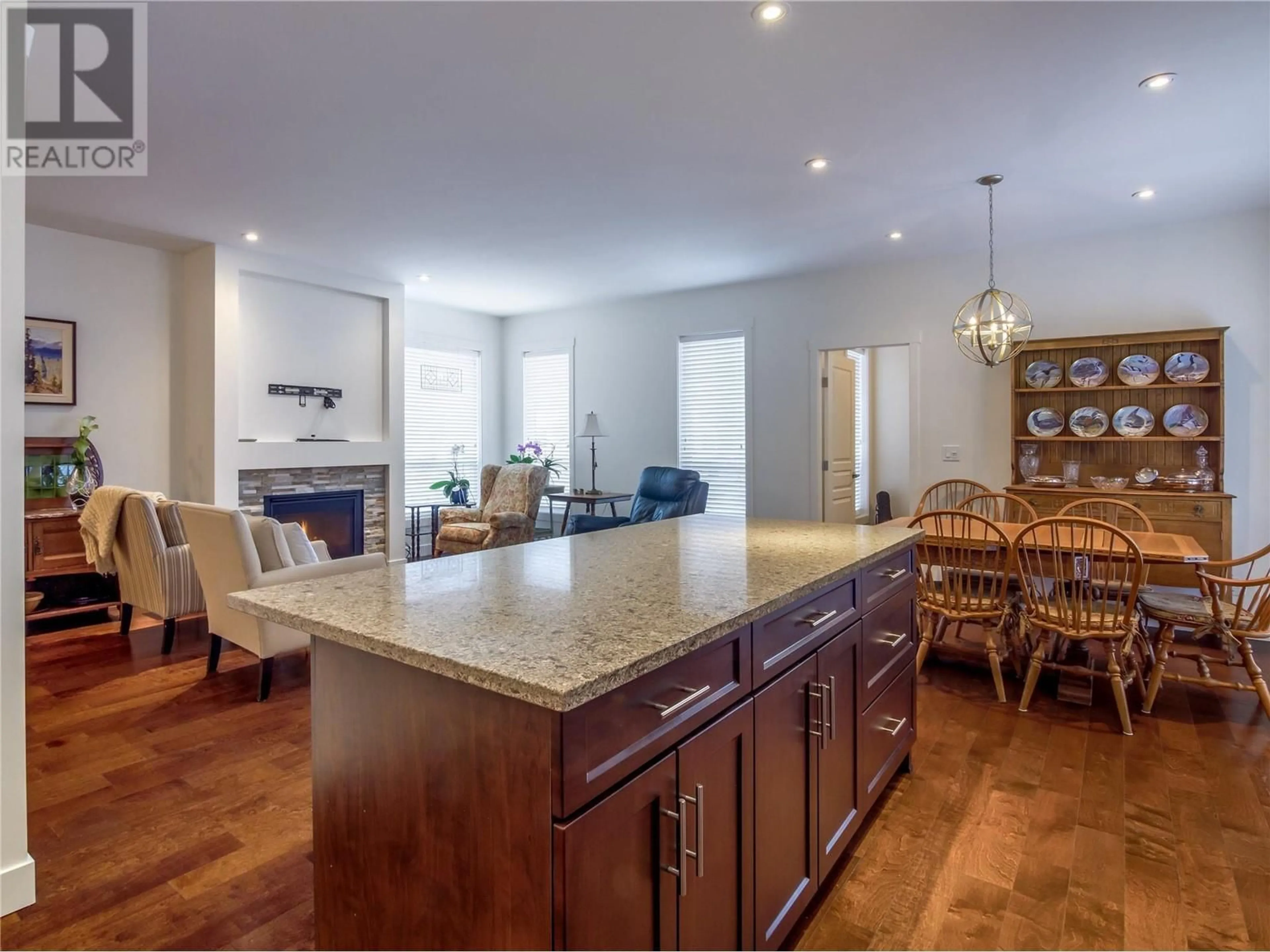161 - 1675 PENTICTON AVENUE, Penticton, British Columbia V2A9E2
Contact us about this property
Highlights
Estimated ValueThis is the price Wahi expects this property to sell for.
The calculation is powered by our Instant Home Value Estimate, which uses current market and property price trends to estimate your home’s value with a 90% accuracy rate.Not available
Price/Sqft$539/sqft
Est. Mortgage$3,174/mo
Maintenance fees$99/mo
Tax Amount ()$3,602/yr
Days On Market11 days
Description
Welcome to Bridgewater, a beautiful community of homes along the Penticton Creek and walking path! This 1369sqft rancher is two bedroom, two bathroom, plus a den with a double garage. As you enter the home into the spacious foyer you can see into the open greatroom design of the kitchen/living/dining room. To your left is the guest bedroom and to your right the three piece guest bathroom. Gorgeous warm toned hardwood floors run throughout the home. The great room has a feature gas fireplace, spacious areas for any furniture design, large dining room, and perfect flow for entertaining. The gorgeous kitchen has a huge center island, quartz counters, stainless steel appliances, and large pantry. The primary bedroom has a stunning ensuite with double sinks, soaker tub, and a separate shower, plus a walk in closet and the continuing hardwood floors. The home is finished off with lots of storage, nice sized laundry off the garage, a crawl space, and a stunning yard of xeriscape and plants with a patio to enjoy your turn-key easy lifestyle. Low strata fees of just $99/month keep it affordable and there's no age restriction here either. Located in a quiet area with tons of walkting trails surrounding it, this is a perfect spot to walk out the door and be in nature, but with a low maintenance home and yard you can easily travel or snow bird your winters away without worry. (id:39198)
Property Details
Interior
Features
Main level Floor
5pc Ensuite bath
8'5'' x 11'2''Laundry room
5'9'' x 7'6''Primary Bedroom
11'2'' x 14'8''Bedroom
10'9'' x 11'8''Exterior
Parking
Garage spaces -
Garage type -
Total parking spaces 3
Condo Details
Inclusions
Property History
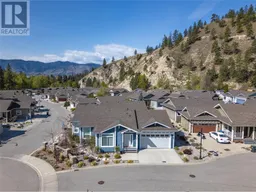 44
44
