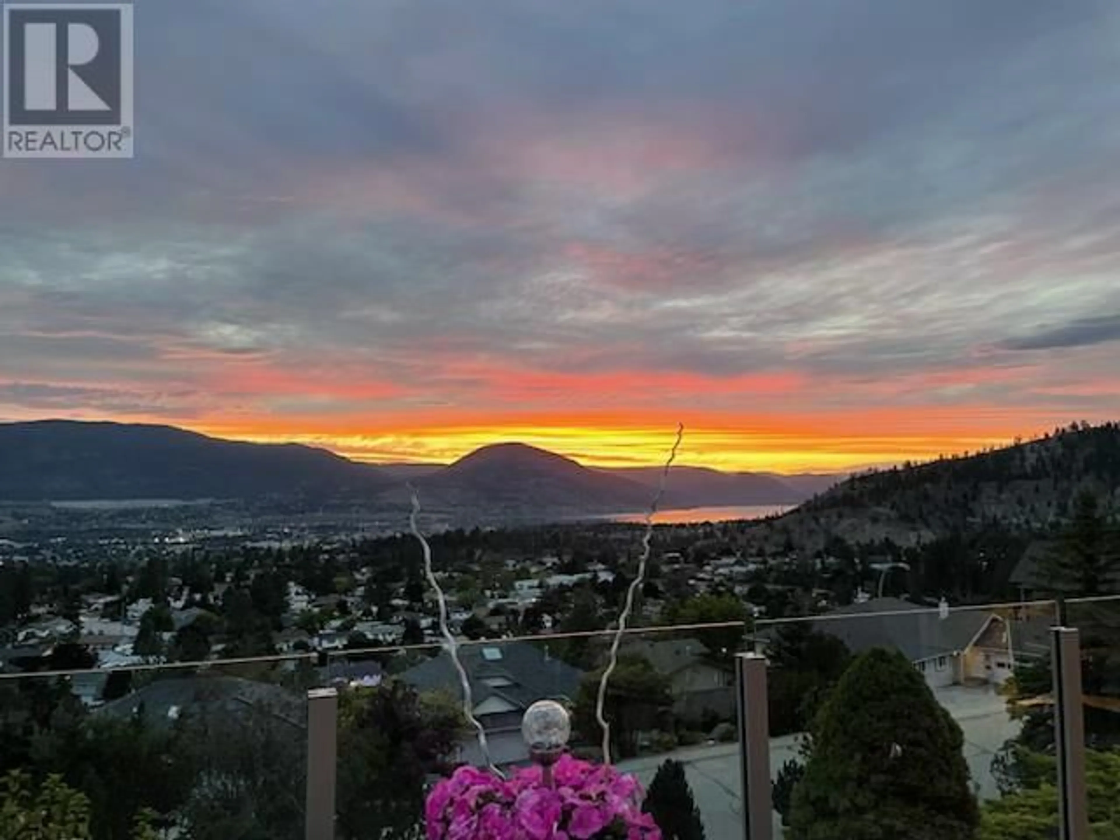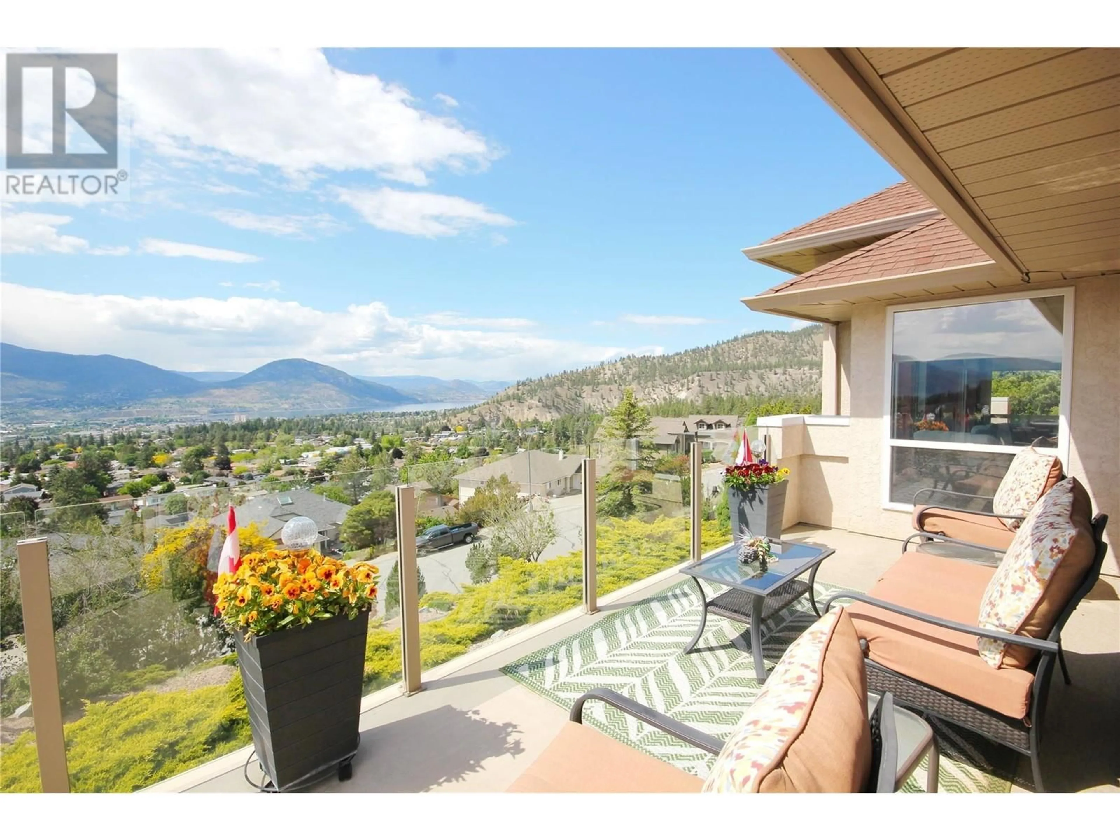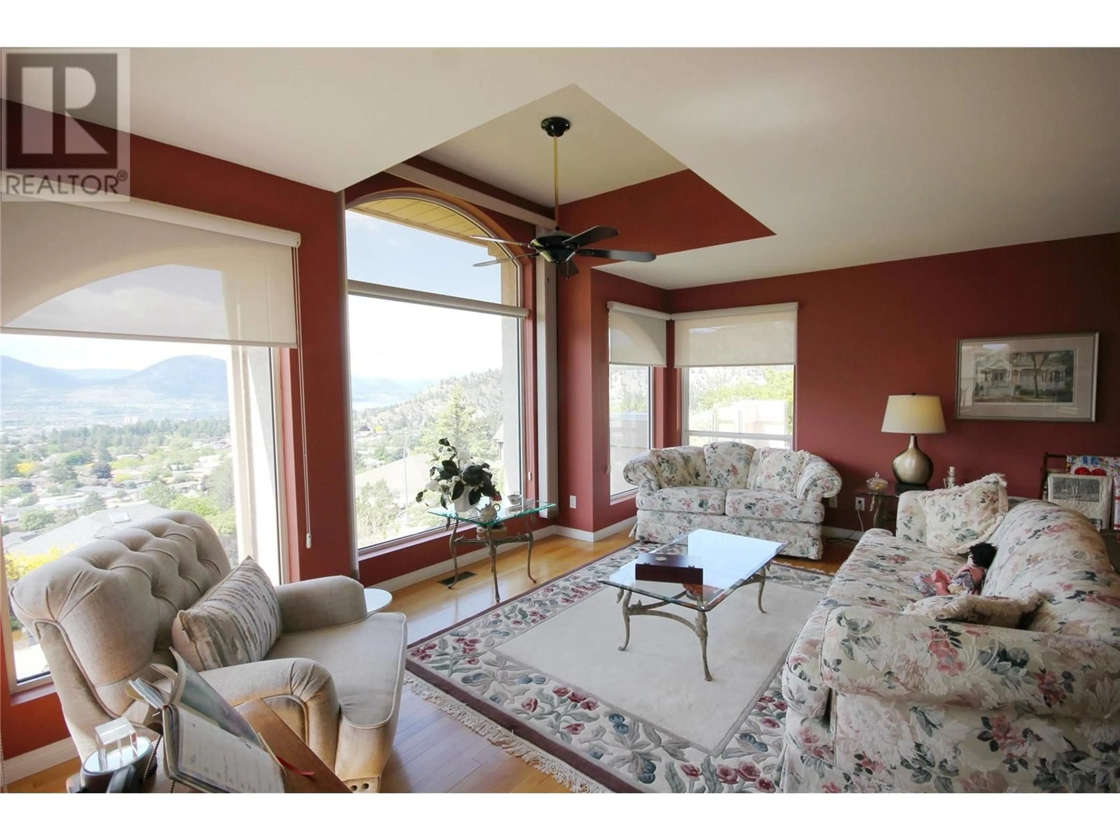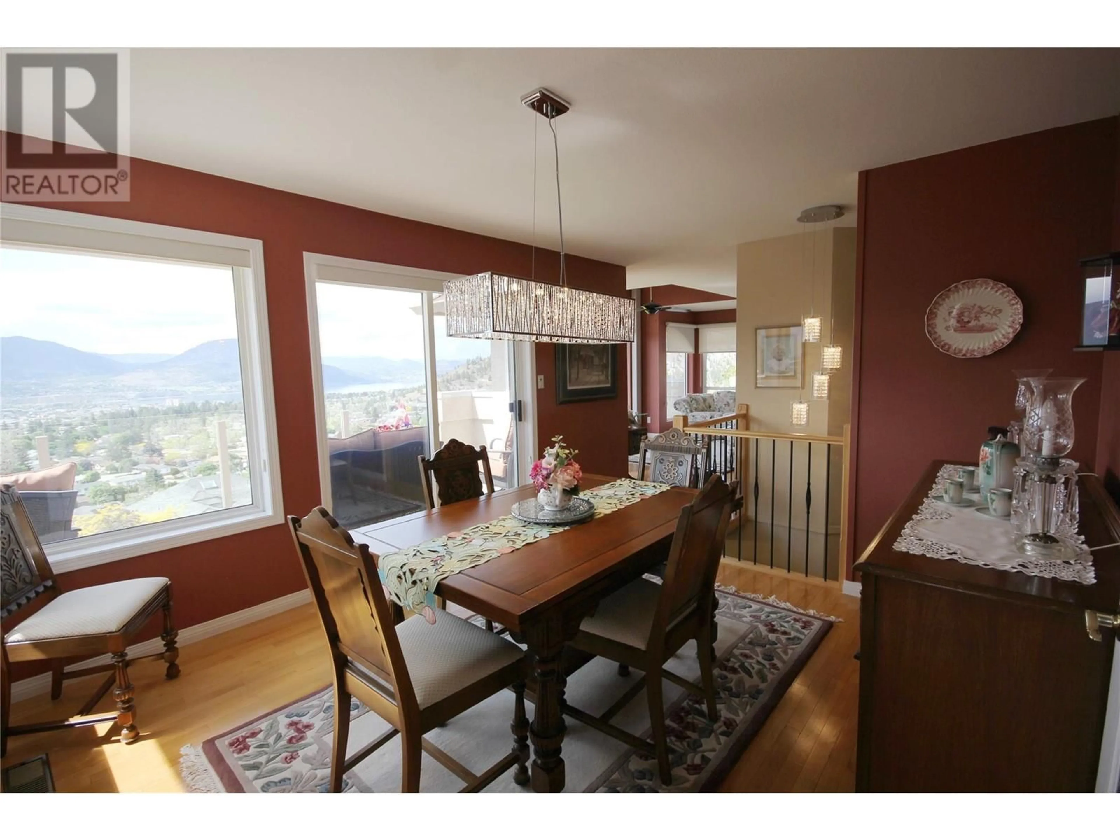1608 HOLDEN ROAD, Penticton, British Columbia V2A8M9
Contact us about this property
Highlights
Estimated valueThis is the price Wahi expects this property to sell for.
The calculation is powered by our Instant Home Value Estimate, which uses current market and property price trends to estimate your home’s value with a 90% accuracy rate.Not available
Price/Sqft$355/sqft
Monthly cost
Open Calculator
Description
A Rare Gem with Breathtaking Views and Timeless Charm, plus ample parking near the front door. In the summer, relax in the secret garden, shaded by the trees. Welcome to this exceptional 5-bedroom, 3-bathroom home, perfectly positioned to capture stunning panoramic views of the lake, mountains, and city lights. Nestled on solid rock — as the wise man builds — this home combines peace of mind with peaceful surroundings. Step inside to discover a formal living and dining room, both of which boast lake views, making them ideal for entertaining. The open-concept kitchen flows into a cozy family room with a gas fireplace, creating the perfect space for everyday living. Step out onto the spacious deck off the kitchen and take in the breathtaking lake views, or retreat to the private deck off the master suite for a quiet moment overlooking the city, mountains and lake. Downstairs, a second family room also offers stunning lake vistas — perfect for extended family, it definitely has in-law suite potential. Outdoors, the private backyard is a gardener’s delight, featuring a beautiful garden terrace and a charming pergola on the patio. With a double garage, workshop, and tons of parking, there's room for all your hobbies and guests. Located just 5 minutes from shops, schools, and all amenities, this home offers the perfect balance of privacy and convenience. Hurry, make an appointment today, wake up feeling like your at a resort in your own home. (id:39198)
Property Details
Interior
Features
Main level Floor
Workshop
24'4'' x 8'11''Other
20'11'' x 23'11''Utility room
6'5'' x 3'4pc Bathroom
7'9'' x 7'Exterior
Parking
Garage spaces -
Garage type -
Total parking spaces 6
Property History
 54
54




