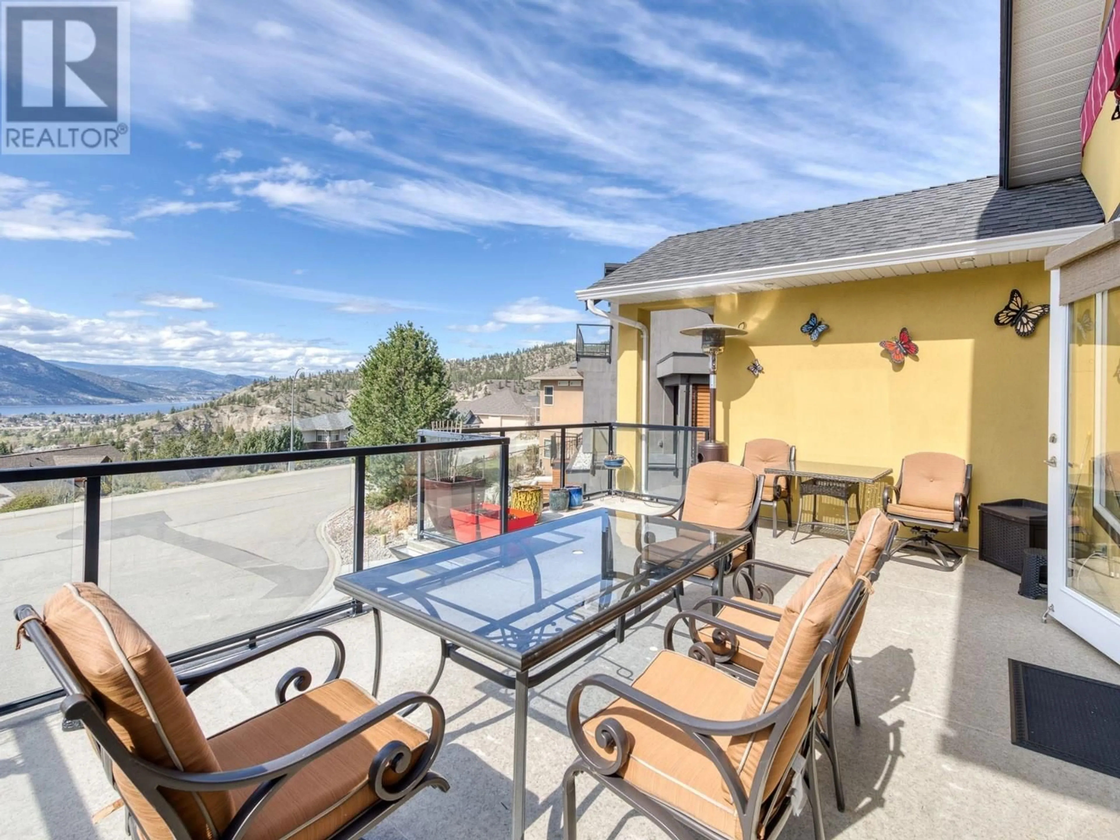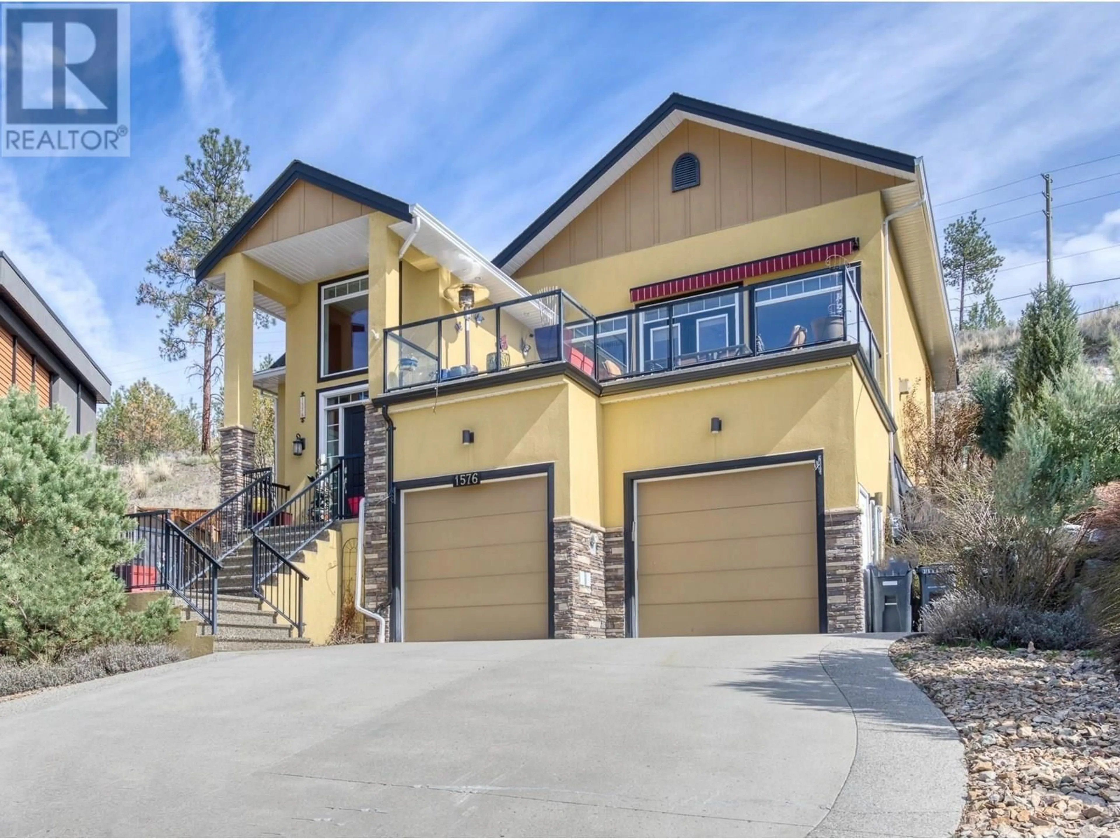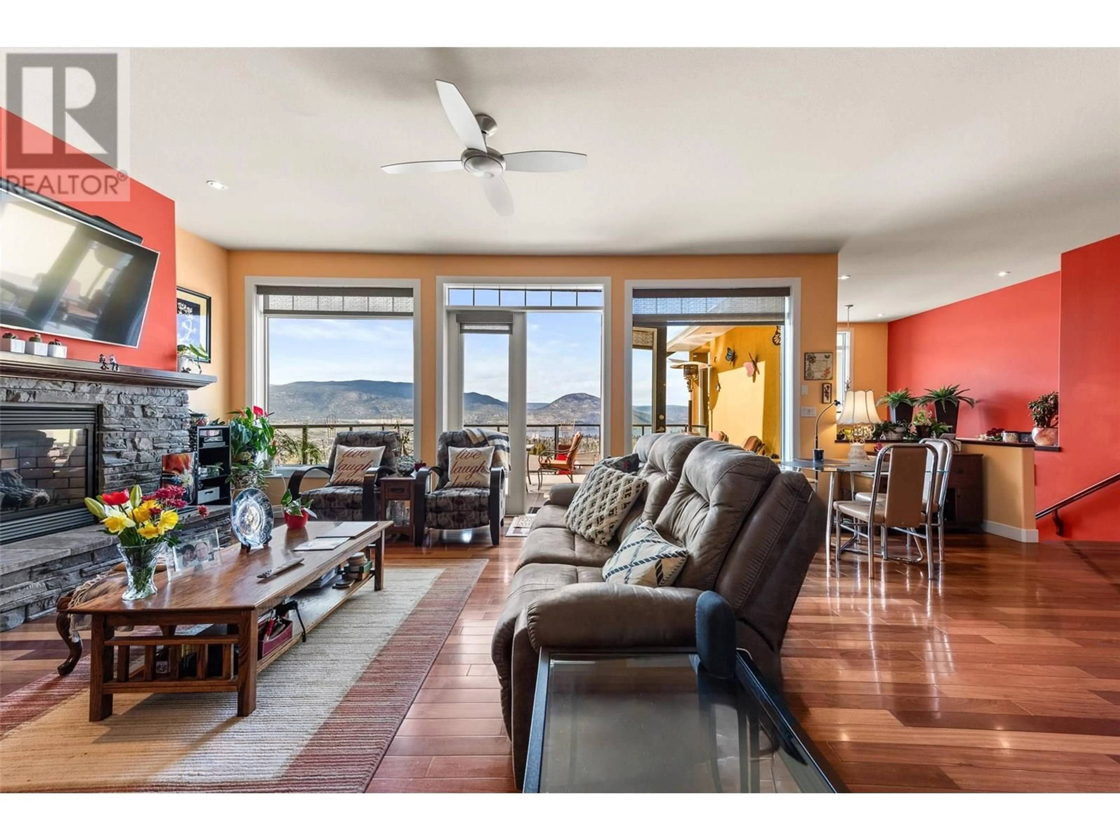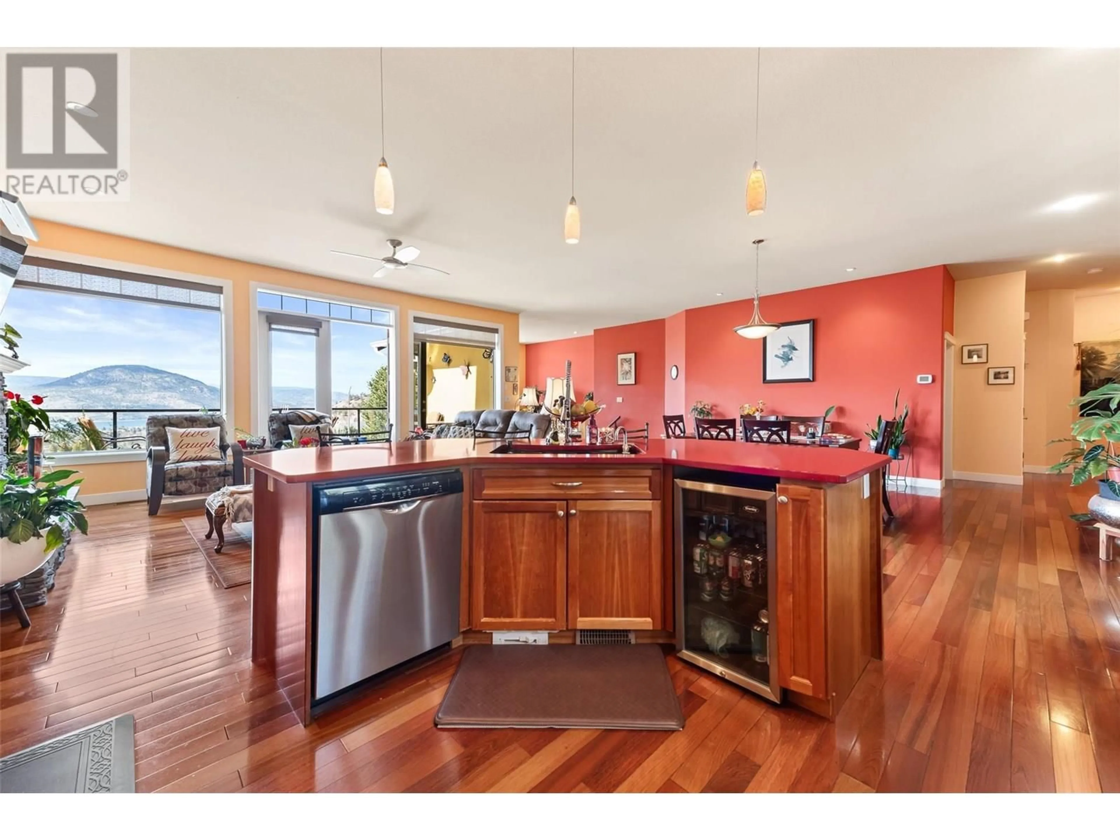1576 HOLDEN ROAD, Penticton, British Columbia V2A8M9
Contact us about this property
Highlights
Estimated valueThis is the price Wahi expects this property to sell for.
The calculation is powered by our Instant Home Value Estimate, which uses current market and property price trends to estimate your home’s value with a 90% accuracy rate.Not available
Price/Sqft$373/sqft
Monthly cost
Open Calculator
Description
Indulge in breathtaking views of Okanagan Lake, the city, and valley from this 3,200-square-foot custom-built home with 4 bedrooms, a den, and 3 bathrooms. Situated in a quiet (no thru road) cul-de-sac, this home boasts open-concept living with high ceilings, hardwood flooring, and a gas fireplace in the inviting family room. The gourmet kitchen features a gas cooktop, wall oven, wine fridge, walk-in pantry, and an island with an Instant Hot Water Dispenser. Step onto the 340-square-foot front deck with a new vinyl membrane and retractable awning, offering stunning lake and valley views. The master bedroom showcases lake views, one-way privacy film on its main window, a walk-in closet, and an ensuite with double sinks and a shower equipped with body sprays. The main level also includes a second bedroom, full bathroom, and backyard access to a hot tub, gas BBQ hookup, and a garden. On the lower level, find a family room with a fireplace, two bedrooms, a den plumbed for a kitchenette (perfect for an in-law suite), a 4-piece bathroom, laundry room, storage, and a new hot water tank (2023). The oversized triple-car garage provides ample space for vehicles and storage. Total sq.ft. calculations are based on the exterior dimensions of the building at each floor level & include all interior walls & must be verified by the buyer if deemed important. (id:39198)
Property Details
Interior
Features
Basement Floor
Laundry room
14'1'' x 6'6''Utility room
11'3'' x 4'10''Office
18'9'' x 13'11''Full bathroom
Exterior
Parking
Garage spaces -
Garage type -
Total parking spaces 5
Property History
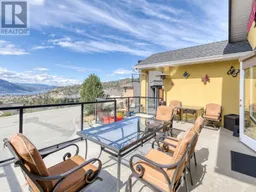 34
34
