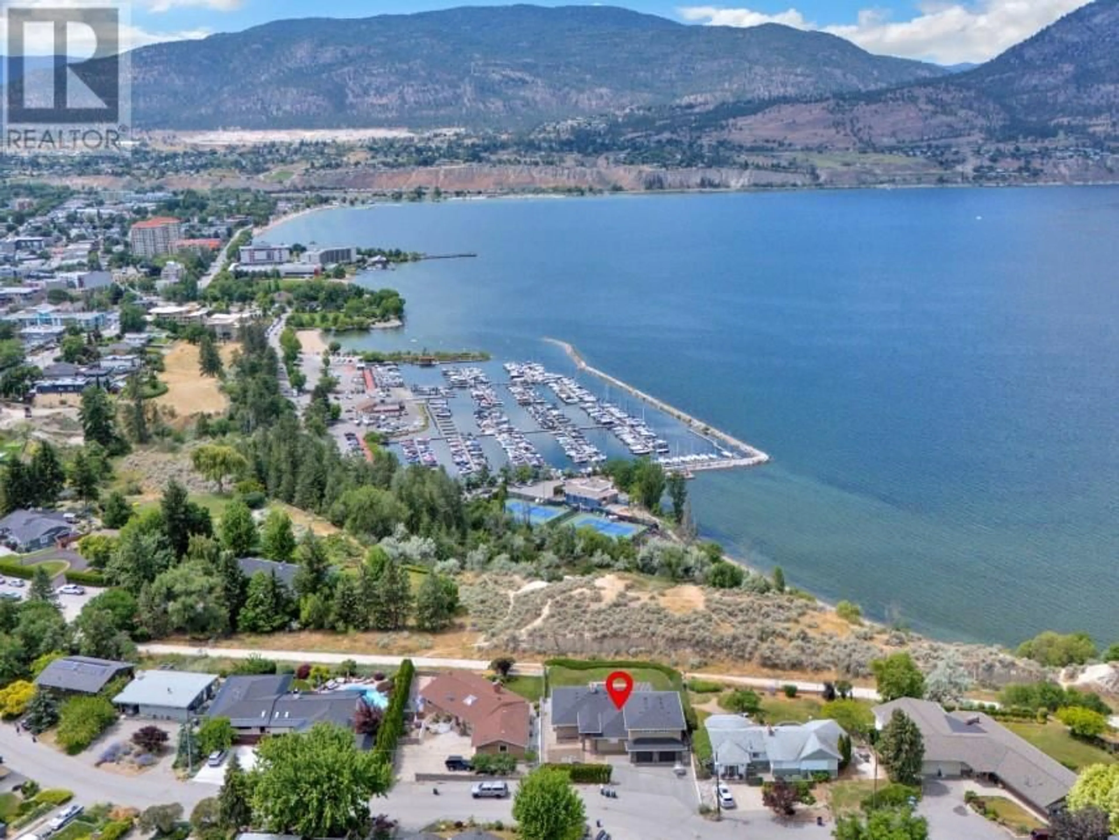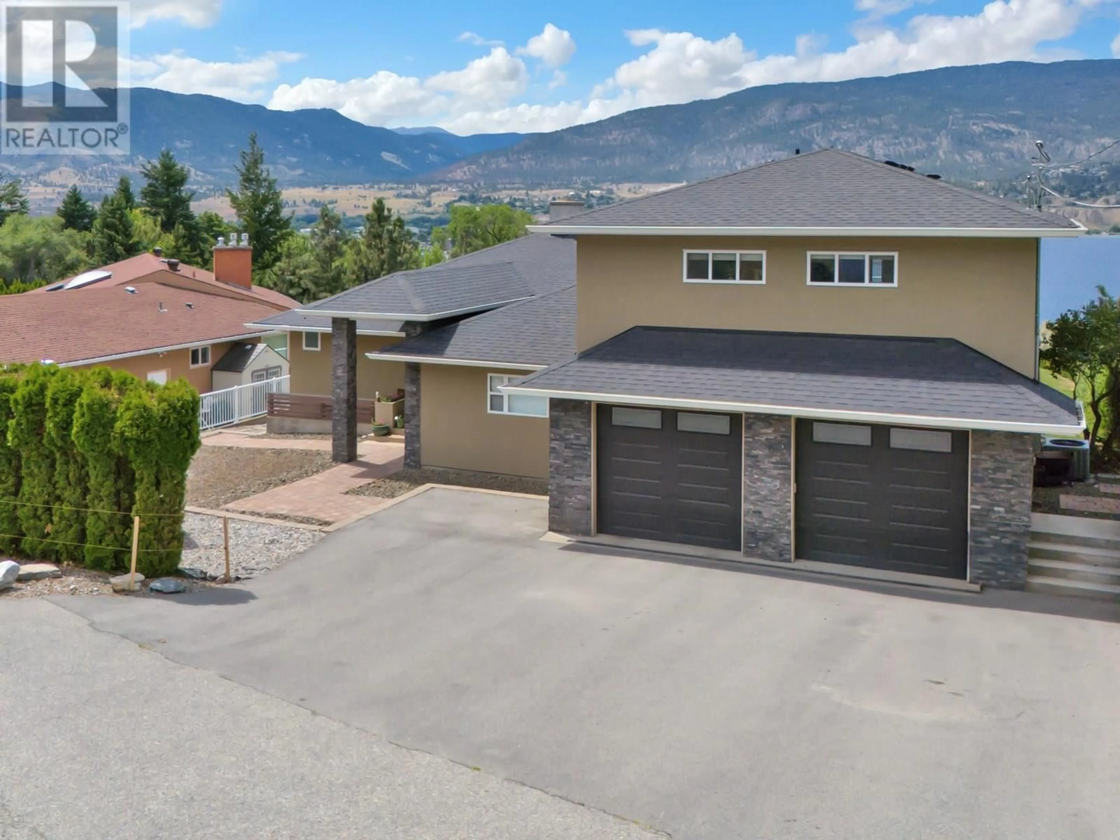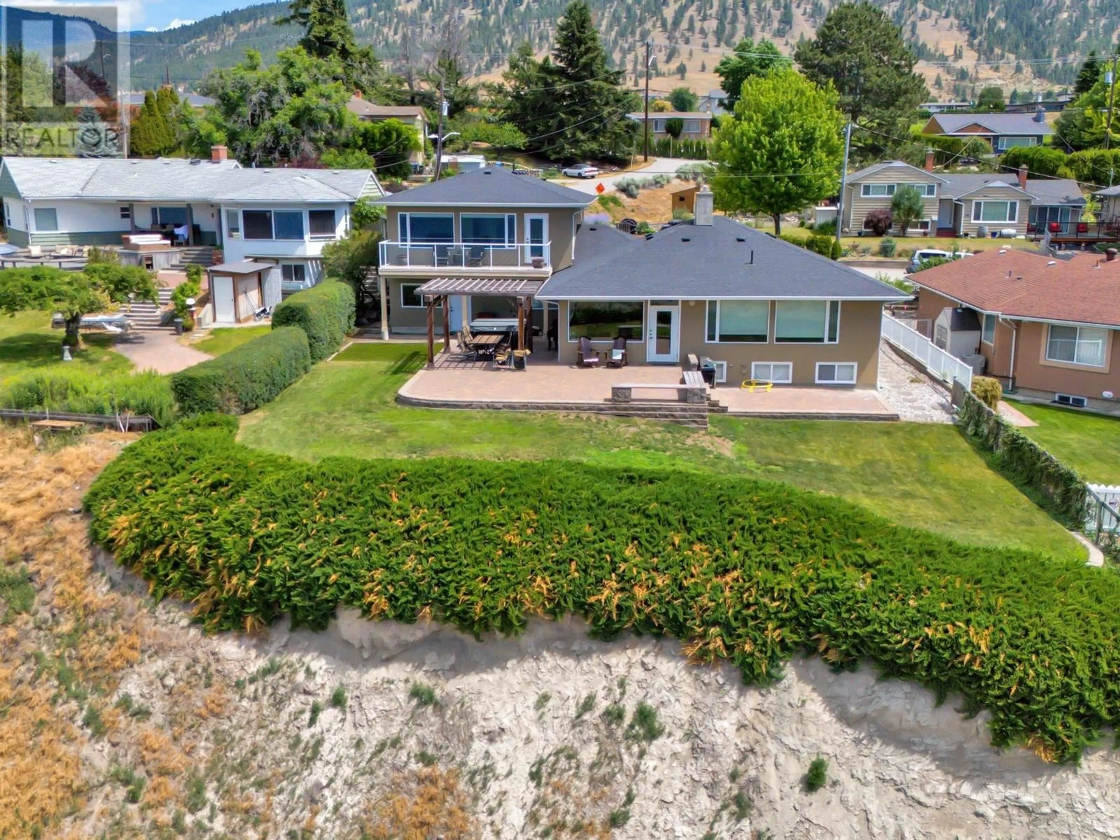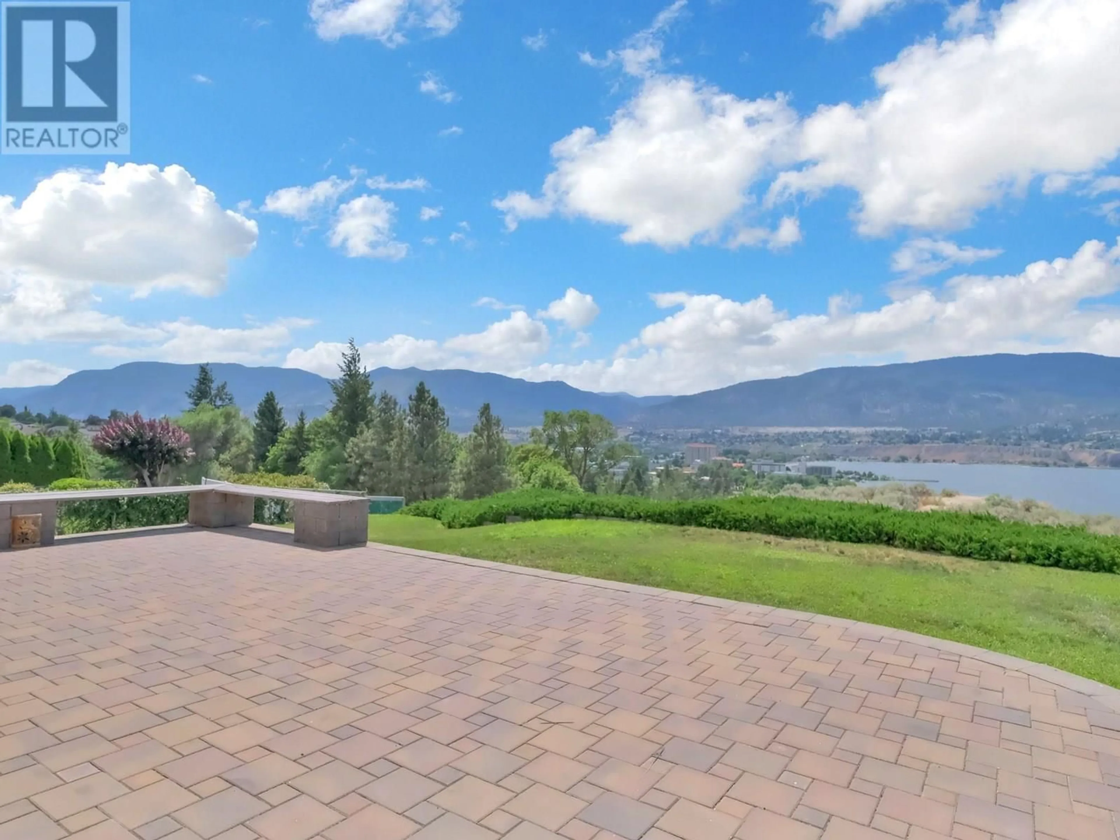157 BANKVIEW ROAD, Penticton, British Columbia V2A1B3
Contact us about this property
Highlights
Estimated valueThis is the price Wahi expects this property to sell for.
The calculation is powered by our Instant Home Value Estimate, which uses current market and property price trends to estimate your home’s value with a 90% accuracy rate.Not available
Price/Sqft$572/sqft
Monthly cost
Open Calculator
Description
Welcome to one of Penticton’s most desirable locations! Backing onto the scenic KVR Trail and overlooking Okanagan Lake, this spacious home offers 4 bedrooms, 4 bathrooms, and over 4,000 sqft of flexible living. The open-concept main level is perfect for entertaining, with a large deck to enjoy sweeping lake views. The primary suite features a 5-piece ensuite, while upstairs includes two additional bedrooms each with its own ensuite and plus a family room plumbed for a future kitchen—ideal for extended family, guests, or potential AirBNB revenue. Downstairs, enjoy a games room, theatre room, and while the framed yet unfinished portion offers flexibility to add more bedrooms and a bathroom as your needs evolve. Bonus features include a 780 sqft garage, new furnace & heat pump, 200-amp service, on-demand hot water, hot tub, and a fully usable yard with room to grow. This is an incredible opportunity to live the Okanagan lifestyle in a premier location with income or multi-generational potential. (id:39198)
Property Details
Interior
Features
Basement Floor
Recreation room
16'11'' x 33'Other
14'2'' x 12'7''Exterior
Parking
Garage spaces -
Garage type -
Total parking spaces 5
Property History
 42
42




