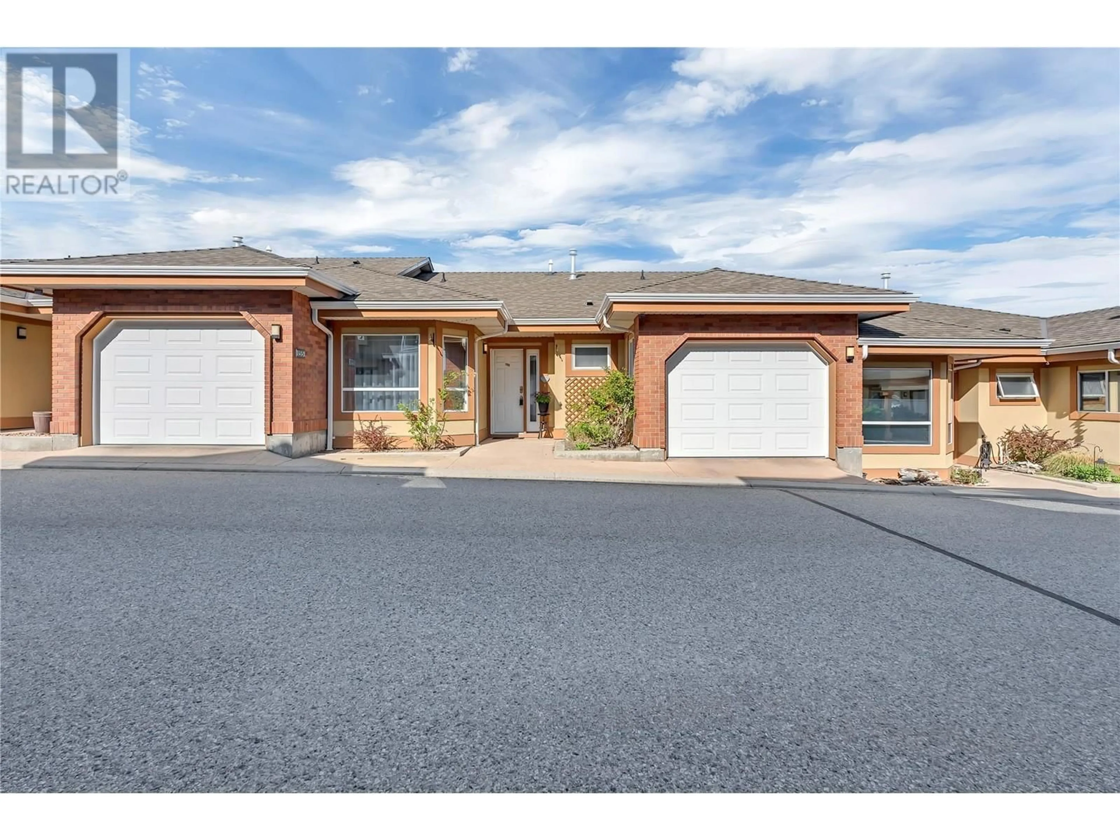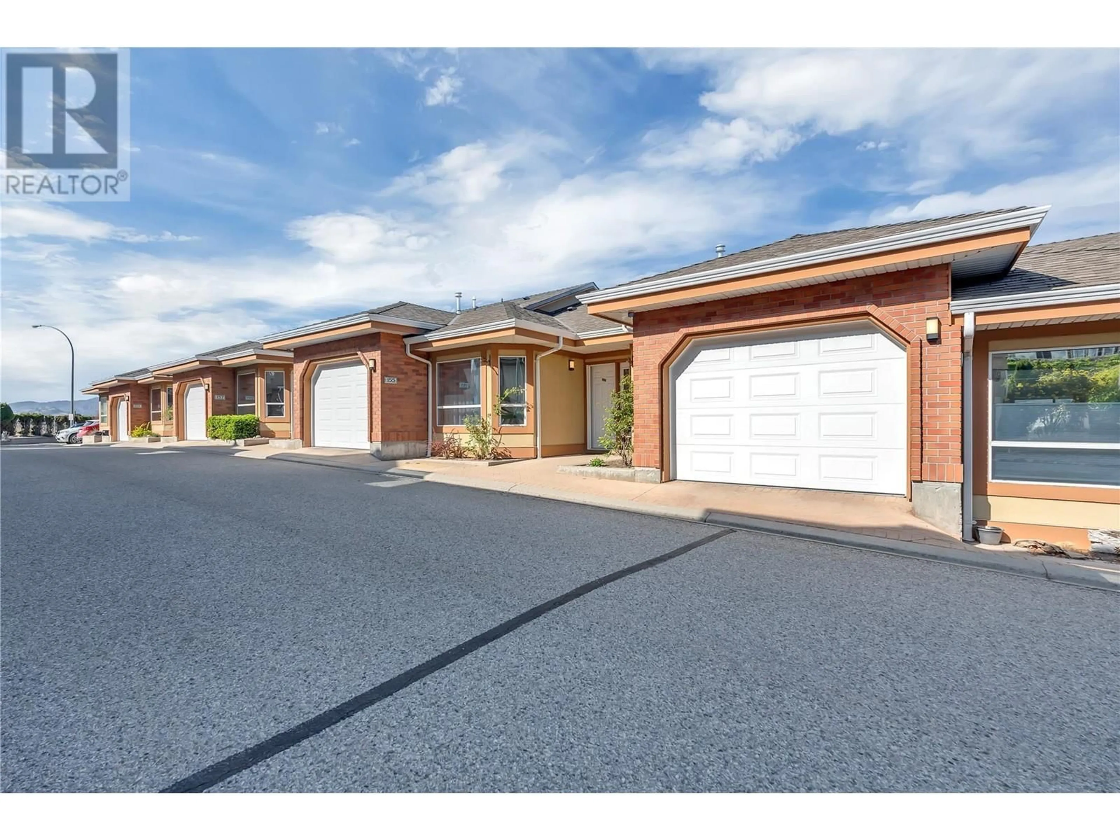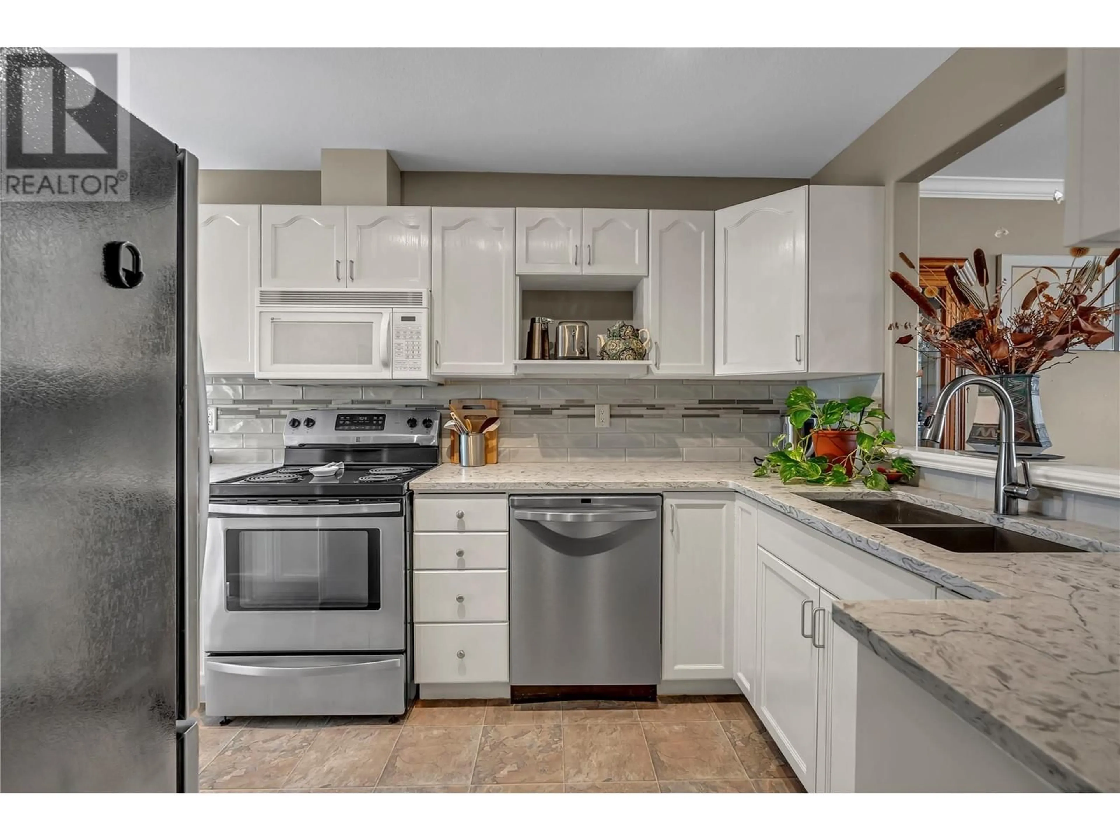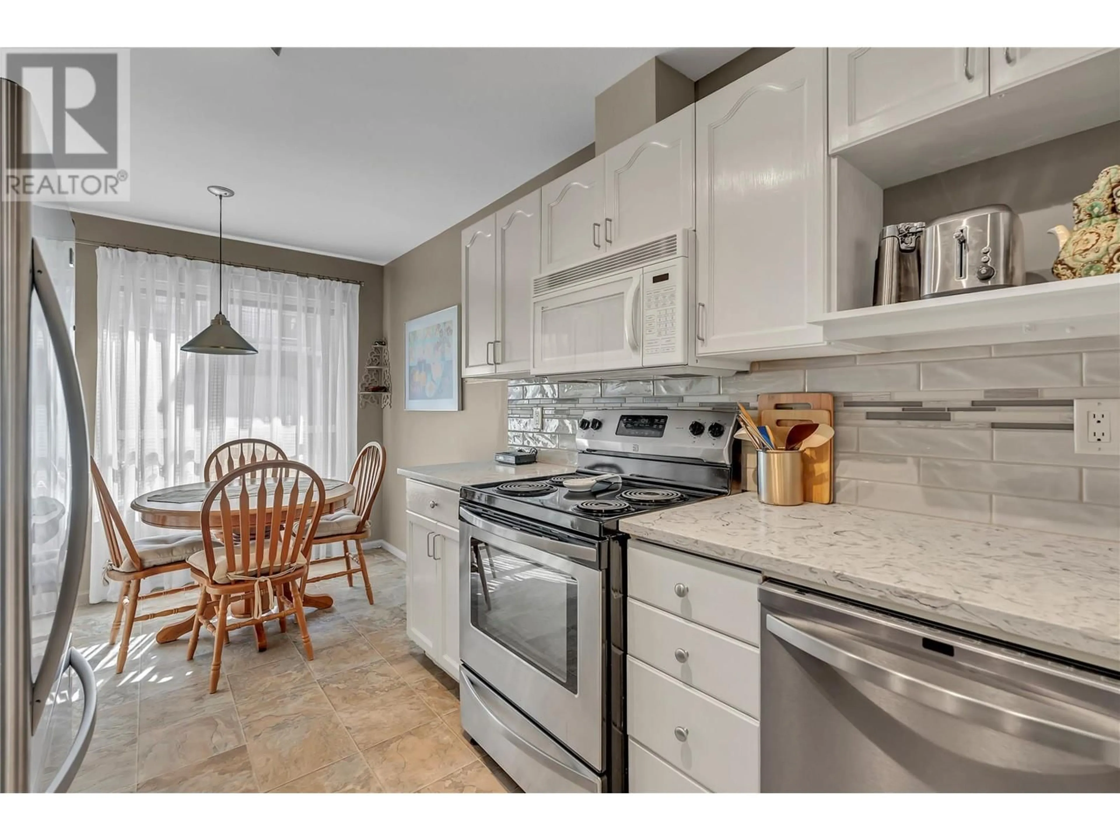155 - 3948 FINNERTY ROAD, Penticton, British Columbia V2A8P8
Contact us about this property
Highlights
Estimated ValueThis is the price Wahi expects this property to sell for.
The calculation is powered by our Instant Home Value Estimate, which uses current market and property price trends to estimate your home’s value with a 90% accuracy rate.Not available
Price/Sqft$369/sqft
Est. Mortgage$2,791/mo
Maintenance fees$409/mo
Tax Amount ()$3,205/yr
Days On Market13 hours
Description
Great opportunity here to own this beautifully updated level entry townhouse with attached single garage in Skaha Benches! This home has 2 bedrooms and 3 bathrooms, a great layout that measures over 1700 sqft and has been thoughtfully and meticulously maintained with numerous upgrades over the years including the kitchen and bathrooms, hardwood flooring upstairs, new paint throughout, recent HVAC and HWT replacement, added power awnings, plumbing upgrades and some hard surface quartz counters to name a few. The development also offers a well-appointed clubhouse, along with breathtaking views of the lake and city, perfect for relaxation or entertaining. Very well run strata with large contingency reserve fund and two pets are welcome with some restrictions. Don't miss this one and call today. (id:39198)
Property Details
Interior
Features
Basement Floor
Utility room
7'5'' x 4'Storage
8' x 5'11''Bedroom
11'9'' x 12'4pc Bathroom
10'4'' x 5'8''Exterior
Parking
Garage spaces -
Garage type -
Total parking spaces 1
Condo Details
Amenities
Clubhouse
Inclusions
Property History
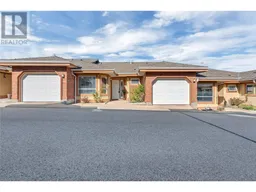 41
41
