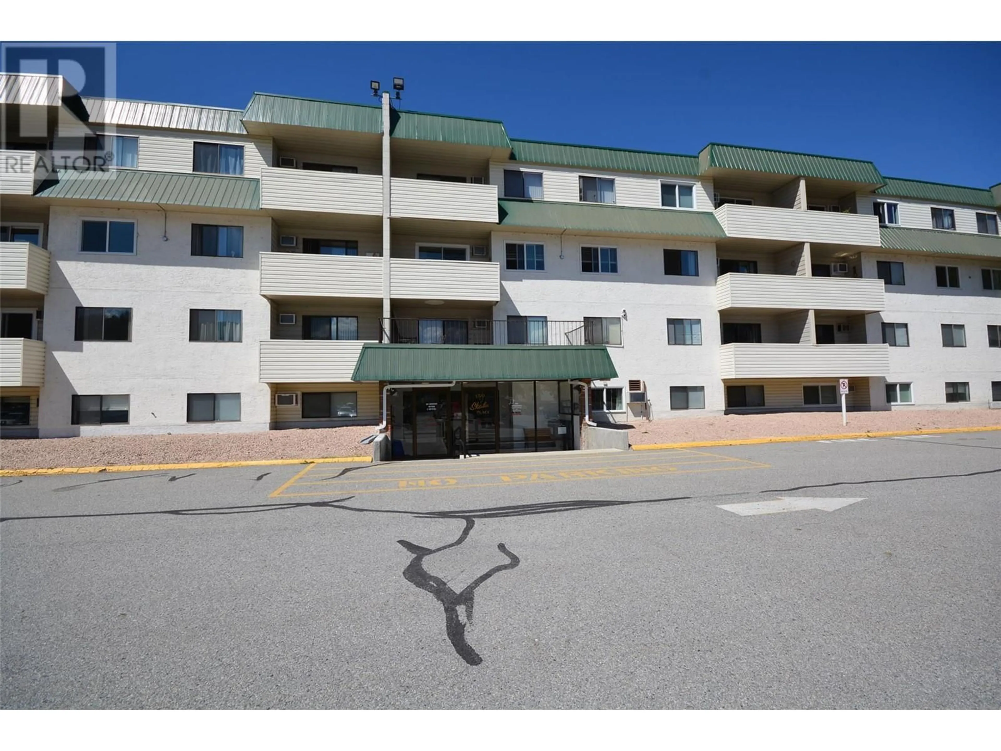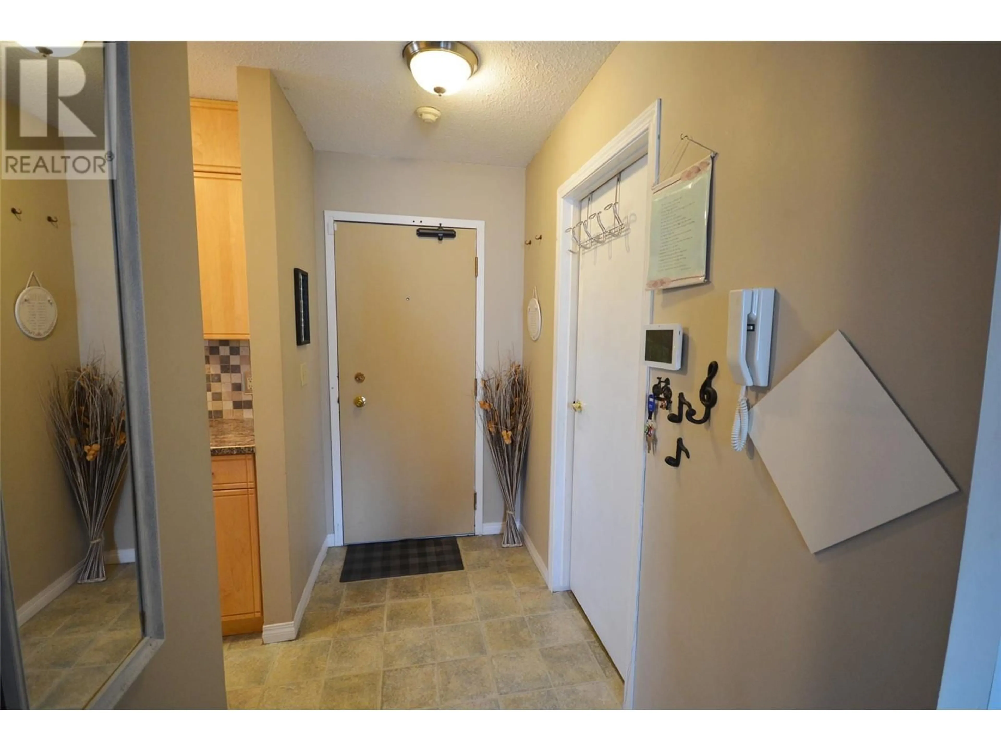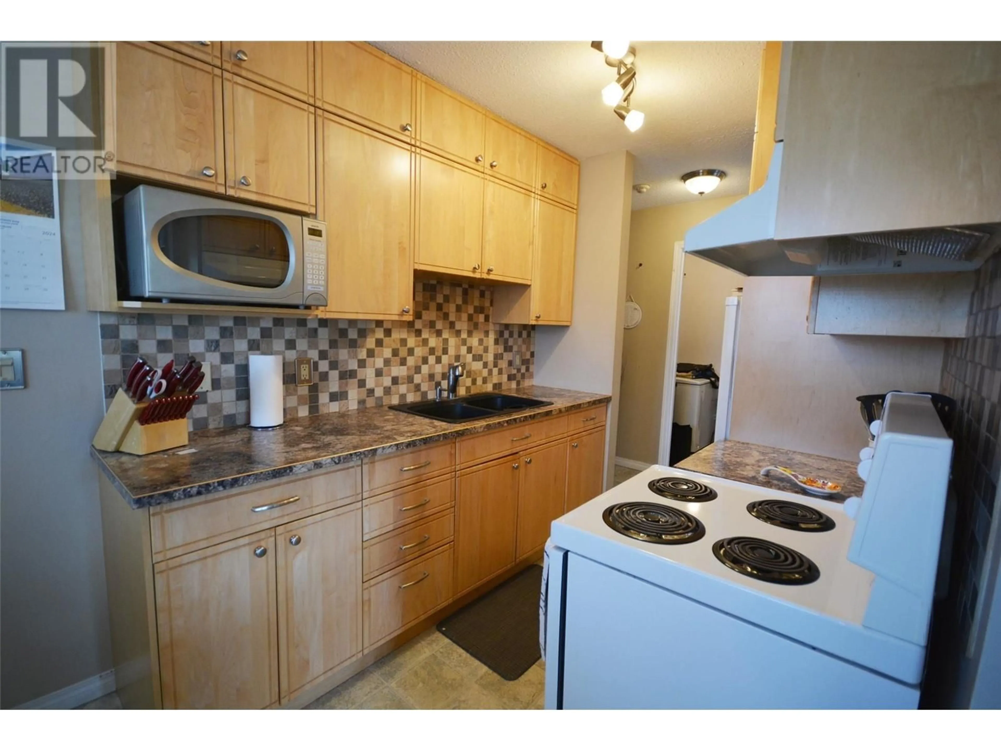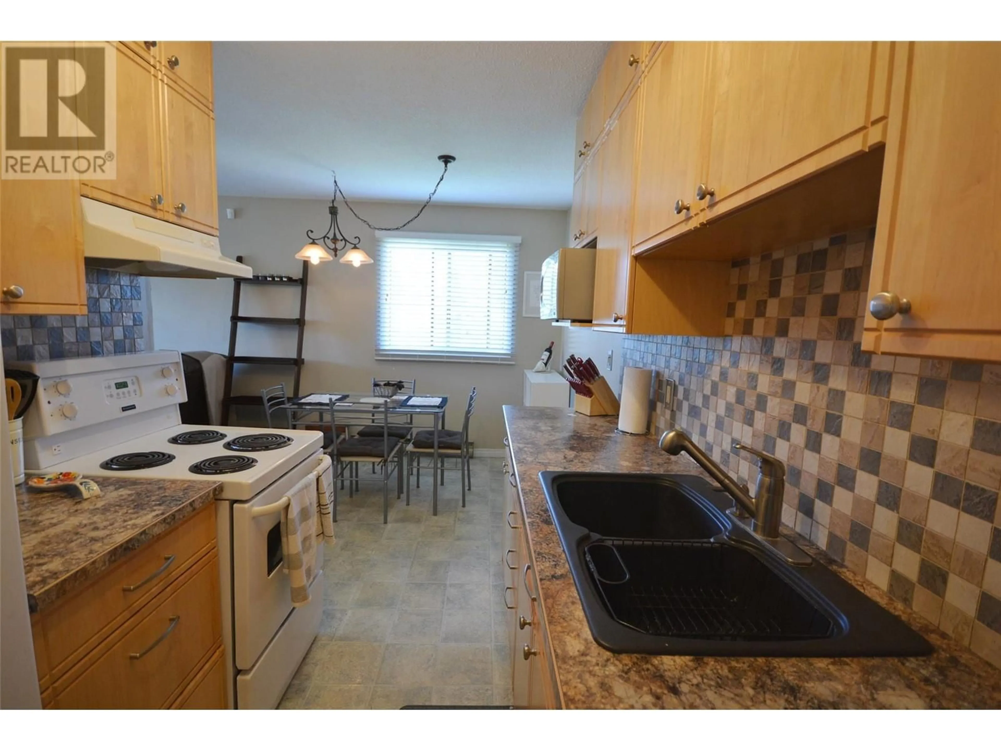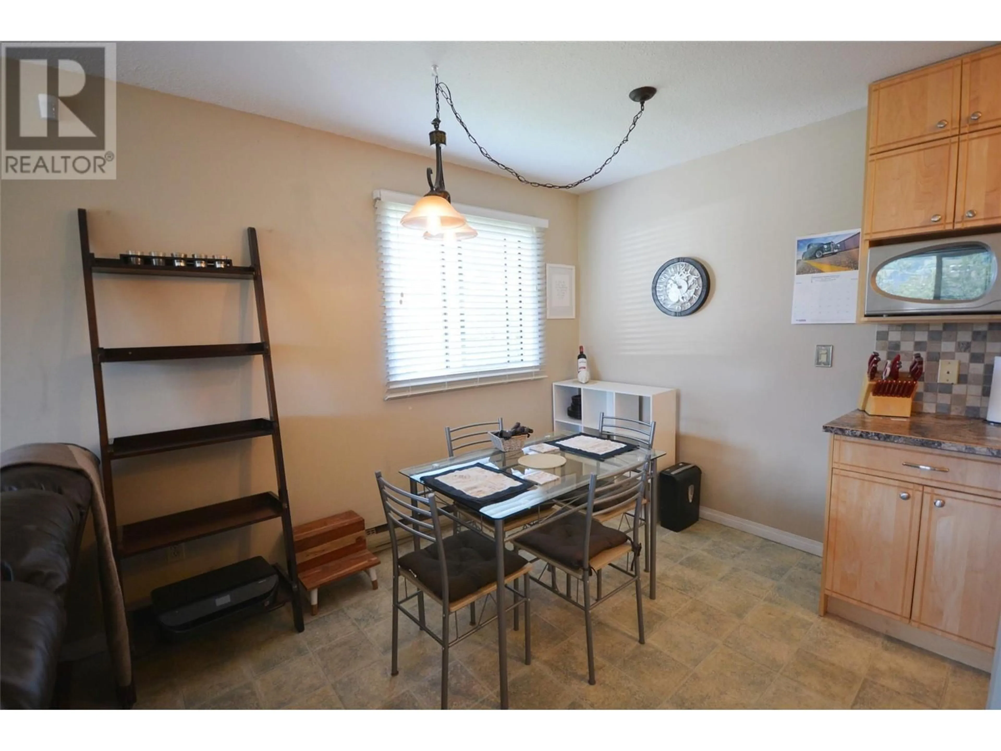412 - 150 SKAHA PLACE, Penticton, British Columbia V2A7K1
Contact us about this property
Highlights
Estimated valueThis is the price Wahi expects this property to sell for.
The calculation is powered by our Instant Home Value Estimate, which uses current market and property price trends to estimate your home’s value with a 90% accuracy rate.Not available
Price/Sqft$285/sqft
Monthly cost
Open Calculator
Description
Check out this charming 2 bed, 1 bath condo, perched on the top floor corner with a southeast-facing view. The space has been updated with newer flooring throughout—linoleum in the high-traffic areas and laminate in the living room and bedrooms. The kitchen has been remodeled to impress, featuring cupboards that reach the ceiling, a sleek black composite sink, plenty of counter space, and bright wood cabinets with a tiled backsplash. An extra dining room window brings in even more natural light. Strata fee of $432.18/month cover water & hot water, garbage, sewer & building insurance. This condo is in an unbeatable location, just steps from Skaha Park and Beach. Plus, it’s close to transit and all the south end amenities you need. It’s the perfect blend of comfort and convenience! (id:39198)
Property Details
Interior
Features
Main level Floor
Dining room
10' x 6'6''4pc Bathroom
Foyer
4'2'' x 8'3''Living room
11'4'' x 12'8''Exterior
Parking
Garage spaces -
Garage type -
Total parking spaces 1
Condo Details
Inclusions
Property History
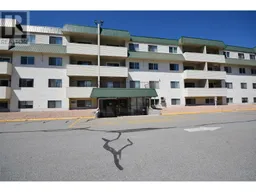 19
19
